1392 Kutz Dr, Pottstown, PA 19465
Local realty services provided by:Better Homes and Gardens Real Estate Cassidon Realty
1392 Kutz Dr,Pottstown, PA 19465
$584,900
- 2 Beds
- 3 Baths
- 3,377 sq. ft.
- Single family
- Pending
Listed by: steven brian peiffer
Office: keller williams platinum realty - wyomissing
MLS#:PACT2098372
Source:BRIGHTMLS
Price summary
- Price:$584,900
- Price per sq. ft.:$173.2
About this home
Why only have fun at your pool a few days out of the year when you could enjoy your own year-round oasis featuring a heated indoor inground pool with attached spa?
This absolutely stunning custom-built brick rancher in the desirable Owen J Roberts school district is perfect for entertaining. It has room for at least 8-10 cars in the driveway plus additional parking on the street. The location of this home is unmatched, close to major highways, restaurants, and everything else you could want while still having that quiet private feel.
Equipped with an expansive great room with a bar and endless options for finishing the rest of the space. Make it your very own theater room, billiards room, or anything else your heart desires.
It also boasts a custom gourmet eat-in kitchen with a large island and views out to the pool room; an exquisite primary suite with vaulted ceilings, a large bathroom which includes whirlpool tub and walk in shower, and on-suite laundry next to the large walk-in closet; a large formal living room with lots of natural light.
The upper level offers another suite with a private bedroom and bathroom. The lower level is a full basement that offers opportunity to create even more finished space. It already includes a framed-out bathroom and bedroom.
This house has been loved by generations and has been refreshed and ready for its next owners to make beautiful memories. You are definitely going to want to check this one out.
Contact an agent
Home facts
- Year built:1977
- Listing ID #:PACT2098372
- Added:534 day(s) ago
- Updated:November 23, 2025 at 08:41 AM
Rooms and interior
- Bedrooms:2
- Total bathrooms:3
- Full bathrooms:2
- Half bathrooms:1
- Living area:3,377 sq. ft.
Heating and cooling
- Cooling:Central A/C
- Heating:Electric, Forced Air, Heat Pump(s), Propane - Leased
Structure and exterior
- Roof:Pitched, Shingle
- Year built:1977
- Building area:3,377 sq. ft.
- Lot area:0.48 Acres
Schools
- High school:OWEN J ROBERTS
- Middle school:OWEN J ROBERTS
- Elementary school:NORTH COVENTRY
Utilities
- Water:Well
- Sewer:Public Sewer
Finances and disclosures
- Price:$584,900
- Price per sq. ft.:$173.2
- Tax amount:$7,743 (2024)
New listings near 1392 Kutz Dr
- New
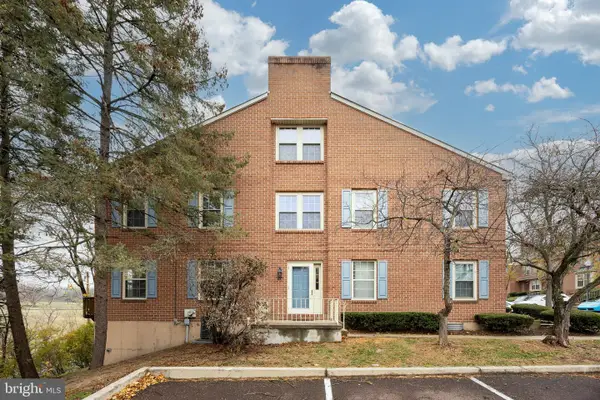 $230,000Active2 beds 3 baths1,100 sq. ft.
$230,000Active2 beds 3 baths1,100 sq. ft.700 Farmington Ave #40, POTTSTOWN, PA 19464
MLS# PAMC2158322Listed by: REALTY ONE GROUP RESTORE - COLLEGEVILLE - Open Sun, 1 to 2:30pmNew
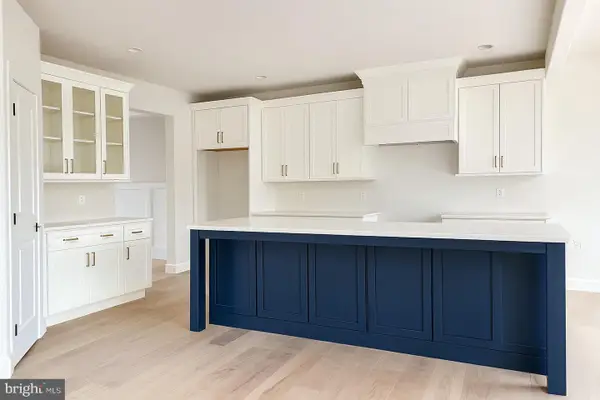 $889,000Active4 beds 3 baths3,083 sq. ft.
$889,000Active4 beds 3 baths3,083 sq. ft.358 Limerick Center Rd, POTTSTOWN, PA 19464
MLS# PAMC2162196Listed by: KELLER WILLIAMS REAL ESTATE -EXTON - Open Sun, 1 to 2:30pmNew
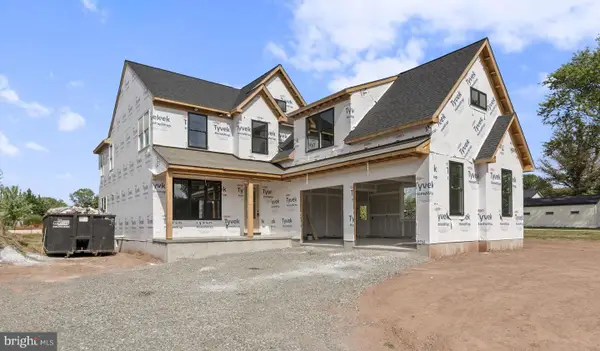 $925,000Active4 beds 3 baths3,983 sq. ft.
$925,000Active4 beds 3 baths3,983 sq. ft.358 Fb Limerick Center Rd, POTTSTOWN, PA 19464
MLS# PAMC2162206Listed by: KELLER WILLIAMS REAL ESTATE -EXTON - New
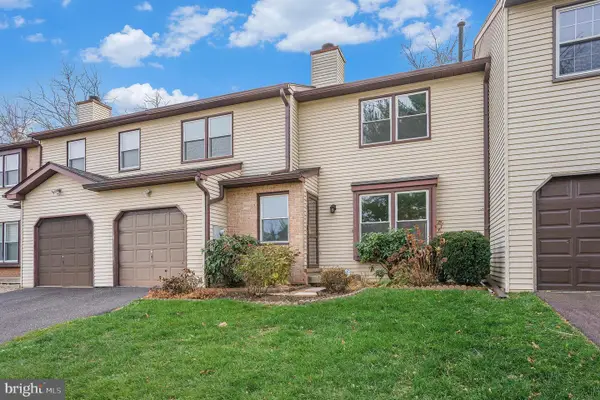 $305,000Active3 beds 3 baths1,498 sq. ft.
$305,000Active3 beds 3 baths1,498 sq. ft.2580 Allison Dr, POTTSTOWN, PA 19464
MLS# PAMC2162030Listed by: EXP REALTY, LLC - Open Sun, 1:30 to 3:30pmNew
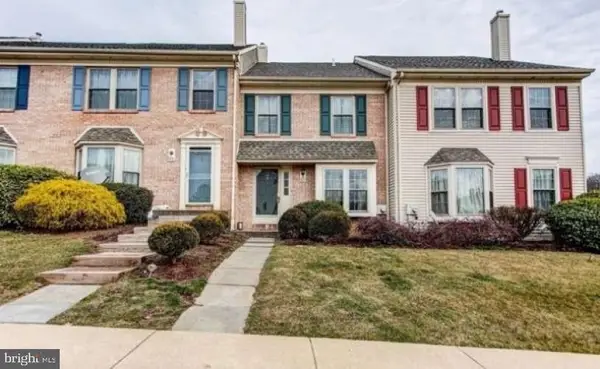 $289,900Active2 beds 2 baths1,188 sq. ft.
$289,900Active2 beds 2 baths1,188 sq. ft.527 Maple Glen Cir, POTTSTOWN, PA 19464
MLS# PAMC2161882Listed by: HOMEZU BY SIMPLE CHOICE - New
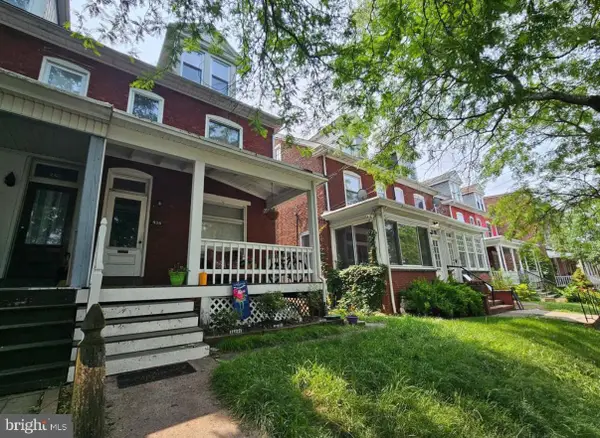 $270,000Active3 beds 2 baths1,552 sq. ft.
$270,000Active3 beds 2 baths1,552 sq. ft.526 N Charlotte St, POTTSTOWN, PA 19464
MLS# PAMC2161276Listed by: HOUWZER, LLC - Coming Soon
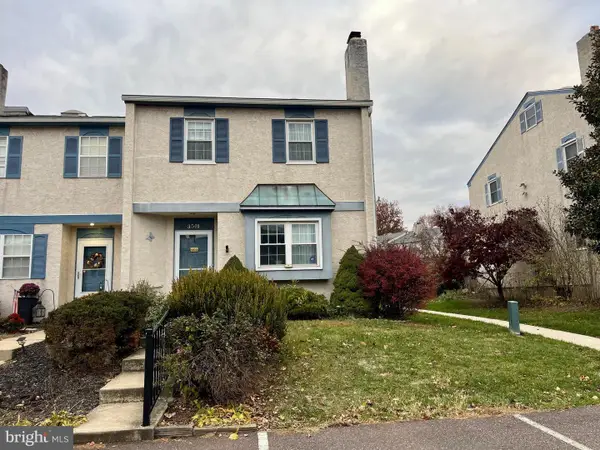 $269,000Coming Soon3 beds 2 baths
$269,000Coming Soon3 beds 2 baths3501 Walnut Ridge Est, POTTSTOWN, PA 19464
MLS# PAMC2161838Listed by: RE/MAX OF READING - New
 $239,900Active2 beds 1 baths784 sq. ft.
$239,900Active2 beds 1 baths784 sq. ft.217 S Park Rd, POTTSTOWN, PA 19464
MLS# PAMC2161164Listed by: RE/MAX ACTION ASSOCIATES - New
 $260,000Active4 beds 2 baths2,500 sq. ft.
$260,000Active4 beds 2 baths2,500 sq. ft.903 Hale St, POTTSTOWN, PA 19464
MLS# PAMC2156272Listed by: KELLY REAL ESTATE, INC. - New
 $350,000Active3 beds 2 baths1,320 sq. ft.
$350,000Active3 beds 2 baths1,320 sq. ft.139 Nelson Ln, POTTSTOWN, PA 19464
MLS# PAMC2161322Listed by: RE/MAX PREFERRED - NEWTOWN SQUARE
