141 Foxgayte Ln, POTTSTOWN, PA 19465
Local realty services provided by:Better Homes and Gardens Real Estate Valley Partners
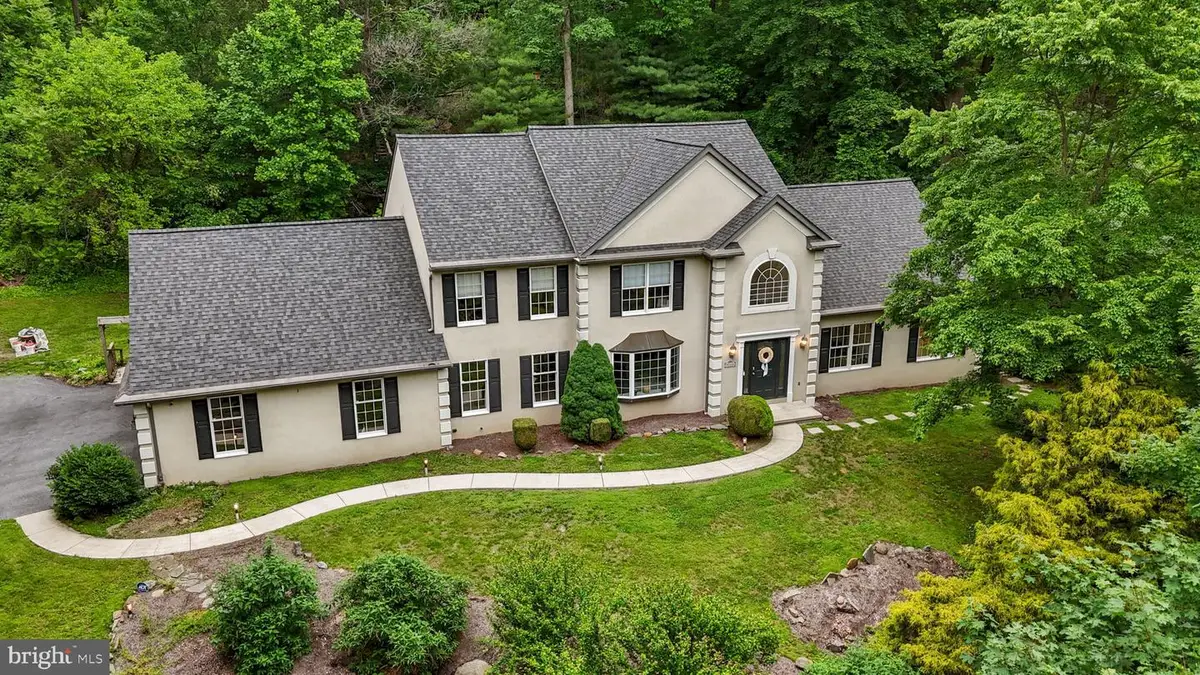
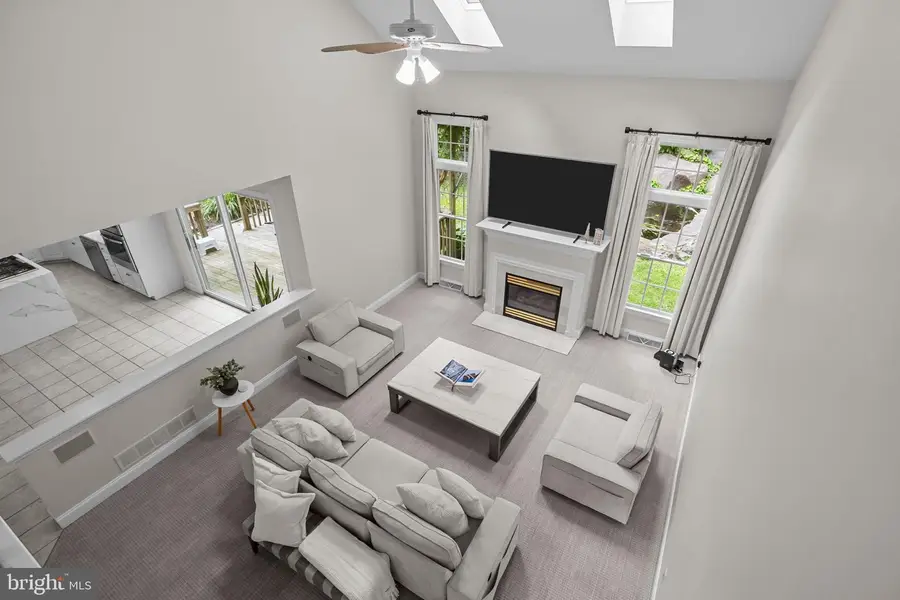
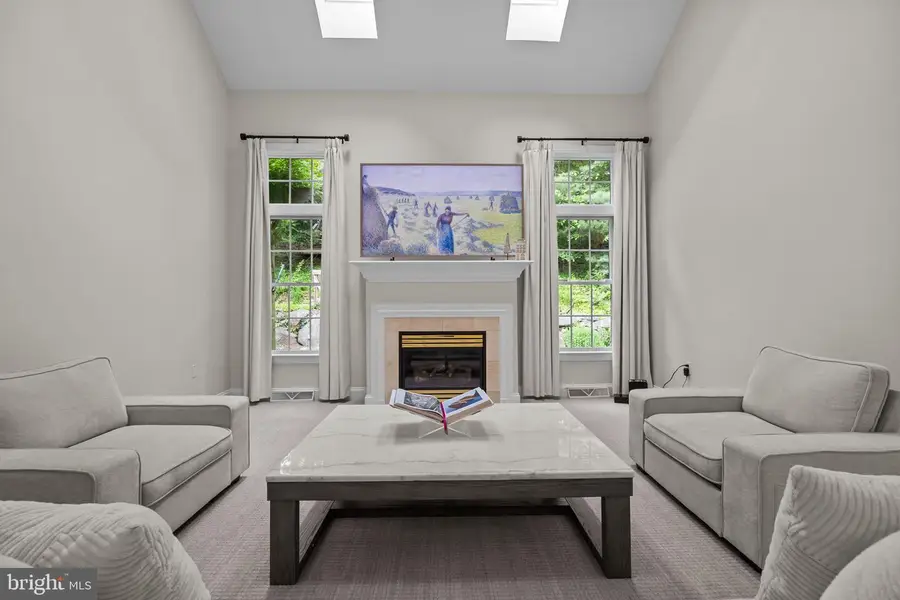
Listed by:alan j causing
Office:re/max properties - newtown
MLS#:PACT2099306
Source:BRIGHTMLS
Price summary
- Price:$725,000
- Price per sq. ft.:$171.23
About this home
Welcome to your dream retreat—where space, luxury, and serenity come together in perfect harmony.
This stunning 4-bedroom, 2.5-bath home offers over 4,200 square feet of thoughtfully designed living space on a beautifully landscaped 2.1-acre lot in the highly regarded Owen J. Roberts School District.
Tucked away on a quiet, tree-lined cul-de-sac, the property offers ultimate privacy while still being part of a walkable, welcoming neighborhood with no through traffic—perfect for peaceful living.
Step inside to a dramatic two-story foyer that leads to the expansive great room, seamlessly connected to the kitchen and deck—ideal for both entertaining and everyday living. The open-concept layout includes a formal living room and dining room, offering flexibility for large gatherings or quiet nights at home.
The main-level owner’s suite is your private sanctuary, complete with a spa-inspired bath featuring a jetted tub, oversized shower, and double vanity. A bright and spacious home office provides the perfect work-from-home setup, and the main-floor laundry room adds everyday convenience.
Downstairs, a partially finished basement with egress offers a large bonus room, abundant storage, and a dedicated workspace—ready to be customized into additional bedrooms, a home gym, or entertainment space.
A finished 3-car garage with a turnaround driveway provides ample parking and storage for hobbyists or car enthusiasts alike.
Located just minutes from Routes 100, 422, and 23, and a short drive to shopping, dining, and Center City (only one hour away), this home blends rural tranquility with urban accessibility.
Recent upgrades and highlights include: New roof (July 2024), New microwave and electric oven (2018), Generac 16KW whole-house generator with dual 100-gallon propane tanks (2017)
This exceptional home was designed for both relaxation and entertaining—inside and out. Don't miss your chance to make it yours. Schedule your private tour today!
Contact an agent
Home facts
- Year built:2000
- Listing Id #:PACT2099306
- Added:66 day(s) ago
- Updated:August 14, 2025 at 01:41 PM
Rooms and interior
- Bedrooms:4
- Total bathrooms:3
- Full bathrooms:2
- Half bathrooms:1
- Living area:4,234 sq. ft.
Heating and cooling
- Cooling:Central A/C
- Heating:Central, Forced Air, Propane - Leased
Structure and exterior
- Roof:Pitched, Shingle
- Year built:2000
- Building area:4,234 sq. ft.
- Lot area:2.1 Acres
Schools
- High school:OWEN J ROBERTS
- Middle school:OWEN J ROBERTS
- Elementary school:FRENCH CREEK
Utilities
- Water:Well
- Sewer:On Site Septic
Finances and disclosures
- Price:$725,000
- Price per sq. ft.:$171.23
- Tax amount:$13,219 (2024)
New listings near 141 Foxgayte Ln
- Coming Soon
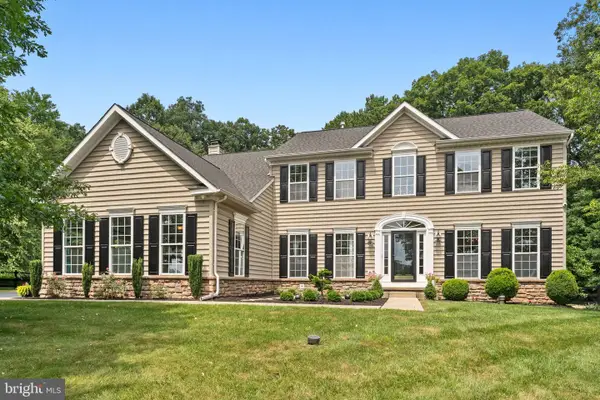 $725,000Coming Soon4 beds 3 baths
$725,000Coming Soon4 beds 3 baths48 Robins Nest Ln, POTTSTOWN, PA 19465
MLS# PACT2104488Listed by: KELLER WILLIAMS REAL ESTATE-MONTGOMERYVILLE - Coming Soon
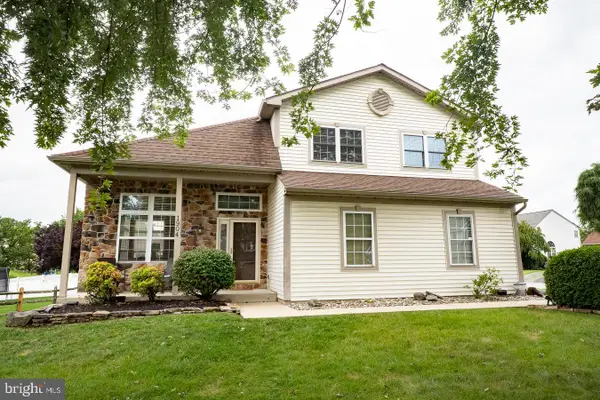 $450,000Coming Soon4 beds 3 baths
$450,000Coming Soon4 beds 3 baths1904 Irene Ct, POTTSTOWN, PA 19464
MLS# PAMC2151724Listed by: HERB REAL ESTATE, INC. - Open Sun, 1 to 3pmNew
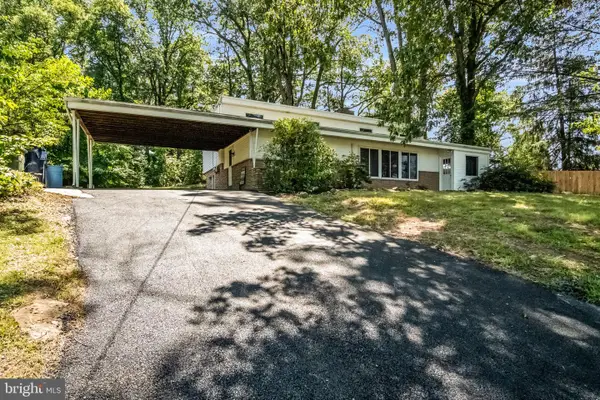 $469,900Active3 beds 3 baths2,230 sq. ft.
$469,900Active3 beds 3 baths2,230 sq. ft.1378 Sheep Hill Rd, POTTSTOWN, PA 19465
MLS# PACT2106292Listed by: UPTOWN REALTY SERVICES - Coming Soon
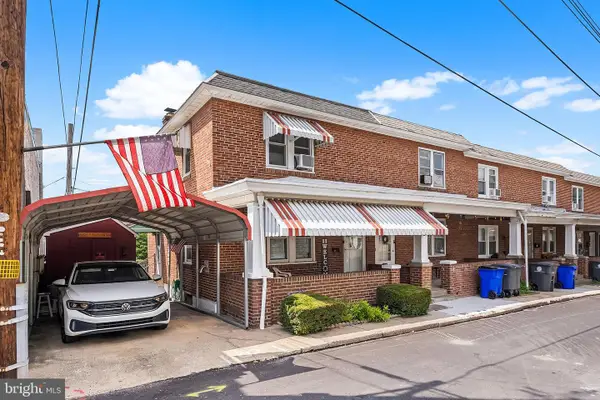 $155,000Coming Soon3 beds 1 baths
$155,000Coming Soon3 beds 1 baths215 N Penn St, POTTSTOWN, PA 19464
MLS# PAMC2151658Listed by: KELLER WILLIAMS REALTY DEVON-WAYNE - Coming Soon
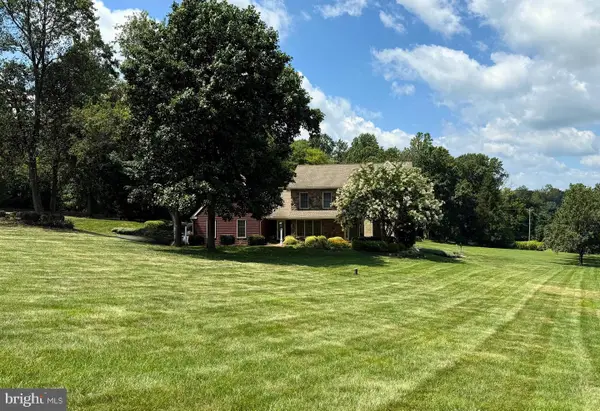 $675,000Coming Soon4 beds 3 baths
$675,000Coming Soon4 beds 3 baths10 Hershey Dr, POTTSTOWN, PA 19465
MLS# PACT2106152Listed by: FREESTYLE REAL ESTATE LLC - New
 $225,000Active3 beds 2 baths1,440 sq. ft.
$225,000Active3 beds 2 baths1,440 sq. ft.316 Glasgow St, POTTSTOWN, PA 19464
MLS# PAMC2151662Listed by: FREESTYLE REAL ESTATE LLC - New
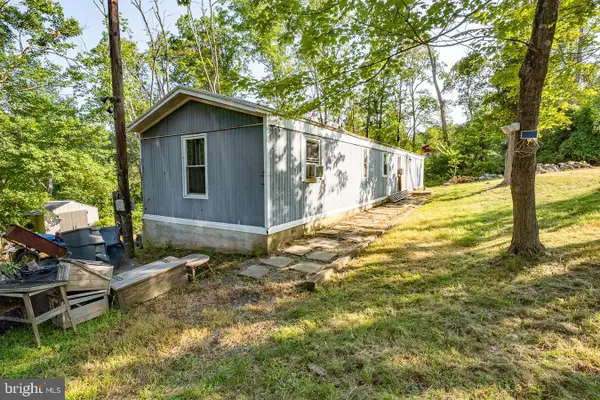 $125,000Active3 beds 1 baths980 sq. ft.
$125,000Active3 beds 1 baths980 sq. ft.1517 Yarnall Rd, POTTSTOWN, PA 19464
MLS# PAMC2150340Listed by: HERB REAL ESTATE, INC. - New
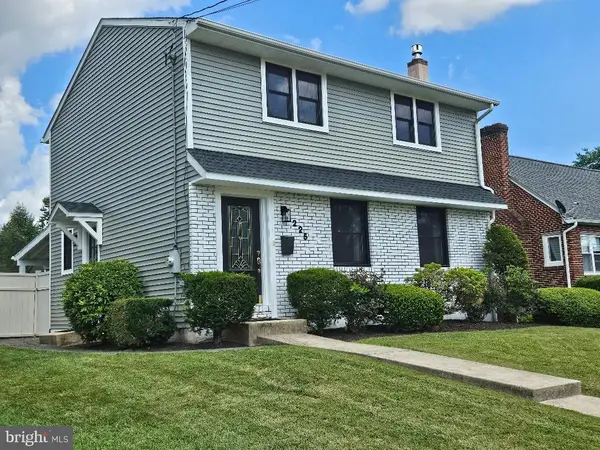 $320,000Active3 beds 2 baths1,846 sq. ft.
$320,000Active3 beds 2 baths1,846 sq. ft.225 Wilson St, POTTSTOWN, PA 19464
MLS# PAMC2151518Listed by: COLDWELL BANKER HEARTHSIDE REALTORS-COLLEGEVILLE - Coming SoonOpen Sat, 12 to 2pm
 $545,000Coming Soon3 beds 3 baths
$545,000Coming Soon3 beds 3 baths106 Stockton Sq, POTTSTOWN, PA 19465
MLS# PACT2105950Listed by: COLDWELL BANKER REALTY - New
 $150,000Active3 beds 2 baths1,456 sq. ft.
$150,000Active3 beds 2 baths1,456 sq. ft.2917 E High St #18, POTTSTOWN, PA 19464
MLS# PAMC2150582Listed by: THE REAL ESTATE PROFESSIONALS-POTTSTOWN
