1506 Aspen Dr, Pottstown, PA 19464
Local realty services provided by:Better Homes and Gardens Real Estate Community Realty
1506 Aspen Dr,Pottstown, PA 19464
$545,000
- 4 Beds
- 4 Baths
- 2,564 sq. ft.
- Single family
- Pending
Listed by: robin s bowers
Office: century 21 advantage gold-trappe
MLS#:PAMC2149596
Source:BRIGHTMLS
Price summary
- Price:$545,000
- Price per sq. ft.:$212.56
About this home
Honey Stop The Car - Look at that Gorgeous Home. Ideal Family Residence with Luxurious Amenities. Nestled in a quiet Neighborhood, this exquisite colonial home offers the perfect blend of elegance and functionality. Located in a great School District, this residence is ideal for families seeking both comfort and convenience. The heart of the home is the custom kitchen, featuring updated appliances and ample counter space. The island has a builtin microwave shelf, there are granite counters subway tile backsplash and a built in desk. There is under cabinet lighting, gas 5 burner range, dishwasher & disposal. The central island provide additional workspace which makes it perfect for entertaining. The home boasts a formal living room which is currently being used as an office with two sets of french doors. Adjacent to the kitchen is a cozy breakfast area or sun room with a vaulted ceiling, windows overlooking the deck and pool. A spacious family room provides a welcoming atmosphere, complete with stone gas fireplace, builtin shelves and cabinet. A perfect family place for relaxation. The powder room has been lovingly updated with tile backsplash, shiplap and hw flrs. Conveniently located off the kitchen, the mud room includes a pantry, double closet, laundry facilities and entrance to the deck and another entrance to get 2.5 car garage. Garage had storage areas, 3 doors, 2 with electric openers. The staircase to the second floor can be accessed from the foyer and the kitchen. The primary bedroom is a true retreat with vaulted ceiling, walkin closet and a private bath. The primary bath has been updated with heated tile floor, a luxurious shower, soaking tub for ultimate relaxation. The second floor includes three additional well-sized bedrooms, all with ceiling fans. The finished basement is recreational haven, featuring another fireplace, builtins, a powder room, bar area with sink, loads of storage and an outside exit. Outback is a private sanctuary, with a large deck, a gazebo with lights and fans and a firepit with a gravel seating area . The pool, yes the pool is fenced in and has plenty of extra space for gatherings with friends and family. Paver walkway from drive to deck and pool. The deck is maintenance free and has a large area for table, chairs, etc. Walk off the deck to the yard area and there is a storage shed and garden area. Pool is approximately 10 years, HVAC 3 years, Roof 9 years, deck was redone. The sump pump is located in the basement behind a movable panel under the TV.
Contact an agent
Home facts
- Year built:1997
- Listing ID #:PAMC2149596
- Added:145 day(s) ago
- Updated:December 25, 2025 at 08:30 AM
Rooms and interior
- Bedrooms:4
- Total bathrooms:4
- Full bathrooms:2
- Half bathrooms:2
- Living area:2,564 sq. ft.
Heating and cooling
- Cooling:Central A/C
- Heating:90% Forced Air, Natural Gas
Structure and exterior
- Year built:1997
- Building area:2,564 sq. ft.
- Lot area:0.53 Acres
Schools
- High school:POTTSGROVE SENIOR
- Middle school:POTTSGROVE
- Elementary school:RINGING ROCKS
Utilities
- Water:Public
- Sewer:Public Sewer
Finances and disclosures
- Price:$545,000
- Price per sq. ft.:$212.56
- Tax amount:$9,680 (2025)
New listings near 1506 Aspen Dr
- New
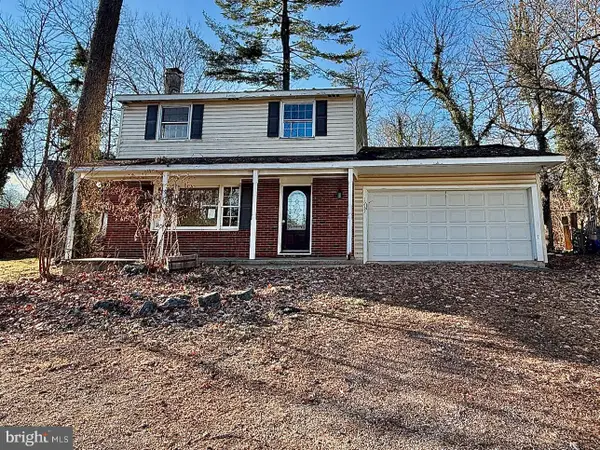 $159,900Active3 beds 2 baths1,404 sq. ft.
$159,900Active3 beds 2 baths1,404 sq. ft.1267 Ringing Rocks Park, POTTSTOWN, PA 19464
MLS# PAMC2164098Listed by: REALTY 365 - New
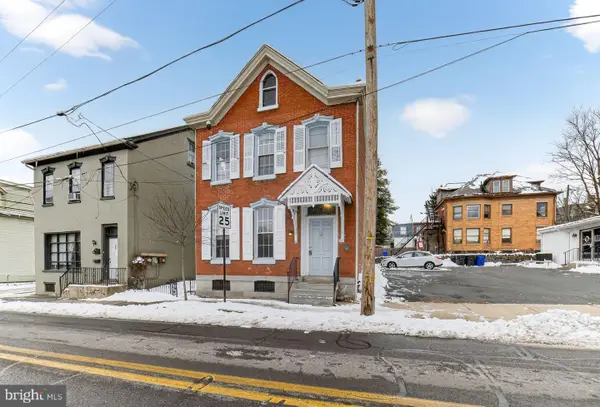 $275,000Active4 beds 2 baths2,092 sq. ft.
$275,000Active4 beds 2 baths2,092 sq. ft.71 N Charlotte St, POTTSTOWN, PA 19464
MLS# PAMC2164016Listed by: REAL OF PENNSYLVANIA - Coming Soon
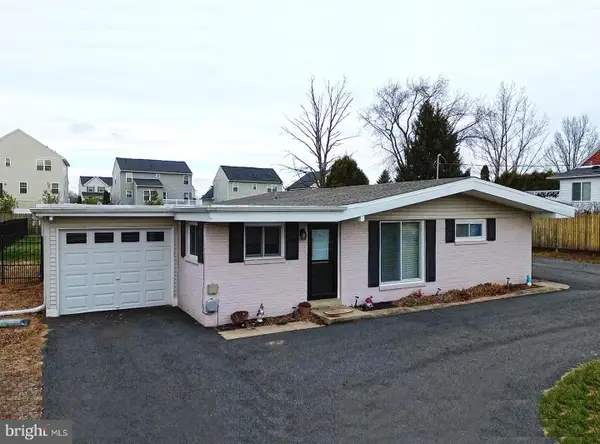 $335,000Coming Soon3 beds 1 baths
$335,000Coming Soon3 beds 1 baths2403 N Charlotte St, POTTSTOWN, PA 19464
MLS# PAMC2164000Listed by: SPRINGER REALTY GROUP - New
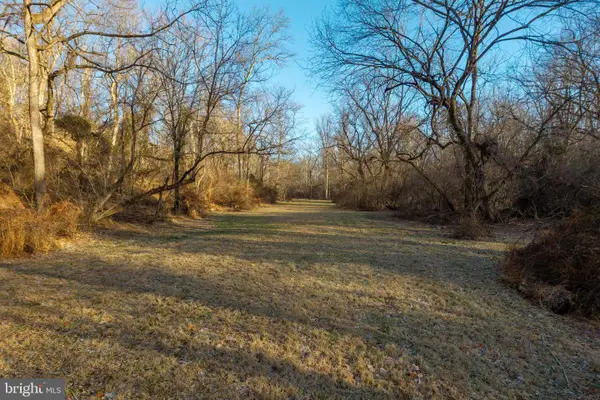 $550,000Active5 Acres
$550,000Active5 Acres0 Sanatoga Rd, POTTSTOWN, PA 19464
MLS# PAMC2163996Listed by: KELLER WILLIAMS REALTY GROUP - Coming Soon
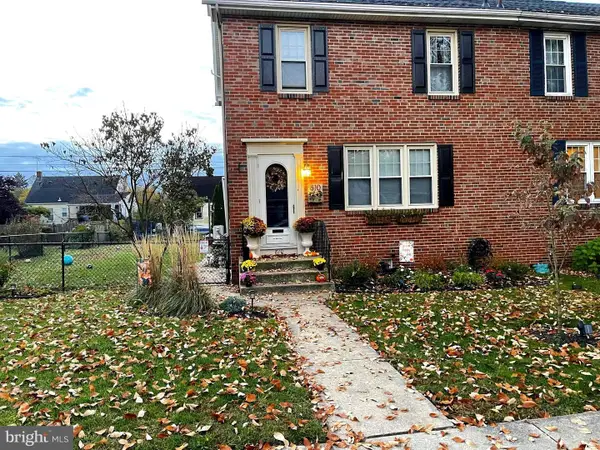 $275,000Coming Soon3 beds 1 baths
$275,000Coming Soon3 beds 1 baths810 N Washington St, POTTSTOWN, PA 19464
MLS# PAMC2163942Listed by: LPT REALTY, LLC - Coming Soon
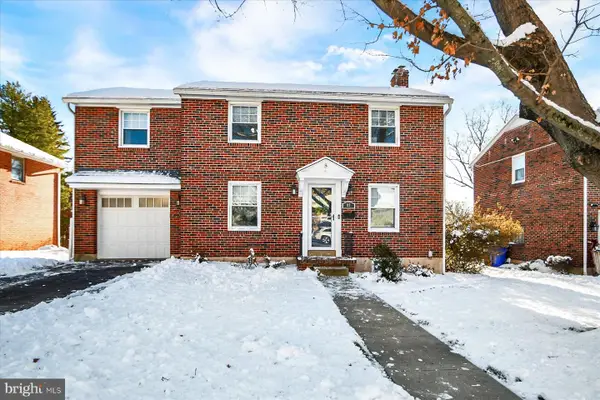 $375,000Coming Soon3 beds 1 baths
$375,000Coming Soon3 beds 1 baths92 Cedar St, POTTSTOWN, PA 19464
MLS# PAMC2163880Listed by: IRON VALLEY REAL ESTATE OF LANCASTER - New
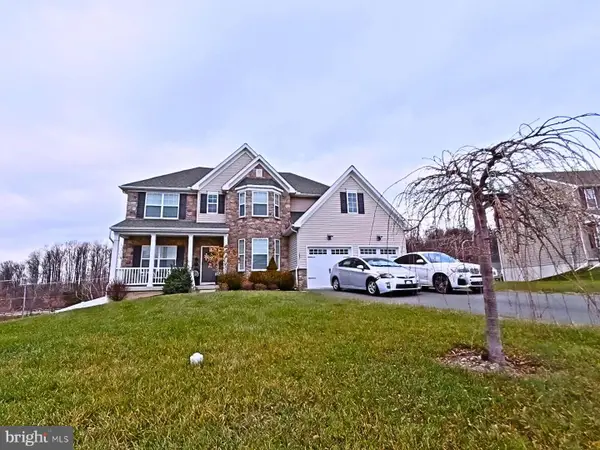 $750,000Active4 beds 4 baths4,122 sq. ft.
$750,000Active4 beds 4 baths4,122 sq. ft.2036 Prout Farm Rd, POTTSTOWN, PA 19464
MLS# PAMC2163660Listed by: RE/MAX @ HOME - New
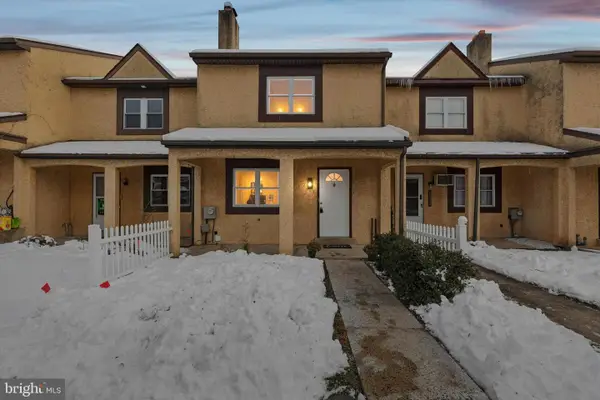 $278,500Active3 beds 2 baths1,818 sq. ft.
$278,500Active3 beds 2 baths1,818 sq. ft.2403 Walnut Ridge Ests #, POTTSTOWN, PA 19464
MLS# PAMC2163744Listed by: KELLER WILLIAMS REAL ESTATE-HORSHAM 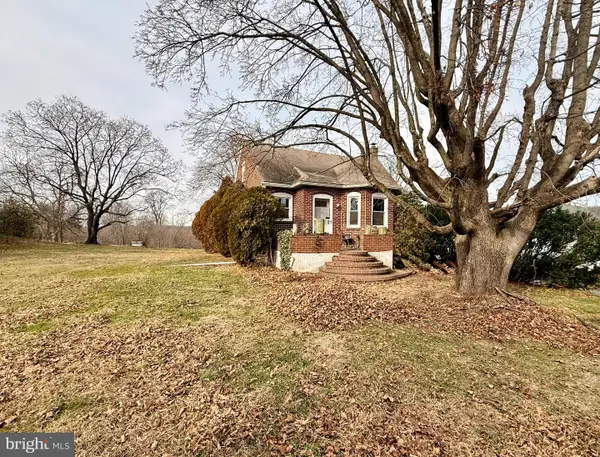 $330,000Active3 beds 1 baths1,415 sq. ft.
$330,000Active3 beds 1 baths1,415 sq. ft.1185 Kepler Rd, POTTSTOWN, PA 19464
MLS# PAMC2163440Listed by: KELLER WILLIAMS REALTY GROUP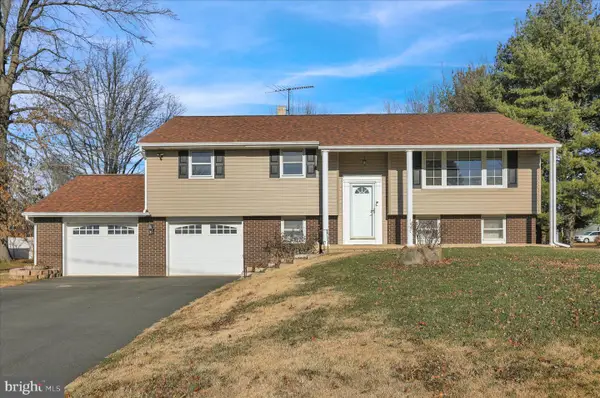 $397,900Pending3 beds 2 baths2,386 sq. ft.
$397,900Pending3 beds 2 baths2,386 sq. ft.1035 Mitch Rd, POTTSTOWN, PA 19464
MLS# PAMC2163556Listed by: COLDWELL BANKER REALTY
