1536 Aspen Dr, POTTSTOWN, PA 19464
Local realty services provided by:Better Homes and Gardens Real Estate Valley Partners
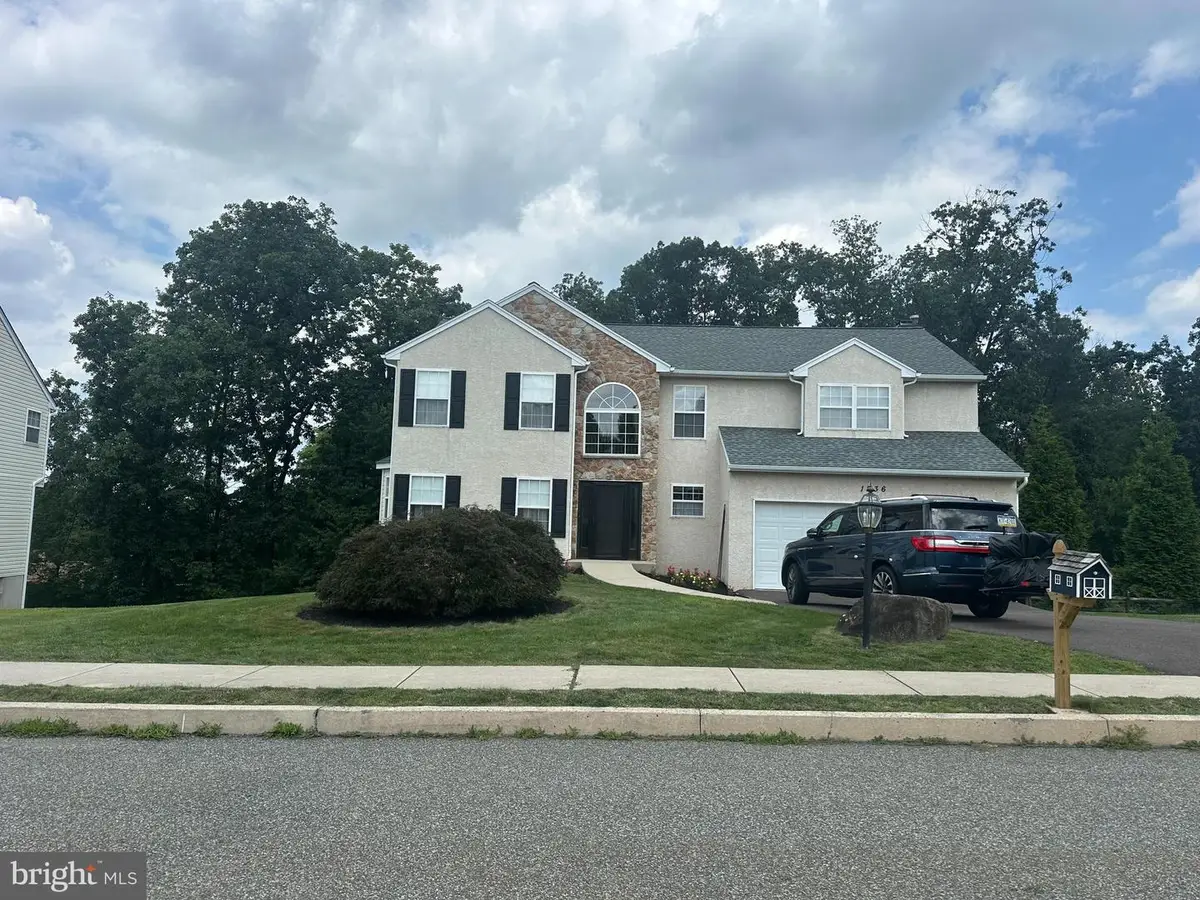

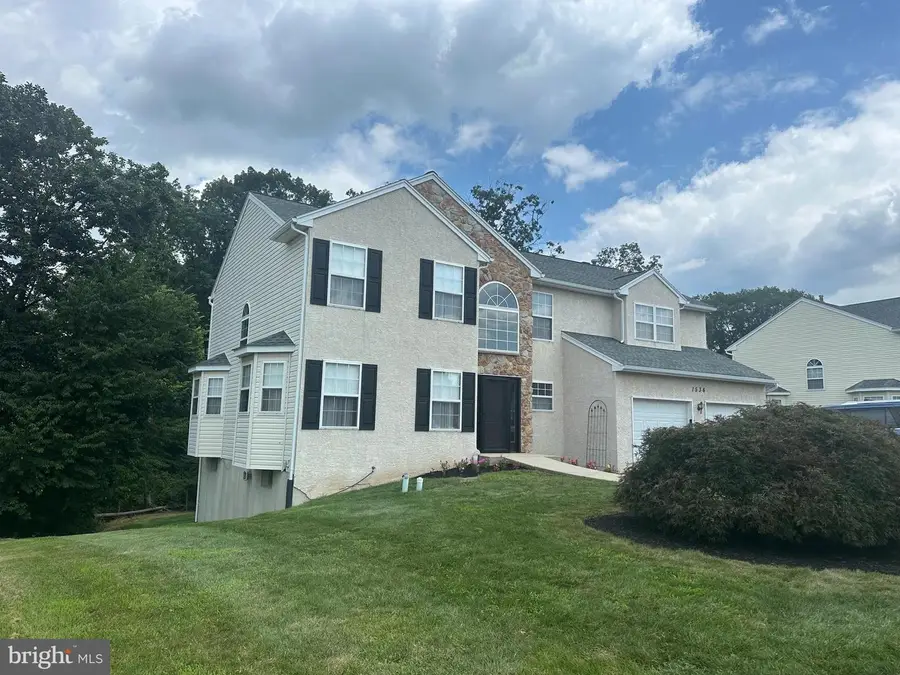
1536 Aspen Dr,POTTSTOWN, PA 19464
$499,999
- 5 Beds
- 3 Baths
- 2,756 sq. ft.
- Single family
- Pending
Listed by:nicholas j ciliberto
Office:exp realty, llc.
MLS#:PAMC2148762
Source:BRIGHTMLS
Price summary
- Price:$499,999
- Price per sq. ft.:$181.42
About this home
Super Location in the much sought after community of Maugers Mill Ests. This Five Bedroom 2.5 Bath home
is ideally located on a Cul-De-Sac Street which really cuts down on the traffic. This home has been meticulously cared for and many upgrades have been recently completed. The floor plan allows for ease of
entertaining with family and friends. The first floor bedroom adds options for extended family. The Breakfast Room leads to the large deck that was installed in 2024 with Tru-Scapes color changing lighting and Trex decking. The deck overlooks the large private back yard with level area for firepit or garden and and a patio area under the deck. All of the bedrooms are generous in size with one of the current bedroom that can stay as a office or used as the 5th bedroom. Some of the upgrades include the following: Upgraded main bathe in 2024 with dual heated towel bars controlled with WIFI. The home is also handicapped friendly with roll in from the driveway and no steps. The first floor powder room is larger than most and all light switches are set lower throughout the home. In 2024 all new carpet was installed in the main bedroom and bedroom 2 and all new LVP flooring was added on the first floor. The front door is equipped with a storm door that has a screen for the warmer weather and glass for the colder months. The basement is just waiting for your personal touch. It is a walk out basement the size of the house and has unlimited possibilities. Please join us on Sunday the 27th of July for a first look open house!!!
Contact an agent
Home facts
- Year built:1999
- Listing Id #:PAMC2148762
- Added:21 day(s) ago
- Updated:August 13, 2025 at 10:11 AM
Rooms and interior
- Bedrooms:5
- Total bathrooms:3
- Full bathrooms:2
- Half bathrooms:1
- Living area:2,756 sq. ft.
Heating and cooling
- Cooling:Central A/C
- Heating:Forced Air, Natural Gas
Structure and exterior
- Year built:1999
- Building area:2,756 sq. ft.
- Lot area:0.3 Acres
Utilities
- Water:Public
- Sewer:Public Sewer
Finances and disclosures
- Price:$499,999
- Price per sq. ft.:$181.42
- Tax amount:$8,597 (2024)
New listings near 1536 Aspen Dr
- Coming Soon
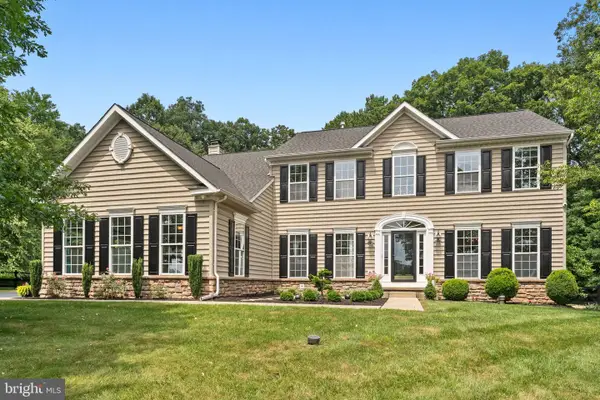 $725,000Coming Soon4 beds 3 baths
$725,000Coming Soon4 beds 3 baths48 Robins Nest Ln, POTTSTOWN, PA 19465
MLS# PACT2104488Listed by: KELLER WILLIAMS REAL ESTATE-MONTGOMERYVILLE - Coming Soon
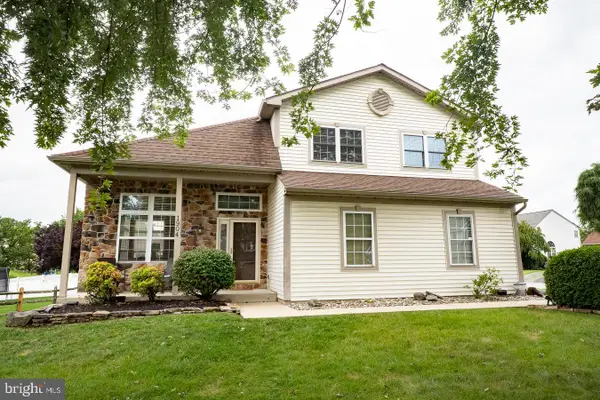 $450,000Coming Soon4 beds 3 baths
$450,000Coming Soon4 beds 3 baths1904 Irene Ct, POTTSTOWN, PA 19464
MLS# PAMC2151724Listed by: HERB REAL ESTATE, INC. - Open Sun, 1 to 3pmNew
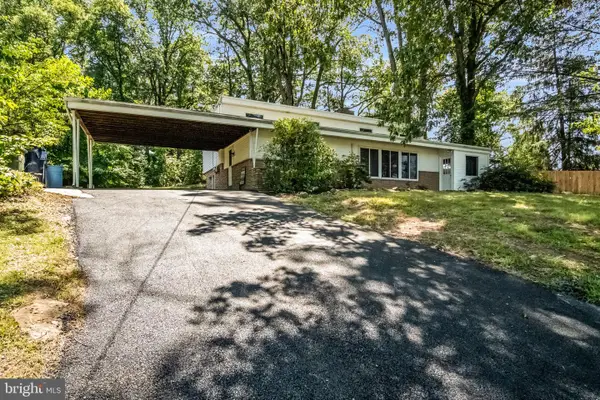 $469,900Active3 beds 3 baths2,230 sq. ft.
$469,900Active3 beds 3 baths2,230 sq. ft.1378 Sheep Hill Rd, POTTSTOWN, PA 19465
MLS# PACT2106292Listed by: UPTOWN REALTY SERVICES - Coming Soon
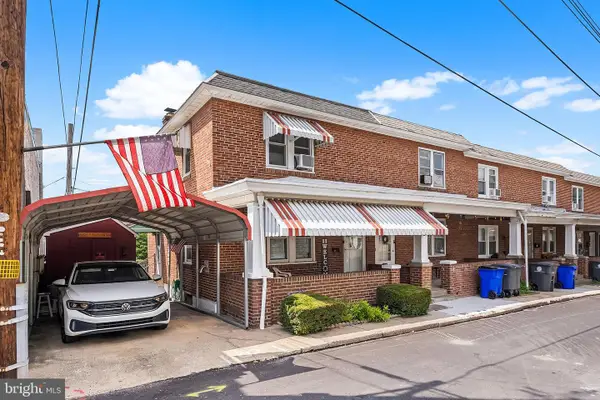 $155,000Coming Soon3 beds 1 baths
$155,000Coming Soon3 beds 1 baths215 N Penn St, POTTSTOWN, PA 19464
MLS# PAMC2151658Listed by: KELLER WILLIAMS REALTY DEVON-WAYNE - Coming Soon
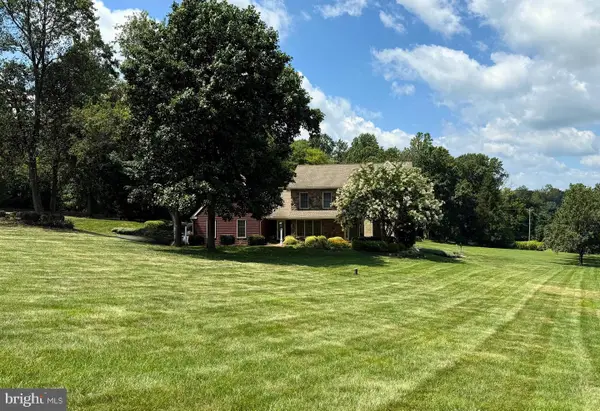 $675,000Coming Soon4 beds 3 baths
$675,000Coming Soon4 beds 3 baths10 Hershey Dr, POTTSTOWN, PA 19465
MLS# PACT2106152Listed by: FREESTYLE REAL ESTATE LLC - New
 $225,000Active3 beds 2 baths1,440 sq. ft.
$225,000Active3 beds 2 baths1,440 sq. ft.316 Glasgow St, POTTSTOWN, PA 19464
MLS# PAMC2151662Listed by: FREESTYLE REAL ESTATE LLC - New
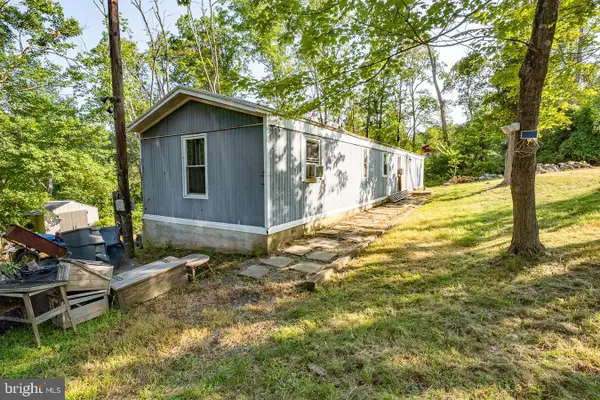 $125,000Active3 beds 1 baths980 sq. ft.
$125,000Active3 beds 1 baths980 sq. ft.1517 Yarnall Rd, POTTSTOWN, PA 19464
MLS# PAMC2150340Listed by: HERB REAL ESTATE, INC. - New
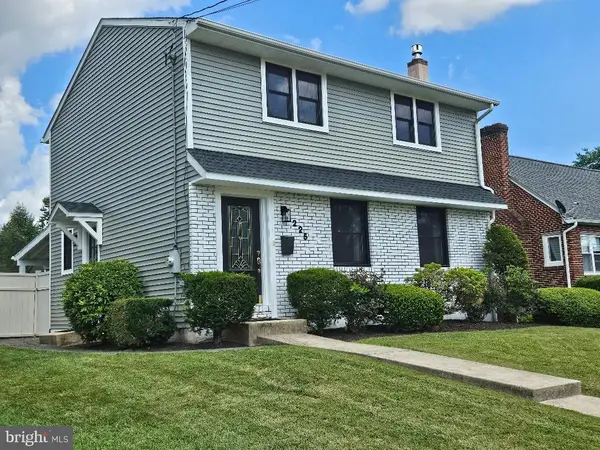 $320,000Active3 beds 2 baths1,846 sq. ft.
$320,000Active3 beds 2 baths1,846 sq. ft.225 Wilson St, POTTSTOWN, PA 19464
MLS# PAMC2151518Listed by: COLDWELL BANKER HEARTHSIDE REALTORS-COLLEGEVILLE - Coming SoonOpen Sat, 12 to 2pm
 $545,000Coming Soon3 beds 3 baths
$545,000Coming Soon3 beds 3 baths106 Stockton Sq, POTTSTOWN, PA 19465
MLS# PACT2105950Listed by: COLDWELL BANKER REALTY - New
 $150,000Active3 beds 2 baths1,456 sq. ft.
$150,000Active3 beds 2 baths1,456 sq. ft.2917 E High St #18, POTTSTOWN, PA 19464
MLS# PAMC2150582Listed by: THE REAL ESTATE PROFESSIONALS-POTTSTOWN
