196 E Main St, POTTSTOWN, PA 19465
Local realty services provided by:Better Homes and Gardens Real Estate Maturo
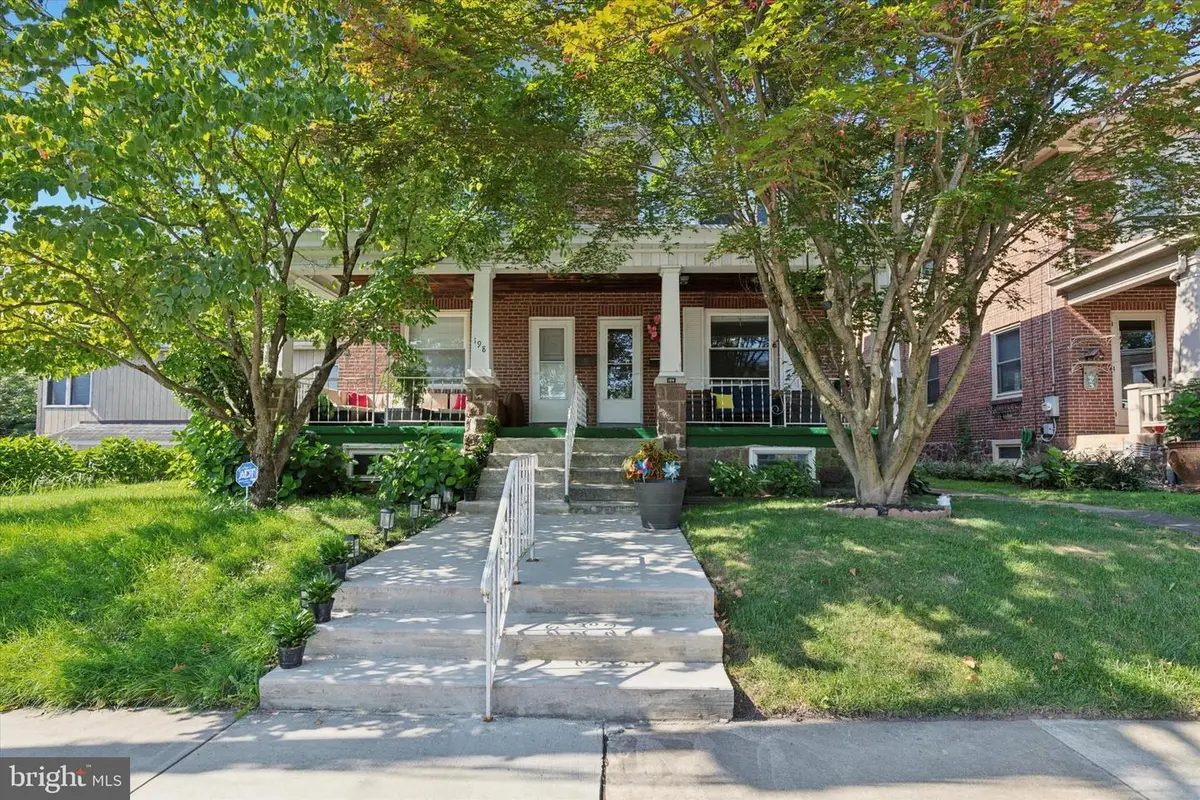
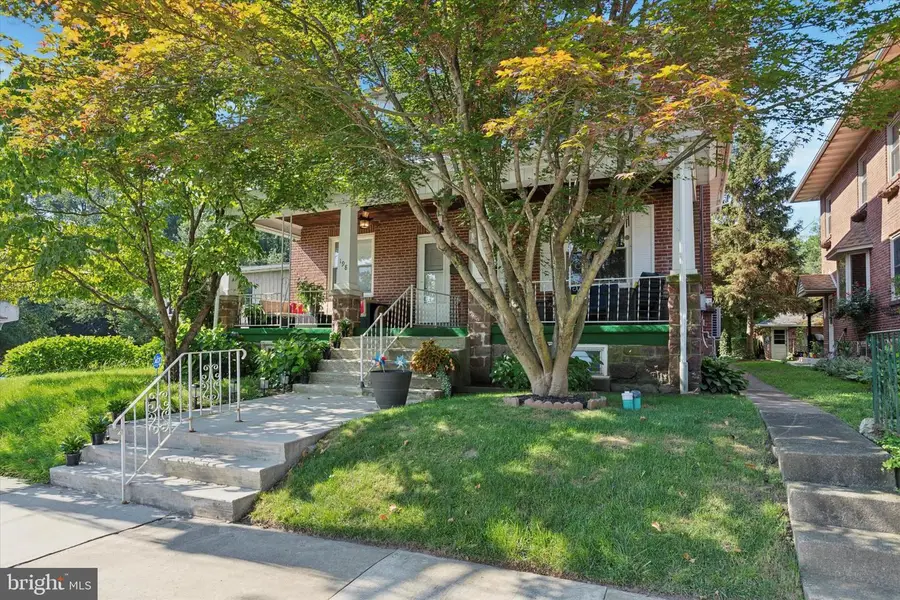

196 E Main St,POTTSTOWN, PA 19465
$299,000
- 4 Beds
- 2 Baths
- 1,751 sq. ft.
- Single family
- Pending
Listed by:gary a mercer sr.
Office:lpt realty, llc.
MLS#:PACT2105112
Source:BRIGHTMLS
Price summary
- Price:$299,000
- Price per sq. ft.:$170.76
About this home
Beautiful twin home tucked away at the end of a quiet cul-de-sac. While it has a Pottstown address, it's located in desirable North Coventry Township within the Owen J. Roberts School District.
Enjoy peaceful mornings and evenings on the charming shaded front porch. Inside, the home features a blend of hardwood floors and carpet throughout, creating a warm and welcoming feel. The spacious family room flows into a massive kitchen—perfect for cooking, gathering, and entertaining. A convenient powder room is located toward the back of the home.
Step out onto the rear porch and follow the walkway to a detached garage accessible from the alley—ideal for parking or additional storage.
Upstairs, the second floor offers three comfortable bedrooms and a full bath. The third floor boasts a large fourth bedroom and an adjoining bonus room that could serve as a walk-in closet, home office, or nursery.
Additional highlights include efficient gas baseboard heat and five mini-split systems for air conditioning and supplemental heat.
.
Dont miss the opportunity.
Contact an agent
Home facts
- Year built:1925
- Listing Id #:PACT2105112
- Added:16 day(s) ago
- Updated:August 15, 2025 at 07:30 AM
Rooms and interior
- Bedrooms:4
- Total bathrooms:2
- Full bathrooms:1
- Half bathrooms:1
- Living area:1,751 sq. ft.
Heating and cooling
- Cooling:Ductless/Mini-Split
- Heating:Hot Water, Natural Gas, Oil
Structure and exterior
- Roof:Asphalt
- Year built:1925
- Building area:1,751 sq. ft.
- Lot area:0.07 Acres
Schools
- Elementary school:NORTH COVENTRY
Utilities
- Water:Public
- Sewer:Public Sewer
Finances and disclosures
- Price:$299,000
- Price per sq. ft.:$170.76
- Tax amount:$3,677 (2025)
New listings near 196 E Main St
- New
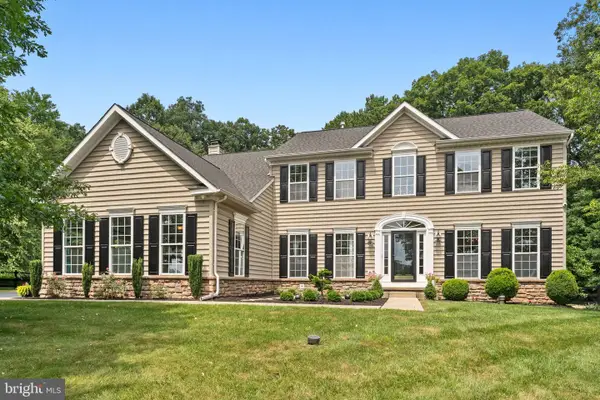 $725,000Active4 beds 3 baths3,735 sq. ft.
$725,000Active4 beds 3 baths3,735 sq. ft.48 Robins Nest Ln, POTTSTOWN, PA 19465
MLS# PACT2104488Listed by: KELLER WILLIAMS REAL ESTATE-MONTGOMERYVILLE - Coming Soon
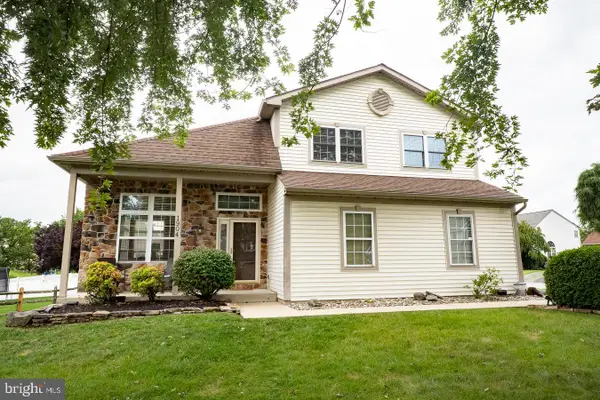 $450,000Coming Soon4 beds 3 baths
$450,000Coming Soon4 beds 3 baths1904 Irene Ct, POTTSTOWN, PA 19464
MLS# PAMC2151724Listed by: HERB REAL ESTATE, INC. - Open Sun, 1 to 3pmNew
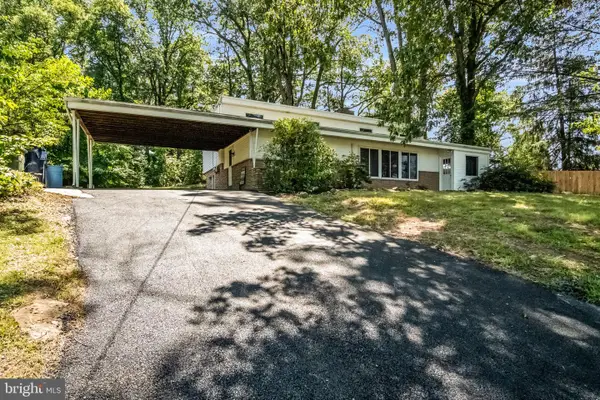 $469,900Active3 beds 3 baths2,230 sq. ft.
$469,900Active3 beds 3 baths2,230 sq. ft.1378 Sheep Hill Rd, POTTSTOWN, PA 19465
MLS# PACT2106292Listed by: UPTOWN REALTY SERVICES - Coming Soon
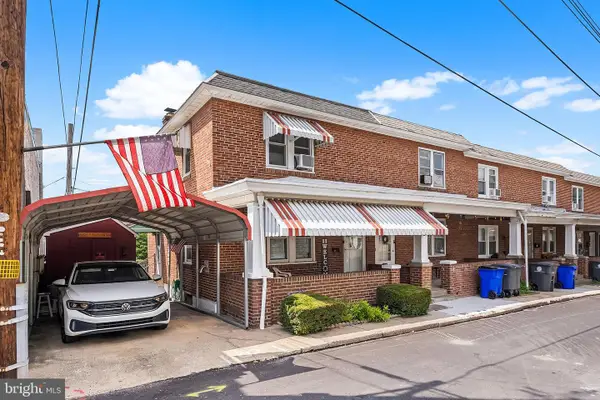 $155,000Coming Soon3 beds 1 baths
$155,000Coming Soon3 beds 1 baths215 N Penn St, POTTSTOWN, PA 19464
MLS# PAMC2151658Listed by: KELLER WILLIAMS REALTY DEVON-WAYNE - Coming Soon
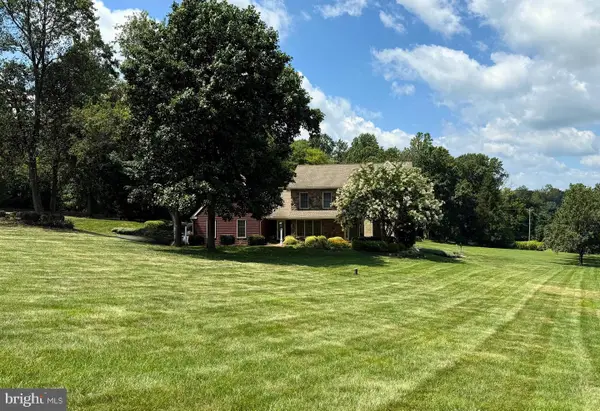 $675,000Coming Soon4 beds 3 baths
$675,000Coming Soon4 beds 3 baths10 Hershey Dr, POTTSTOWN, PA 19465
MLS# PACT2106152Listed by: FREESTYLE REAL ESTATE LLC - New
 $225,000Active3 beds 2 baths1,440 sq. ft.
$225,000Active3 beds 2 baths1,440 sq. ft.316 Glasgow St, POTTSTOWN, PA 19464
MLS# PAMC2151662Listed by: FREESTYLE REAL ESTATE LLC - New
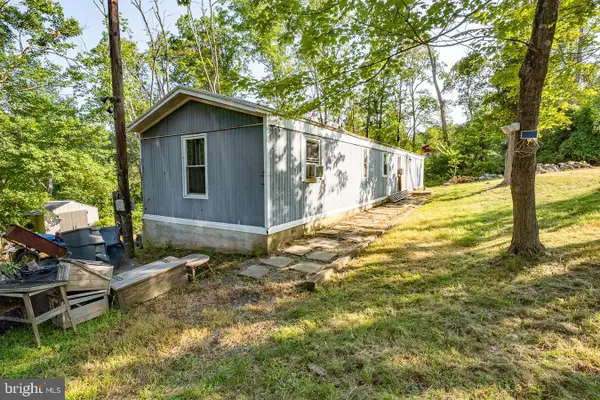 $125,000Active3 beds 1 baths980 sq. ft.
$125,000Active3 beds 1 baths980 sq. ft.1517 Yarnall Rd, POTTSTOWN, PA 19464
MLS# PAMC2150340Listed by: HERB REAL ESTATE, INC. - New
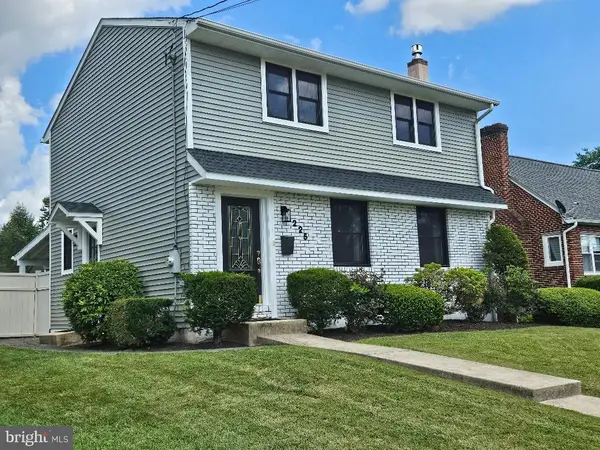 $320,000Active3 beds 2 baths1,846 sq. ft.
$320,000Active3 beds 2 baths1,846 sq. ft.225 Wilson St, POTTSTOWN, PA 19464
MLS# PAMC2151518Listed by: COLDWELL BANKER HEARTHSIDE REALTORS-COLLEGEVILLE - Open Sat, 12 to 2pmNew
 $545,000Active3 beds 3 baths2,248 sq. ft.
$545,000Active3 beds 3 baths2,248 sq. ft.106 Stockton Sq, POTTSTOWN, PA 19465
MLS# PACT2105950Listed by: COLDWELL BANKER REALTY - New
 $150,000Active3 beds 2 baths1,456 sq. ft.
$150,000Active3 beds 2 baths1,456 sq. ft.2917 E High St #18, POTTSTOWN, PA 19464
MLS# PAMC2150582Listed by: THE REAL ESTATE PROFESSIONALS-POTTSTOWN
