1982 E Cedarville Rd, POTTSTOWN, PA 19465
Local realty services provided by:Better Homes and Gardens Real Estate Murphy & Co.

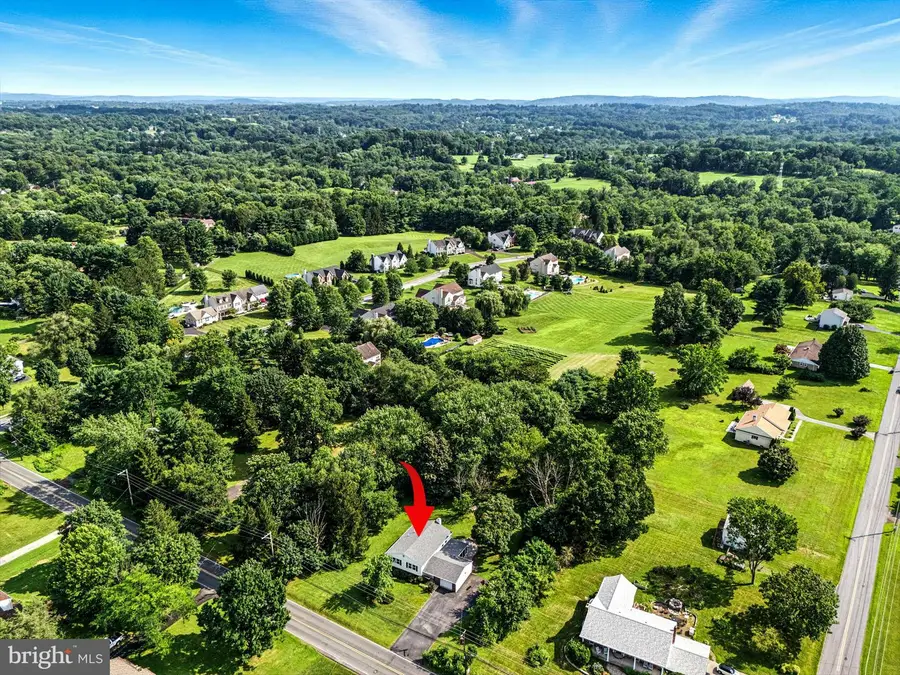
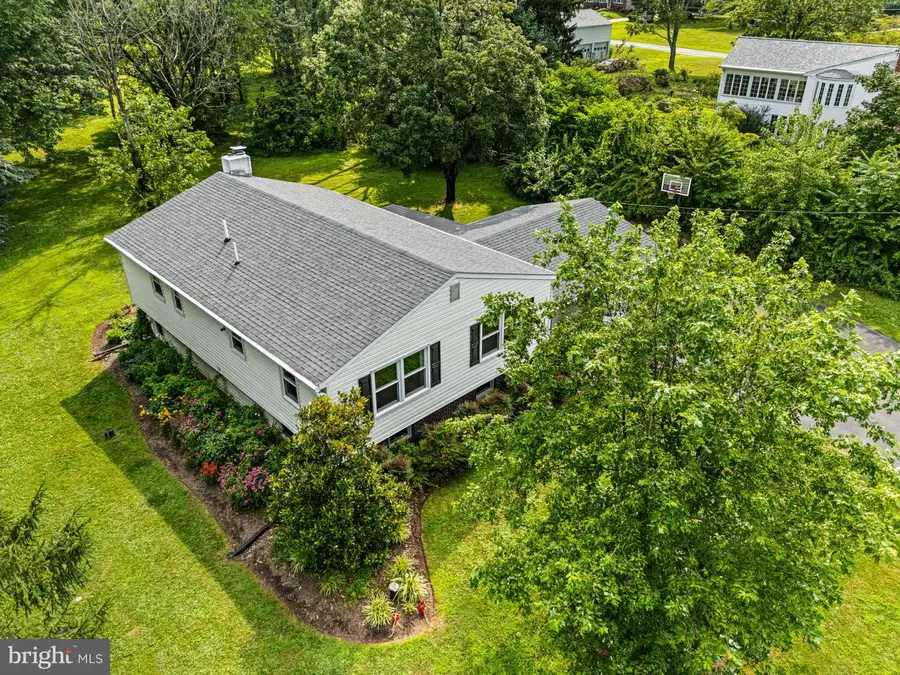
Listed by:meredith jacks
Office:styer real estate
MLS#:PACT2104322
Source:BRIGHTMLS
Price summary
- Price:$565,000
- Price per sq. ft.:$254.05
About this home
Welcome to your "just bring your stuff and start living" dream home! This beautifully landscaped 5-bedroom, 3-bath energy-efficient stunner was fully remodeled in 2017 and has been lovingly upgraded ever since. From the moment you step into the oversized foyer (yes, it’s big enough for a welcome dance), you’ll see just how much space and style this home has to offer. Head upstairs to find an open-concept living and dining area with real hardwood floors and great natural flow - perfect for everything from quiet mornings to game night chaos. The kitchen is a total show-off, featuring gorgeous upscale granite countertops, white soft-close cabinets, a lazy susan (hello, snack access), stainless steel appliances, a farm sink with a sleek modern faucet, and fancy under-and-over cabinet lighting with remotes! Down the hall, the primary bedroom feels like a retreat with its fully remodeled ensuite bath - complete with a modern walk-in shower with floor-to-ceiling tile and frameless glass door. Two more nicely sized bedrooms share a stylish updated hall bath with a tub surround for bubble bath aficionados.Need more room to stretch out? The lower level brings the party (or peace and quiet) with a big, welcoming family room featuring a tile accent wall, cozy fireplace, and a granite-topped mini-bar. Two more bedrooms, a third full bath, and a generous laundry/storage room round out this level. Bonus: the entire lower level has a full waterproofing and drainage system. There’s more: energy-saving windows, added insulation, 200-amp electric service, dimmable LED lights, ceiling fans, refinished hardwoods, luxury vinyl plank flooring, and so many thoughtful touches throughout. Outside? You’ve got a gorgeous screened-in porch, a wrap-around stamped concrete patio (2018), and a quiet, serene backyard that’s made for entertaining or just enjoying the peace. Mature trees provide plenty of shade and privacy, giving you your own slice of outdoor paradise right at home. There’s even a HUGE shed and an expanded driveway (2021), so no one’s fighting over parking spots. Major upgrades include a new roof (2020), water heater (2022), water filtration system, well pump (2018), and a beautiful new front door (2023).This home is totally turn-key and ready for YOU. Come fall in love, unpack your bags, and enjoy easy living in a space that checks all the boxes - and then adds a few extras just for fun.
Contact an agent
Home facts
- Year built:1969
- Listing Id #:PACT2104322
- Added:26 day(s) ago
- Updated:August 13, 2025 at 07:30 AM
Rooms and interior
- Bedrooms:5
- Total bathrooms:3
- Full bathrooms:3
- Living area:2,224 sq. ft.
Heating and cooling
- Cooling:Central A/C
- Heating:Electric, Forced Air
Structure and exterior
- Year built:1969
- Building area:2,224 sq. ft.
- Lot area:0.92 Acres
Schools
- High school:OWEN J ROBERTS
- Middle school:OWEN J ROBERTS
- Elementary school:EAST COVENTRY
Utilities
- Water:Well
- Sewer:Public Sewer
Finances and disclosures
- Price:$565,000
- Price per sq. ft.:$254.05
- Tax amount:$7,386 (2024)
New listings near 1982 E Cedarville Rd
- Open Sun, 1 to 3pmNew
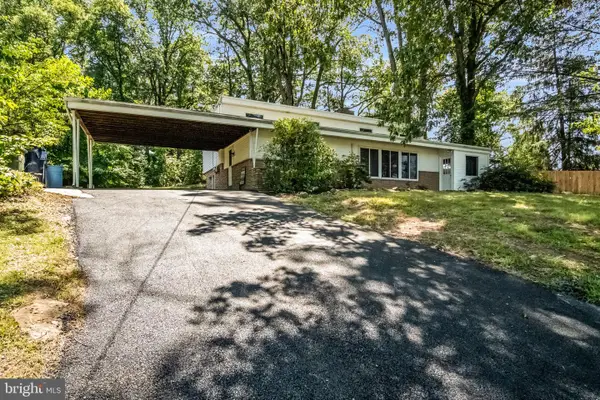 $469,900Active3 beds 3 baths2,230 sq. ft.
$469,900Active3 beds 3 baths2,230 sq. ft.1378 Sheep Hill Rd, POTTSTOWN, PA 19465
MLS# PACT2106292Listed by: UPTOWN REALTY SERVICES - Coming Soon
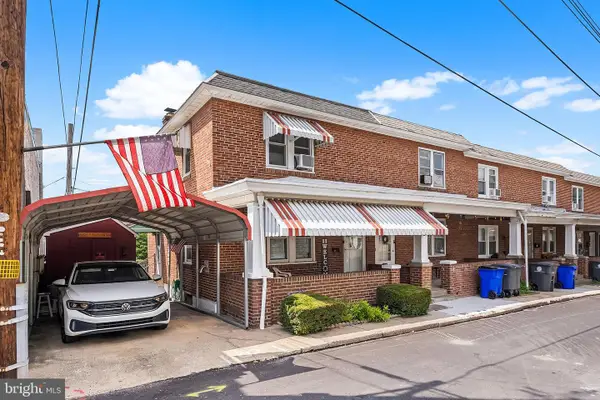 $155,000Coming Soon3 beds 1 baths
$155,000Coming Soon3 beds 1 baths215 N Penn St, POTTSTOWN, PA 19464
MLS# PAMC2151658Listed by: KELLER WILLIAMS REALTY DEVON-WAYNE - Coming Soon
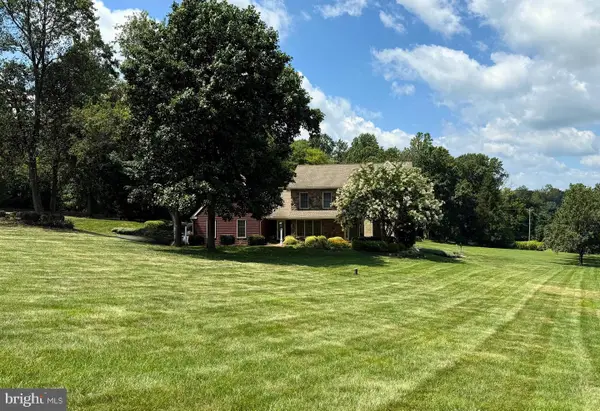 $675,000Coming Soon4 beds 3 baths
$675,000Coming Soon4 beds 3 baths10 Hershey Dr, POTTSTOWN, PA 19465
MLS# PACT2106152Listed by: FREESTYLE REAL ESTATE LLC - New
 $225,000Active3 beds 2 baths1,440 sq. ft.
$225,000Active3 beds 2 baths1,440 sq. ft.316 Glasgow St, POTTSTOWN, PA 19464
MLS# PAMC2151662Listed by: FREESTYLE REAL ESTATE LLC - New
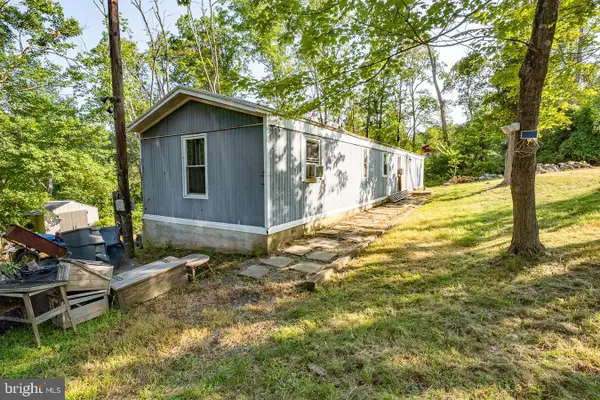 $125,000Active3 beds 1 baths980 sq. ft.
$125,000Active3 beds 1 baths980 sq. ft.1517 Yarnall Rd, POTTSTOWN, PA 19464
MLS# PAMC2150340Listed by: HERB REAL ESTATE, INC. - New
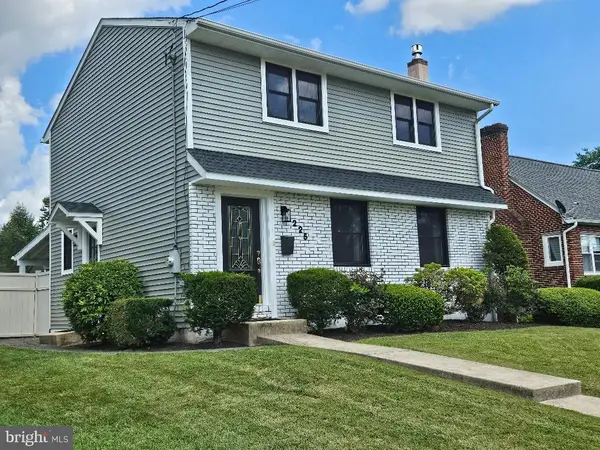 $320,000Active3 beds 2 baths1,846 sq. ft.
$320,000Active3 beds 2 baths1,846 sq. ft.225 Wilson St, POTTSTOWN, PA 19464
MLS# PAMC2151518Listed by: COLDWELL BANKER HEARTHSIDE REALTORS-COLLEGEVILLE - Coming SoonOpen Sat, 12 to 2pm
 $545,000Coming Soon3 beds 3 baths
$545,000Coming Soon3 beds 3 baths106 Stockton Sq, POTTSTOWN, PA 19465
MLS# PACT2105950Listed by: COLDWELL BANKER REALTY - New
 $150,000Active3 beds 2 baths1,456 sq. ft.
$150,000Active3 beds 2 baths1,456 sq. ft.2917 E High St #18, POTTSTOWN, PA 19464
MLS# PAMC2150582Listed by: THE REAL ESTATE PROFESSIONALS-POTTSTOWN - Coming Soon
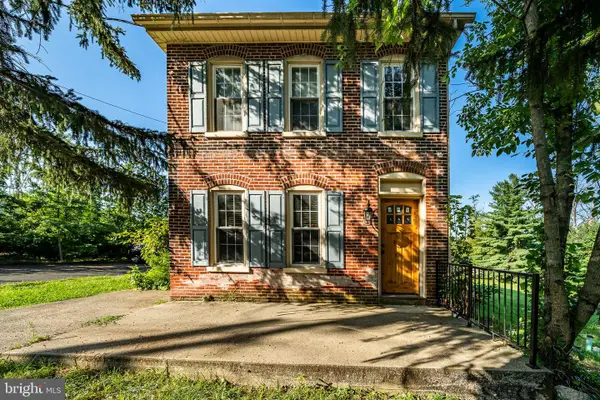 $400,000Coming Soon3 beds 2 baths
$400,000Coming Soon3 beds 2 baths126 Pine Ford Rd, POTTSTOWN, PA 19464
MLS# PAMC2150418Listed by: VRA REALTY - Coming Soon
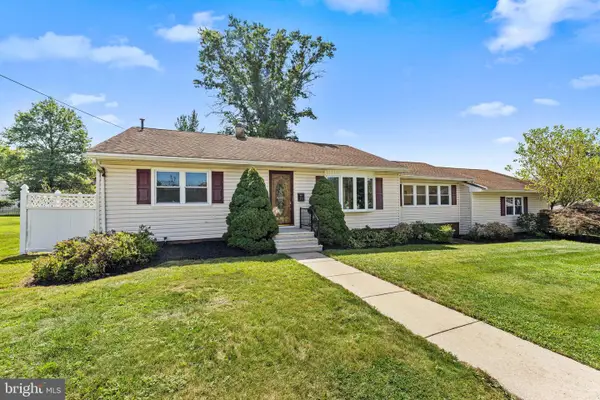 $375,000Coming Soon3 beds 2 baths
$375,000Coming Soon3 beds 2 baths356 N Price St #, POTTSTOWN, PA 19464
MLS# PAMC2149884Listed by: SPRINGER REALTY GROUP
