2114 Yerger Rd, POTTSTOWN, PA 19464
Local realty services provided by:Better Homes and Gardens Real Estate GSA Realty
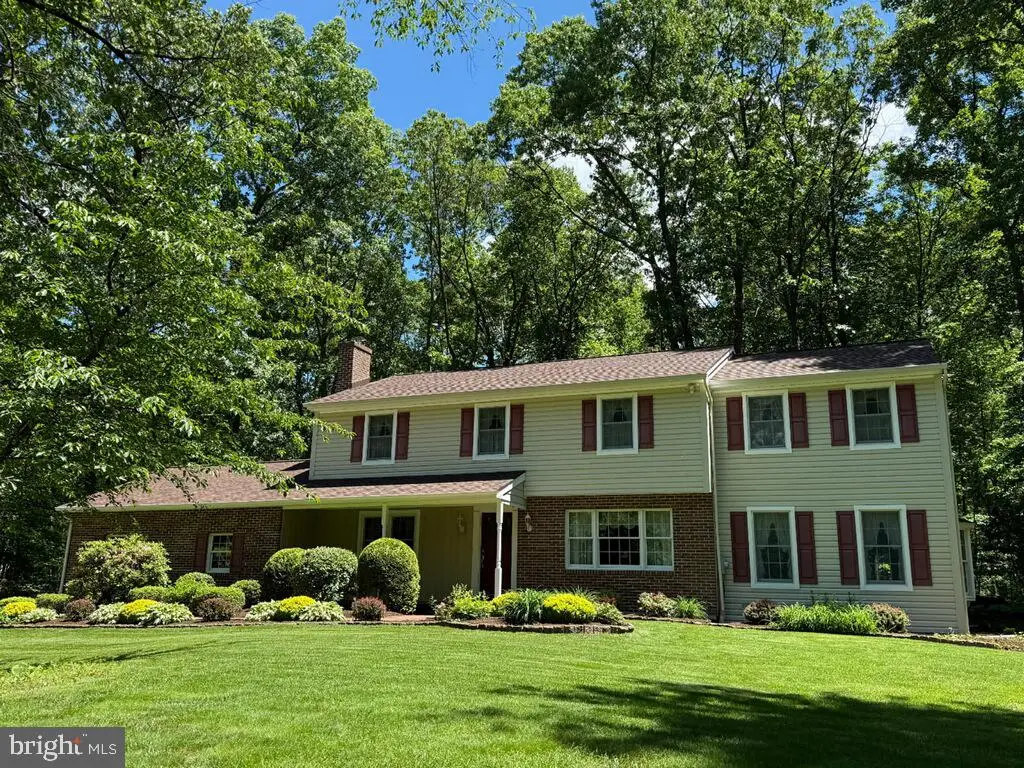

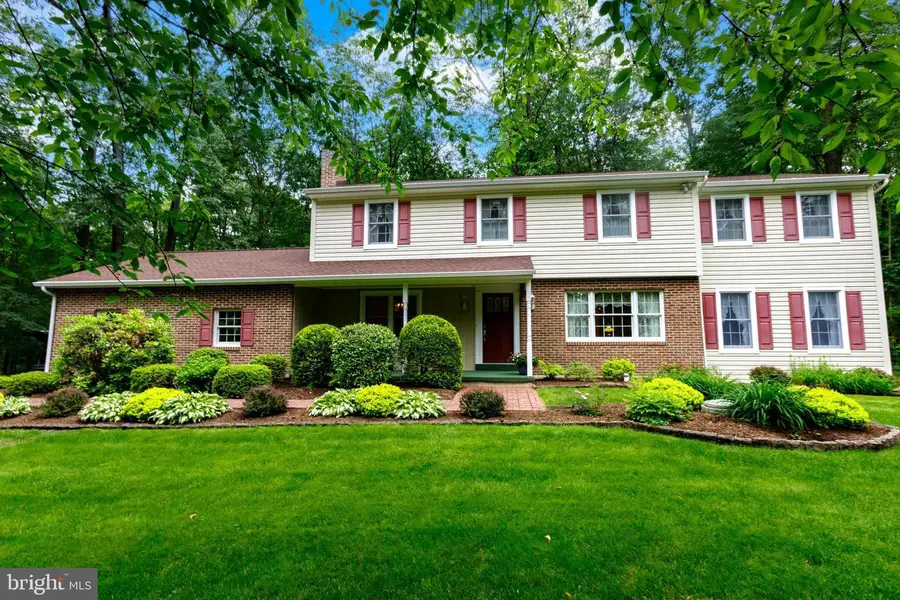
2114 Yerger Rd,POTTSTOWN, PA 19464
$599,500
- 4 Beds
- 3 Baths
- 3,160 sq. ft.
- Single family
- Pending
Listed by:brian a gilbert
Office:herb real estate, inc.
MLS#:PAMC2141462
Source:BRIGHTMLS
Price summary
- Price:$599,500
- Price per sq. ft.:$189.72
About this home
Welcome to 2114 Yerger Rd. Lower Pottsgrove. This 1 owner, meticulously maintained colonial is ready for new owners to create many memories. Situated quite privately on 4.5 wooded acres, this home has much to offer. As you enter the front entrance way, a large foyer with ceramic tile greets you. The formal dining room is situated on the left with wood floors, 2 built in corner cabinets and a brick fireplace. The living room on the right boasts beautiful chair rails and wall to wall carpet. The rear of the home is where you will find the updated kitchen with Corian countertops, oak cabinetry with an appliance garage and all appliances will remain. The adjacent dining area is a great place to view the wildlife in the rear yard. The spacious first floor addition is where you will find the bright and cheery family room, great for entertaining, that includes built-in bookcases, chair rail, bow window and French doors to the covered rear porch. First floor laundry, powder room and a 2 car garage complete the main level. The second floor boasts a total of 4 nice sized bedrooms, cedar closet and a hall bath. The primary bedroom addition is huge and includes a private bathroom with Corian countertops and double closets. The lower level includes a finished recreation room with a wood stove and lots of storage space. Central vac system, newer windows and roof and central air are just a few of many wonderful features included in this home. The exterior includes a spacious covered rear porch area, storage shed and attached carport. A great property, hurry to set up your viewing.
Contact an agent
Home facts
- Year built:1978
- Listing Id #:PAMC2141462
- Added:71 day(s) ago
- Updated:August 15, 2025 at 07:30 AM
Rooms and interior
- Bedrooms:4
- Total bathrooms:3
- Full bathrooms:2
- Half bathrooms:1
- Living area:3,160 sq. ft.
Heating and cooling
- Cooling:Central A/C
- Heating:Baseboard - Electric, Electric, Heat Pump - Electric BackUp, Wood, Wood Burn Stove
Structure and exterior
- Roof:Pitched, Shingle
- Year built:1978
- Building area:3,160 sq. ft.
- Lot area:4.5 Acres
Utilities
- Water:Well
- Sewer:Mound System, Private Sewer
Finances and disclosures
- Price:$599,500
- Price per sq. ft.:$189.72
- Tax amount:$11,003 (2024)
New listings near 2114 Yerger Rd
- New
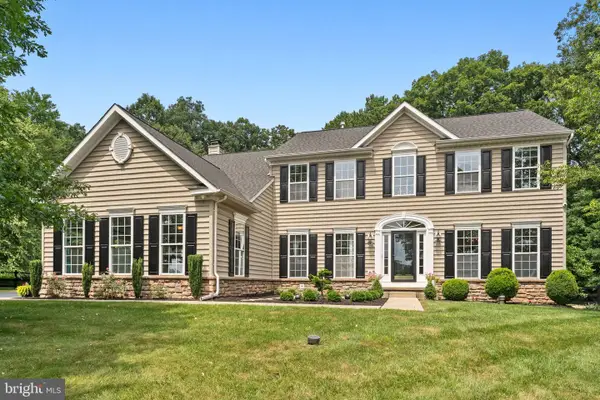 $725,000Active4 beds 3 baths3,735 sq. ft.
$725,000Active4 beds 3 baths3,735 sq. ft.48 Robins Nest Ln, POTTSTOWN, PA 19465
MLS# PACT2104488Listed by: KELLER WILLIAMS REAL ESTATE-MONTGOMERYVILLE - Coming Soon
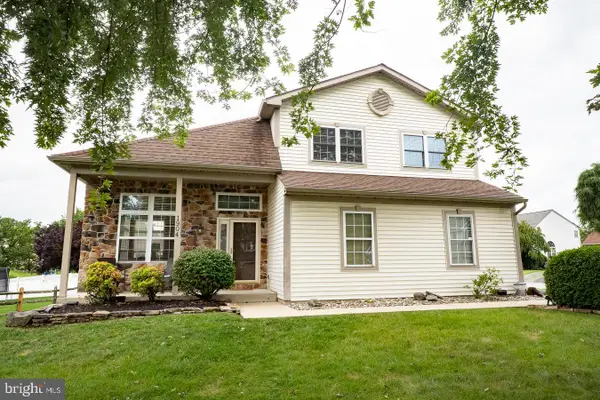 $450,000Coming Soon4 beds 3 baths
$450,000Coming Soon4 beds 3 baths1904 Irene Ct, POTTSTOWN, PA 19464
MLS# PAMC2151724Listed by: HERB REAL ESTATE, INC. - Open Sun, 1 to 3pmNew
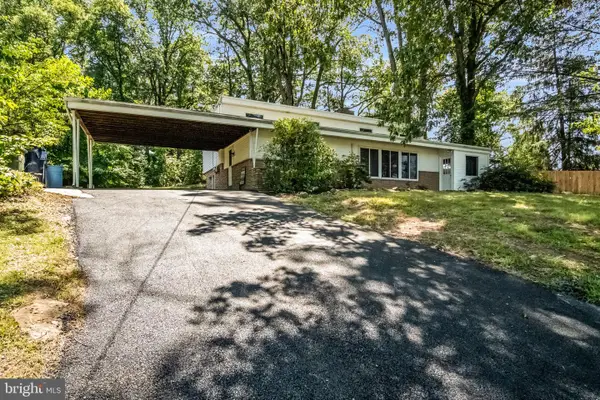 $469,900Active3 beds 3 baths2,230 sq. ft.
$469,900Active3 beds 3 baths2,230 sq. ft.1378 Sheep Hill Rd, POTTSTOWN, PA 19465
MLS# PACT2106292Listed by: UPTOWN REALTY SERVICES - Coming Soon
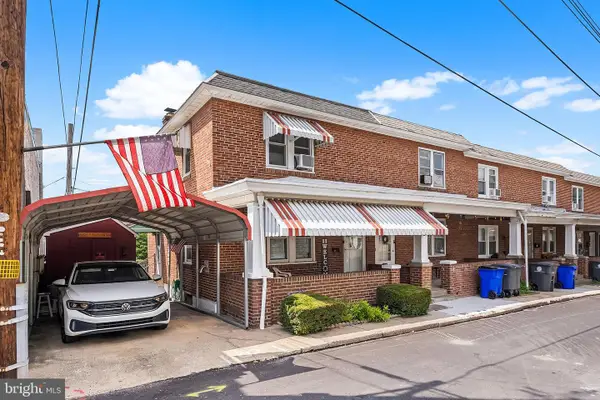 $155,000Coming Soon3 beds 1 baths
$155,000Coming Soon3 beds 1 baths215 N Penn St, POTTSTOWN, PA 19464
MLS# PAMC2151658Listed by: KELLER WILLIAMS REALTY DEVON-WAYNE - Coming Soon
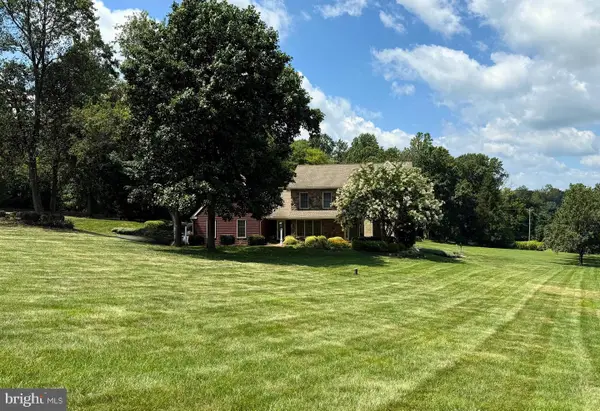 $675,000Coming Soon4 beds 3 baths
$675,000Coming Soon4 beds 3 baths10 Hershey Dr, POTTSTOWN, PA 19465
MLS# PACT2106152Listed by: FREESTYLE REAL ESTATE LLC - New
 $225,000Active3 beds 2 baths1,440 sq. ft.
$225,000Active3 beds 2 baths1,440 sq. ft.316 Glasgow St, POTTSTOWN, PA 19464
MLS# PAMC2151662Listed by: FREESTYLE REAL ESTATE LLC - New
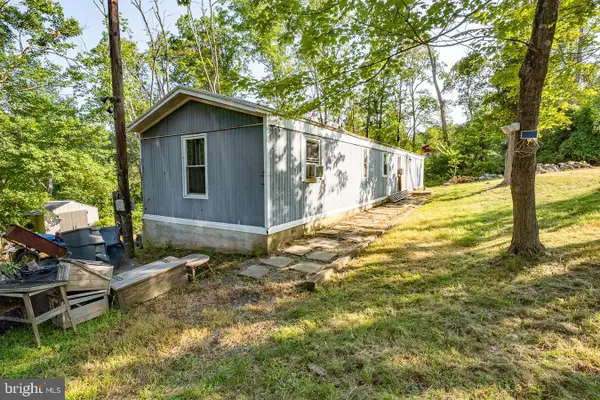 $125,000Active3 beds 1 baths980 sq. ft.
$125,000Active3 beds 1 baths980 sq. ft.1517 Yarnall Rd, POTTSTOWN, PA 19464
MLS# PAMC2150340Listed by: HERB REAL ESTATE, INC. - New
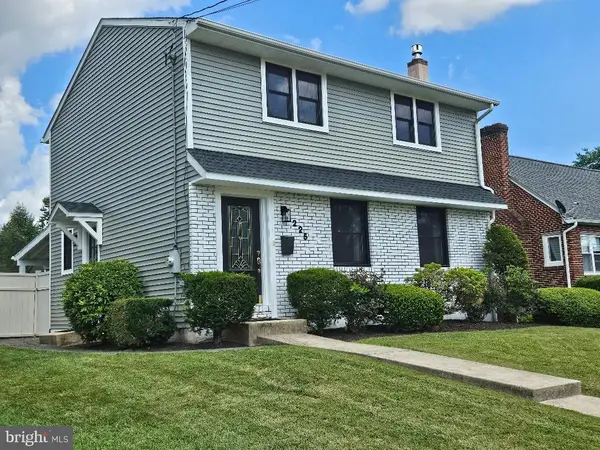 $320,000Active3 beds 2 baths1,846 sq. ft.
$320,000Active3 beds 2 baths1,846 sq. ft.225 Wilson St, POTTSTOWN, PA 19464
MLS# PAMC2151518Listed by: COLDWELL BANKER HEARTHSIDE REALTORS-COLLEGEVILLE - Open Sat, 12 to 2pmNew
 $545,000Active3 beds 3 baths2,248 sq. ft.
$545,000Active3 beds 3 baths2,248 sq. ft.106 Stockton Sq, POTTSTOWN, PA 19465
MLS# PACT2105950Listed by: COLDWELL BANKER REALTY - New
 $150,000Active3 beds 2 baths1,456 sq. ft.
$150,000Active3 beds 2 baths1,456 sq. ft.2917 E High St #18, POTTSTOWN, PA 19464
MLS# PAMC2150582Listed by: THE REAL ESTATE PROFESSIONALS-POTTSTOWN
