2177 N Hill Camp Rd, POTTSTOWN, PA 19465
Local realty services provided by:Better Homes and Gardens Real Estate Murphy & Co.
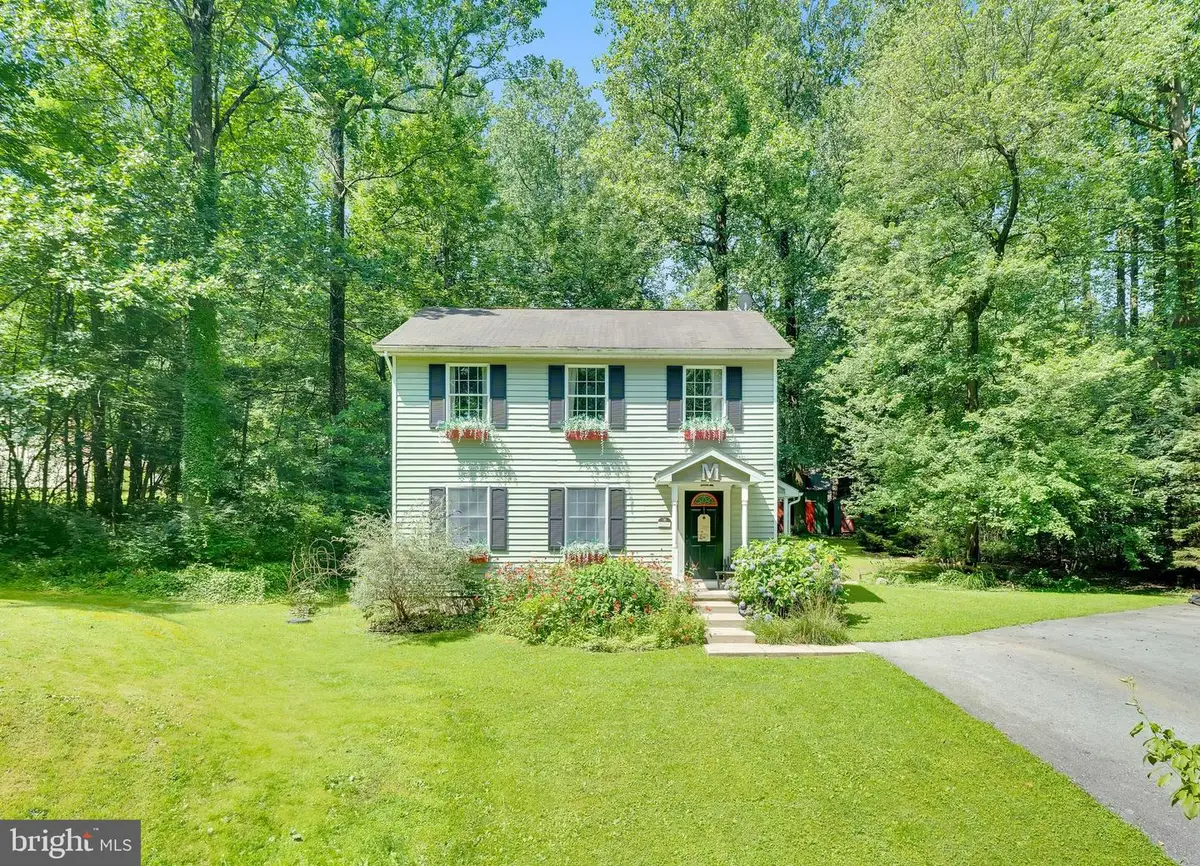


2177 N Hill Camp Rd,POTTSTOWN, PA 19465
$399,900
- 3 Beds
- 2 Baths
- 1,456 sq. ft.
- Single family
- Active
Listed by:lauren johnson
Office:re/max professional realty
MLS#:PACT2104206
Source:BRIGHTMLS
Price summary
- Price:$399,900
- Price per sq. ft.:$274.66
About this home
Looking for privacy but also close to all amenities then don't miss your opportunity on this beautiful 3 bedroom colonial on a private 1.2 acres with tons of potential. As you walk into this charming home you have a spacious living room, private dining room, and eat in kitchen with an island for entertaining. Off of the dining room is the maintenance free decking with a portion of the yard fenced in. Downstairs offers more entertaining space with 2 separate bonus rooms and an additional family room. Completing the lower level is the private laundry room. Upstairs are 2 spacious bedrooms, Full bathroom, and a primary bedroom with a walk in closet containing built ins. Back outside on the 1.2 acres there are endless possibilities with a pond, 2 large sheds, and plenty of space to expand. Can't beat the location: 1 mile from Saint Peters Village, Close to all shopping and amenities, Public pond access within walking distance of the home, Coventry Wood Park and access trails all around. Hot water heater replaced in 2023. House is being sold AS IS.
Contact an agent
Home facts
- Year built:1988
- Listing Id #:PACT2104206
- Added:28 day(s) ago
- Updated:August 14, 2025 at 01:41 PM
Rooms and interior
- Bedrooms:3
- Total bathrooms:2
- Full bathrooms:1
- Half bathrooms:1
- Living area:1,456 sq. ft.
Heating and cooling
- Cooling:Central A/C
- Heating:Baseboard - Electric, Electric
Structure and exterior
- Year built:1988
- Building area:1,456 sq. ft.
- Lot area:1.2 Acres
Utilities
- Water:Well
- Sewer:On Site Septic
Finances and disclosures
- Price:$399,900
- Price per sq. ft.:$274.66
- Tax amount:$4,995 (2024)
New listings near 2177 N Hill Camp Rd
- Open Sun, 1 to 3pmNew
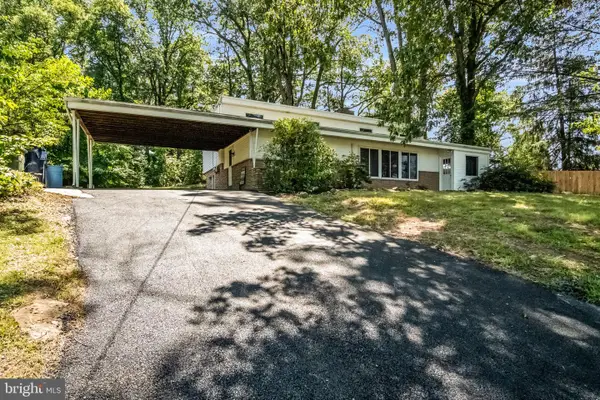 $469,900Active3 beds 3 baths2,230 sq. ft.
$469,900Active3 beds 3 baths2,230 sq. ft.1378 Sheep Hill Rd, POTTSTOWN, PA 19465
MLS# PACT2106292Listed by: UPTOWN REALTY SERVICES - Coming Soon
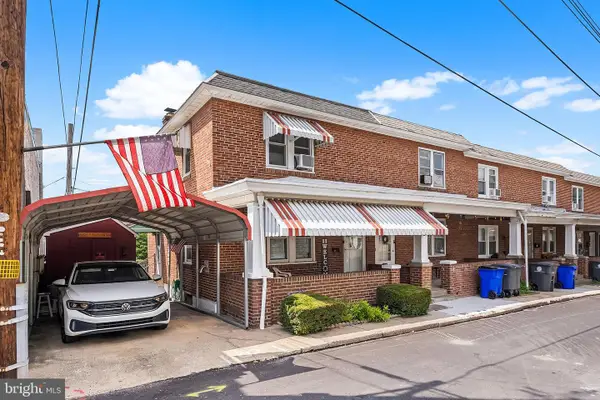 $155,000Coming Soon3 beds 1 baths
$155,000Coming Soon3 beds 1 baths215 N Penn St, POTTSTOWN, PA 19464
MLS# PAMC2151658Listed by: KELLER WILLIAMS REALTY DEVON-WAYNE - Coming Soon
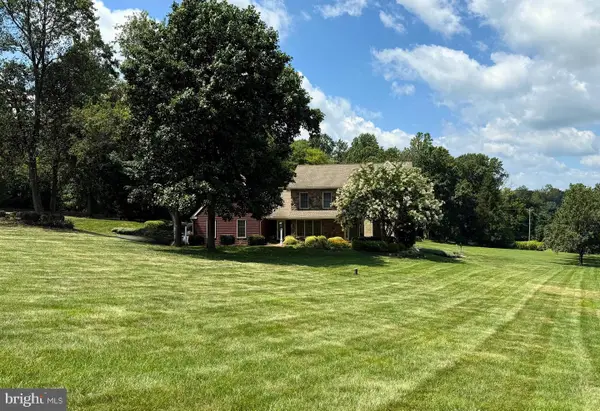 $675,000Coming Soon4 beds 3 baths
$675,000Coming Soon4 beds 3 baths10 Hershey Dr, POTTSTOWN, PA 19465
MLS# PACT2106152Listed by: FREESTYLE REAL ESTATE LLC - New
 $225,000Active3 beds 2 baths1,440 sq. ft.
$225,000Active3 beds 2 baths1,440 sq. ft.316 Glasgow St, POTTSTOWN, PA 19464
MLS# PAMC2151662Listed by: FREESTYLE REAL ESTATE LLC - New
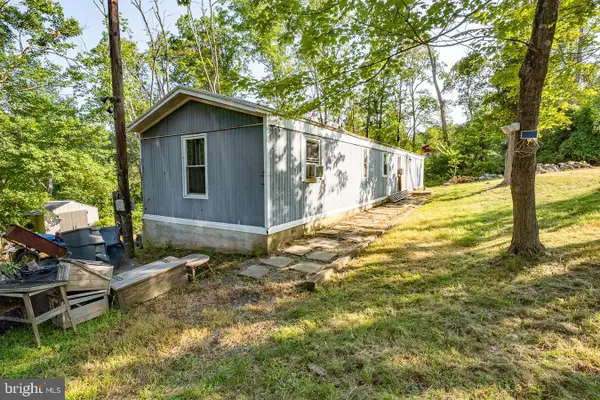 $125,000Active3 beds 1 baths980 sq. ft.
$125,000Active3 beds 1 baths980 sq. ft.1517 Yarnall Rd, POTTSTOWN, PA 19464
MLS# PAMC2150340Listed by: HERB REAL ESTATE, INC. - New
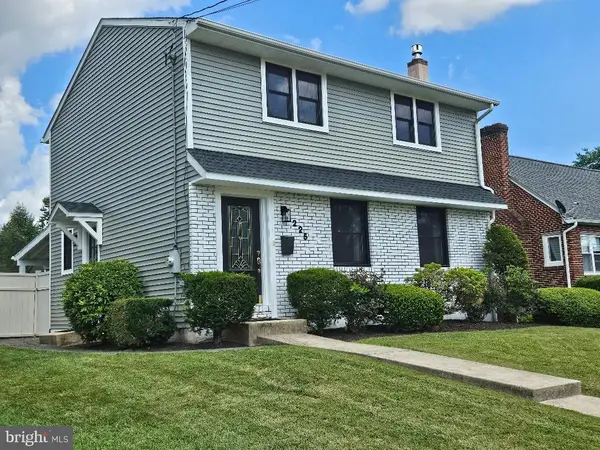 $320,000Active3 beds 2 baths1,846 sq. ft.
$320,000Active3 beds 2 baths1,846 sq. ft.225 Wilson St, POTTSTOWN, PA 19464
MLS# PAMC2151518Listed by: COLDWELL BANKER HEARTHSIDE REALTORS-COLLEGEVILLE - Coming SoonOpen Sat, 12 to 2pm
 $545,000Coming Soon3 beds 3 baths
$545,000Coming Soon3 beds 3 baths106 Stockton Sq, POTTSTOWN, PA 19465
MLS# PACT2105950Listed by: COLDWELL BANKER REALTY - New
 $150,000Active3 beds 2 baths1,456 sq. ft.
$150,000Active3 beds 2 baths1,456 sq. ft.2917 E High St #18, POTTSTOWN, PA 19464
MLS# PAMC2150582Listed by: THE REAL ESTATE PROFESSIONALS-POTTSTOWN - Coming Soon
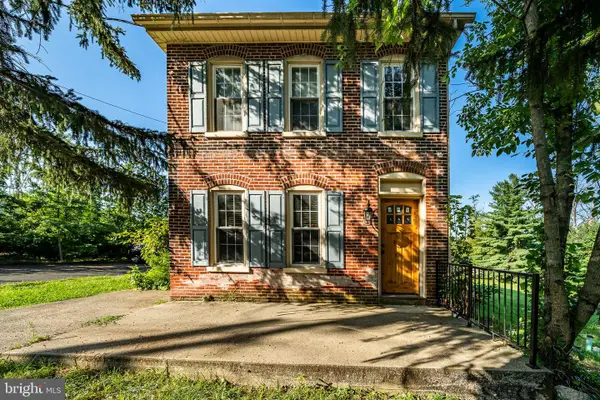 $400,000Coming Soon3 beds 2 baths
$400,000Coming Soon3 beds 2 baths126 Pine Ford Rd, POTTSTOWN, PA 19464
MLS# PAMC2150418Listed by: VRA REALTY - Coming Soon
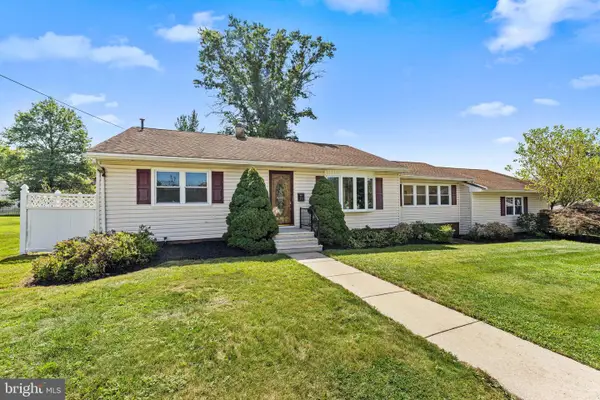 $375,000Coming Soon3 beds 2 baths
$375,000Coming Soon3 beds 2 baths356 N Price St #, POTTSTOWN, PA 19464
MLS# PAMC2149884Listed by: SPRINGER REALTY GROUP
