28 Wil-be Dr, Pottstown, PA 19465
Local realty services provided by:Better Homes and Gardens Real Estate Reserve
Listed by: david j stilwell
Office: kw greater west chester
MLS#:PACT2113108
Source:BRIGHTMLS
Price summary
- Price:$420,000
- Price per sq. ft.:$207.92
- Monthly HOA dues:$200
About this home
Charming Modern Home in a Beautiful Community
Welcome to your future home, a modern sanctuary offering both comfort and convenience, nestled in a picturesque setting. This stunning property is ideal for those seeking a relaxed, easy-living lifestyle amidst nature while still relishing the perks of a vibrant community. Situated in the highly acclaimed Owen J Roberts School District, this residence presents an extraordinary opportunity to experience all that modern living offers.
This beautifully designed home boasts a spacious floor plan featuring 3 bedrooms, 2 full and one half baths and a perfectly arranged open-concept main living area. Featuring high 9 foot ceilings and large windows that ensure natural light floods the interior, creating a warm and inviting atmosphere. Beautiful LVP flooring seamlessly ties the space together, emphasizing the home's sophistication and style.
The gourmet kitchen is the heart of this home, equipped with 42" mocha cabinetry, gleaming granite countertops, and stainless-steel appliances. The central island provides an ideal spot for meal preparations or casual dining, while a walk-in pantry with custom shelving offers ample storage solutions. Adjoining the kitchen, an easy-care composite deck invites you to enjoy serene views of the community’s open spaces and wooded areas—perfect for a morning coffee or evening retreat.
The primary bedroom suite promises comfort and relaxation, highlighted by an organized walk-in closet, a second closet, and a private ensuite bath. Two additional generous bedrooms, a ceramic tile hall bath, and a convenient hall laundry complete the upper level, providing practical and functional living spaces for any household.
The home's living spaces extend to a daylight walkout multi-purpose finished lower level, which can be tailored to your personal needs—as a recreation room, guest suite, or fitness area—with easy access to a lower-level patio. Embrace the tranquility of the outdoors, while enjoying the expansive, wooded views that define nature at its best.
Not only does this home shine, but its location is equally impressive. It is just moments from Towpath Park and the Schuylkill River Trail, where hiking, biking, and kayaking opportunities abound. Quick access to Routes 724 and 422 makes commuting and exploring the area a breeze. Additionally, an array of shopping and dining experiences are within easy reach, offering all the conveniences of modern urban living combined with the tranquility of a nature-focused lifestyle.
Residents enjoy abundant guest parking, and the community offers well-maintained jogging and walking trails, ensuring an active lifestyle is right on your doorstep. Beautifully kept, these communal areas provide the perfect backdrop to your new home.
An exceptional opportunity tailored to your modern lifestyle needs awaits. Let’s turn your dreams into reality.
Contact an agent
Home facts
- Year built:2019
- Listing ID #:PACT2113108
- Added:14 day(s) ago
- Updated:November 23, 2025 at 02:53 PM
Rooms and interior
- Bedrooms:3
- Total bathrooms:3
- Full bathrooms:2
- Half bathrooms:1
- Living area:2,020 sq. ft.
Heating and cooling
- Cooling:Central A/C
- Heating:Forced Air, Natural Gas
Structure and exterior
- Roof:Shingle
- Year built:2019
- Building area:2,020 sq. ft.
- Lot area:0.07 Acres
Schools
- High school:OWEN J ROBERTS
- Middle school:OWEN J ROBERTS
- Elementary school:EAST COVENTRY
Utilities
- Water:Public
- Sewer:Public Sewer
Finances and disclosures
- Price:$420,000
- Price per sq. ft.:$207.92
- Tax amount:$7,919 (2025)
New listings near 28 Wil-be Dr
- New
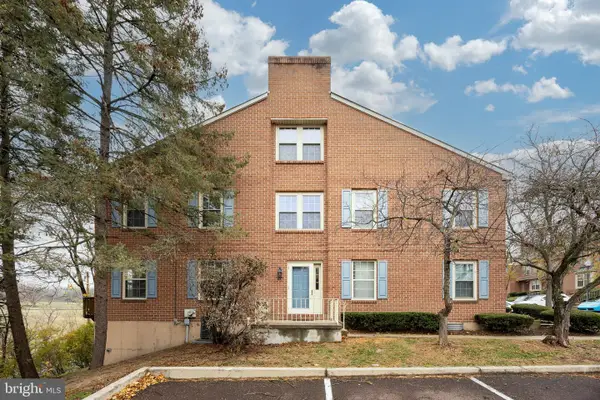 $230,000Active2 beds 3 baths1,100 sq. ft.
$230,000Active2 beds 3 baths1,100 sq. ft.700 Farmington Ave #40, POTTSTOWN, PA 19464
MLS# PAMC2158322Listed by: REALTY ONE GROUP RESTORE - COLLEGEVILLE - Open Sun, 1 to 2:30pmNew
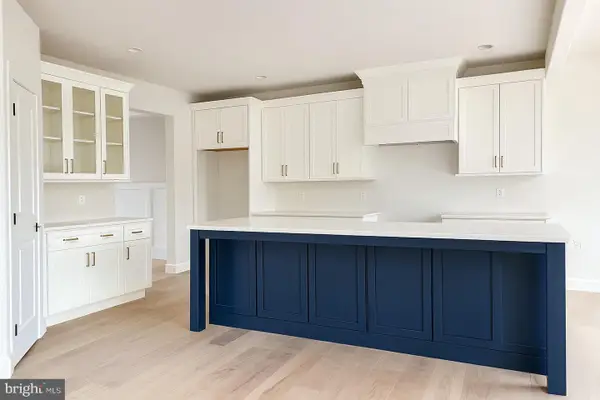 $889,000Active4 beds 3 baths3,083 sq. ft.
$889,000Active4 beds 3 baths3,083 sq. ft.358 Limerick Center Rd, POTTSTOWN, PA 19464
MLS# PAMC2162196Listed by: KELLER WILLIAMS REAL ESTATE -EXTON - Open Sun, 1 to 2:30pmNew
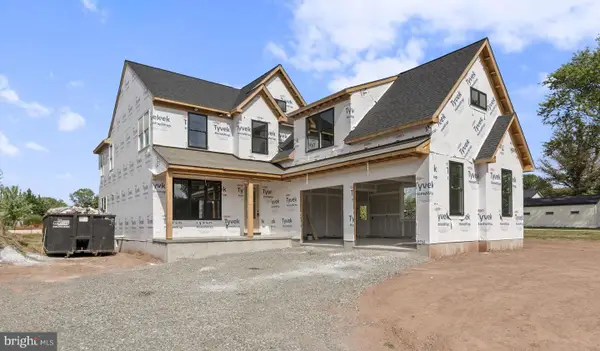 $925,000Active4 beds 3 baths3,983 sq. ft.
$925,000Active4 beds 3 baths3,983 sq. ft.358 Fb Limerick Center Rd, POTTSTOWN, PA 19464
MLS# PAMC2162206Listed by: KELLER WILLIAMS REAL ESTATE -EXTON - New
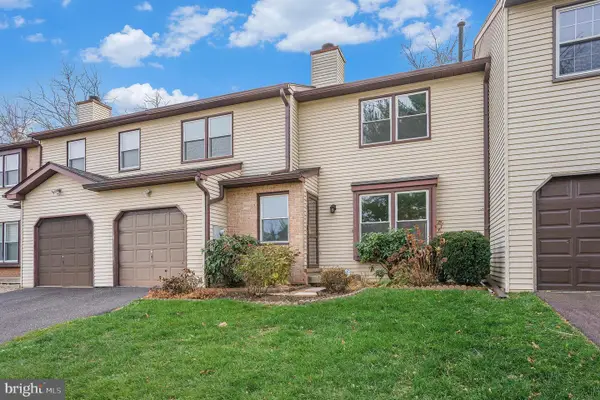 $305,000Active3 beds 3 baths1,498 sq. ft.
$305,000Active3 beds 3 baths1,498 sq. ft.2580 Allison Dr, POTTSTOWN, PA 19464
MLS# PAMC2162030Listed by: EXP REALTY, LLC - Open Sun, 1:30 to 3:30pmNew
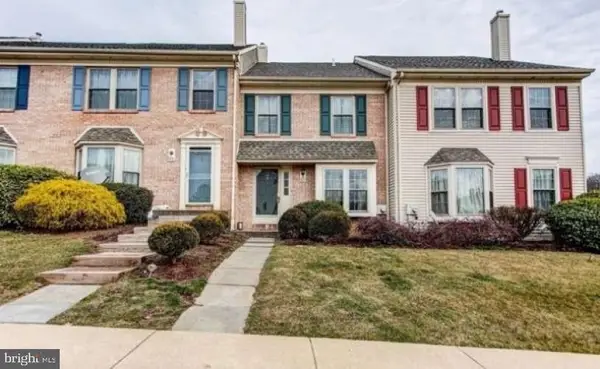 $289,900Active2 beds 2 baths1,188 sq. ft.
$289,900Active2 beds 2 baths1,188 sq. ft.527 Maple Glen Cir, POTTSTOWN, PA 19464
MLS# PAMC2161882Listed by: HOMEZU BY SIMPLE CHOICE - New
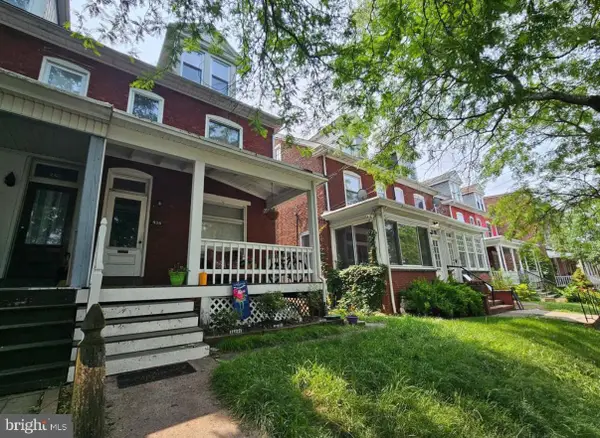 $270,000Active3 beds 2 baths1,552 sq. ft.
$270,000Active3 beds 2 baths1,552 sq. ft.526 N Charlotte St, POTTSTOWN, PA 19464
MLS# PAMC2161276Listed by: HOUWZER, LLC - Coming Soon
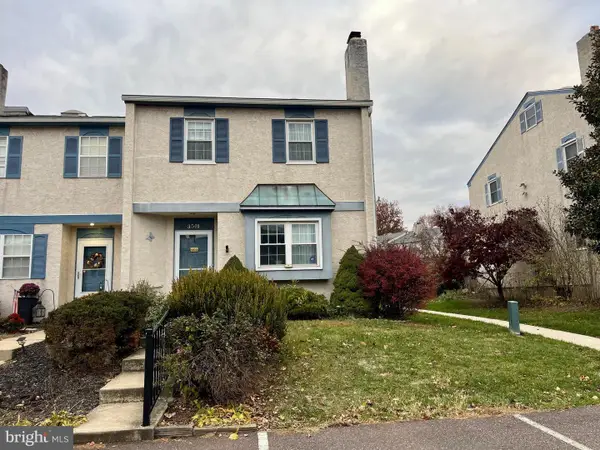 $269,000Coming Soon3 beds 2 baths
$269,000Coming Soon3 beds 2 baths3501 Walnut Ridge Est, POTTSTOWN, PA 19464
MLS# PAMC2161838Listed by: RE/MAX OF READING - New
 $239,900Active2 beds 1 baths784 sq. ft.
$239,900Active2 beds 1 baths784 sq. ft.217 S Park Rd, POTTSTOWN, PA 19464
MLS# PAMC2161164Listed by: RE/MAX ACTION ASSOCIATES - New
 $260,000Active4 beds 2 baths2,500 sq. ft.
$260,000Active4 beds 2 baths2,500 sq. ft.903 Hale St, POTTSTOWN, PA 19464
MLS# PAMC2156272Listed by: KELLY REAL ESTATE, INC. - New
 $350,000Active3 beds 2 baths1,320 sq. ft.
$350,000Active3 beds 2 baths1,320 sq. ft.139 Nelson Ln, POTTSTOWN, PA 19464
MLS# PAMC2161322Listed by: RE/MAX PREFERRED - NEWTOWN SQUARE
