319 Cedar St, Pottstown, PA 19464
Local realty services provided by:Better Homes and Gardens Real Estate Cassidon Realty
319 Cedar St,Pottstown, PA 19464
$515,000
- 4 Beds
- 4 Baths
- 2,380 sq. ft.
- Single family
- Pending
Listed by: lauren c schoeler, jane y andrews
Office: coldwell banker hearthside
MLS#:PAMC2157154
Source:BRIGHTMLS
Price summary
- Price:$515,000
- Price per sq. ft.:$216.39
About this home
Welcome Home to 319 Cedar Street! Amazing opportunity to make this CUSTOM HOME yours in the highly sought-after Rosedale section of Pottstown Boro. Tucked away on quiet tree-lined street, this spacious 4 bedroom, 3.5 bath Cape Cod checks all the boxes - first floor primary bedroom suite with walk-in closet, walk-in shower, large jetted soaking tub and a separate laundry closet with full-size washer and new dryer. Large double sink vanity with updated quartz countertop. Spacious 2-story center hall foyer is flanked by the living room and dining room, with a balcony on the second floor. Hardwood floors throughout the foyer, living room, dining room and hallway. Formal dining room has a tray ceiling and flows into the spacious kitchen featuring a butcher block island, pantry, quartz countertops, two breakfast bars, ceramic tile, overlooking the family room with a soaring cathedral ceiling and exposed beams with a full wall brick, propane gas fireplace. Upgraded stainless steel appliances include a quiet Bosch dishwasher and a brand new oven/stove with sous vide and air fryer features. Year-round entertaining is a pleasure with an open flow floor plan and access to a patio from the kitchen and a screened 3 season sunporch with skylights off the family room, leading out to the large peaceful yard with a newer aluminum fence on the entire backyard. The property features manicured flower beds and shade trees. A breezeway porch provides easy access to the driveway and spacious garage which includes a staircase to a large attic storage space with endless possibilities. The oversized 2-car garage includes wiring for an electric vehicle battery charging station. The driveway provides ample off-street parking. Upstairs you will be impressed by the spacious second bedroom suite with its own newly renovated private bathroom and a cedar closet, and two additional bedrooms and a newly renovated hall bathroom. The large partially finished daylight basement has a separate entrance and features generous storage, a finished office/workshop area, and a utility sink and additional hookups for a second laundry room area. ALL windows, shutters and sliding glass doors were replaced in 2022. This move-in ready gem of a property features custom window treatments, a central vacuum, and ceiling fans. Don't miss the opportunity to make this special house your home! Convenient access to highways, shopping and recreation.
Contact an agent
Home facts
- Year built:1990
- Listing ID #:PAMC2157154
- Added:51 day(s) ago
- Updated:November 23, 2025 at 08:41 AM
Rooms and interior
- Bedrooms:4
- Total bathrooms:4
- Full bathrooms:3
- Half bathrooms:1
- Living area:2,380 sq. ft.
Heating and cooling
- Cooling:Central A/C
- Heating:Central, Electric
Structure and exterior
- Roof:Pitched, Shingle
- Year built:1990
- Building area:2,380 sq. ft.
- Lot area:0.51 Acres
Schools
- High school:POTTSTOWN SENIOR
- Middle school:POTTSTOWN
- Elementary school:RUPERT
Utilities
- Water:Public
- Sewer:Public Sewer
Finances and disclosures
- Price:$515,000
- Price per sq. ft.:$216.39
- Tax amount:$8,704 (2025)
New listings near 319 Cedar St
- New
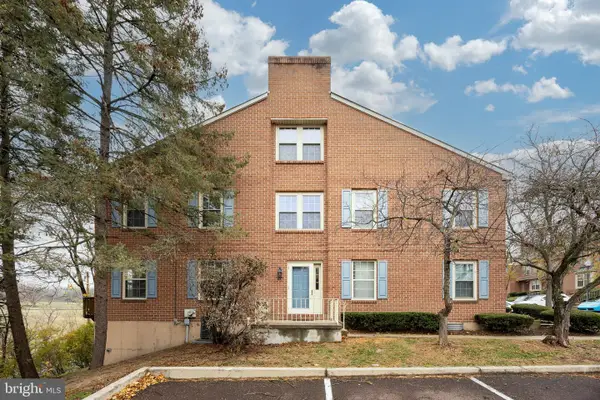 $230,000Active2 beds 3 baths1,100 sq. ft.
$230,000Active2 beds 3 baths1,100 sq. ft.700 Farmington Ave #40, POTTSTOWN, PA 19464
MLS# PAMC2158322Listed by: REALTY ONE GROUP RESTORE - COLLEGEVILLE - Open Sun, 1 to 2:30pmNew
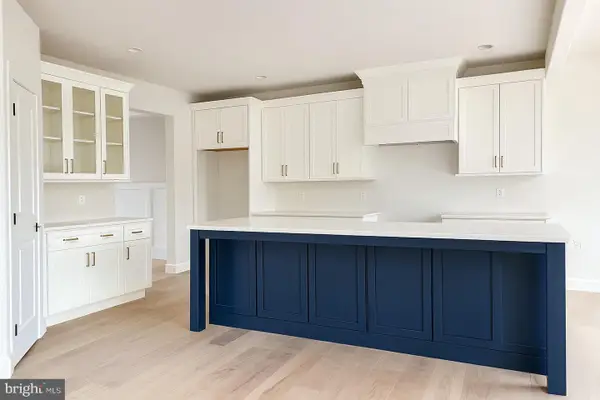 $889,000Active4 beds 3 baths3,083 sq. ft.
$889,000Active4 beds 3 baths3,083 sq. ft.358 Limerick Center Rd, POTTSTOWN, PA 19464
MLS# PAMC2162196Listed by: KELLER WILLIAMS REAL ESTATE -EXTON - Open Sun, 1 to 2:30pmNew
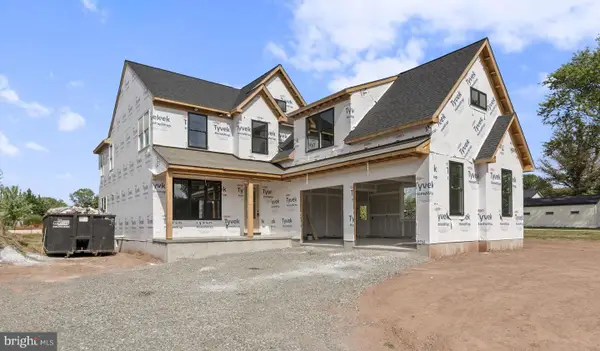 $925,000Active4 beds 3 baths3,983 sq. ft.
$925,000Active4 beds 3 baths3,983 sq. ft.358 Fb Limerick Center Rd, POTTSTOWN, PA 19464
MLS# PAMC2162206Listed by: KELLER WILLIAMS REAL ESTATE -EXTON - New
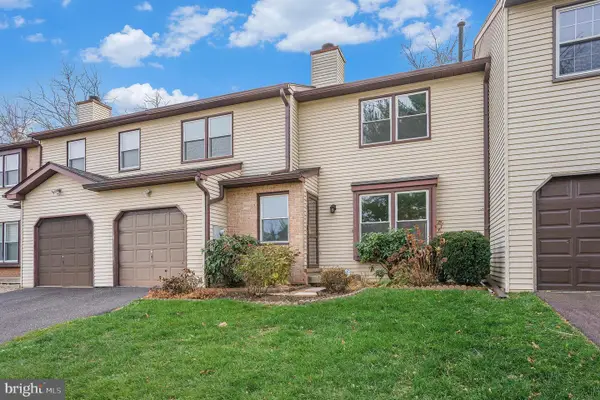 $305,000Active3 beds 3 baths1,498 sq. ft.
$305,000Active3 beds 3 baths1,498 sq. ft.2580 Allison Dr, POTTSTOWN, PA 19464
MLS# PAMC2162030Listed by: EXP REALTY, LLC - Open Sun, 1:30 to 3:30pmNew
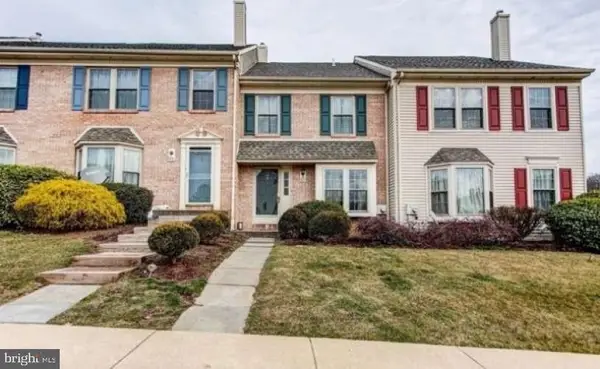 $289,900Active2 beds 2 baths1,188 sq. ft.
$289,900Active2 beds 2 baths1,188 sq. ft.527 Maple Glen Cir, POTTSTOWN, PA 19464
MLS# PAMC2161882Listed by: HOMEZU BY SIMPLE CHOICE - New
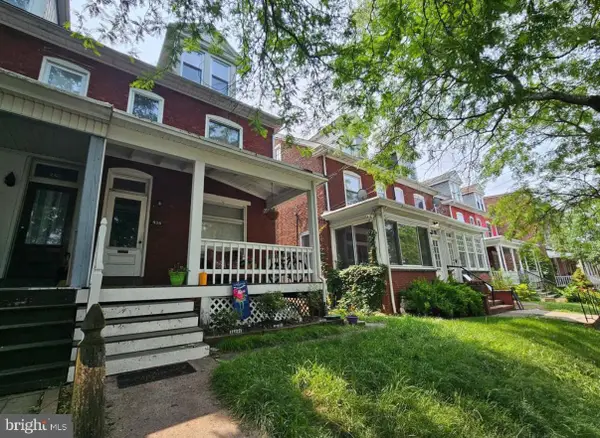 $270,000Active3 beds 2 baths1,552 sq. ft.
$270,000Active3 beds 2 baths1,552 sq. ft.526 N Charlotte St, POTTSTOWN, PA 19464
MLS# PAMC2161276Listed by: HOUWZER, LLC - Coming Soon
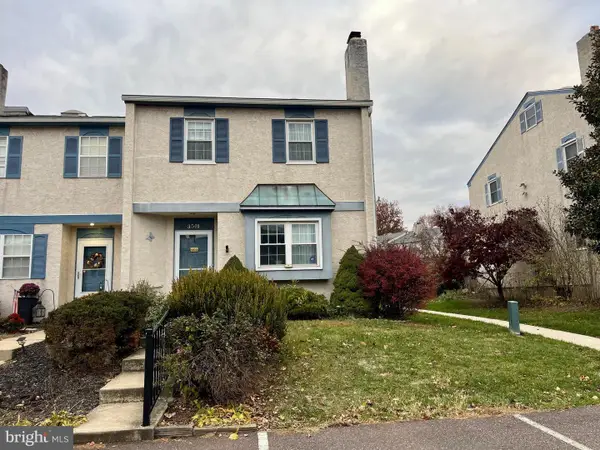 $269,000Coming Soon3 beds 2 baths
$269,000Coming Soon3 beds 2 baths3501 Walnut Ridge Est, POTTSTOWN, PA 19464
MLS# PAMC2161838Listed by: RE/MAX OF READING - New
 $239,900Active2 beds 1 baths784 sq. ft.
$239,900Active2 beds 1 baths784 sq. ft.217 S Park Rd, POTTSTOWN, PA 19464
MLS# PAMC2161164Listed by: RE/MAX ACTION ASSOCIATES - New
 $260,000Active4 beds 2 baths2,500 sq. ft.
$260,000Active4 beds 2 baths2,500 sq. ft.903 Hale St, POTTSTOWN, PA 19464
MLS# PAMC2156272Listed by: KELLY REAL ESTATE, INC. - New
 $350,000Active3 beds 2 baths1,320 sq. ft.
$350,000Active3 beds 2 baths1,320 sq. ft.139 Nelson Ln, POTTSTOWN, PA 19464
MLS# PAMC2161322Listed by: RE/MAX PREFERRED - NEWTOWN SQUARE
