326 Glasgow St, POTTSTOWN, PA 19464
Local realty services provided by:Better Homes and Gardens Real Estate Capital Area
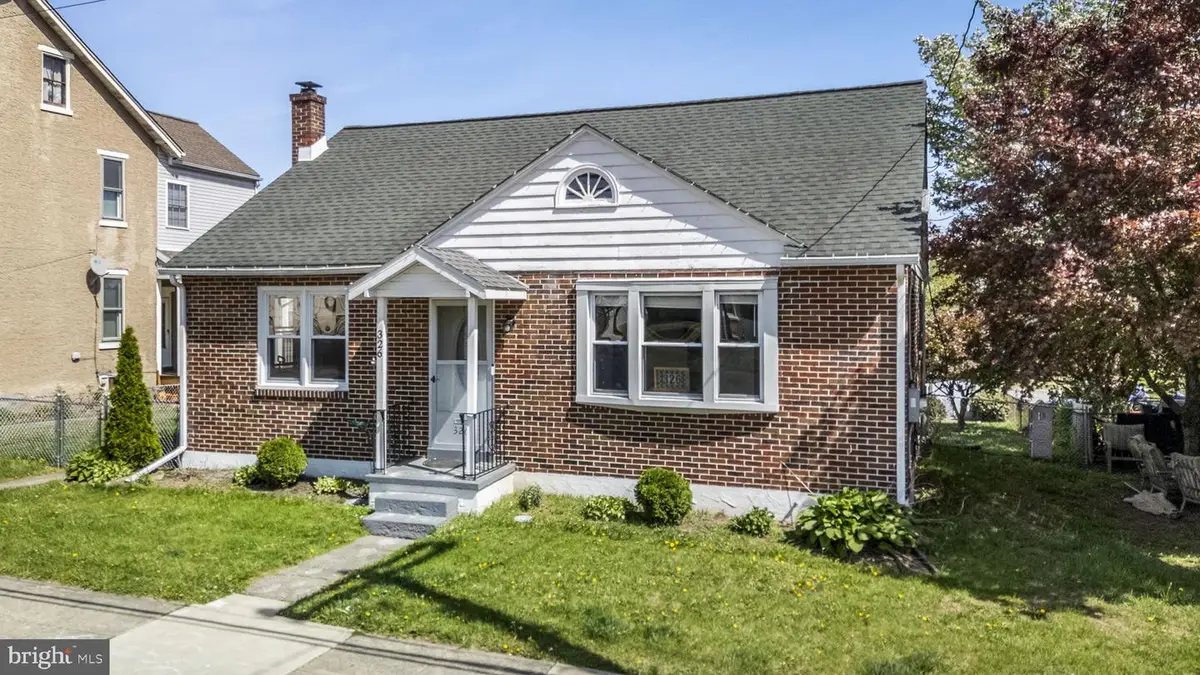

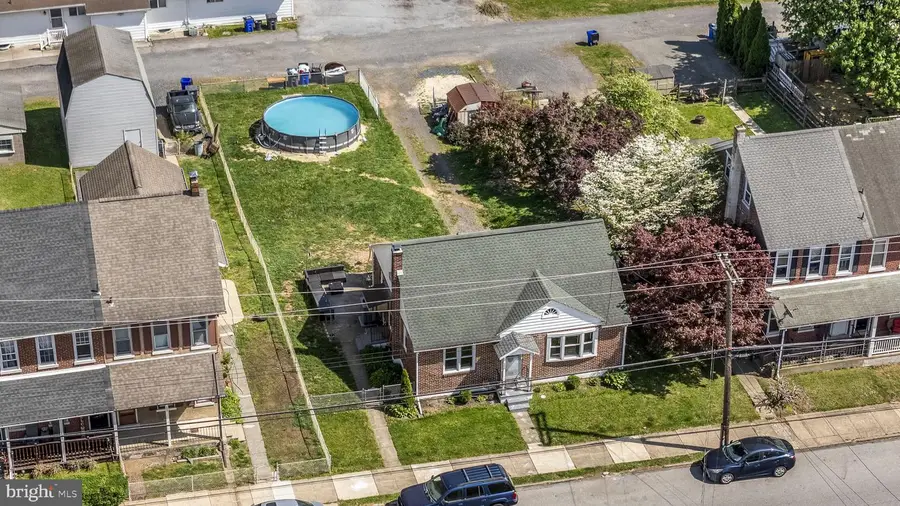
326 Glasgow St,POTTSTOWN, PA 19464
$320,000
- 4 Beds
- 2 Baths
- 2,078 sq. ft.
- Single family
- Pending
Listed by:tyler steven swartz
Office:keller williams platinum realty - wyomissing
MLS#:PAMC2138176
Source:BRIGHTMLS
Price summary
- Price:$320,000
- Price per sq. ft.:$153.99
About this home
Come check out this wonderful Cape Cod home in the Pottstown School District! Step inside and be greeted by the custom-built entertainment in the living room, beautifully complemented by gleaming hardwood flooring. The dining room, also adorned with hardwood flooring, provides the perfect space for family meals and gatherings, seamlessly connected to the kitchen for easy entertaining. The kitchen is a chef's dream, featuring granite countertops, a tile backsplash, and wooden cabinetry, creating a perfect balance of functionality and style. With four bedrooms, including the primary bedroom on the main level, which boasts a feature wall with custom woodwork, there is plenty of space to relax and unwind. Upstairs, two nice-sized bedrooms await, complete with laminate floors and recessed lighting for added ambiance. The finished walkout basement offers versatility, featuring a bonus area with a wet bar and full bath, ideal for entertaining or relaxation. In addition to all the major upgrades, this home underwent a major remodel in 2019, including a new roof, central air, water heater, bathroom remodel, and kitchen remodel, ensuring modern comfort and convenience for years to come. Don't miss out on this opportunity to make this meticulously upgraded Cape Cod home your own. Schedule your showing today and experience the comfort and sophistication it has to offer! As-is, sellers have already made repairs for a deal that fell through.
Contact an agent
Home facts
- Year built:1955
- Listing Id #:PAMC2138176
- Added:110 day(s) ago
- Updated:August 13, 2025 at 07:30 AM
Rooms and interior
- Bedrooms:4
- Total bathrooms:2
- Full bathrooms:2
- Living area:2,078 sq. ft.
Heating and cooling
- Cooling:Central A/C
- Heating:Electric, Forced Air, Hot Water
Structure and exterior
- Roof:Shingle
- Year built:1955
- Building area:2,078 sq. ft.
- Lot area:0.19 Acres
Schools
- High school:POTTSTOWN SENIOR
Utilities
- Water:Public
- Sewer:Public Sewer
Finances and disclosures
- Price:$320,000
- Price per sq. ft.:$153.99
- Tax amount:$5,152 (2025)
New listings near 326 Glasgow St
- Open Sun, 1 to 3pmNew
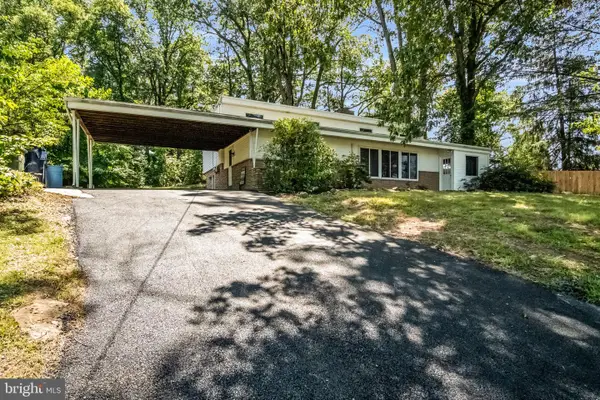 $469,900Active3 beds 3 baths2,230 sq. ft.
$469,900Active3 beds 3 baths2,230 sq. ft.1378 Sheep Hill Rd, POTTSTOWN, PA 19465
MLS# PACT2106292Listed by: UPTOWN REALTY SERVICES - Coming Soon
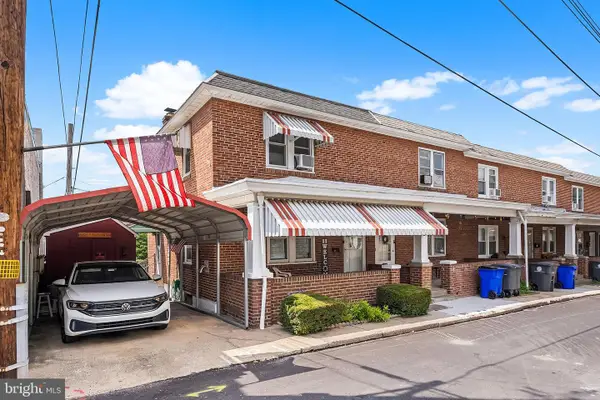 $155,000Coming Soon3 beds 1 baths
$155,000Coming Soon3 beds 1 baths215 N Penn St, POTTSTOWN, PA 19464
MLS# PAMC2151658Listed by: KELLER WILLIAMS REALTY DEVON-WAYNE - Coming Soon
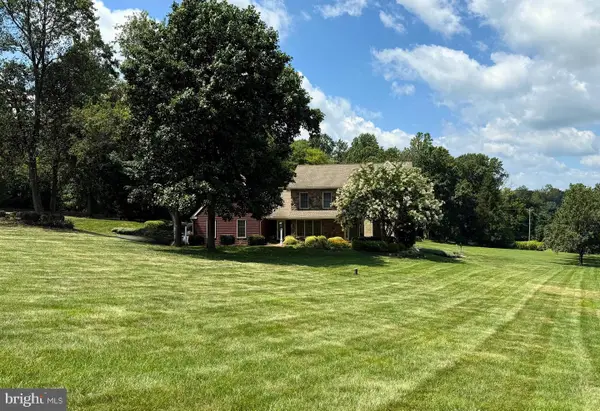 $675,000Coming Soon4 beds 3 baths
$675,000Coming Soon4 beds 3 baths10 Hershey Dr, POTTSTOWN, PA 19465
MLS# PACT2106152Listed by: FREESTYLE REAL ESTATE LLC - New
 $225,000Active3 beds 2 baths1,440 sq. ft.
$225,000Active3 beds 2 baths1,440 sq. ft.316 Glasgow St, POTTSTOWN, PA 19464
MLS# PAMC2151662Listed by: FREESTYLE REAL ESTATE LLC - New
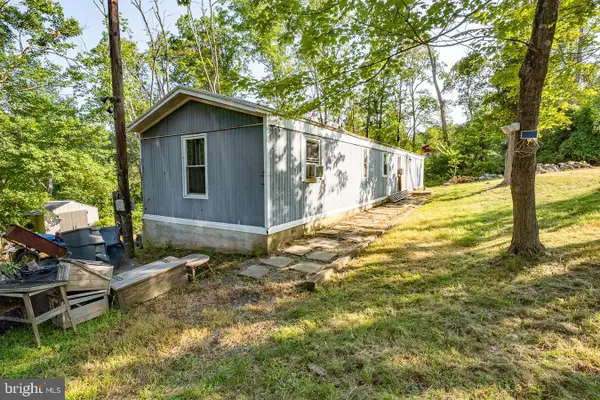 $125,000Active3 beds 1 baths980 sq. ft.
$125,000Active3 beds 1 baths980 sq. ft.1517 Yarnall Rd, POTTSTOWN, PA 19464
MLS# PAMC2150340Listed by: HERB REAL ESTATE, INC. - New
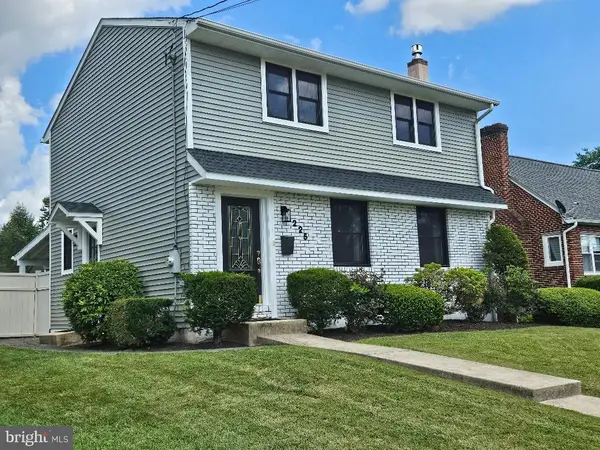 $320,000Active3 beds 2 baths1,846 sq. ft.
$320,000Active3 beds 2 baths1,846 sq. ft.225 Wilson St, POTTSTOWN, PA 19464
MLS# PAMC2151518Listed by: COLDWELL BANKER HEARTHSIDE REALTORS-COLLEGEVILLE - Coming SoonOpen Sat, 12 to 2pm
 $545,000Coming Soon3 beds 3 baths
$545,000Coming Soon3 beds 3 baths106 Stockton Sq, POTTSTOWN, PA 19465
MLS# PACT2105950Listed by: COLDWELL BANKER REALTY - New
 $150,000Active3 beds 2 baths1,456 sq. ft.
$150,000Active3 beds 2 baths1,456 sq. ft.2917 E High St #18, POTTSTOWN, PA 19464
MLS# PAMC2150582Listed by: THE REAL ESTATE PROFESSIONALS-POTTSTOWN - Coming Soon
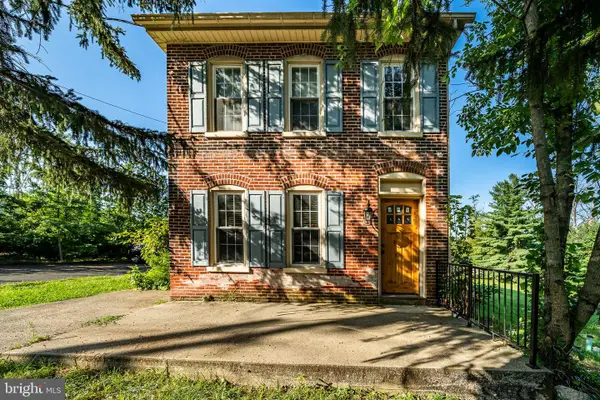 $400,000Coming Soon3 beds 2 baths
$400,000Coming Soon3 beds 2 baths126 Pine Ford Rd, POTTSTOWN, PA 19464
MLS# PAMC2150418Listed by: VRA REALTY - Coming Soon
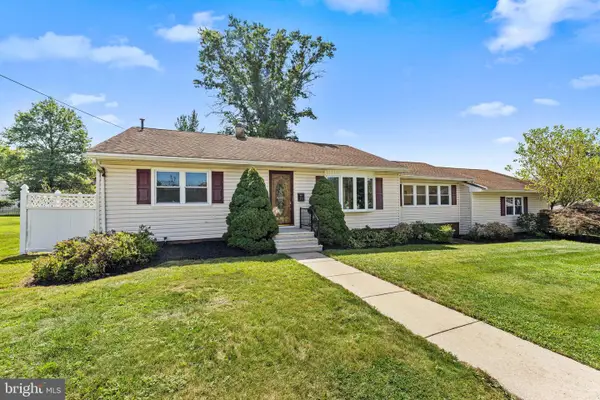 $375,000Coming Soon3 beds 2 baths
$375,000Coming Soon3 beds 2 baths356 N Price St #, POTTSTOWN, PA 19464
MLS# PAMC2149884Listed by: SPRINGER REALTY GROUP
