540 Highland Rd, POTTSTOWN, PA 19464
Local realty services provided by:Better Homes and Gardens Real Estate Cassidon Realty
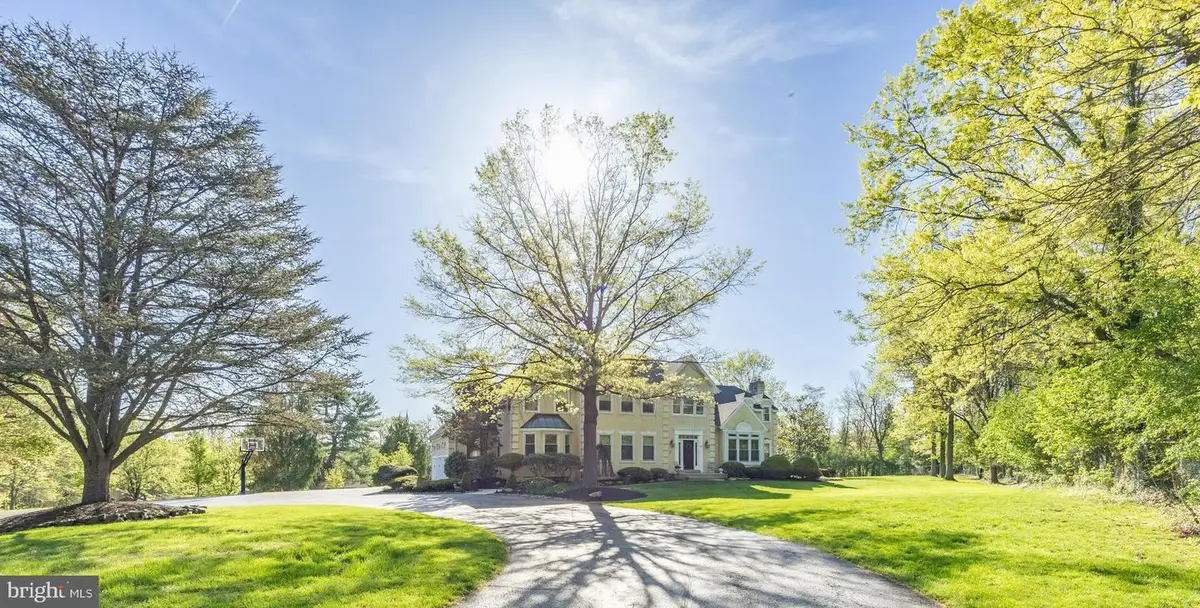
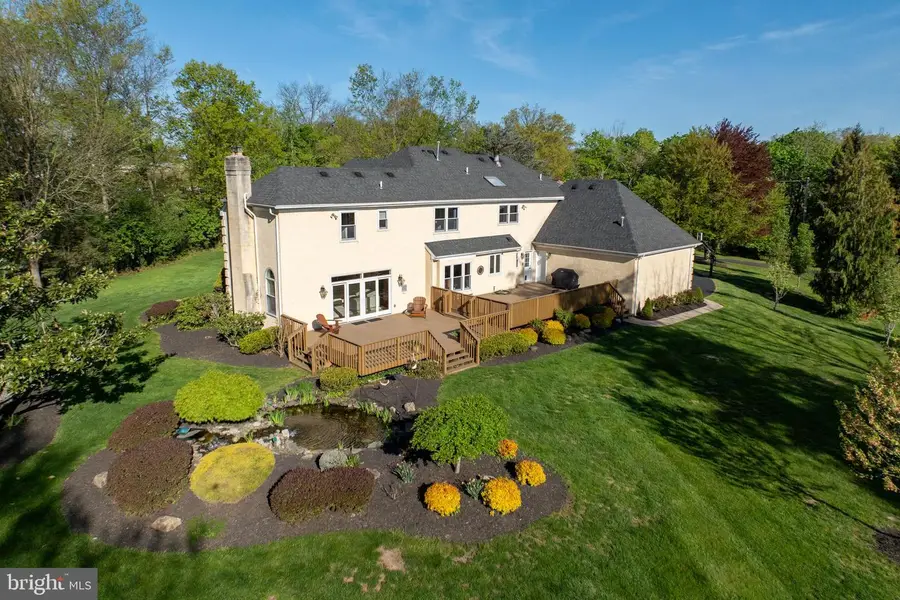
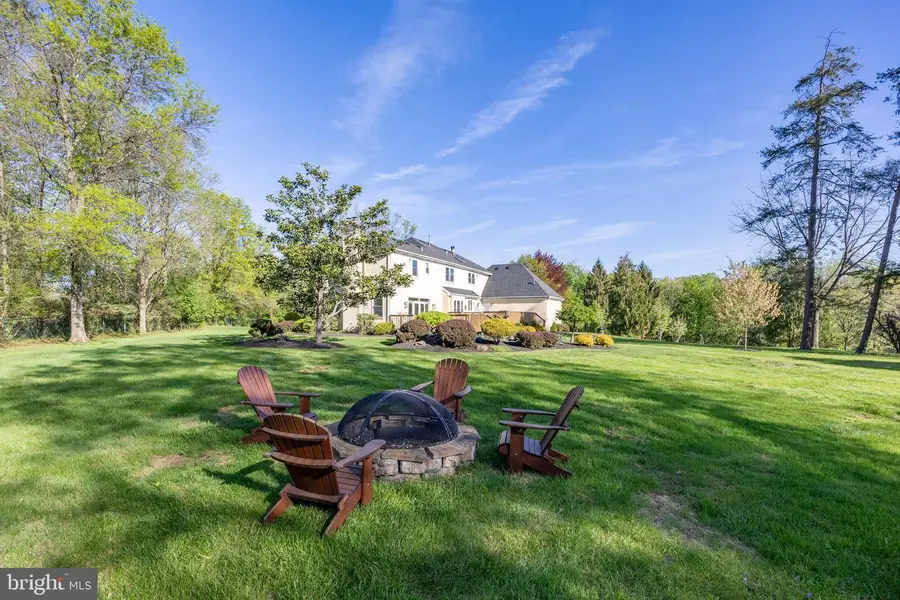
Listed by:mary mcnamara
Office:ironhorse realty, llc.
MLS#:PAMC2137560
Source:BRIGHTMLS
Price summary
- Price:$835,000
- Price per sq. ft.:$190.12
About this home
**Welcome to 540 Highland Rd** An impressive custom- built home, nestled down a private drive in Lower Pottsgrove Township. With its stately presence and attention to detail, this home is an ideal opportunity for anyone searching for their dream home. Upon entering the 2-story foyer, on your right is a sunken office with built-in book shelves , while a spacious and light-filled living room is on your left. This home features a highly equipped Gourmet kitchen with Wolf top- of -the- line appliances, including a Sub-Zero refrigerator/freezer, 6 burner gas stove top, 2 ovens, a warmer, a wine frig and 2 sinks. It also offers custom cabinets, granite counters and pendant lighting. The kitchen and dining room are seemlessly connected. The expansive family room, complete with a cozy fireplace, large custom windows, and a surround sound system with Bose speakers, connects to a large deck, providing a picturesque view of the serene koi pond with waterfall and a large private yard. There's firepit as well. It's an ideal space for both entertaining and relaxation.
Upstairs, you'll find all 4 bedrooms. The impressive Primary bedroom offers an enormous walk-in closet, and a beautifully remodeled bathroom with a large jetted bathtub, tiled walk-in shower and skylight. The second bedroom includes it's own private bathroom and walk-in closet. The third bedroom connects to the hallway bathroom. Comfort extends to the fourth bedroom.
The finished basement is perfect for entertaining, featuring a wet bar and a surround sound system with 5 included Bose speakers. Ample storage and closet space are available throughout the home, which also showcases beautiful hardwood floors, crown molding, and high ceilings. Completing this exceptional property is a heated 3 car garage. Home is walking distance to Wyndcroft and St Aloysius Schools and close to The Hill School. Easy access to 422, 100 and 724.
***Make sure you check out the video tour***
Contact an agent
Home facts
- Year built:1988
- Listing Id #:PAMC2137560
- Added:105 day(s) ago
- Updated:August 13, 2025 at 07:30 AM
Rooms and interior
- Bedrooms:4
- Total bathrooms:5
- Full bathrooms:4
- Half bathrooms:1
- Living area:4,392 sq. ft.
Heating and cooling
- Cooling:Central A/C
- Heating:Forced Air, Natural Gas
Structure and exterior
- Roof:Pitched, Shingle
- Year built:1988
- Building area:4,392 sq. ft.
- Lot area:1.68 Acres
Schools
- High school:POTTSGROVE SENIOR
Utilities
- Water:Public
- Sewer:Public Sewer
Finances and disclosures
- Price:$835,000
- Price per sq. ft.:$190.12
- Tax amount:$12,618 (2025)
New listings near 540 Highland Rd
- Coming Soon
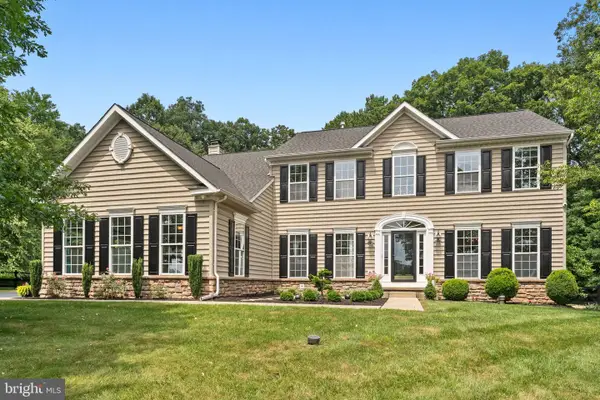 $725,000Coming Soon4 beds 3 baths
$725,000Coming Soon4 beds 3 baths48 Robins Nest Ln, POTTSTOWN, PA 19465
MLS# PACT2104488Listed by: KELLER WILLIAMS REAL ESTATE-MONTGOMERYVILLE - Coming Soon
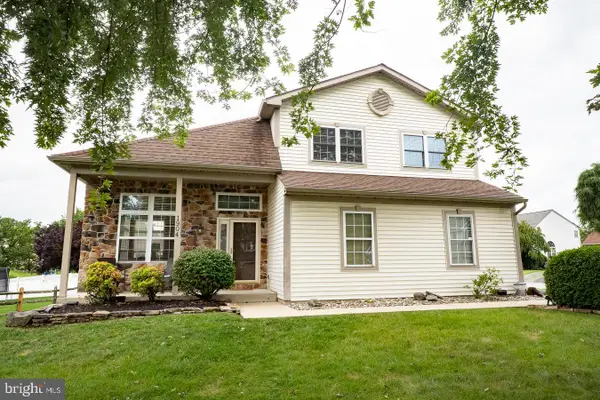 $450,000Coming Soon4 beds 3 baths
$450,000Coming Soon4 beds 3 baths1904 Irene Ct, POTTSTOWN, PA 19464
MLS# PAMC2151724Listed by: HERB REAL ESTATE, INC. - Open Sun, 1 to 3pmNew
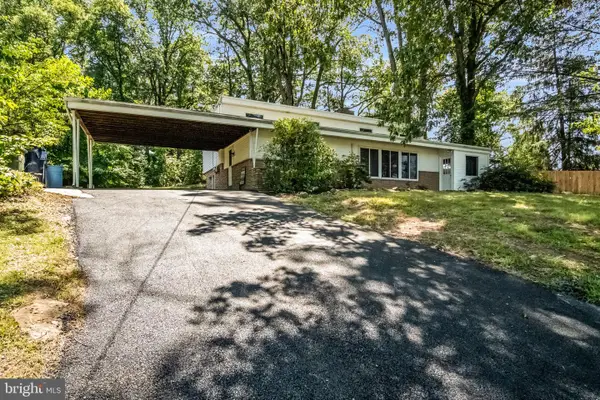 $469,900Active3 beds 3 baths2,230 sq. ft.
$469,900Active3 beds 3 baths2,230 sq. ft.1378 Sheep Hill Rd, POTTSTOWN, PA 19465
MLS# PACT2106292Listed by: UPTOWN REALTY SERVICES - Coming Soon
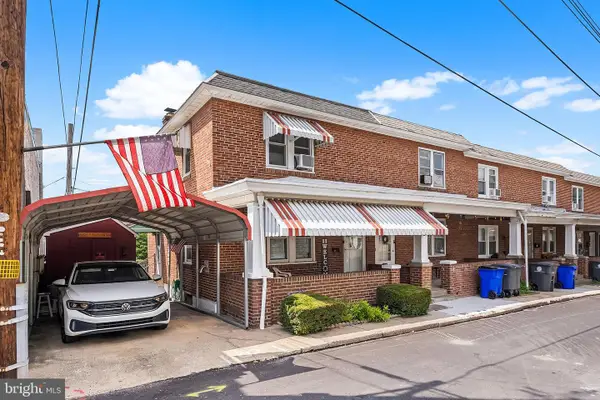 $155,000Coming Soon3 beds 1 baths
$155,000Coming Soon3 beds 1 baths215 N Penn St, POTTSTOWN, PA 19464
MLS# PAMC2151658Listed by: KELLER WILLIAMS REALTY DEVON-WAYNE - Coming Soon
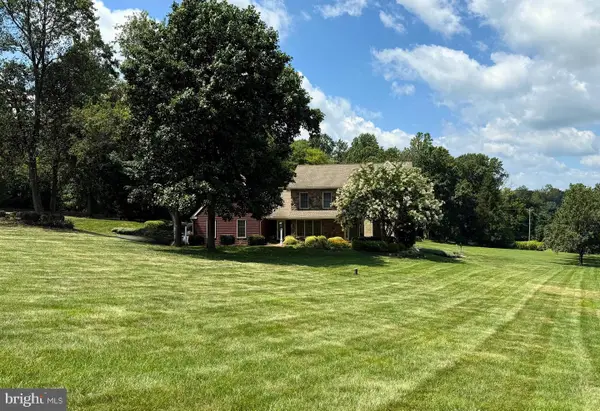 $675,000Coming Soon4 beds 3 baths
$675,000Coming Soon4 beds 3 baths10 Hershey Dr, POTTSTOWN, PA 19465
MLS# PACT2106152Listed by: FREESTYLE REAL ESTATE LLC - New
 $225,000Active3 beds 2 baths1,440 sq. ft.
$225,000Active3 beds 2 baths1,440 sq. ft.316 Glasgow St, POTTSTOWN, PA 19464
MLS# PAMC2151662Listed by: FREESTYLE REAL ESTATE LLC - New
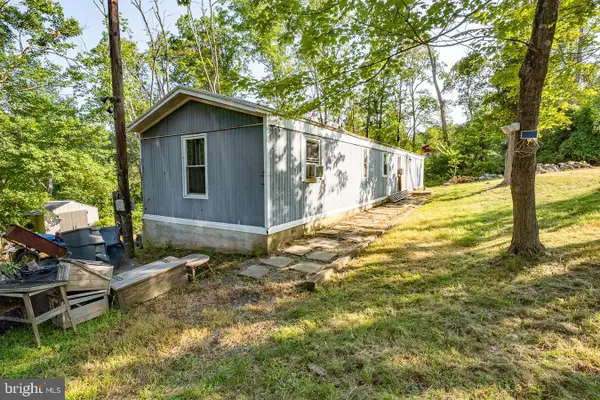 $125,000Active3 beds 1 baths980 sq. ft.
$125,000Active3 beds 1 baths980 sq. ft.1517 Yarnall Rd, POTTSTOWN, PA 19464
MLS# PAMC2150340Listed by: HERB REAL ESTATE, INC. - New
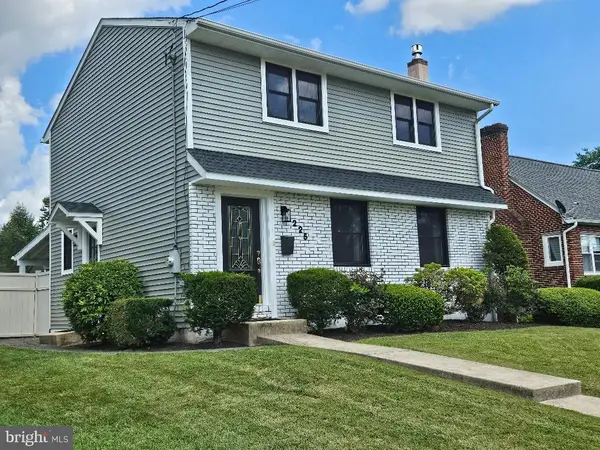 $320,000Active3 beds 2 baths1,846 sq. ft.
$320,000Active3 beds 2 baths1,846 sq. ft.225 Wilson St, POTTSTOWN, PA 19464
MLS# PAMC2151518Listed by: COLDWELL BANKER HEARTHSIDE REALTORS-COLLEGEVILLE - Coming SoonOpen Sat, 12 to 2pm
 $545,000Coming Soon3 beds 3 baths
$545,000Coming Soon3 beds 3 baths106 Stockton Sq, POTTSTOWN, PA 19465
MLS# PACT2105950Listed by: COLDWELL BANKER REALTY - New
 $150,000Active3 beds 2 baths1,456 sq. ft.
$150,000Active3 beds 2 baths1,456 sq. ft.2917 E High St #18, POTTSTOWN, PA 19464
MLS# PAMC2150582Listed by: THE REAL ESTATE PROFESSIONALS-POTTSTOWN
