550 Ebelhare Rd, Pottstown, PA 19465
Local realty services provided by:Better Homes and Gardens Real Estate Valley Partners
550 Ebelhare Rd,Pottstown, PA 19465
$570,000
- 4 Beds
- 2 Baths
- - sq. ft.
- Single family
- Sold
Listed by: natalie abbott
Office: a l coffman & son inc
MLS#:PACT2112048
Source:BRIGHTMLS
Sorry, we are unable to map this address
Price summary
- Price:$570,000
About this home
Welcome to this beautifully updated four bedroom, one and a half bath Colonial set on a quiet and peaceful 0.69 acre lot. Surrounded by mature trees, this home offers privacy and a tranquil setting, while still being just minutes from local conveniences. The stone exterior with vinyl siding and a new roof (2020) gives this home timeless curb appeal. A driveway provides parking for five or more cars, in addition to the attached one-car garage. Step inside and you’re greeted by a warm and inviting living room featuring a stunning stone fireplace that matches the exterior, wood-beamed ceiling, a ductless mini-split for cooling and heating. The original hardwood floors have been refinished across the entire first floor. The heart of the home is the fully renovated kitchen featuring white cabinetry, quartz countertops, a marble tile backsplash, floating shelves, stainless steel appliances, and a farmhouse sink. The kitchen flows into the dining area and French doors leading to the stone patio and private backyard. A half bath completes the first floor. Upstairs, you’ll find four comfortable bedrooms, all with original hardwood floors, unique accent walls and new windows (2024), plus a full bathroom with a dual vanity, tub/shower combo, and newer laminate flooring. The finished basement adds even more living space with a cozy family room complete with built-in TV shelving, a separate office or bonus room with a closet, a laundry area, and additional unfinished space for storage and utilities. Enjoy the best of both worlds, modern updates and original character, in a serene, tree-lined setting. This move-in-ready home is a perfect retreat for those seeking space, comfort, and privacy - schedule your private showing today.
Contact an agent
Home facts
- Year built:1963
- Listing ID #:PACT2112048
- Added:50 day(s) ago
- Updated:December 13, 2025 at 06:58 AM
Rooms and interior
- Bedrooms:4
- Total bathrooms:2
- Full bathrooms:1
- Half bathrooms:1
Heating and cooling
- Cooling:Ductless/Mini-Split, Window Unit(s)
- Heating:Hot Water, Oil
Structure and exterior
- Roof:Shingle
- Year built:1963
Utilities
- Water:Well
- Sewer:On Site Septic
Finances and disclosures
- Price:$570,000
- Tax amount:$5,463 (2025)
New listings near 550 Ebelhare Rd
- Coming Soon
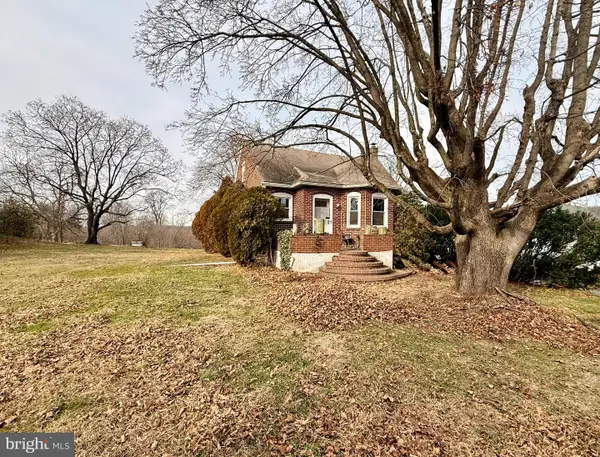 $330,000Coming Soon3 beds 1 baths
$330,000Coming Soon3 beds 1 baths1185 Kepler Rd, POTTSTOWN, PA 19464
MLS# PAMC2163440Listed by: KELLER WILLIAMS REALTY GROUP - Coming Soon
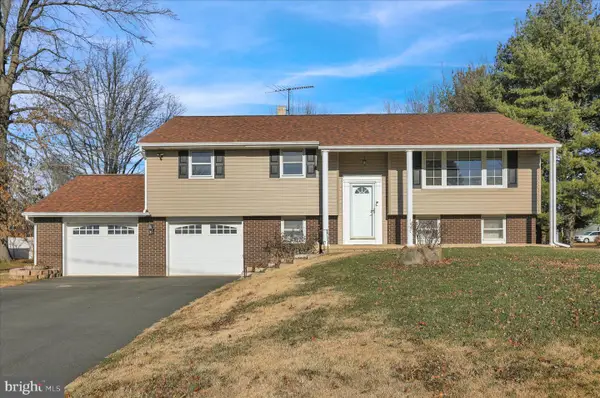 $397,900Coming Soon3 beds 2 baths
$397,900Coming Soon3 beds 2 baths1035 Mitch Rd, POTTSTOWN, PA 19464
MLS# PAMC2163556Listed by: COLDWELL BANKER REALTY - New
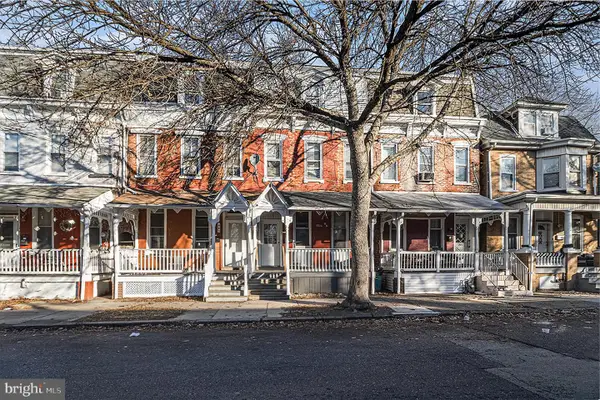 $150,000Active4 beds 1 baths1,728 sq. ft.
$150,000Active4 beds 1 baths1,728 sq. ft.443-1/2 Walnut St, POTTSTOWN, PA 19464
MLS# PAMC2163372Listed by: EXP REALTY, LLC - New
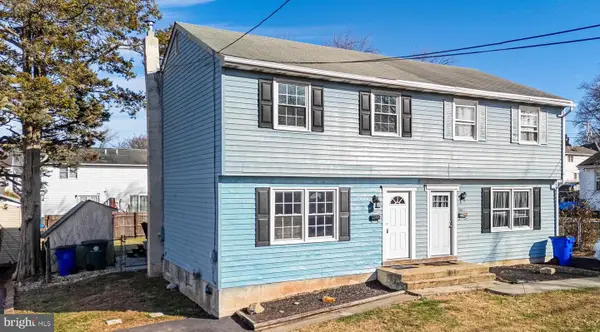 $215,000Active3 beds 1 baths1,180 sq. ft.
$215,000Active3 beds 1 baths1,180 sq. ft.1145 Industrial Ave, POTTSTOWN, PA 19464
MLS# PAMC2163348Listed by: REAL OF PENNSYLVANIA - New
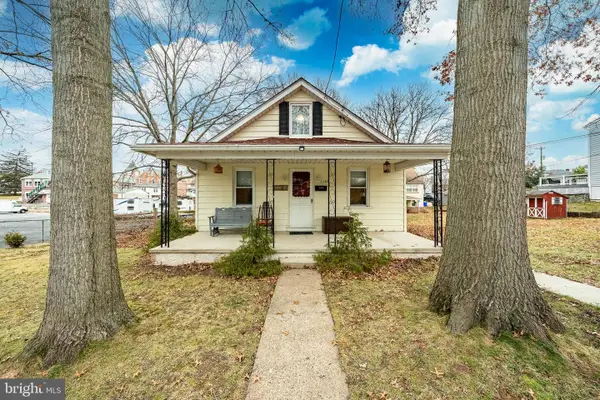 $275,000Active3 beds 2 baths1,175 sq. ft.
$275,000Active3 beds 2 baths1,175 sq. ft.1143 Cherry St, POTTSTOWN, PA 19464
MLS# PAMC2162660Listed by: BHHS FOX & ROACH-GREENVILLE - New
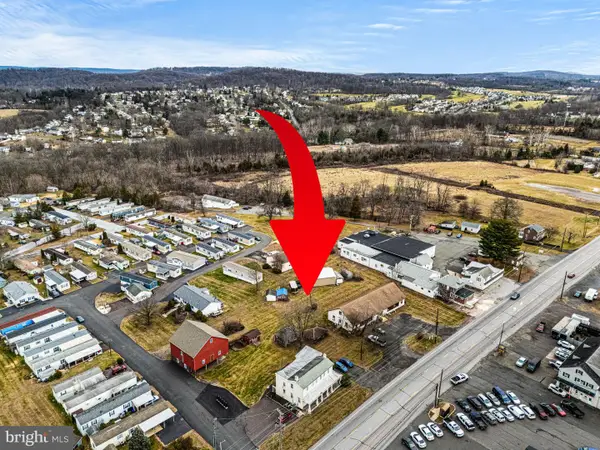 $1,475,000Active4 beds -- baths10,400 sq. ft.
$1,475,000Active4 beds -- baths10,400 sq. ft.2933 E High St, POTTSTOWN, PA 19464
MLS# PAMC2163296Listed by: KELLY REAL ESTATE, INC. - New
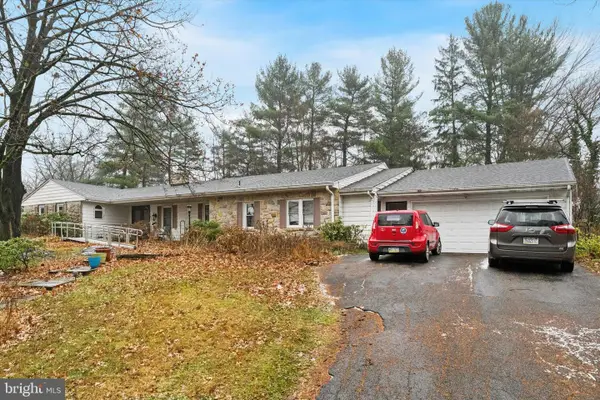 $439,000Active4 beds 4 baths3,242 sq. ft.
$439,000Active4 beds 4 baths3,242 sq. ft.828 Brookside Rd, POTTSTOWN, PA 19464
MLS# PAMC2163454Listed by: THE GREENE REALTY GROUP - New
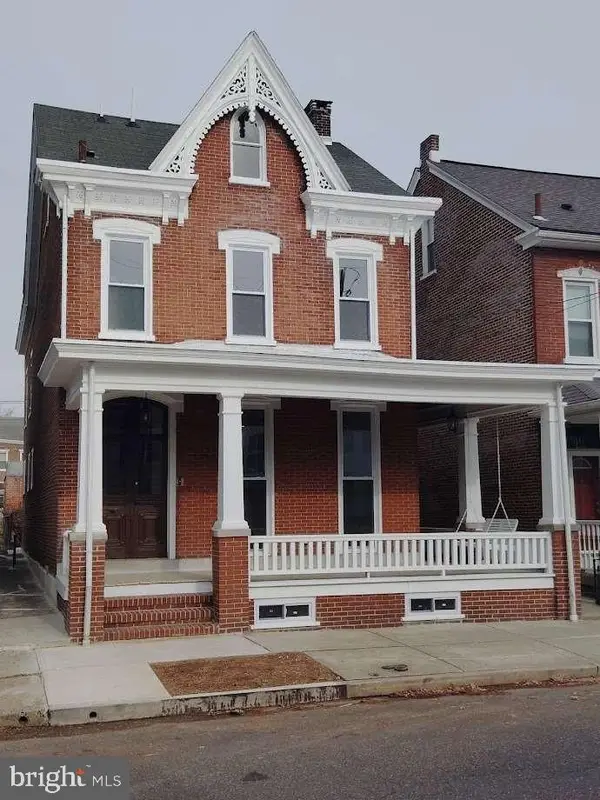 $460,000Active4 beds -- baths3,716 sq. ft.
$460,000Active4 beds -- baths3,716 sq. ft.37 Walnut St, POTTSTOWN, PA 19464
MLS# PAMC2163298Listed by: HOMEZU BY SIMPLE CHOICE - Coming Soon
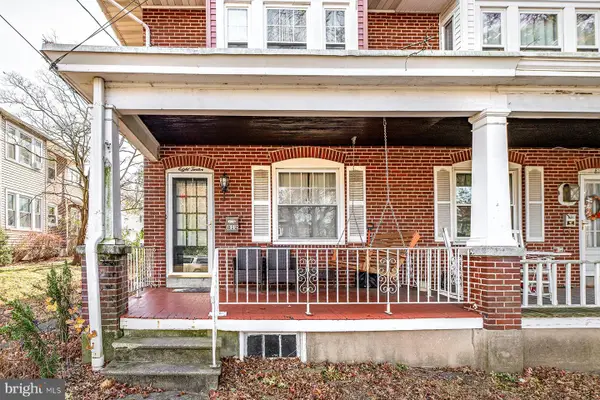 $225,000Coming Soon3 beds 1 baths
$225,000Coming Soon3 beds 1 baths812 N Evans St, POTTSTOWN, PA 19464
MLS# PAMC2163226Listed by: KW EMPOWER - New
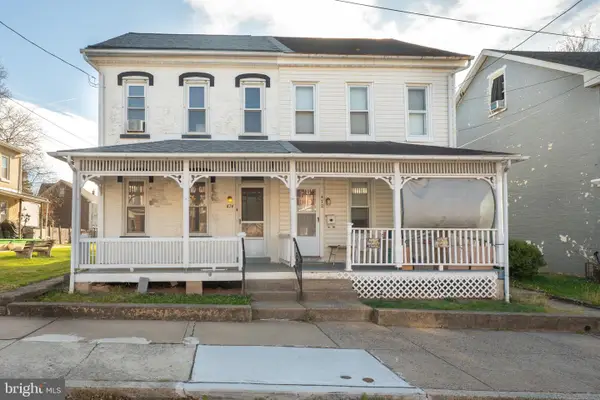 $193,333Active3 beds 1 baths1,382 sq. ft.
$193,333Active3 beds 1 baths1,382 sq. ft.474 N Franklin St, POTTSTOWN, PA 19464
MLS# PAMC2163044Listed by: KLINE REAL ESTATE WORKS
