- BHGRE®
- Pennsylvania
- Pottstown
- 780 Cedarville Rd E
780 Cedarville Rd E, Pottstown, PA 19465
Local realty services provided by:Better Homes and Gardens Real Estate Valley Partners
780 Cedarville Rd E,Pottstown, PA 19465
$824,999
- 4 Beds
- 3 Baths
- 2,700 sq. ft.
- Single family
- Active
Listed by: michael diioia
Office: keller williams main line
MLS#:PACT2112110
Source:BRIGHTMLS
Price summary
- Price:$824,999
- Price per sq. ft.:$305.56
About this home
🏡 Brand New Modern Farmhouse in Owen J Roberts School District – 780 E Cedarville Rd, Pottstown, PA
Welcome to 780 E Cedarville Road, an exceptional brand-new modern farmhouse nestled on nearly one acre of level land in the desirable North Coventry Township within the award-winning Owen J. Roberts School District. Designed for today’s lifestyle, this home blends timeless craftsmanship with modern luxury—offering over 2,700 square feet of finished living space plus an additional 1,100-square-foot unfinished basement ready for future customization.
Step inside to find 9-foot ceilings, wide plank hardwood flooring, and abundant natural light streaming through 30+ energy-efficient windows. The open-concept floor plan is anchored by a gourmet kitchen featuring stainless steel appliances, an oversized island, granite countertops, and elegant finishes—perfect for both everyday living and entertaining.
Upstairs, retreat to your spacious primary suite complete with a private sitting area and his-and-hers walk-in closets. The en suite bathroom offers spa-like comfort with tiled floors and a custom shower. Three additional large guest bedrooms, a full hall bath, and a convenient laundry area complete the second floor. A first-floor office (or optional 5th bedroom) provides flexibility for work-from-home or guest accommodations.
Enjoy peaceful mornings on the expansive front porch, evenings on your private backyard, and plenty of room for outdoor entertaining. Additional highlights include lifetime architectural shingles, an oversized two-car garage, public sewer, and an on-site well.
Located just across from Bellewood Country Club with golf course views, and moments from Route 422 and Route 100, this home offers easy access to major commuting routes, shopping, dining, and entertainment in Pottstown, Limerick, and Phoenixville—while still providing a serene suburban setting.
Experience the perfect combination of luxury, comfort, and location in this stunning new construction—a true standout in North Coventry Township. Please note that some items shown in the renderings are not included in the base price. The builder is offering certain buyer upgrades, customizations, and finish selections depending on the time of the contract. Contact Mike D for more details.
Contact an agent
Home facts
- Year built:2026
- Listing ID #:PACT2112110
- Added:103 day(s) ago
- Updated:February 02, 2026 at 02:43 PM
Rooms and interior
- Bedrooms:4
- Total bathrooms:3
- Full bathrooms:2
- Half bathrooms:1
- Living area:2,700 sq. ft.
Heating and cooling
- Cooling:Central A/C
- Heating:90% Forced Air, Propane - Leased
Structure and exterior
- Roof:Architectural Shingle
- Year built:2026
- Building area:2,700 sq. ft.
- Lot area:0.84 Acres
Utilities
- Water:Well
- Sewer:Public Sewer
Finances and disclosures
- Price:$824,999
- Price per sq. ft.:$305.56
New listings near 780 Cedarville Rd E
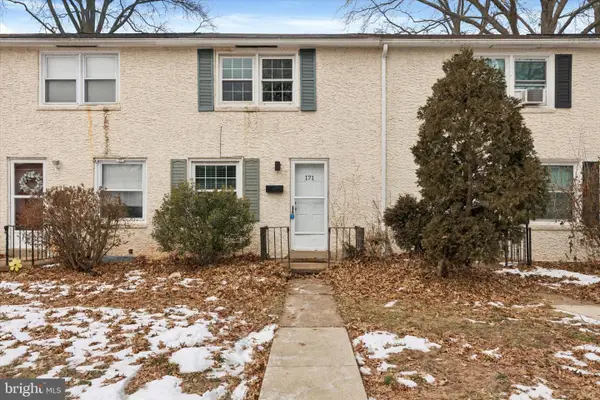 $174,000Pending2 beds 1 baths864 sq. ft.
$174,000Pending2 beds 1 baths864 sq. ft.171 Sunrise Dr, POTTSTOWN, PA 19464
MLS# PAMC2166044Listed by: REALTY ONE GROUP EXCLUSIVE- Coming Soon
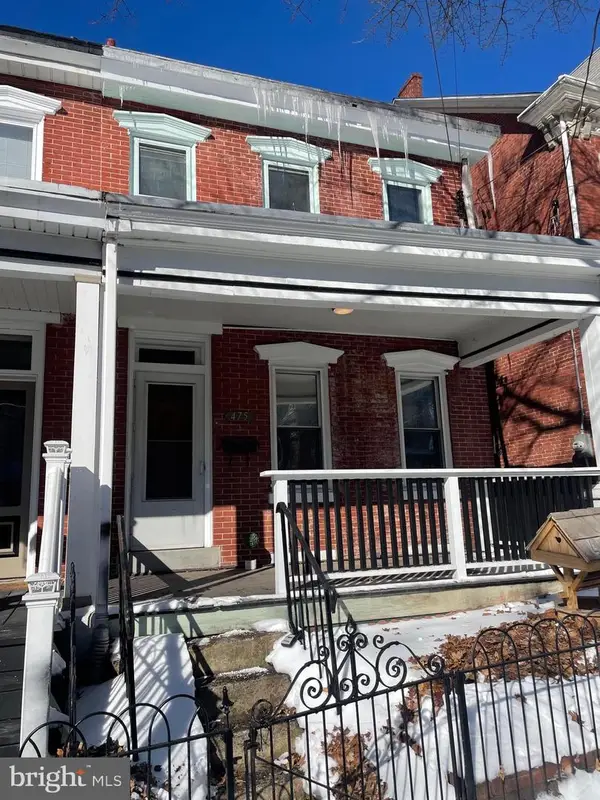 $195,000Coming Soon4 beds 2 baths
$195,000Coming Soon4 beds 2 baths475 N Charlotte St, POTTSTOWN, PA 19464
MLS# PAMC2166518Listed by: KW GREATER WEST CHESTER - New
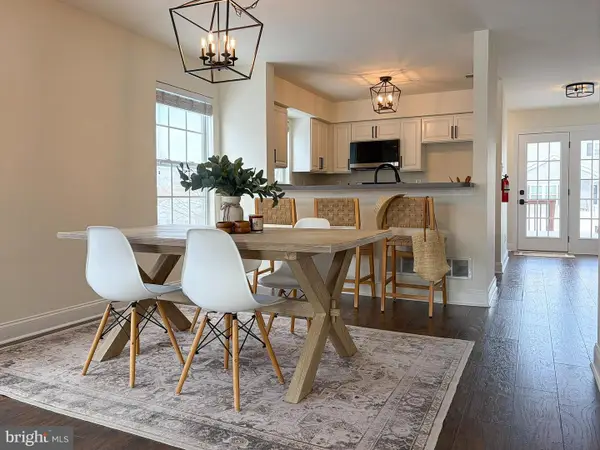 $299,900Active3 beds 3 baths1,966 sq. ft.
$299,900Active3 beds 3 baths1,966 sq. ft.537 May St, POTTSTOWN, PA 19464
MLS# PAMC2166544Listed by: KINGSWAY REALTY - LANCASTER - New
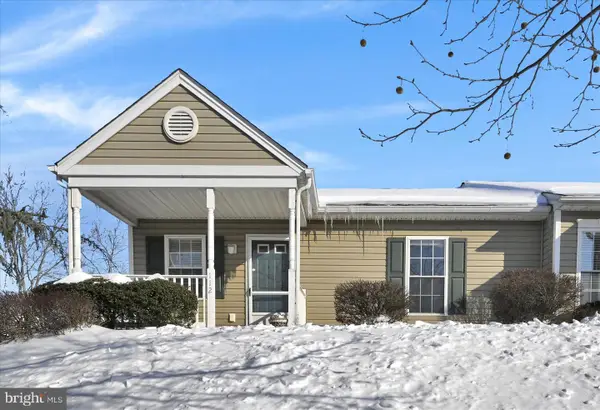 $259,900Active2 beds 2 baths1,288 sq. ft.
$259,900Active2 beds 2 baths1,288 sq. ft.112 W Harmony Dr #108, POTTSTOWN, PA 19464
MLS# PAMC2166512Listed by: MULLEN REALTY ASSOCIATES - New
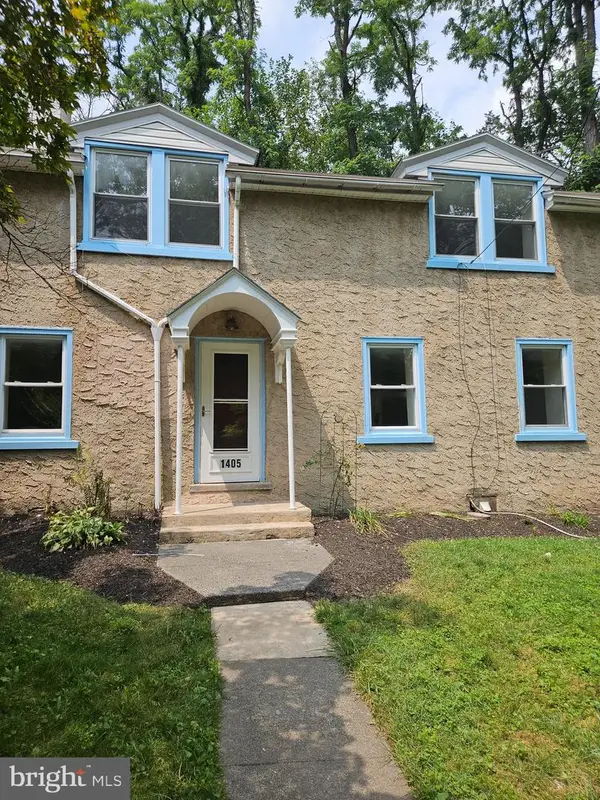 $259,900Active3 beds 1 baths1,890 sq. ft.
$259,900Active3 beds 1 baths1,890 sq. ft.1405 Old Glasgow St, POTTSTOWN, PA 19464
MLS# PAMC2166442Listed by: KELLER WILLIAMS REALTY GROUP - Coming Soon
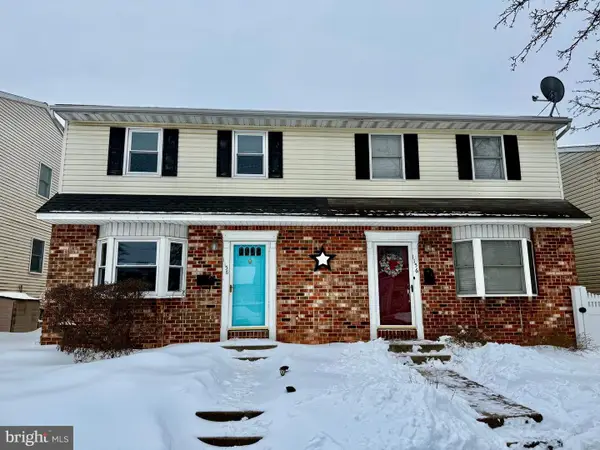 $225,000Coming Soon3 beds 2 baths
$225,000Coming Soon3 beds 2 baths1158 Grove St, POTTSTOWN, PA 19464
MLS# PAMC2166444Listed by: IRON VALLEY REAL ESTATE EXTON - New
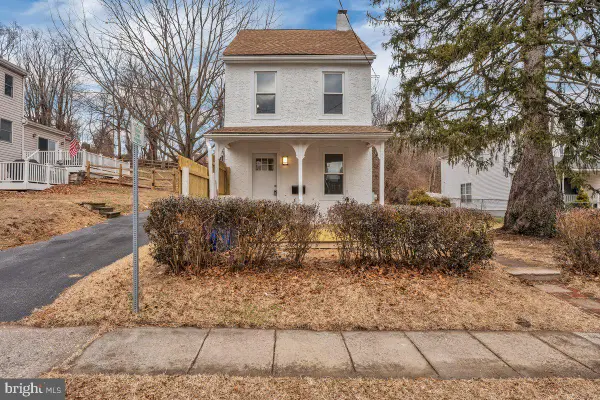 $249,900Active4 beds 1 baths1,217 sq. ft.
$249,900Active4 beds 1 baths1,217 sq. ft.725 Lincoln Ave, POTTSTOWN, PA 19464
MLS# PAMC2165846Listed by: RE/MAX REALTY SERVICES-BENSALEM 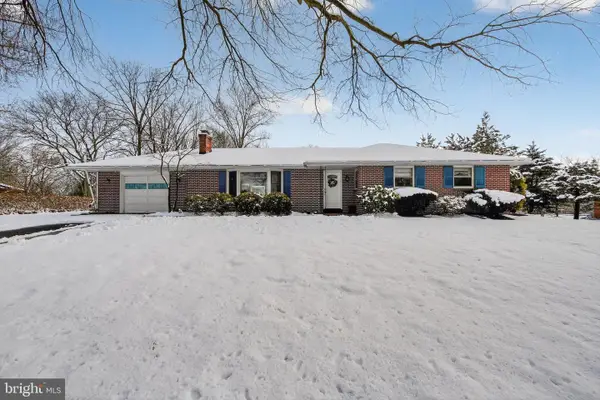 $370,000Pending3 beds 2 baths1,764 sq. ft.
$370,000Pending3 beds 2 baths1,764 sq. ft.1074 Stuart Dr, POTTSTOWN, PA 19464
MLS# PAMC2165896Listed by: COLDWELL BANKER REALTY- New
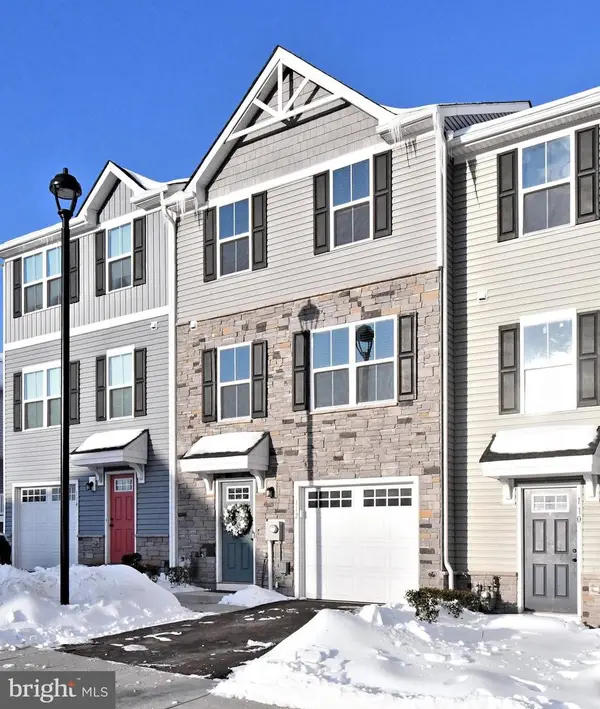 $370,000Active3 beds 3 baths1,545 sq. ft.
$370,000Active3 beds 3 baths1,545 sq. ft.112 Van Fleet Cir, POTTSTOWN, PA 19464
MLS# PAMC2166368Listed by: REALTY ONE GROUP ADVOCATES - New
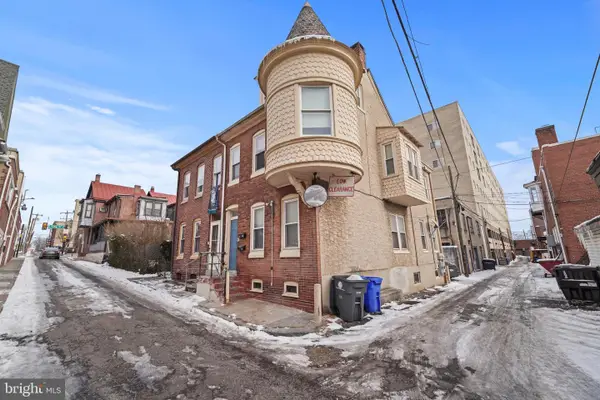 $259,900Active3 beds -- baths1,800 sq. ft.
$259,900Active3 beds -- baths1,800 sq. ft.18 Penn St, POTTSTOWN, PA 19464
MLS# PAMC2166330Listed by: REALTY ONE GROUP EXCLUSIVE

