813 N Franklin St, POTTSTOWN, PA 19464
Local realty services provided by:Better Homes and Gardens Real Estate GSA Realty
Listed by:edwin r spayd
Office:re/max of reading
MLS#:PAMC2153986
Source:BRIGHTMLS
Price summary
- Price:$250,000
- Price per sq. ft.:$218.53
About this home
Welcome to 813 N. Franklin Street in Pottstown Borough. This Pottstown Schools single detached home offers 3 bedrooms, 1 full bath and 1144 square feet of beautifully finished living area. Inviting covered front porch welcomes you as you prepare to enter the spacious living room. The living room features beautiful hardwoods that stretch into the adjoining formal dining room - a great spot to host those holiday dinners that are right around the corner. Just off the dining room, you'll find the sure to please full white kitchen with shaker style cabinets. Kitchen features include contrasting tops, recessed lighting, subway tile backsplash and full appliance package remains and a egress door to the rear yard. Take the stairs to the 3 spacious bedrooms - all with ample closet space and beautiful hardwoods floors and the recently remodeled full tiled tub/shower hall bath. All this plus a full unfinished basement, home to the laundry area mechanicals and plenty of good storage space, a nice private fenced rear yard with a paver patio great for summer cookouts, a detached oversized one car garage with rear alley access and so much more make this the one to see! Schedule your showing today!
Contact an agent
Home facts
- Year built:1925
- Listing ID #:PAMC2153986
- Added:7 day(s) ago
- Updated:September 17, 2025 at 07:39 PM
Rooms and interior
- Bedrooms:3
- Total bathrooms:1
- Full bathrooms:1
- Living area:1,144 sq. ft.
Heating and cooling
- Cooling:Wall Unit
- Heating:Oil, Radiator
Structure and exterior
- Roof:Shingle
- Year built:1925
- Building area:1,144 sq. ft.
- Lot area:0.1 Acres
Utilities
- Water:Public
- Sewer:Public Sewer
Finances and disclosures
- Price:$250,000
- Price per sq. ft.:$218.53
- Tax amount:$4,826 (2025)
New listings near 813 N Franklin St
- Coming Soon
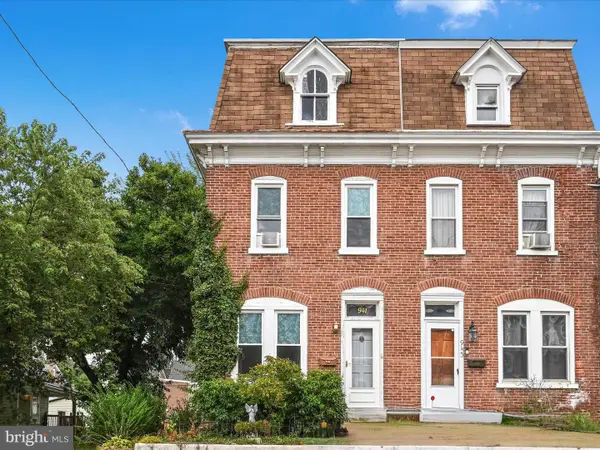 $179,900Coming Soon4 beds 1 baths
$179,900Coming Soon4 beds 1 baths941 Queen St, POTTSTOWN, PA 19464
MLS# PAMC2154608Listed by: IRON VALLEY REAL ESTATE EXTON - New
 $483,140Active4 beds 2 baths1,698 sq. ft.
$483,140Active4 beds 2 baths1,698 sq. ft.302 Haven Dr, POTTSTOWN, PA 19464
MLS# PAMC2155064Listed by: D.R. HORTON REALTY OF PENNSYLVANIA - New
 $474,140Active3 beds 2 baths1,558 sq. ft.
$474,140Active3 beds 2 baths1,558 sq. ft.318 Haven Dr, POTTSTOWN, PA 19464
MLS# PAMC2155066Listed by: D.R. HORTON REALTY OF PENNSYLVANIA - New
 $700,000Active3 beds 1 baths1,512 sq. ft.
$700,000Active3 beds 1 baths1,512 sq. ft.1891 Detweiler Rd, POTTSTOWN, PA 19464
MLS# PAMC2149524Listed by: RE/MAX ACHIEVERS-COLLEGEVILLE  $485,140Pending4 beds 2 baths1,698 sq. ft.
$485,140Pending4 beds 2 baths1,698 sq. ft.278 Haven Dr, POTTSTOWN, PA 19464
MLS# PAMC2154926Listed by: D.R. HORTON REALTY OF PENNSYLVANIA- New
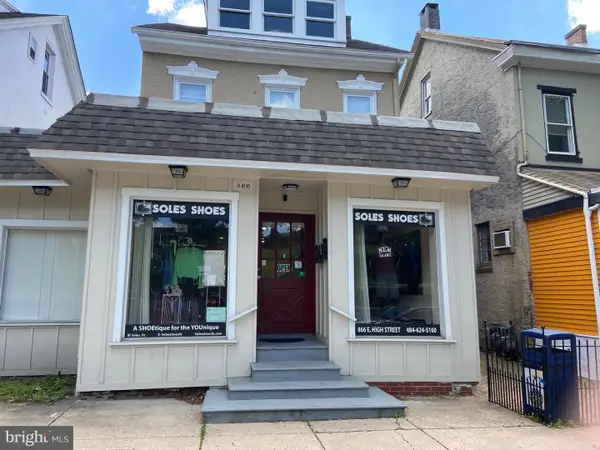 $299,500Active3 beds -- baths
$299,500Active3 beds -- baths866 E High St, POTTSTOWN, PA 19464
MLS# PAMC2153266Listed by: EXP REALTY, LLC - New
 $134,990Active2 beds 2 baths1,277 sq. ft.
$134,990Active2 beds 2 baths1,277 sq. ft.2917 E High St #47, POTTSTOWN, PA 19464
MLS# PAMC2154692Listed by: REAL OF PENNSYLVANIA - New
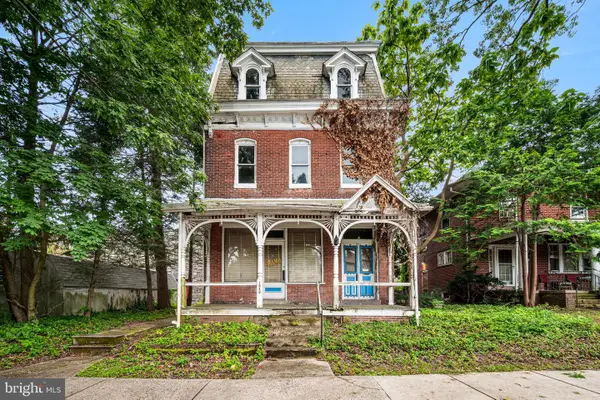 $220,000Active5 beds 2 baths3,426 sq. ft.
$220,000Active5 beds 2 baths3,426 sq. ft.1040 High St, POTTSTOWN, PA 19464
MLS# PAMC2154178Listed by: KELLER WILLIAMS REALTY GROUP - New
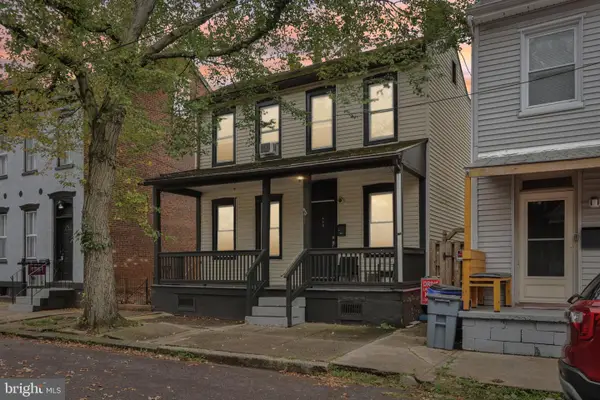 $269,900Active4 beds 2 baths1,785 sq. ft.
$269,900Active4 beds 2 baths1,785 sq. ft.418 Walnut St, POTTSTOWN, PA 19464
MLS# PAMC2154636Listed by: KELLER WILLIAMS REALTY GROUP - New
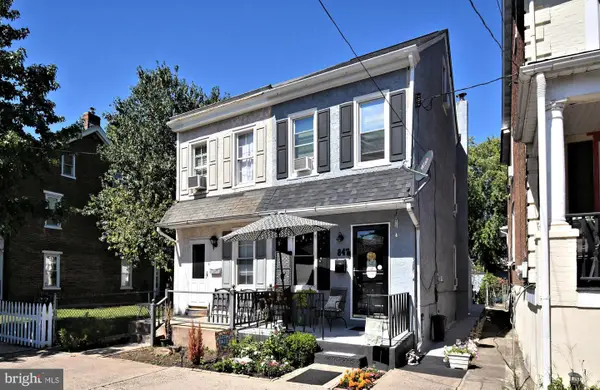 $239,900Active3 beds 2 baths1,109 sq. ft.
$239,900Active3 beds 2 baths1,109 sq. ft.847 South St, POTTSTOWN, PA 19464
MLS# PAMC2154728Listed by: RE/MAX ACHIEVERS-COLLEGEVILLE
