902 Mount Pleasant Rd, POTTSTOWN, PA 19465
Local realty services provided by:Better Homes and Gardens Real Estate Capital Area
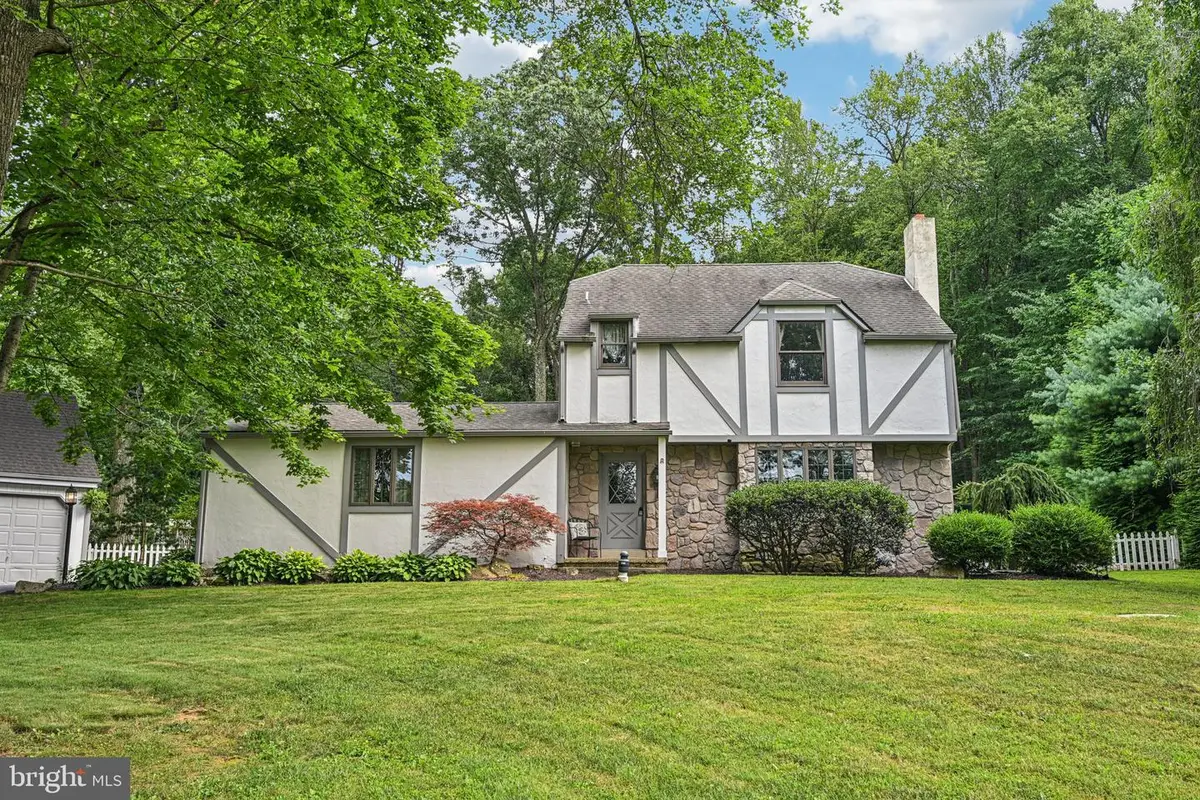
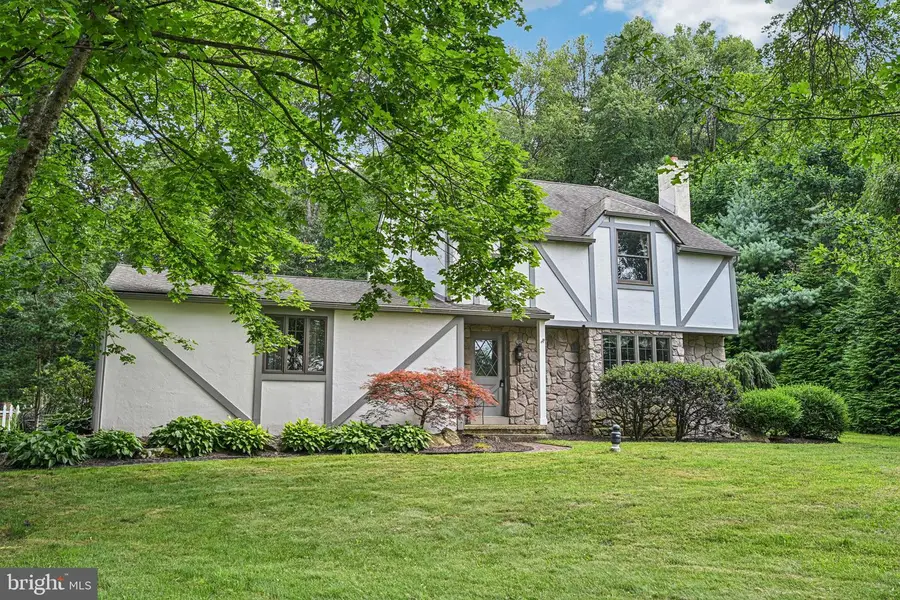
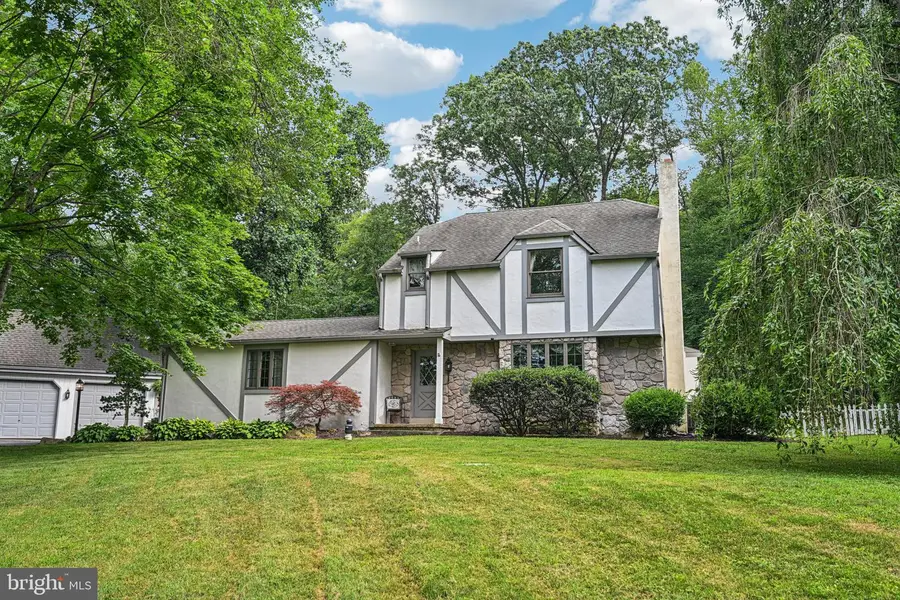
Listed by:laura kaplan
Office:coldwell banker realty
MLS#:PACT2104778
Source:BRIGHTMLS
Price summary
- Price:$645,000
- Price per sq. ft.:$238.89
About this home
This charming Tudor-style home perfectly blends timeless character with thoughtful modern upgrades. Situated on a scenic, level 2-acre lot, the property offers peace and privacy while being just minutes from everyday conveniences. Featuring 4 bedrooms, 2.5 bathrooms, and over 2,400 square feet of living space, this home is both spacious and inviting. Step inside to a welcoming foyer, with the formal dining room to the right and stairs to the second floor straight ahead. The formal dining room boasts built-in shelving and a picturesque set of windows overlooking the front yard—ideal for intimate dinners or festive gatherings. The heart of the home is the fully remodeled kitchen, featuring classic white cabinetry, a beautiful blend of butcher block and quartzite and quartz countertops, and a mix of pendant and recessed lighting. The kitchen seamlessly flows into a spacious great room addition along the rear of the home, designed for entertaining or everyday family life. This sunlit space features a stunning stone fireplace, wood ceiling beam, and multiple windows and sliders that bring the outdoors in. Off the kitchen, a custom mudroom with built-in storage provides everyday convenience and connects to a cozy family room through elegant French doors. From the mudroom, you’ll also find access to a screened-in porch, patio, and the serene backyard—perfect for indoor-outdoor living. Tucked behind sliding barn doors is the private primary suite, featuring a walk-in closet and a beautifully designed en-suite bathroom. A well-placed powder room completes the main level. Upstairs, you’ll find three additional spacious bedrooms and a renovated center hall bathroom. The basement is partially finished, providing an ideal space for a playroom, media room, or bonus living area. There’s also a dedicated laundry area and abundance of additional storage space. The serene backyard is perfect for relaxing, gardening, or hosting outdoor gatherings. A detached oversized two-car garage is ideal for hobbyists or extra storage. Don’t miss your chance to own a one-of-a-kind property in a picturesque and convenient location—unpack your bags and move right in!
Contact an agent
Home facts
- Year built:1976
- Listing Id #:PACT2104778
- Added:21 day(s) ago
- Updated:August 15, 2025 at 07:30 AM
Rooms and interior
- Bedrooms:4
- Total bathrooms:3
- Full bathrooms:2
- Half bathrooms:1
- Living area:2,700 sq. ft.
Heating and cooling
- Cooling:Central A/C
- Heating:Baseboard - Electric, Electric, Forced Air, Heat Pump(s), Hot Water, Propane - Owned
Structure and exterior
- Year built:1976
- Building area:2,700 sq. ft.
- Lot area:2 Acres
Utilities
- Water:Well
- Sewer:On Site Septic
Finances and disclosures
- Price:$645,000
- Price per sq. ft.:$238.89
- Tax amount:$7,302 (2025)
New listings near 902 Mount Pleasant Rd
- New
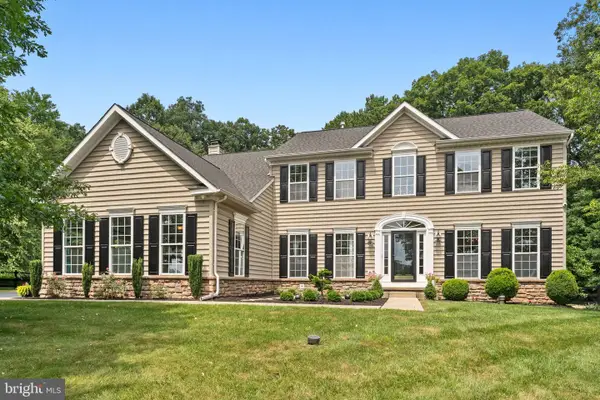 $725,000Active4 beds 3 baths3,735 sq. ft.
$725,000Active4 beds 3 baths3,735 sq. ft.48 Robins Nest Ln, POTTSTOWN, PA 19465
MLS# PACT2104488Listed by: KELLER WILLIAMS REAL ESTATE-MONTGOMERYVILLE - Coming Soon
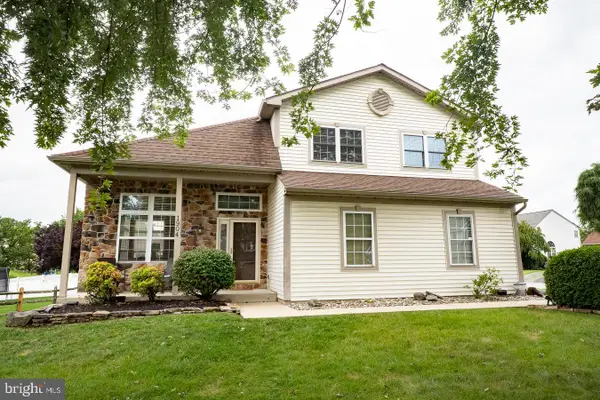 $450,000Coming Soon4 beds 3 baths
$450,000Coming Soon4 beds 3 baths1904 Irene Ct, POTTSTOWN, PA 19464
MLS# PAMC2151724Listed by: HERB REAL ESTATE, INC. - Open Sun, 1 to 3pmNew
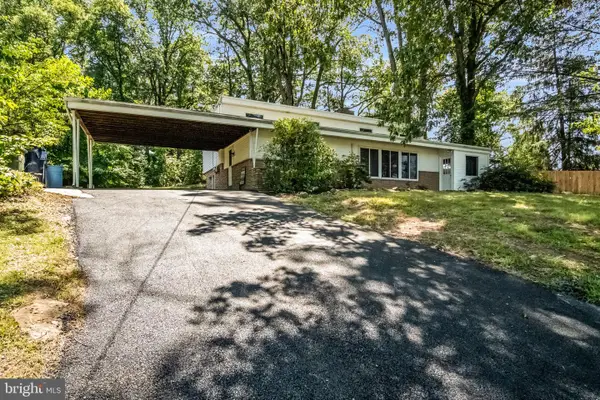 $469,900Active3 beds 3 baths2,230 sq. ft.
$469,900Active3 beds 3 baths2,230 sq. ft.1378 Sheep Hill Rd, POTTSTOWN, PA 19465
MLS# PACT2106292Listed by: UPTOWN REALTY SERVICES - Coming Soon
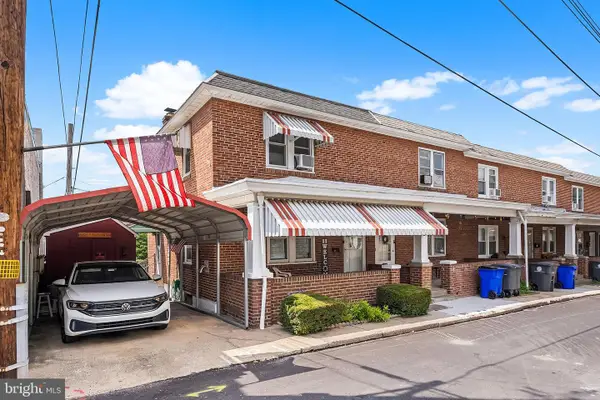 $155,000Coming Soon3 beds 1 baths
$155,000Coming Soon3 beds 1 baths215 N Penn St, POTTSTOWN, PA 19464
MLS# PAMC2151658Listed by: KELLER WILLIAMS REALTY DEVON-WAYNE - Coming Soon
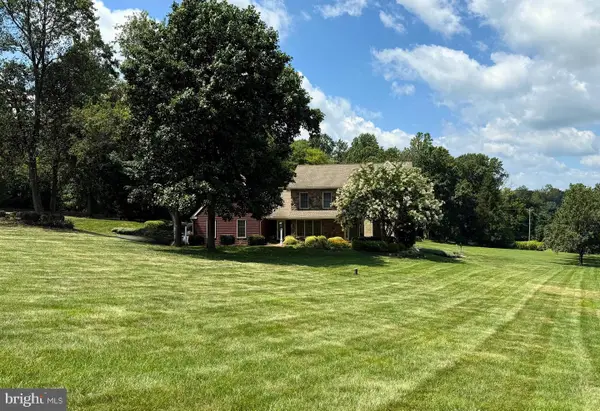 $675,000Coming Soon4 beds 3 baths
$675,000Coming Soon4 beds 3 baths10 Hershey Dr, POTTSTOWN, PA 19465
MLS# PACT2106152Listed by: FREESTYLE REAL ESTATE LLC - New
 $225,000Active3 beds 2 baths1,440 sq. ft.
$225,000Active3 beds 2 baths1,440 sq. ft.316 Glasgow St, POTTSTOWN, PA 19464
MLS# PAMC2151662Listed by: FREESTYLE REAL ESTATE LLC - New
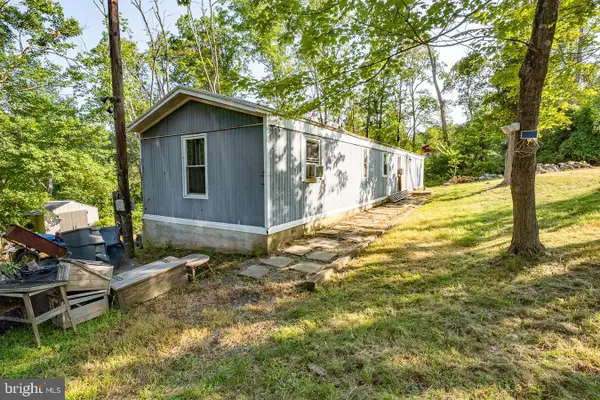 $125,000Active3 beds 1 baths980 sq. ft.
$125,000Active3 beds 1 baths980 sq. ft.1517 Yarnall Rd, POTTSTOWN, PA 19464
MLS# PAMC2150340Listed by: HERB REAL ESTATE, INC. - New
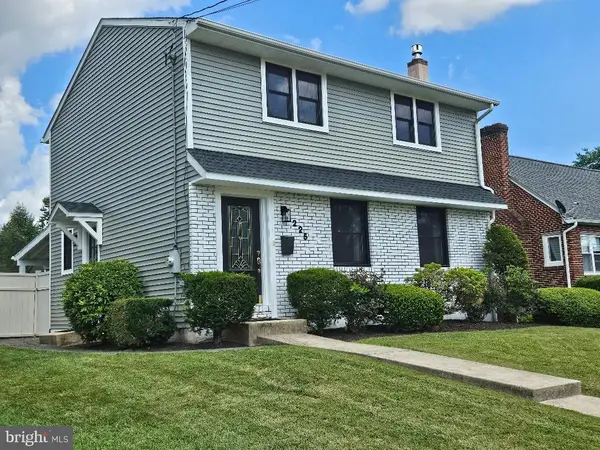 $320,000Active3 beds 2 baths1,846 sq. ft.
$320,000Active3 beds 2 baths1,846 sq. ft.225 Wilson St, POTTSTOWN, PA 19464
MLS# PAMC2151518Listed by: COLDWELL BANKER HEARTHSIDE REALTORS-COLLEGEVILLE - Open Sat, 12 to 2pmNew
 $545,000Active3 beds 3 baths2,248 sq. ft.
$545,000Active3 beds 3 baths2,248 sq. ft.106 Stockton Sq, POTTSTOWN, PA 19465
MLS# PACT2105950Listed by: COLDWELL BANKER REALTY - New
 $150,000Active3 beds 2 baths1,456 sq. ft.
$150,000Active3 beds 2 baths1,456 sq. ft.2917 E High St #18, POTTSTOWN, PA 19464
MLS# PAMC2150582Listed by: THE REAL ESTATE PROFESSIONALS-POTTSTOWN
