957 Mount Pleasant Rd, Pottstown, PA 19465
Local realty services provided by:Better Homes and Gardens Real Estate Premier
Listed by: mary e mcnally
Office: re/max town & country
MLS#:PACT2105618
Source:BRIGHTMLS
Price summary
- Price:$749,900
- Price per sq. ft.:$241.13
About this home
Nestled on a quiet road in picturesque Warwick Township, this impeccably maintained Pennsylvania farmhouse-style home offers a seamless blend of history, charm, and modern comfort. Set against a backdrop of manicured gardens and a tranquil backyard, the property invites you to experience the serenity and privacy of true country living. Originally built in 1835, the front section of the home showcases authentic period details including exposed beams, original wood flooring, and a stone fireplace. The main level features a living room, a formal dining area, and a kitchen accented with a stone wall, antique cupboard, soapstone countertops and sink, and period lighting. Also on the main floor are the primary bedroom, full bath, and a convenient laundry room. Upstairs, you’ll find 3 additional bedrooms, an office/sitting/playroom area, and a full bath - perfect for family, guests, or flexible work-from-home space. Throughout the home, pristine oak, pine, and brick flooring add warmth and character. The fully finished lower level offers separate living quarters with its own private entrance. Complete with a kitchenette, sitting area, bedroom, full bath, and storage, this space is ideal for in-laws or guests. Details like brick flooring and a corrugated tin ceiling add a rustic charm. Located in the Owen J. Roberts School District, this home is just minutes from the PA Turnpike and a short drive to Morgantown, Exton, and nearby shopping and restaurants. Outdoor enthusiasts will love living in Warwick Township - Chester County’s #1 township for preserved land - with endless nearby opportunities for biking, hiking, kayaking, paddleboarding, boating, fishing, and so much more. Warwick County Park is a stones throw away. Start living the Warwick Township lifestyle today!
Contact an agent
Home facts
- Year built:1800
- Listing ID #:PACT2105618
- Added:203 day(s) ago
- Updated:February 26, 2026 at 08:39 AM
Rooms and interior
- Bedrooms:5
- Total bathrooms:3
- Full bathrooms:3
- Basement:Yes
- Basement Description:Rear Entrance
- Living area:3,110 sq. ft.
Heating and cooling
- Cooling:Central A/C
- Heating:Forced Air, Natural Gas, Wood
Structure and exterior
- Year built:1800
- Building area:3,110 sq. ft.
- Lot area:2.5 Acres
- Architectural Style:Farmhouse/National Folk
- Construction Materials:Stone
- Foundation Description:Concrete Perimeter, Stone
- Levels:2 Stories
Schools
- High school:OWEN J ROBERTS
- Middle school:OWEN J ROBERTS
- Elementary school:FRENCH CREEK
Utilities
- Water:Well
- Sewer:On Site Septic
Finances and disclosures
- Price:$749,900
- Price per sq. ft.:$241.13
- Tax amount:$10,575 (2025)
New listings near 957 Mount Pleasant Rd
- New
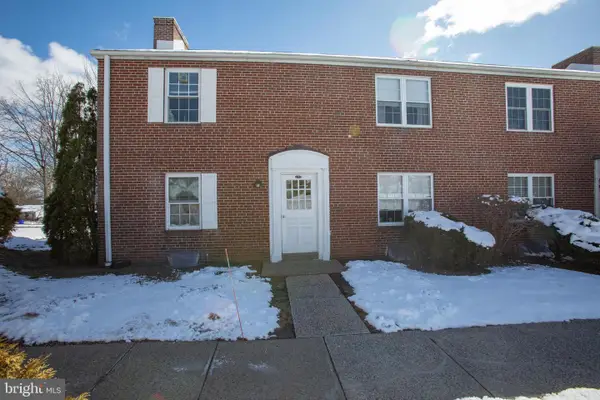 $120,000Active2 beds 1 baths928 sq. ft.
$120,000Active2 beds 1 baths928 sq. ft.200 Maplewood Dr #b3, POTTSTOWN, PA 19464
MLS# PAMC2168660Listed by: HERB REAL ESTATE, INC. - New
 $269,900Active3 beds 2 baths1,808 sq. ft.
$269,900Active3 beds 2 baths1,808 sq. ft.556 Beech St, POTTSTOWN, PA 19464
MLS# PAMC2168556Listed by: ALLENTOWN CITY REALTY - New
 $149,900Active2 beds 1 baths750 sq. ft.
$149,900Active2 beds 1 baths750 sq. ft.48a Fruitville Rd, POTTSTOWN, PA 19464
MLS# PAMC2168548Listed by: KELLER WILLIAMS REALTY GROUP - Coming Soon
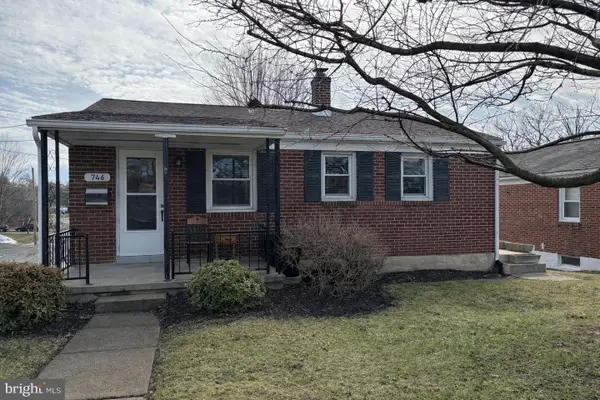 $295,000Coming Soon3 beds 1 baths
$295,000Coming Soon3 beds 1 baths746 N Hanover St, POTTSTOWN, PA 19464
MLS# PAMC2168430Listed by: REALTY ONE GROUP RESTORE - COLLEGEVILLE - New
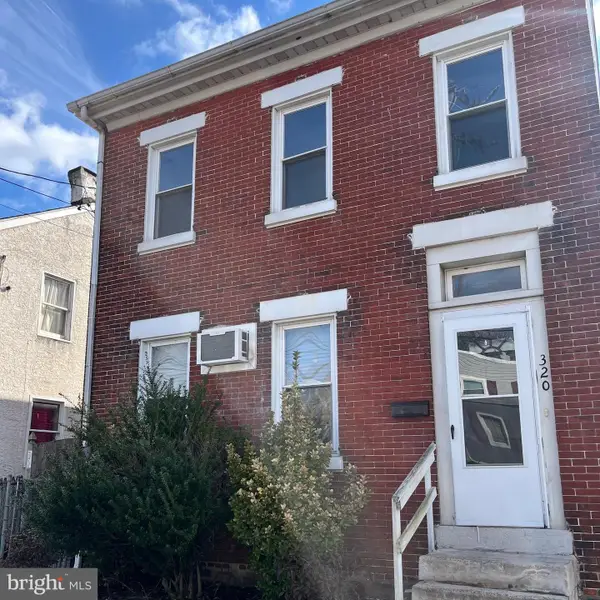 $299,000Active4 beds 1 baths1,543 sq. ft.
$299,000Active4 beds 1 baths1,543 sq. ft.320 South St #, POTTSTOWN, PA 19464
MLS# PAMC2168400Listed by: LONG & FOSTER REAL ESTATE, INC. - Coming SoonOpen Sat, 11am to 1pm
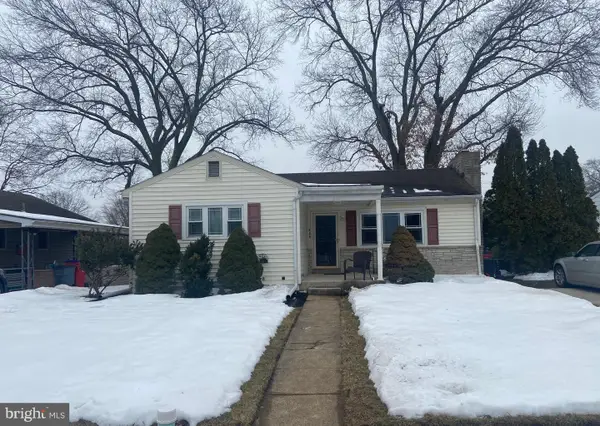 $325,000Coming Soon3 beds 1 baths
$325,000Coming Soon3 beds 1 baths624 Woodland Dr, POTTSTOWN, PA 19464
MLS# PAMC2167790Listed by: RE/MAX MAIN LINE-WEST CHESTER 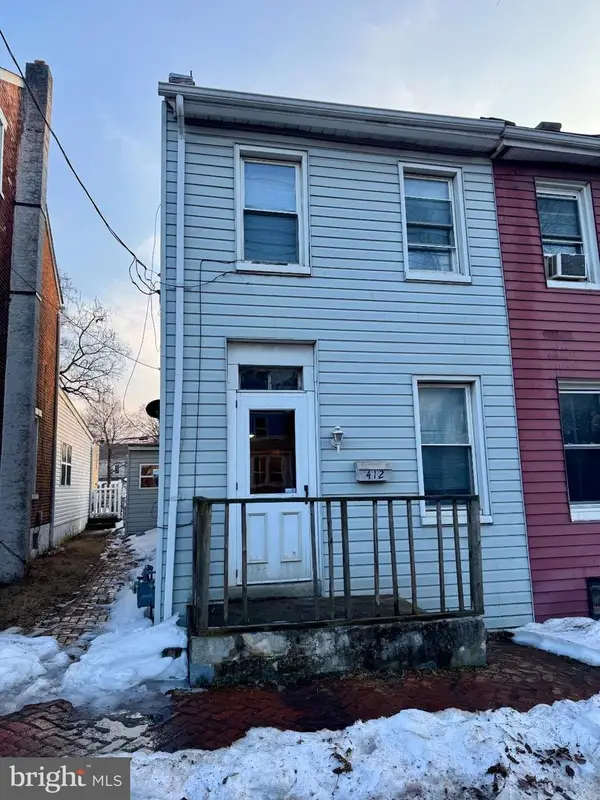 $135,000Pending3 beds 1 baths1,188 sq. ft.
$135,000Pending3 beds 1 baths1,188 sq. ft.412 Beech St, POTTSTOWN, PA 19464
MLS# PAMC2167988Listed by: REALTY ONE GROUP RESTORE - COLLEGEVILLE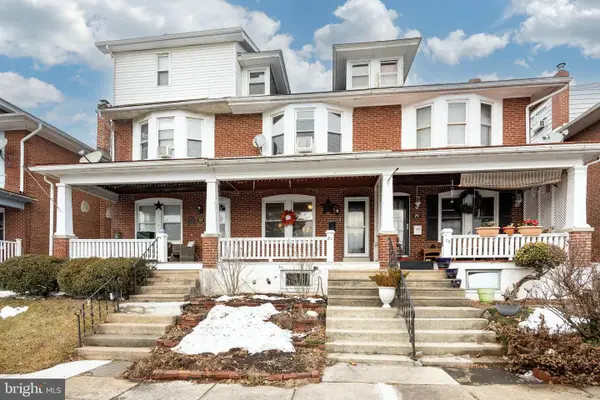 $179,900Pending2 beds 2 baths1,212 sq. ft.
$179,900Pending2 beds 2 baths1,212 sq. ft.81 W 4th St, POTTSTOWN, PA 19464
MLS# PAMC2168086Listed by: RE/MAX CENTRAL - LANSDALE- Open Sun, 1 to 3pmNew
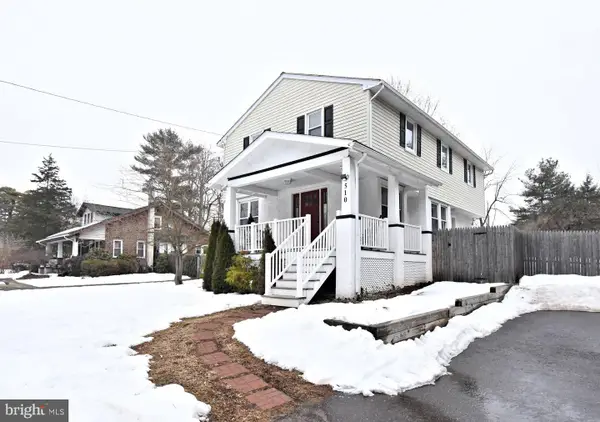 $419,900Active4 beds 2 baths2,025 sq. ft.
$419,900Active4 beds 2 baths2,025 sq. ft.510 N Pleasantview Rd, POTTSTOWN, PA 19464
MLS# PAMC2160914Listed by: VANGUARD REALTY ASSOCIATES - New
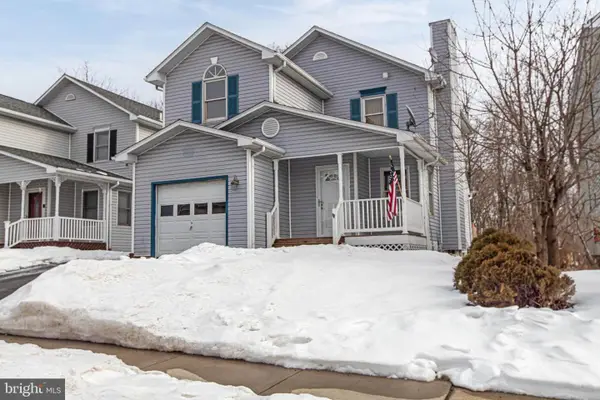 $370,000Active3 beds 3 baths1,455 sq. ft.
$370,000Active3 beds 3 baths1,455 sq. ft.558 Upland St, POTTSTOWN, PA 19464
MLS# PAMC2167894Listed by: HOPE CAPITAL INVESTMENTS

