650 9th Ave, Prospect Park, PA 19076
Local realty services provided by:Better Homes and Gardens Real Estate Reserve
650 9th Ave,Prospect Park, PA 19076
$299,000
- 3 Beds
- 1 Baths
- 1,352 sq. ft.
- Single family
- Pending
Listed by: michael p white
Office: re/max preferred - newtown square
MLS#:PADE2100044
Source:BRIGHTMLS
Price summary
- Price:$299,000
- Price per sq. ft.:$221.15
About this home
Nestled on a beautiful street in the walkable neighborhood of Prospect Park sits your new home. This wonderful home has been in the same family for almost 70 years and it is now time for new owners to take possession and make it their own. You will first notice the delightful neighborhood of well-kept homes bordering the elementary school. As you begin to enter this home, linger a while on the front porch where you will undoubtedly enjoy many hours just taking in the neighborhood. Enter into the formal living room and then the formal dining room where you can picture the many years of happy family meals. Next is the galley kitchen and then the breakfast room addition providing a nice space for morning coffee . Upstairs are three bedrooms and a spacious hall bathroom. The basement is unfinished and contains the heater room, washer room and storage. Head to the very large back yard where you will spend endless hours in family entertainment. Bring your decorating ideas when you visit this gem and imagine how you can update this home to make it your home-maybe for the next 70 years.
Contact an agent
Home facts
- Year built:1920
- Listing ID #:PADE2100044
- Added:58 day(s) ago
- Updated:November 13, 2025 at 09:13 AM
Rooms and interior
- Bedrooms:3
- Total bathrooms:1
- Full bathrooms:1
- Living area:1,352 sq. ft.
Heating and cooling
- Heating:Hot Water, Oil
Structure and exterior
- Year built:1920
- Building area:1,352 sq. ft.
- Lot area:0.13 Acres
Utilities
- Water:Public
- Sewer:Public Sewer
Finances and disclosures
- Price:$299,000
- Price per sq. ft.:$221.15
- Tax amount:$5,561 (2024)
New listings near 650 9th Ave
- Coming Soon
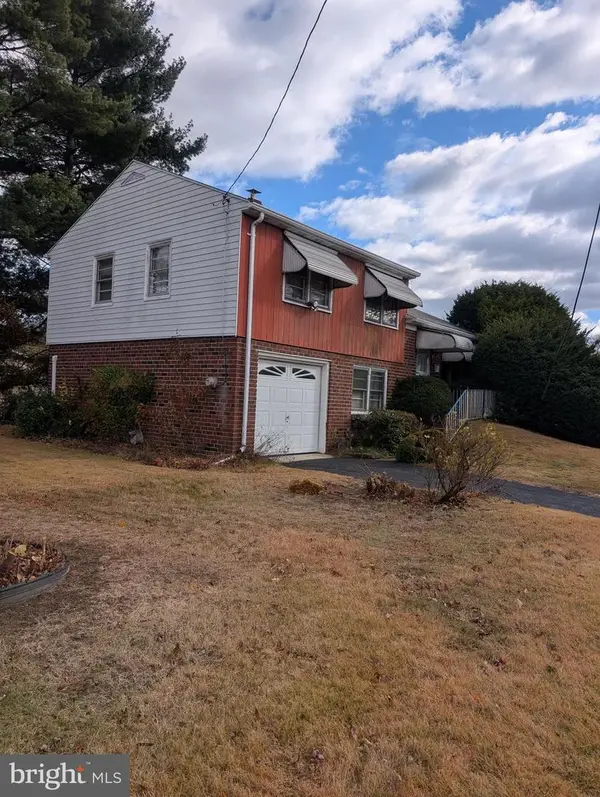 $250,000Coming Soon3 beds 2 baths
$250,000Coming Soon3 beds 2 baths737 3rd Ave, PROSPECT PARK, PA 19076
MLS# PADE2103616Listed by: EMPOWER REAL ESTATE, LLC - Coming SoonOpen Sat, 11am to 1pm
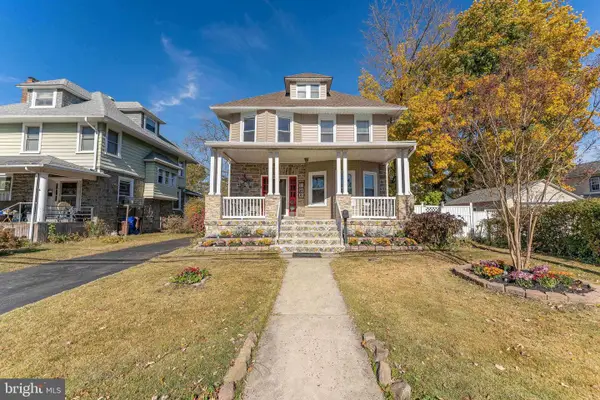 $395,000Coming Soon5 beds 2 baths
$395,000Coming Soon5 beds 2 baths813 14th Ave, PROSPECT PARK, PA 19076
MLS# PADE2102660Listed by: RE/MAX MAIN LINE-WEST CHESTER 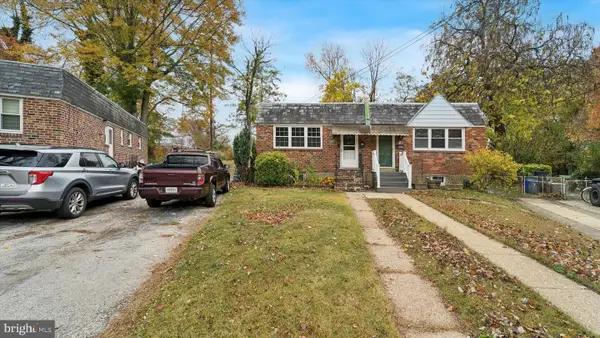 $210,000Pending3 beds 1 baths1,000 sq. ft.
$210,000Pending3 beds 1 baths1,000 sq. ft.1020 12th Ave, PROSPECT PARK, PA 19076
MLS# PADE2103250Listed by: KELLER WILLIAMS REAL ESTATE - MEDIA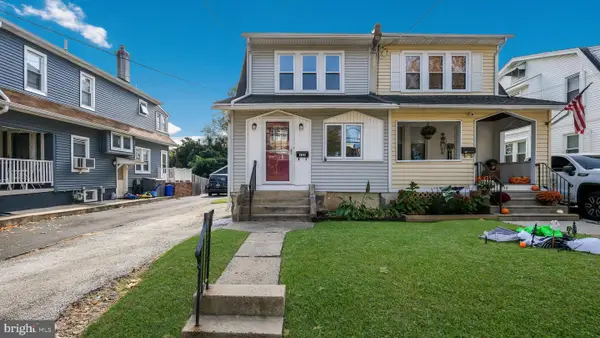 $259,900Active3 beds 2 baths1,336 sq. ft.
$259,900Active3 beds 2 baths1,336 sq. ft.552 9th Ave, PROSPECT PARK, PA 19076
MLS# PADE2103014Listed by: COLDWELL BANKER REALTY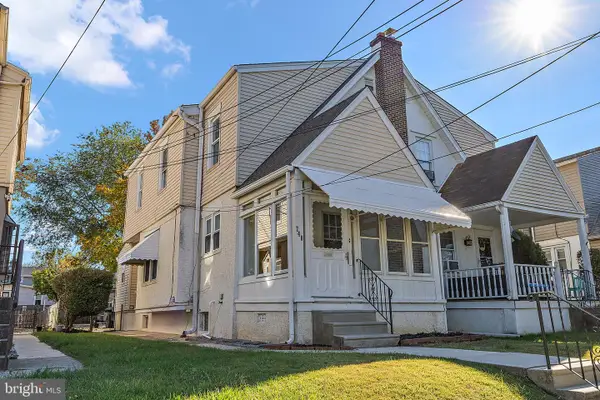 $285,000Active3 beds 2 baths1,136 sq. ft.
$285,000Active3 beds 2 baths1,136 sq. ft.740 16th Ave, PROSPECT PARK, PA 19076
MLS# PADE2102694Listed by: TESLA REALTY GROUP, LLC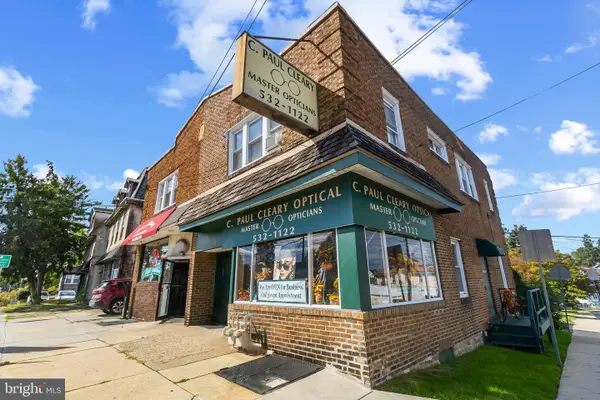 $295,000Pending2 beds -- baths2,415 sq. ft.
$295,000Pending2 beds -- baths2,415 sq. ft.701 Chester Pike, PROSPECT PARK, PA 19076
MLS# PADE2102728Listed by: RE/MAX PREFERRED - NEWTOWN SQUARE- Open Sat, 2 to 4pm
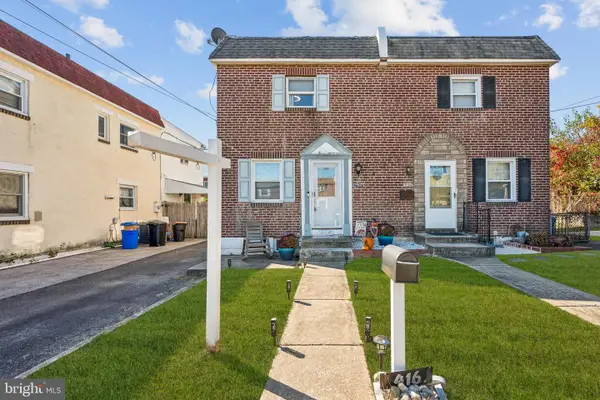 $245,000Active3 beds 2 baths1,124 sq. ft.
$245,000Active3 beds 2 baths1,124 sq. ft.416 Carlisle Ave, PROSPECT PARK, PA 19076
MLS# PADE2102394Listed by: WEICHERT REALTORS-HADDONFIELD 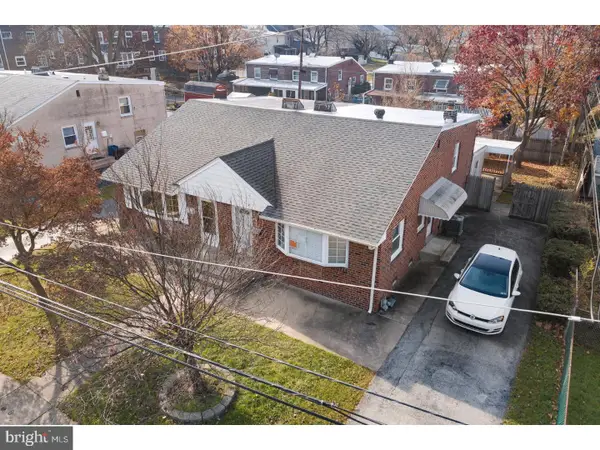 $289,900Pending3 beds 2 baths1,388 sq. ft.
$289,900Pending3 beds 2 baths1,388 sq. ft.1618 Pennsylvania Ave, PROSPECT PARK, PA 19076
MLS# PADE2102230Listed by: COLDWELL BANKER REALTY- Open Sun, 11am to 1pm
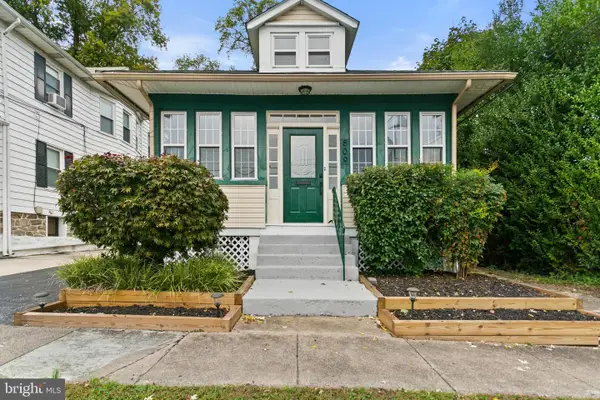 $284,900Active2 beds 1 baths1,171 sq. ft.
$284,900Active2 beds 1 baths1,171 sq. ft.809 5th Ave, PROSPECT PARK, PA 19076
MLS# PADE2102176Listed by: EXP REALTY, LLC 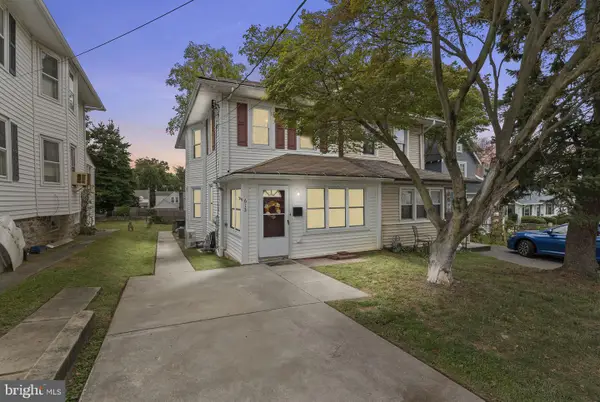 $269,900Pending3 beds 1 baths1,188 sq. ft.
$269,900Pending3 beds 1 baths1,188 sq. ft.612 Summit Ave, PROSPECT PARK, PA 19076
MLS# PADE2102016Listed by: REAL OF PENNSYLVANIA
