847 7th Ave, Prospect Park, PA 19076
Local realty services provided by:Better Homes and Gardens Real Estate GSA Realty
847 7th Ave,Prospect Park, PA 19076
$565,000
- 4 Beds
- 3 Baths
- 3,232 sq. ft.
- Single family
- Pending
Listed by: patricia gesswein
Office: houwzer, llc.
MLS#:PADE2096366
Source:BRIGHTMLS
Price summary
- Price:$565,000
- Price per sq. ft.:$174.81
About this home
One of a kind home in Prospect Park!! Close to I95 and public transportation. Parks, playgrounds, and schools all within walking distance. Four bedroom home with a 25’x15’ 3rd floor with hardwood flooring. Master bedroom has heated tile floors and a large bathroom with a walk in shower and soaking tub. Second floor also includes three other bedrooms and a laundry room with attached hall bath. 9’6” ceilings on the first floor with crown molding in the living room, dining room,formal living room and master bedroom.Hardwood flooring runs through both the formal living room and dining room. The formal living room has bench seating along the three front windows with storage underneath and a gas fireplace. Wet bar in the dining room. Tile floors run through the kitchen and living room. Kitchen includes a breakfast nook and the living room has a wood burning fireplace. Marble foyer floor and powder room. Basement has a French drain and is partially framed with another bathroom roughed in for drainage.
Backyard has a patio with pavers that lead to a beautiful pond and garden area that automatically light up at night. To the side of the patio is a set of stairs that lead down to the basement door.
There is a driveway in the rear for two cars and there is plenty of off street parking as well.
Surround sound on the first floor.
Contact an agent
Home facts
- Year built:2007
- Listing ID #:PADE2096366
- Added:204 day(s) ago
- Updated:February 11, 2026 at 08:32 AM
Rooms and interior
- Bedrooms:4
- Total bathrooms:3
- Full bathrooms:3
- Living area:3,232 sq. ft.
Heating and cooling
- Cooling:Central A/C
- Heating:Hot Water, Natural Gas
Structure and exterior
- Roof:Pitched
- Year built:2007
- Building area:3,232 sq. ft.
- Lot area:0.13 Acres
Schools
- High school:INTERBORO
- Elementary school:PROSPCT PARK
Utilities
- Water:Public
- Sewer:Public Sewer
Finances and disclosures
- Price:$565,000
- Price per sq. ft.:$174.81
- Tax amount:$11,773 (2024)
New listings near 847 7th Ave
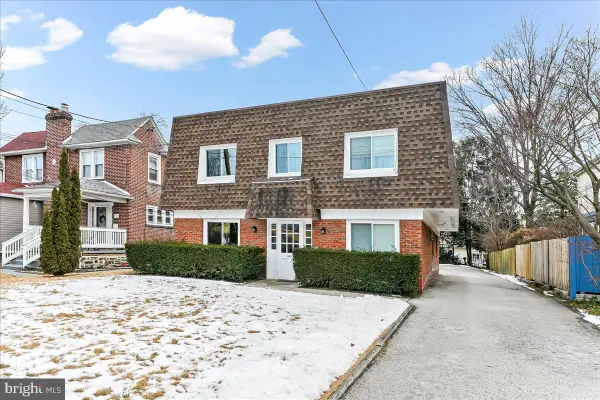 $560,000Pending3 beds -- baths2,520 sq. ft.
$560,000Pending3 beds -- baths2,520 sq. ft.644 Maryland Ave, PROSPECT PARK, PA 19076
MLS# PADE2107088Listed by: COLDWELL BANKER REALTY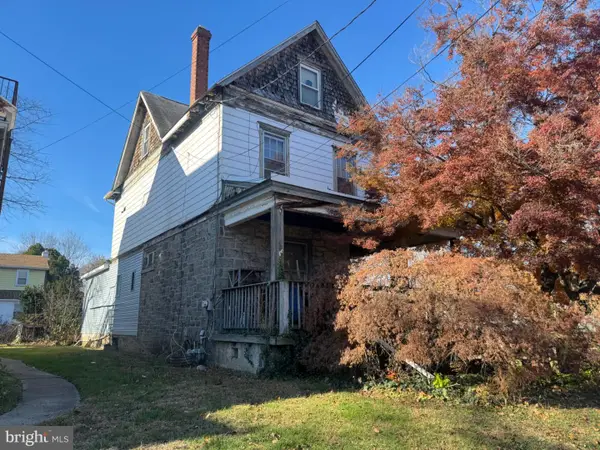 $250,000Pending6 beds 2 baths1,618 sq. ft.
$250,000Pending6 beds 2 baths1,618 sq. ft.1324 Fletcher Ave, PROSPECT PARK, PA 19076
MLS# PADE2106772Listed by: CORE PROPERTY MANAGEMENT REALTY $350,000Pending2 beds 2 baths1,568 sq. ft.
$350,000Pending2 beds 2 baths1,568 sq. ft.908 Amosland Rd, PROSPECT PARK, PA 19076
MLS# PADE2105978Listed by: WEICHERT, REALTORS - CORNERSTONE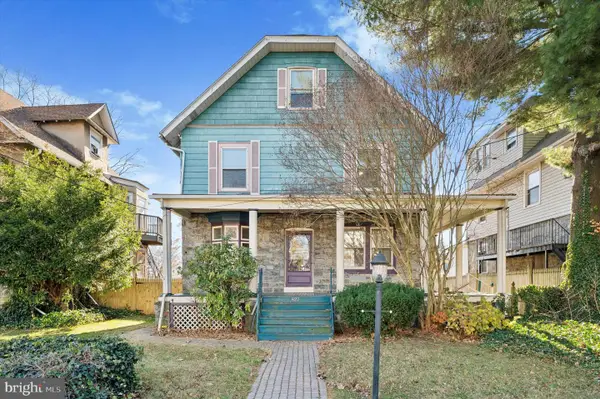 $370,000Pending7 beds 2 baths2,608 sq. ft.
$370,000Pending7 beds 2 baths2,608 sq. ft.822 13th Ave, PROSPECT PARK, PA 19076
MLS# PADE2104966Listed by: KELLER WILLIAMS MAIN LINE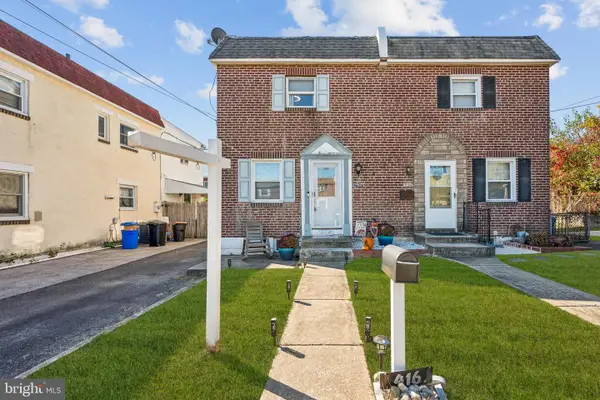 $235,000Pending2 beds 2 baths1,124 sq. ft.
$235,000Pending2 beds 2 baths1,124 sq. ft.416 Carlisle Ave, PROSPECT PARK, PA 19076
MLS# PADE2102394Listed by: WEICHERT REALTORS-HADDONFIELD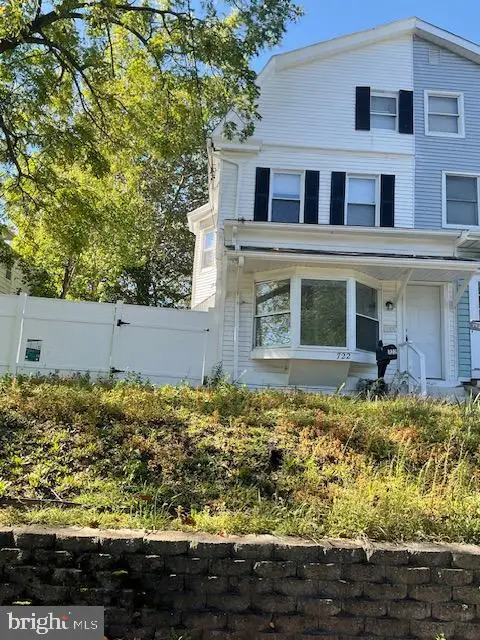 $350,000Active5 beds 2 baths1,724 sq. ft.
$350,000Active5 beds 2 baths1,724 sq. ft.722 Lincoln Ave, PROSPECT PARK, PA 19076
MLS# PADE2101528Listed by: RE/MAX ASSOCIATES-HOCKESSIN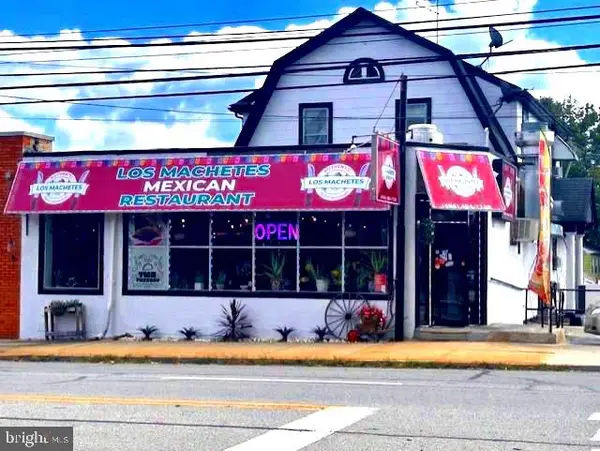 $489,000Active3 beds -- baths
$489,000Active3 beds -- baths856 Chester Pike, PROSPECT PARK, PA 19076
MLS# PADE2098674Listed by: LONG & FOSTER REAL ESTATE, INC.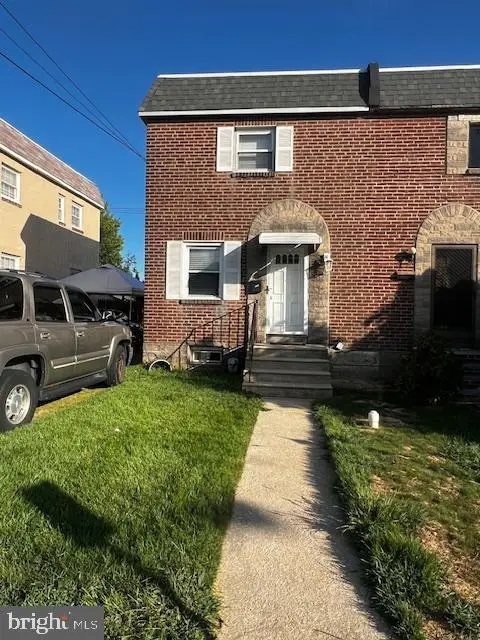 $225,000Pending2 beds 1 baths896 sq. ft.
$225,000Pending2 beds 1 baths896 sq. ft.830 4th Ave, PROSPECT PARK, PA 19076
MLS# PADE2098356Listed by: KELLER WILLIAMS REAL ESTATE - MEDIA- Open Sat, 11am to 1pm
 $269,999Active3 beds 1 baths1,469 sq. ft.
$269,999Active3 beds 1 baths1,469 sq. ft.730 Maryland Ave, PROSPECT PARK, PA 19076
MLS# PADE2098120Listed by: REAL OF PENNSYLVANIA

