934 12th Ave, Prospect Park, PA 19076
Local realty services provided by:Better Homes and Gardens Real Estate Valley Partners
934 12th Ave,Prospect Park, PA 19076
$435,000
- 5 Beds
- 4 Baths
- - sq. ft.
- Single family
- Sold
Listed by: christine n langdon
Office: keller williams main line
MLS#:PADE2104018
Source:BRIGHTMLS
Sorry, we are unable to map this address
Price summary
- Price:$435,000
About this home
Welcome to 934 12th Avenue a spacious , meticulously and completely updated single family home on one of Prospect Park's wide tree lines streets. The welcoming stately porch with curved iron railings is a peaceful spot to relax with a coffee or a cocktail and enjoy the hometown vibe. This home offers an exceptional blend of charm, space and modern updates and is a true move in ready home with outstanding amenities. Step inside and find generous living spaces filled with natural light, original character and a warm inviting flow including an updated kitchen with all new stainless appliances and black granite countertops. The home is a rare find with a desirable 1st floor bedroom that can be used as an ancillary family room or office The second floor boasts 2 large bedrooms and a massive Primary bedroom with En Suite shower and laundry The 3rd floor offers a huge light filled 5th bedroom or can serve as the primary suite or a large office or bonus room. The outside is equally as impressive with a large maintenance free deck and privacy fence and room enough still for a pool and even a fire pit. The property really shines with the massive detached garages, with LOFT offering incredible storage, workshop potential or parking for multiple vehicles- a rare find in this area AND a perfect spot to work on that classic car restoration!! The large lot and quiet street further enhance the homes appeal . Conveniently located near the Philadelphia International Airport, Center City and all the Stadiums a few blocks from the train and a short walk to quaint restaurants , shops and pubs . So don't miss this unique opportunity to own a substantial single home in a prime location because this one will not last long !!
Contact an agent
Home facts
- Year built:1925
- Listing ID #:PADE2104018
- Added:52 day(s) ago
- Updated:January 08, 2026 at 03:40 AM
Rooms and interior
- Bedrooms:5
- Total bathrooms:4
- Full bathrooms:2
- Half bathrooms:2
Heating and cooling
- Cooling:Central A/C
- Heating:Natural Gas, Radiator, Steam
Structure and exterior
- Year built:1925
Schools
- High school:INTERBORO
- Middle school:PROSPECT PARK SCHOOL
- Elementary school:PROSPECT PARK SCHOOL
Utilities
- Water:Public
- Sewer:Public Sewer
Finances and disclosures
- Price:$435,000
- Tax amount:$6,508 (2025)
New listings near 934 12th Ave
- New
 $215,000Active3 beds 1 baths1,192 sq. ft.
$215,000Active3 beds 1 baths1,192 sq. ft.1500 Evans Ave, PROSPECT PARK, PA 19076
MLS# PADE2106164Listed by: COLDWELL BANKER REALTY - Coming SoonOpen Sat, 10am to 1pm
 $350,000Coming Soon2 beds 2 baths
$350,000Coming Soon2 beds 2 baths908 Amosland Rd, PROSPECT PARK, PA 19076
MLS# PADE2105978Listed by: WEICHERT, REALTORS - CORNERSTONE 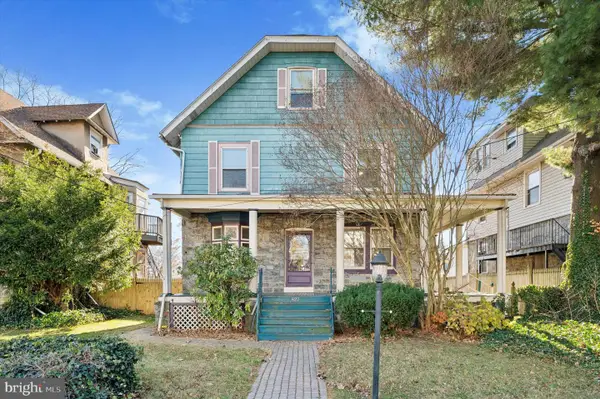 $370,000Pending7 beds 2 baths2,608 sq. ft.
$370,000Pending7 beds 2 baths2,608 sq. ft.822 13th Ave, PROSPECT PARK, PA 19076
MLS# PADE2104966Listed by: KELLER WILLIAMS MAIN LINE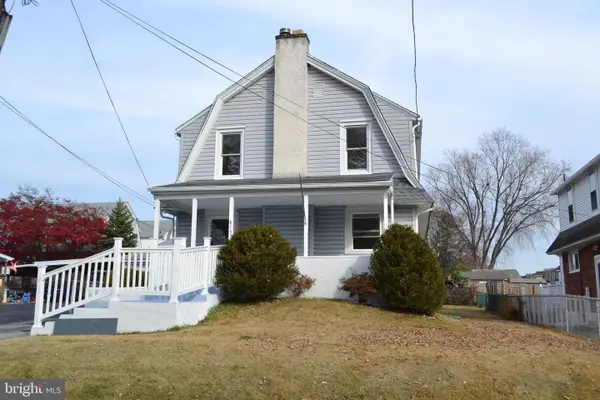 $429,000Pending4 beds 3 baths1,848 sq. ft.
$429,000Pending4 beds 3 baths1,848 sq. ft.815 Summit Ave, PROSPECT PARK, PA 19076
MLS# PADE2104390Listed by: KELLER WILLIAMS REAL ESTATE - MEDIA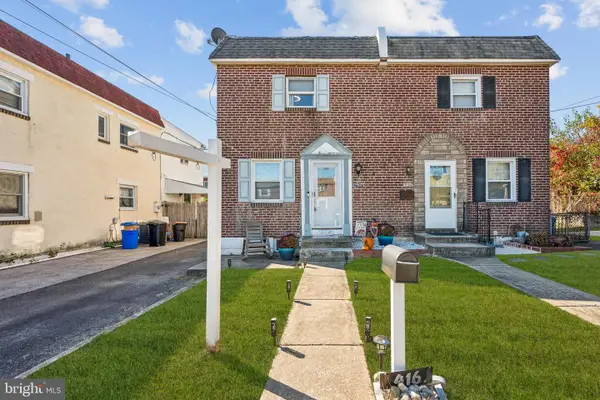 $240,000Active2 beds 2 baths1,124 sq. ft.
$240,000Active2 beds 2 baths1,124 sq. ft.416 Carlisle Ave, PROSPECT PARK, PA 19076
MLS# PADE2102394Listed by: WEICHERT REALTORS-HADDONFIELD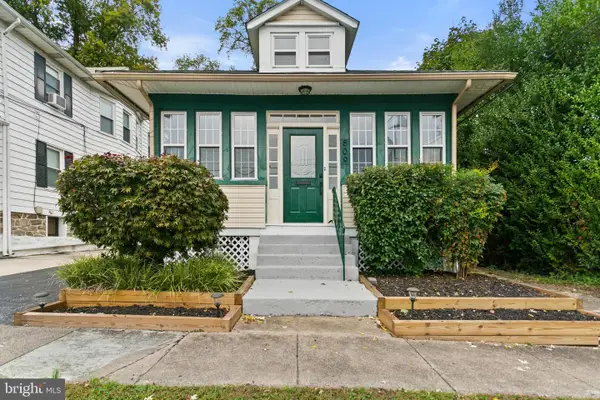 $269,900Pending2 beds 1 baths1,171 sq. ft.
$269,900Pending2 beds 1 baths1,171 sq. ft.809 5th Ave, PROSPECT PARK, PA 19076
MLS# PADE2102176Listed by: EXP REALTY, LLC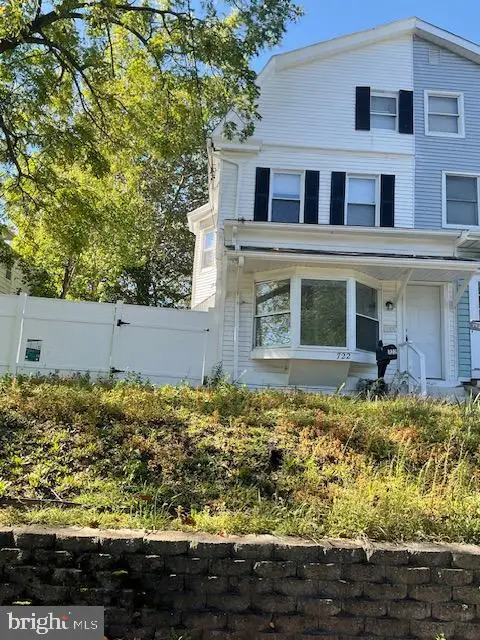 $350,000Active5 beds 2 baths1,724 sq. ft.
$350,000Active5 beds 2 baths1,724 sq. ft.722 Lincoln Ave, PROSPECT PARK, PA 19076
MLS# PADE2101528Listed by: RE/MAX ASSOCIATES-HOCKESSIN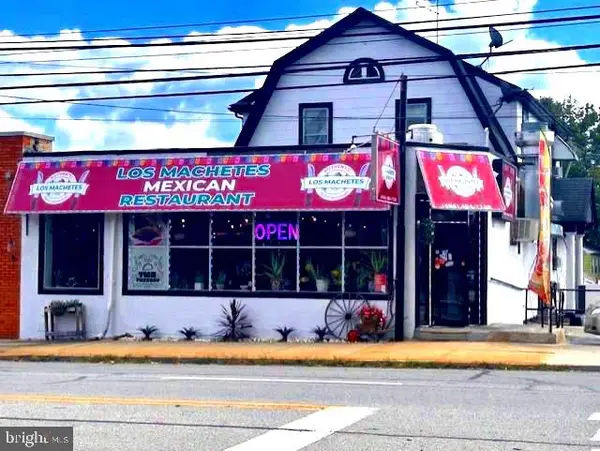 $489,000Active3 beds -- baths
$489,000Active3 beds -- baths856 Chester Pike, PROSPECT PARK, PA 19076
MLS# PADE2098674Listed by: LONG & FOSTER REAL ESTATE, INC.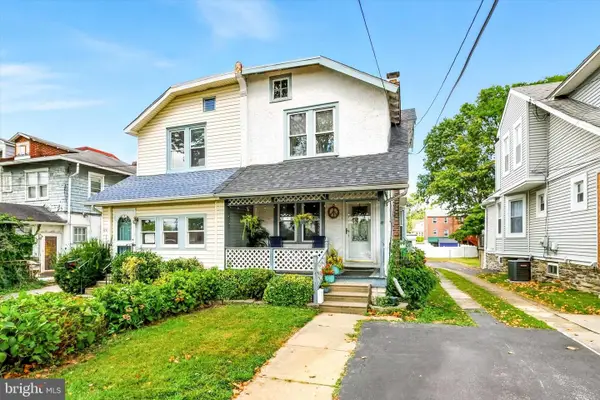 $249,900Pending3 beds 2 baths1,328 sq. ft.
$249,900Pending3 beds 2 baths1,328 sq. ft.629 10th Ave, PROSPECT PARK, PA 19076
MLS# PADE2098934Listed by: CENTURY 21 EMERALD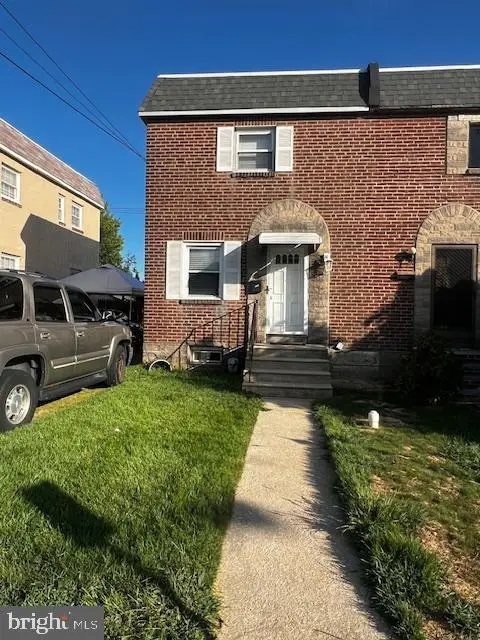 $230,000Active2 beds 1 baths896 sq. ft.
$230,000Active2 beds 1 baths896 sq. ft.830 4th Ave, PROSPECT PARK, PA 19076
MLS# PADE2098356Listed by: KELLER WILLIAMS REAL ESTATE - MEDIA
