1159 Red Barn Ln, Quakertown, PA 18951
Local realty services provided by:Better Homes and Gardens Real Estate Maturo
1159 Red Barn Ln,Quakertown, PA 18951
$355,000
- 3 Beds
- 2 Baths
- 1,429 sq. ft.
- Single family
- Pending
Listed by:sue deily
Office:re/max 440 - quakertown
MLS#:PABU2104882
Source:BRIGHTMLS
Price summary
- Price:$355,000
- Price per sq. ft.:$248.43
About this home
IMMACULATE TWIN home offering 1,429 sq. ft. of comfortable living space! This move-in-ready property features a large fenced backyard with a spacious storage shed, an expanded driveway, and a one-car garage with inside access. Bright palladium windows fill the home with natural light, while freshly painted interiors and LVP flooring on the first floor and plush wall to wall carpet on the second floor create a modern touch. The updated kitchen with breakfast area opens to a fabulous deck through double glass doors—perfect for summer entertaining.
Upstairs, the expansive primary suite boasts a cathedral ceiling, walk-in closet, and linen closet. Two additional bedrooms, a convenient second-floor washer and dryer, and plenty of storage with ample closets and pull-down attic access complete the upper level.
Set on the edge of the neighborhood, this home is ideally located near the rail trail, parks, and downtown conveniences.
Contact an agent
Home facts
- Year built:1994
- Listing ID #:PABU2104882
- Added:52 day(s) ago
- Updated:November 01, 2025 at 07:28 AM
Rooms and interior
- Bedrooms:3
- Total bathrooms:2
- Full bathrooms:1
- Half bathrooms:1
- Living area:1,429 sq. ft.
Heating and cooling
- Cooling:Central A/C
- Heating:Electric, Heat Pump(s)
Structure and exterior
- Year built:1994
- Building area:1,429 sq. ft.
- Lot area:0.11 Acres
Schools
- Middle school:STRAYER
- Elementary school:NEIDIG
Utilities
- Water:Public
- Sewer:Public Sewer
Finances and disclosures
- Price:$355,000
- Price per sq. ft.:$248.43
- Tax amount:$3,812 (2025)
New listings near 1159 Red Barn Ln
- New
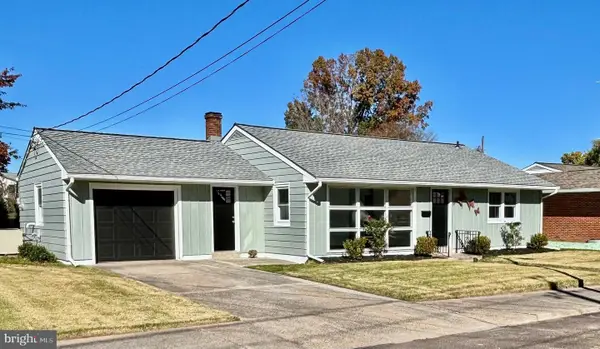 $400,000Active3 beds 1 baths1,580 sq. ft.
$400,000Active3 beds 1 baths1,580 sq. ft.941 W Mill St, QUAKERTOWN, PA 18951
MLS# PABU2108716Listed by: HOMESMART NEXUS REALTY GROUP - NEWTOWN - New
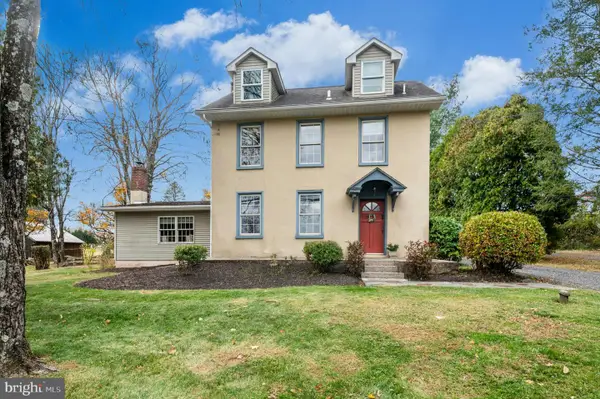 $599,000Active3 beds 3 baths2,104 sq. ft.
$599,000Active3 beds 3 baths2,104 sq. ft.865 Old Bethlehem Rd, QUAKERTOWN, PA 18951
MLS# PABU2108598Listed by: CAROL C DOREY REAL ESTATE - Open Sun, 11am to 1pmNew
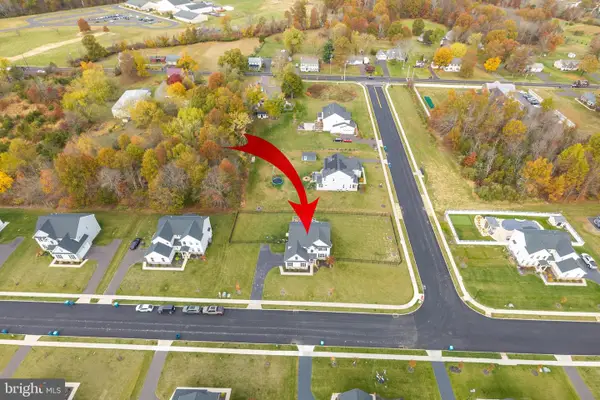 $739,900Active4 beds 3 baths2,927 sq. ft.
$739,900Active4 beds 3 baths2,927 sq. ft.1133 Mariwill Dr, QUAKERTOWN, PA 18951
MLS# PABU2105450Listed by: REALTY ONE GROUP RESTORE - COLLEGEVILLE - Open Sat, 11am to 2pmNew
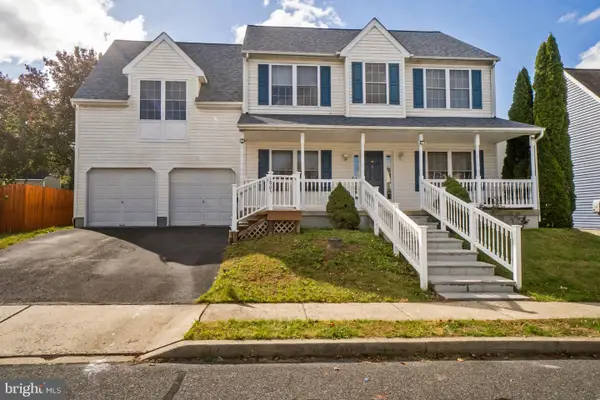 $595,000Active4 beds 3 baths2,172 sq. ft.
$595,000Active4 beds 3 baths2,172 sq. ft.1805 Leedum Ln, QUAKERTOWN, PA 18951
MLS# PABU2108614Listed by: HOWARD HANNA THE FREDERICK GROUP - New
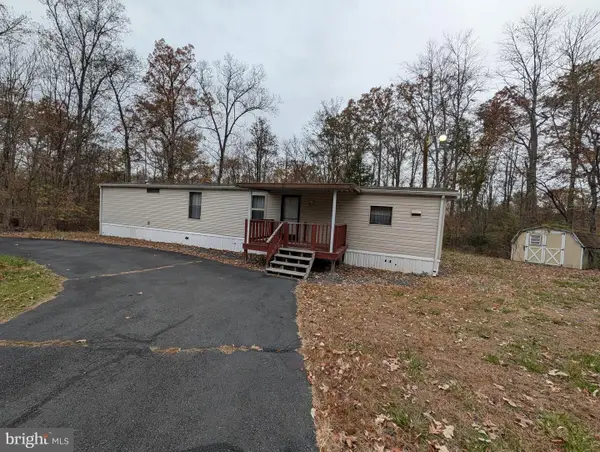 $200,000Active2 beds 1 baths840 sq. ft.
$200,000Active2 beds 1 baths840 sq. ft.68 Rock Hill Rd, QUAKERTOWN, PA 18951
MLS# PABU2107896Listed by: RE/MAX 440 - QUAKERTOWN - Coming SoonOpen Sat, 12 to 4pm
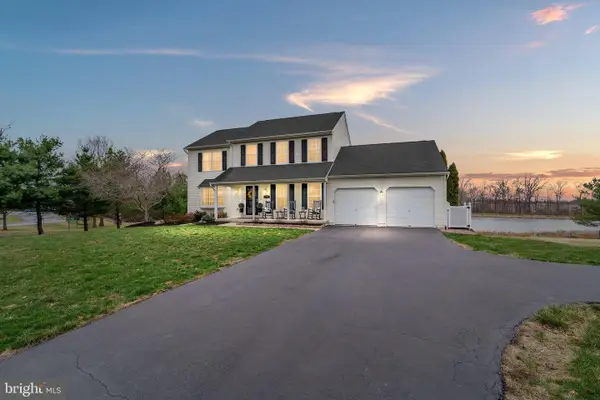 $640,000Coming Soon4 beds 5 baths
$640,000Coming Soon4 beds 5 baths3204 Dovecote Dr, QUAKERTOWN, PA 18951
MLS# PABU2108570Listed by: KELLER WILLIAMS REALTY GROUP - Open Sun, 12 to 2pmNew
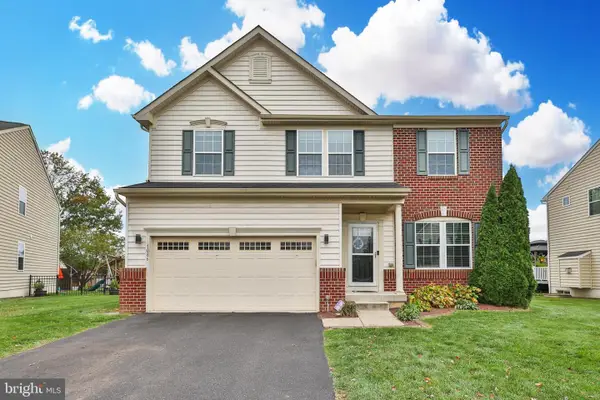 $549,900Active4 beds 4 baths2,688 sq. ft.
$549,900Active4 beds 4 baths2,688 sq. ft.1086 Huntington Rd, QUAKERTOWN, PA 18951
MLS# PABU2107496Listed by: RE/MAX TOWN & COUNTRY - Open Sun, 1 to 3pmNew
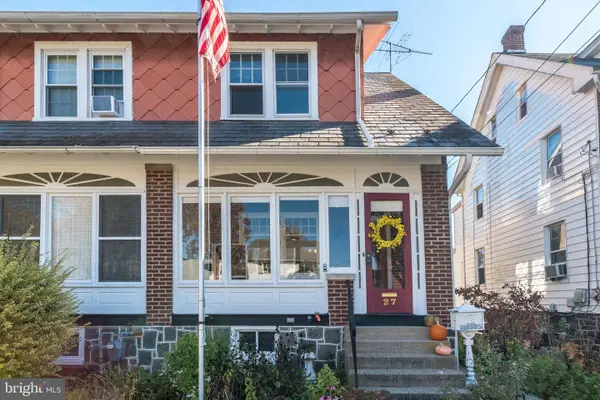 $310,000Active3 beds 2 baths1,463 sq. ft.
$310,000Active3 beds 2 baths1,463 sq. ft.27 S 7th St, QUAKERTOWN, PA 18951
MLS# PABU2107036Listed by: KELLER WILLIAMS REAL ESTATE-MONTGOMERYVILLE - Open Sat, 1 to 3pmNew
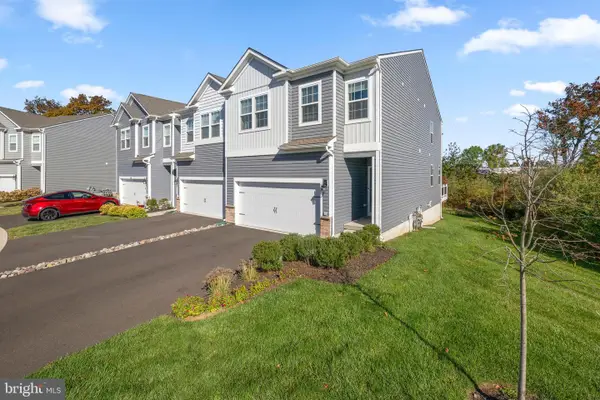 $510,000Active4 beds 3 baths2,639 sq. ft.
$510,000Active4 beds 3 baths2,639 sq. ft.48 Fonthill Ct, QUAKERTOWN, PA 18951
MLS# PABU2108312Listed by: KELLER WILLIAMS REAL ESTATE-DOYLESTOWN 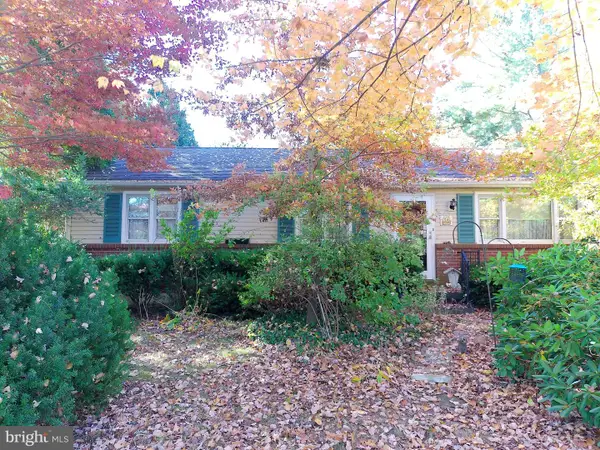 $319,900Pending3 beds 1 baths1,144 sq. ft.
$319,900Pending3 beds 1 baths1,144 sq. ft.2225 Keiper Rd, QUAKERTOWN, PA 18951
MLS# PABU2108414Listed by: EXP REALTY, LLC
