1306 Steeple Run Dr #lot 31 Cassatt, QUAKERTOWN, PA 18951
Local realty services provided by:Better Homes and Gardens Real Estate Community Realty
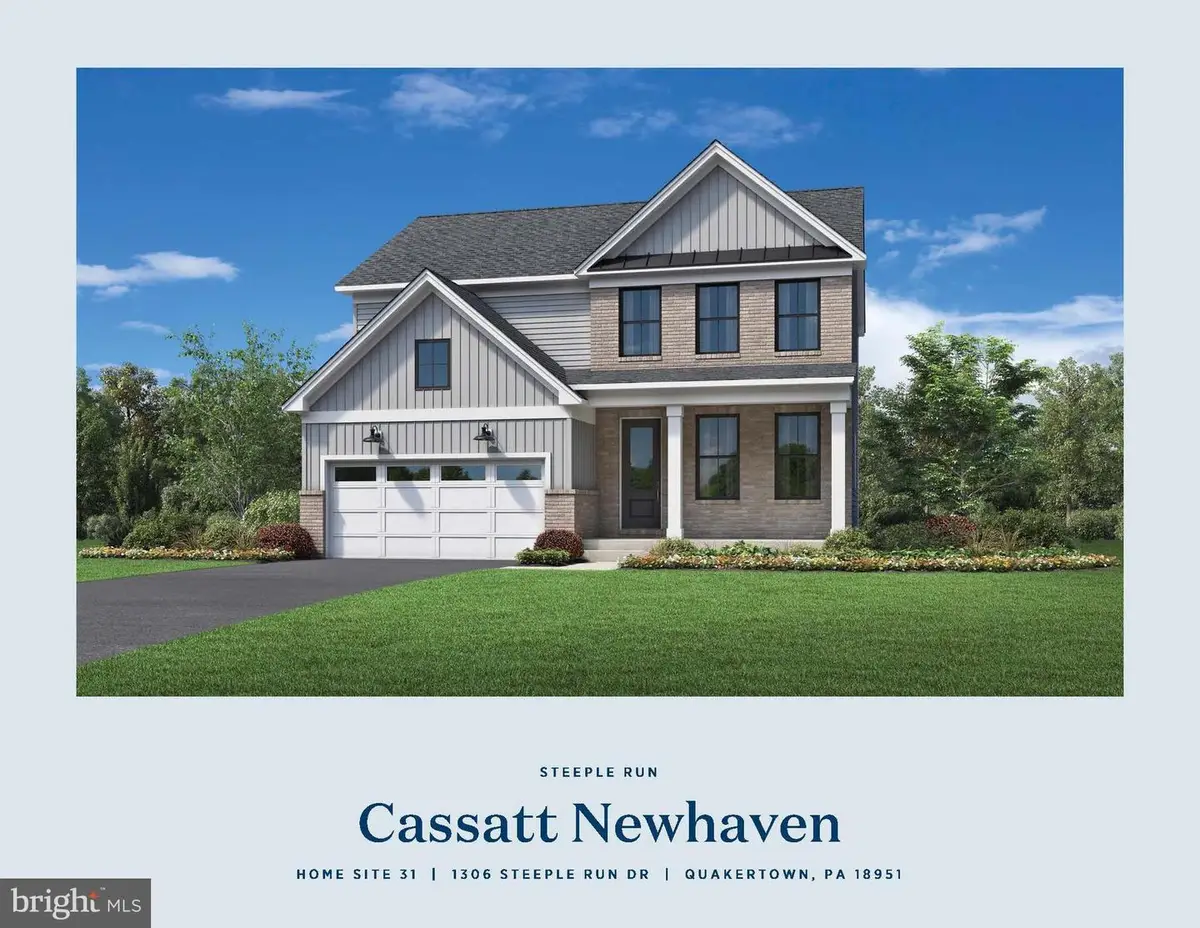
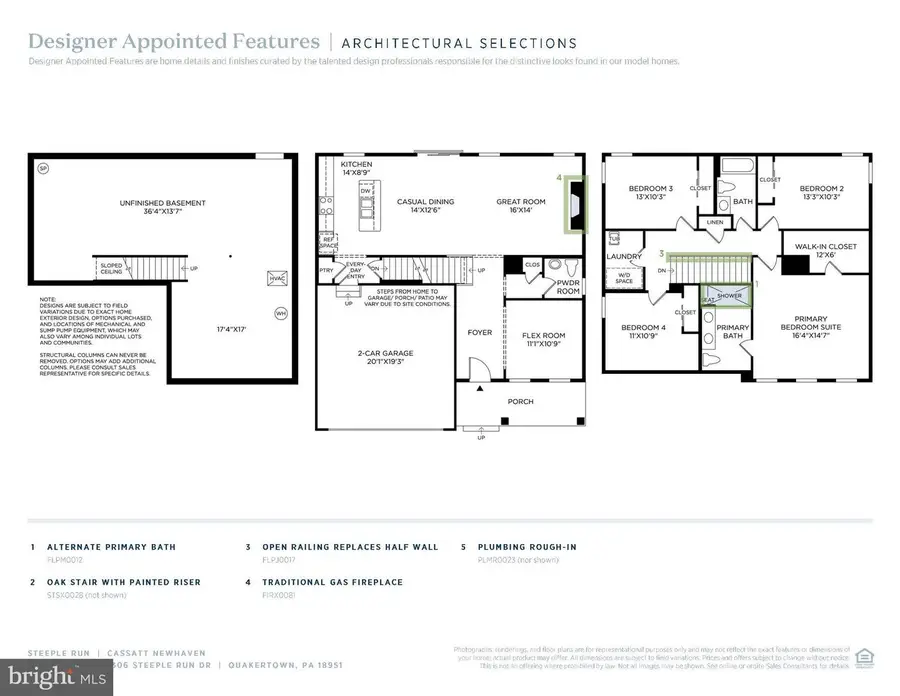
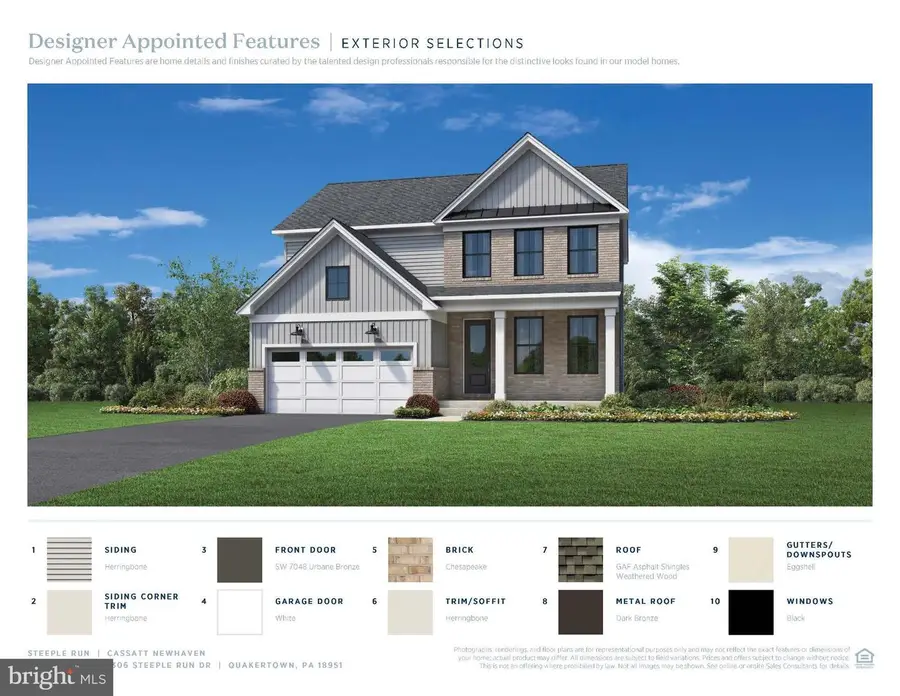
1306 Steeple Run Dr #lot 31 Cassatt,QUAKERTOWN, PA 18951
$649,995
- 4 Beds
- 3 Baths
- 2,121 sq. ft.
- Single family
- Pending
Listed by:debbie klocek
Office:toll brothers real estate, inc.
MLS#:PABU2095584
Source:BRIGHTMLS
Price summary
- Price:$649,995
- Price per sq. ft.:$306.46
- Monthly HOA dues:$142
About this home
This home is currently Under-Construction with a projected August-September Delivery Time - No model home for this floor plan. An alluring foyer flows past a generous flex room and opens onto the Cassatt's spacious great room and casual dining area with desirable rear yard access. The well-appointed kitchen is complemented by a large center island with breakfast bar, plenty of counter and cabinet space, and a roomy pantry. Highlighting the elegant primary bedroom is an ample walk-in closet and an appealing primary bath with a dual-sink vanity and a luxe shower with seat. Secondary bedrooms feature sizable closets and share a hall bath. Additional highlights include easily accessible second-floor laundry, an everyday entry, a convenient powder room, and plenty of additional storage. (Use Model Address: 1400 Mill Race Drive, Quakertown, PA 18951) Office Hours - Mon: 3 pm - 5 pm, Tues-Sun: 10 am - 5 pm - If working with a realtor, they MUST be present at the first meeting.
Photos are a representation of a completed home and may show additional upgraded features.
Contact an agent
Home facts
- Year built:2025
- Listing Id #:PABU2095584
- Added:95 day(s) ago
- Updated:August 15, 2025 at 07:30 AM
Rooms and interior
- Bedrooms:4
- Total bathrooms:3
- Full bathrooms:2
- Half bathrooms:1
- Living area:2,121 sq. ft.
Heating and cooling
- Cooling:Central A/C, Programmable Thermostat, Zoned
- Heating:Forced Air, Programmable Thermostat, Propane - Leased, Zoned
Structure and exterior
- Roof:Architectural Shingle, Metal
- Year built:2025
- Building area:2,121 sq. ft.
- Lot area:0.25 Acres
Schools
- High school:QUAKERTOWN COMMUNITY SENIOR
- Middle school:STRAYER
- Elementary school:RICHLAND
Utilities
- Water:Public
- Sewer:Public Sewer
Finances and disclosures
- Price:$649,995
- Price per sq. ft.:$306.46
New listings near 1306 Steeple Run Dr #lot 31 Cassatt
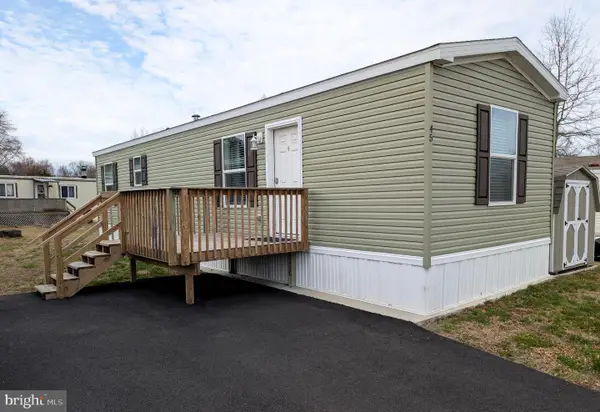 $100,000Pending2 beds 1 baths
$100,000Pending2 beds 1 baths45-4015 Center Hill, QUAKERTOWN, PA 18951
MLS# PABU2094732Listed by: BHHS FOX & ROACH-SEA ISLE CITY- New
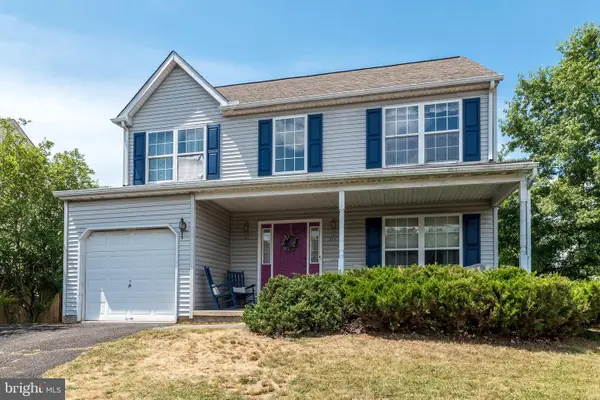 $449,000Active3 beds 3 baths1,777 sq. ft.
$449,000Active3 beds 3 baths1,777 sq. ft.1715 Weidner Ct, QUAKERTOWN, PA 18951
MLS# PABU2102932Listed by: RE/MAX 440 - PERKASIE - New
 $324,900Active3 beds 2 baths1,080 sq. ft.
$324,900Active3 beds 2 baths1,080 sq. ft.Address Withheld By Seller, QUAKERTOWN, PA 18951
MLS# PABU2102310Listed by: CRAIG PROPERTIES INC - New
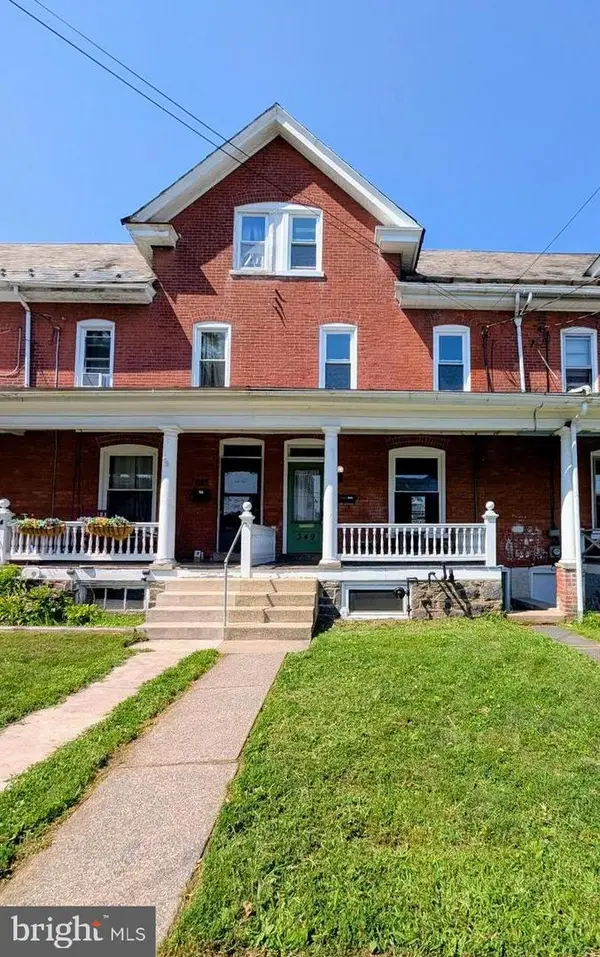 $298,000Active4 beds 2 baths2,137 sq. ft.
$298,000Active4 beds 2 baths2,137 sq. ft.349 Franklin St, QUAKERTOWN, PA 18951
MLS# PABU2102818Listed by: RE/MAX RELIANCE - New
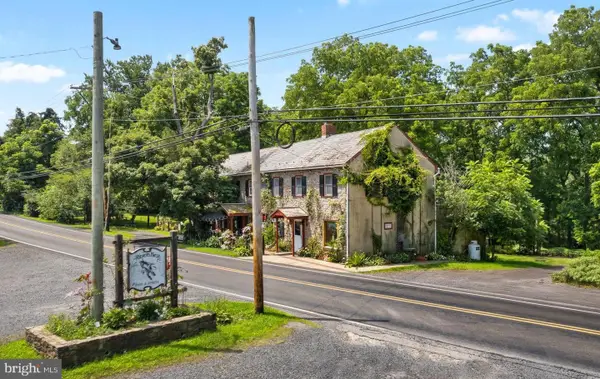 $900,000Active3 beds 3 baths4,000 sq. ft.
$900,000Active3 beds 3 baths4,000 sq. ft.625 Old Bethlehem Rd, QUAKERTOWN, PA 18951
MLS# PABU2102664Listed by: ALDERFER AUCTION & REALTY - New
 $99,999Active2 beds 2 baths1,056 sq. ft.
$99,999Active2 beds 2 baths1,056 sq. ft.400 Laurel Run Dr, QUAKERTOWN, PA 18951
MLS# PABU2102408Listed by: BHHS FOX & ROACH-COLLEGEVILLE - Coming Soon
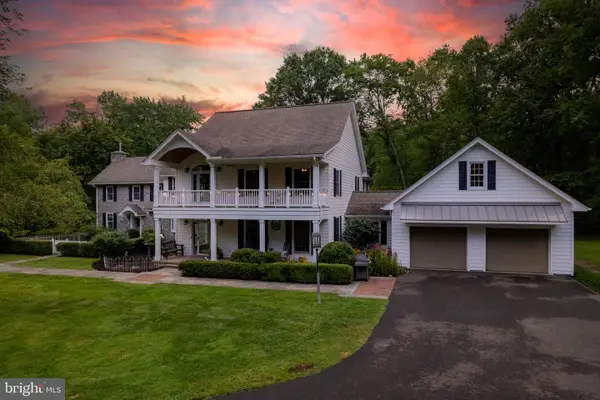 $1,800,000Coming Soon5 beds 5 baths
$1,800,000Coming Soon5 beds 5 baths1627 E Saw Mill Rd, QUAKERTOWN, PA 18951
MLS# PABU2102610Listed by: RE/MAX 440 - PENNSBURG - New
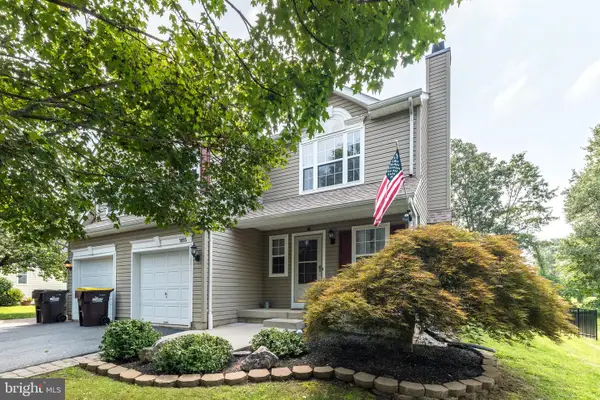 $399,000Active3 beds 3 baths1,489 sq. ft.
$399,000Active3 beds 3 baths1,489 sq. ft.1055 Heather Ln, QUAKERTOWN, PA 18951
MLS# PABU2102322Listed by: RE/MAX 440 - PERKASIE - New
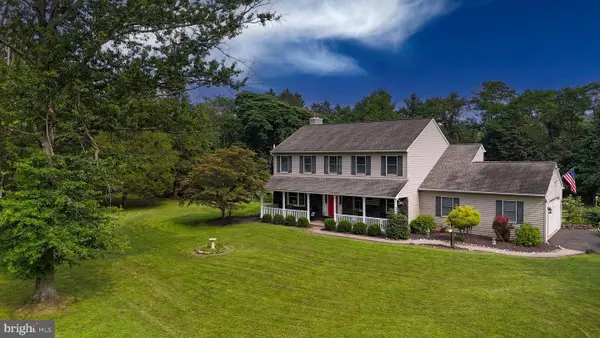 $704,990Active4 beds 3 baths2,472 sq. ft.
$704,990Active4 beds 3 baths2,472 sq. ft.2611 Schukraft Rd, QUAKERTOWN, PA 18951
MLS# PABU2102530Listed by: RE/MAX RELIANCE - New
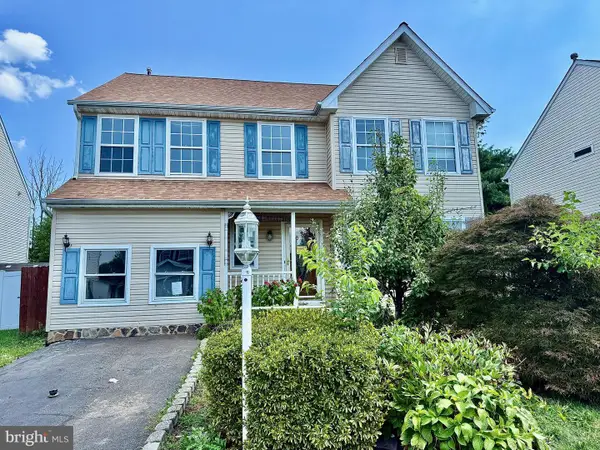 $400,000Active5 beds 3 baths2,274 sq. ft.
$400,000Active5 beds 3 baths2,274 sq. ft.1068 Freedom Ct, QUAKERTOWN, PA 18951
MLS# PABU2102336Listed by: REALTY 365
