1530 Gateway Dr, QUAKERTOWN, PA 18951
Local realty services provided by:Better Homes and Gardens Real Estate GSA Realty
1530 Gateway Dr,QUAKERTOWN, PA 18951
$495,000
- 4 Beds
- 3 Baths
- 2,166 sq. ft.
- Single family
- Active
Listed by:rick r roth
Office:coldwell banker heritage-quakertown
MLS#:PABU2101830
Source:BRIGHTMLS
Price summary
- Price:$495,000
- Price per sq. ft.:$228.53
About this home
Welcome to this spacious 4 bedroom, 2.5 bath colonial on 1.5 acres in Quakertown School
District. Featuring a thoughtfully designed layout, this home offers comfort, functionality and a
terrific location on a cul-de-sac street in sought after Milford Twp. As you step inside you will
find a bright and cheerful home featuring a large eat-in kitchen with plenty of cabinets and
counter space, plus a formal dining room with beautiful hardwood floors and crown molding.
Large bright living room with gleaming hardwood floors with sliding doors leading to a huge
covered 2 tiered deck with skylights. The large family room off the kitchen offers a brick fireplace
for those cool winter nights, 1st floor laundry area, powder room and access to a large
oversized 2 car attached garage with 2 openers. The second floor consists of a large primary
bedroom with bath, plus 3 other generous sized bedrooms and hall bath. Full basement with
outside exit includes a free standing propane heater, whole house central vac system and
plenty of extra storage. Outside you will find a large 24x18 two tiered deck with skylights,
above ground swimming pool, large shed and beautiful views of the 1.5 acres. This area is
spectacular for entertaining friends or just relaxing and reading a good book. Located on a quiet
street and convenient to parks, school, restaurants, shopping and the PA Turnpike. Mature
landscaping and a newer roof in 2021. A must see home! Call for your appointment now!
Contact an agent
Home facts
- Year built:1973
- Listing ID #:PABU2101830
- Added:1 day(s) ago
- Updated:August 29, 2025 at 01:54 PM
Rooms and interior
- Bedrooms:4
- Total bathrooms:3
- Full bathrooms:2
- Half bathrooms:1
- Living area:2,166 sq. ft.
Heating and cooling
- Cooling:Ceiling Fan(s), Window Unit(s)
- Heating:Baseboard - Electric, Electric, Zoned
Structure and exterior
- Roof:Asphalt
- Year built:1973
- Building area:2,166 sq. ft.
- Lot area:1.57 Acres
Utilities
- Water:Well
- Sewer:Public Sewer
Finances and disclosures
- Price:$495,000
- Price per sq. ft.:$228.53
- Tax amount:$7,985 (2025)
New listings near 1530 Gateway Dr
- New
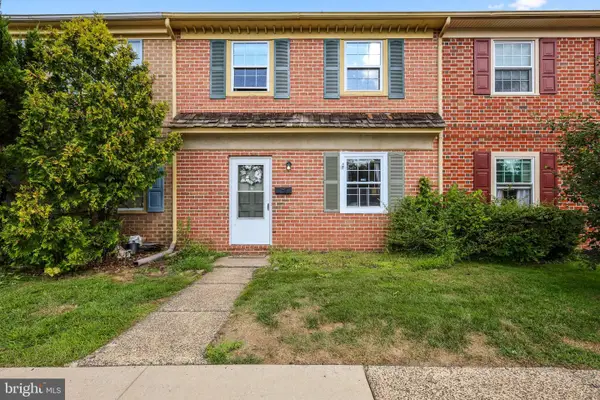 $274,900Active3 beds 1 baths1,432 sq. ft.
$274,900Active3 beds 1 baths1,432 sq. ft.4 Stonegate Vlg, QUAKERTOWN, PA 18951
MLS# PABU2103894Listed by: LONG & FOSTER REAL ESTATE, INC. - Coming Soon
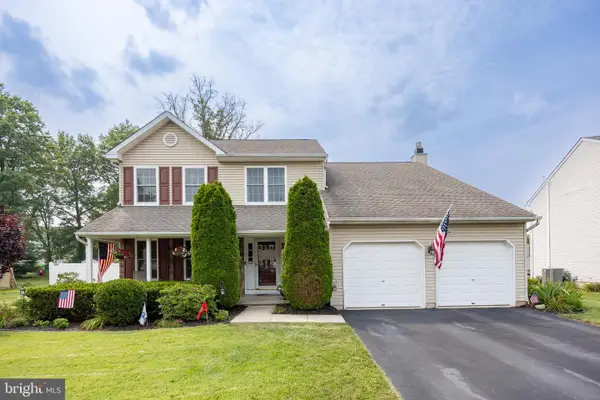 $525,900Coming Soon3 beds 3 baths
$525,900Coming Soon3 beds 3 baths75 Fairway Ct, QUAKERTOWN, PA 18951
MLS# PABU2103566Listed by: KELLER WILLIAMS REAL ESTATE-MONTGOMERYVILLE - New
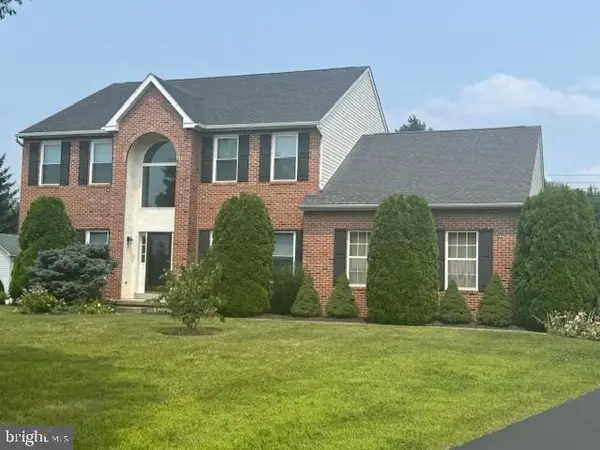 $630,000Active4 beds 3 baths2,986 sq. ft.
$630,000Active4 beds 3 baths2,986 sq. ft.1124 Longwood Dr, QUAKERTOWN, PA 18951
MLS# PABU2101868Listed by: REAL ESTATE EXCEL-THE BARINGER GROUP LTD - Coming Soon
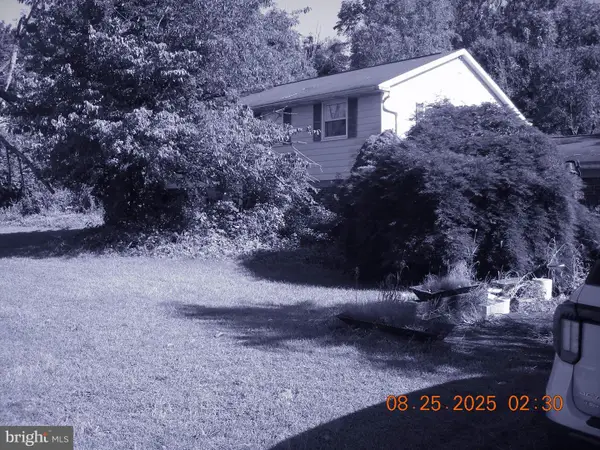 $249,900Coming Soon3 beds 3 baths
$249,900Coming Soon3 beds 3 baths2065 Scheetzs Church Rd, QUAKERTOWN, PA 18951
MLS# PABU2102972Listed by: RE/MAX SERVICES - New
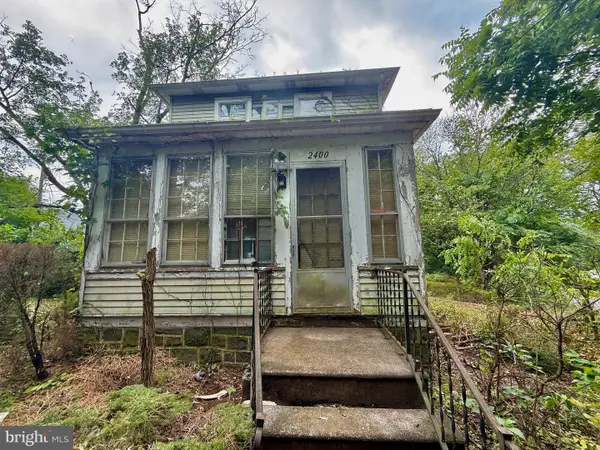 $190,000Active3 beds 1 baths936 sq. ft.
$190,000Active3 beds 1 baths936 sq. ft.2400 N Mill Hill Rd, QUAKERTOWN, PA 18951
MLS# PABU2103604Listed by: REALTY 365 - Coming Soon
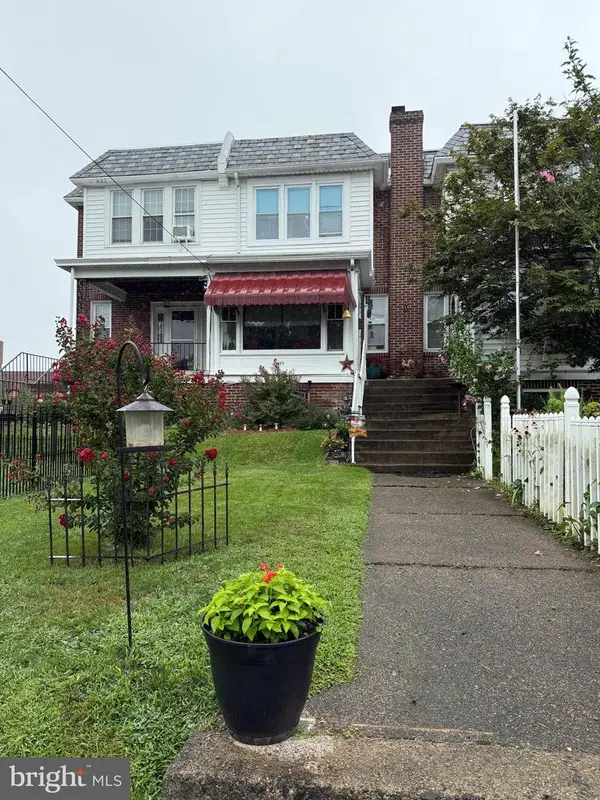 $264,900Coming Soon3 beds 2 baths
$264,900Coming Soon3 beds 2 baths203 S 11th St, QUAKERTOWN, PA 18951
MLS# PABU2103444Listed by: RE/MAX 440 - PERKASIE - New
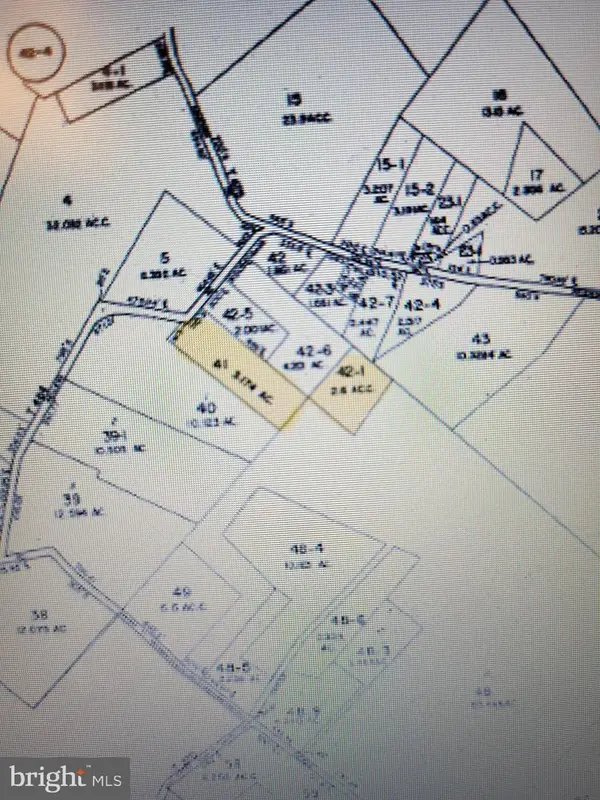 $60,000Active3.17 Acres
$60,000Active3.17 Acres0 Kellers Rd, QUAKERTOWN, PA 18951
MLS# PABU2103422Listed by: RE/MAX 440 - QUAKERTOWN - New
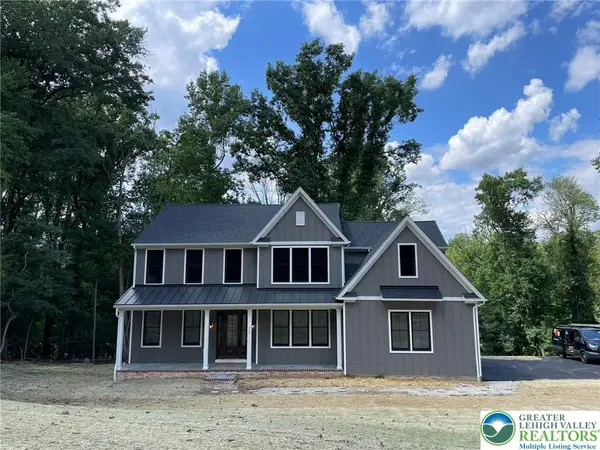 $828,891Active4 beds 3 baths2,738 sq. ft.
$828,891Active4 beds 3 baths2,738 sq. ft.Trolley Bridge Road, Milford Twp, PA 18951
MLS# 763322Listed by: BETTERHOMES&GARDENSRE/CASSIDON - New
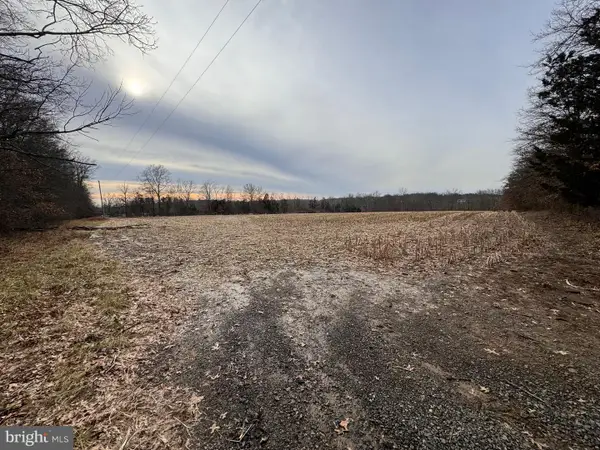 $699,900Active34.17 Acres
$699,900Active34.17 Acres0 Hickon Rd, QUAKERTOWN, PA 18951
MLS# PABU2103438Listed by: PREFERRED PROPERTIES PLUS
