2453 Hieter Rd, Quakertown, PA 18951
Local realty services provided by:Better Homes and Gardens Real Estate GSA Realty
Listed by:james e. stachelek
Office:re/max reliance
MLS#:PABU2100750
Source:BRIGHTMLS
Price summary
- Price:$560,000
- Price per sq. ft.:$243.37
About this home
Looking for a first floor master bedroom?? You just found it. This mazing custom Cape Cod with a large family room addition sits on over an acre of ground and isconveniently located just minutes from the Pa. Turnpike and major routes 563, 309, and 78.
The traditional floor plan features a very warm and cozy living room just off the foyer. It's complete with hardwood floors and a wood-burning fireplace for those cold winter nights. Directly behind the living room is the large country kitchen with ample oak cabinets, tons of counter space, and stainless-steel appliances.
Adjacent to the kitchen is a formal dining room with sparkling hardwood floors. It will make the perfect place for your formal sit-down meals.
One of the best highlights of the home is the large two-story family room addition. It's situated off the kitchen and will be a wonderful place to relax with family or friends and enjoy a movie or good conversation. It also offers a comfortable gas fireplace to create a warm and cozy feeling for all to enjoy, as well as a supplemental heating source. Great windows provide natural lighting and views of the rear yard. A convenient powder room is just off the family room as well as a spacious first floor laundry room /mud room.
Sliding glass doors lead out to a private rear deck. Just imagine enjoying a barbecue or your favorite beverage here and overlooking the spacious rear yard.
The remainder of the first floor consists of two very good-sized bedrooms. One will serve as the main bedroom. There is a full bath off the hallway featuring a tub/shower.
The second floor consists of two additional bedrooms, both of adequate size and a full hall bath with a tub/shower. The cental air does not extend to the second floor currently but nan be modified.
The full basement is spacious and is the ideal place for the kids to have a play area or hobby room. There’s plenty of room for storage. The basement features a waterproofing system to keep it nice and dry.
The side entrance garage is ample for two cars and lawn equipment.
The home offers two types of heating. There is the original electric baseboard as well as a newer heat pump for heating and cooling.Another tremendous upgrade to the home is a Generac back up generator fired by propane You'll never have to worry about power outages again !!
Hurry out and make this home yours in time to enjoy the Fall. It is waiting for your personal touches.
Contact an agent
Home facts
- Year built:1989
- Listing ID #:PABU2100750
- Added:61 day(s) ago
- Updated:September 29, 2025 at 02:04 PM
Rooms and interior
- Bedrooms:4
- Total bathrooms:3
- Full bathrooms:2
- Half bathrooms:1
- Living area:2,301 sq. ft.
Heating and cooling
- Cooling:Central A/C
- Heating:Baseboard - Electric, Electric
Structure and exterior
- Roof:Asphalt
- Year built:1989
- Building area:2,301 sq. ft.
- Lot area:1.52 Acres
Schools
- Middle school:MILFORD
- Elementary school:PFAFF
Utilities
- Water:Well
- Sewer:Public Sewer
Finances and disclosures
- Price:$560,000
- Price per sq. ft.:$243.37
- Tax amount:$6,574 (2025)
New listings near 2453 Hieter Rd
- New
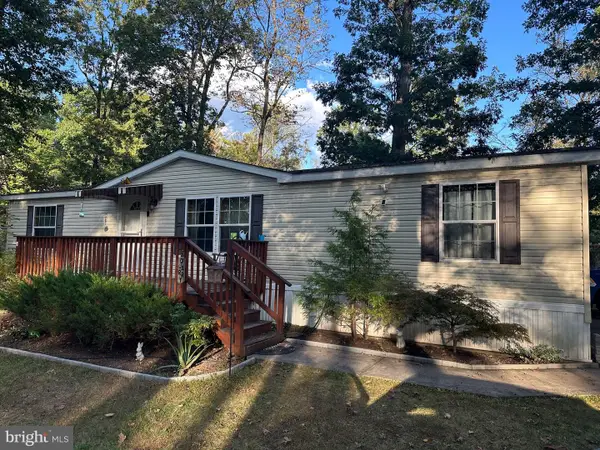 $149,000Active3 beds 2 baths1,386 sq. ft.
$149,000Active3 beds 2 baths1,386 sq. ft.5 Quarry Rd, QUAKERTOWN, PA 18951
MLS# PABU2106496Listed by: ABC HOME REALTY, LLC - Coming Soon
 $779,900Coming Soon4 beds 4 baths
$779,900Coming Soon4 beds 4 baths1069 Mariwill Dr, QUAKERTOWN, PA 18951
MLS# PABU2106068Listed by: RE/MAX REAL ESTATE-ALLENTOWN - New
 $469,900Active4 beds 3 baths1,673 sq. ft.
$469,900Active4 beds 3 baths1,673 sq. ft.2420 Bannerstone Dr, QUAKERTOWN, PA 18951
MLS# PABU2105942Listed by: REALTY ONE GROUP SUPREME - New
 $300,000Active1 beds 2 baths1,422 sq. ft.
$300,000Active1 beds 2 baths1,422 sq. ft.1885 Mountainview Dr, QUAKERTOWN, PA 18951
MLS# PABU2106026Listed by: EXP REALTY, LLC - New
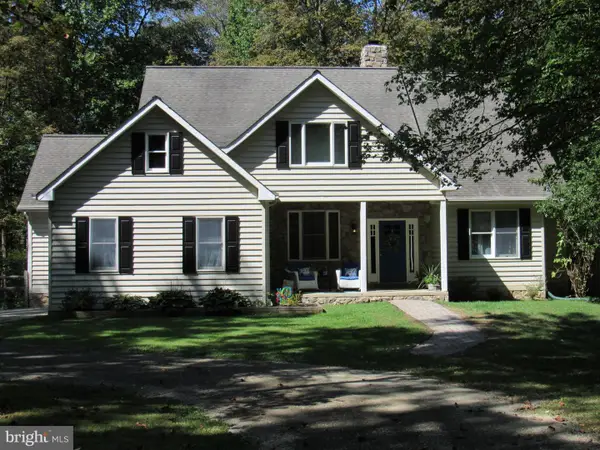 $900,000Active4 beds 4 baths4,288 sq. ft.
$900,000Active4 beds 4 baths4,288 sq. ft.1734 Pine Ln, QUAKERTOWN, PA 18951
MLS# PABU2105734Listed by: KELLER WILLIAMS REAL ESTATE-DOYLESTOWN - New
 $570,000Active3 beds 4 baths1,882 sq. ft.
$570,000Active3 beds 4 baths1,882 sq. ft.1429 Cobblestone Way, QUAKERTOWN, PA 18951
MLS# PABU2105918Listed by: COMPASS PENNSYLVANIA, LLC - New
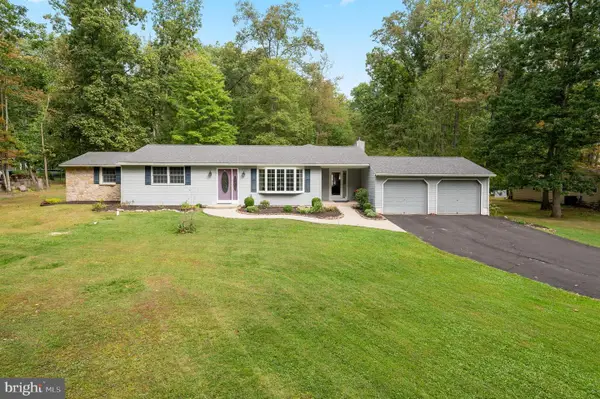 $525,000Active3 beds 2 baths1,892 sq. ft.
$525,000Active3 beds 2 baths1,892 sq. ft.1710 Joanne Dr, QUAKERTOWN, PA 18951
MLS# PABU2105754Listed by: KELLER WILLIAMS REAL ESTATE-DOYLESTOWN - New
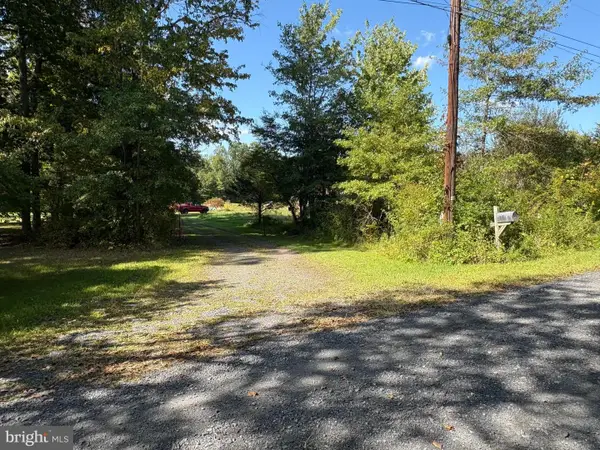 $550,000Active10.01 Acres
$550,000Active10.01 Acres1107 Hickory Ln, QUAKERTOWN, PA 18951
MLS# PABU2105886Listed by: EQUITY MIDATLANTIC REAL ESTATE - New
 $550,000Active-- beds -- baths
$550,000Active-- beds -- baths1107 Hickory, QUAKERTOWN, PA 18951
MLS# PABU2105862Listed by: EQUITY MIDATLANTIC REAL ESTATE - New
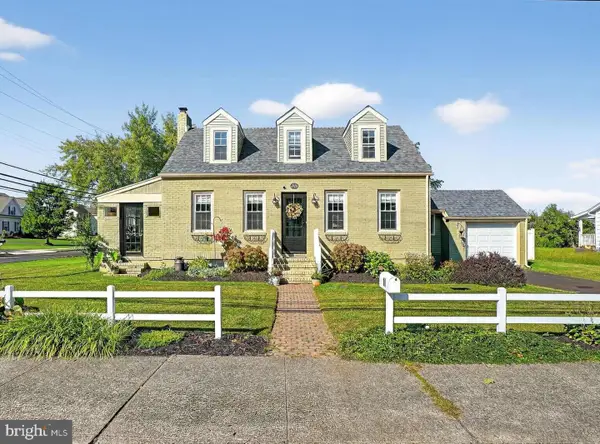 $400,000Active4 beds 2 baths1,858 sq. ft.
$400,000Active4 beds 2 baths1,858 sq. ft.16 Fairview Ave, QUAKERTOWN, PA 18951
MLS# PABU2105446Listed by: KELLER WILLIAMS REAL ESTATE-DOYLESTOWN
