371 Camp Rock Hill Rd, QUAKERTOWN, PA 18951
Local realty services provided by:Better Homes and Gardens Real Estate Murphy & Co.
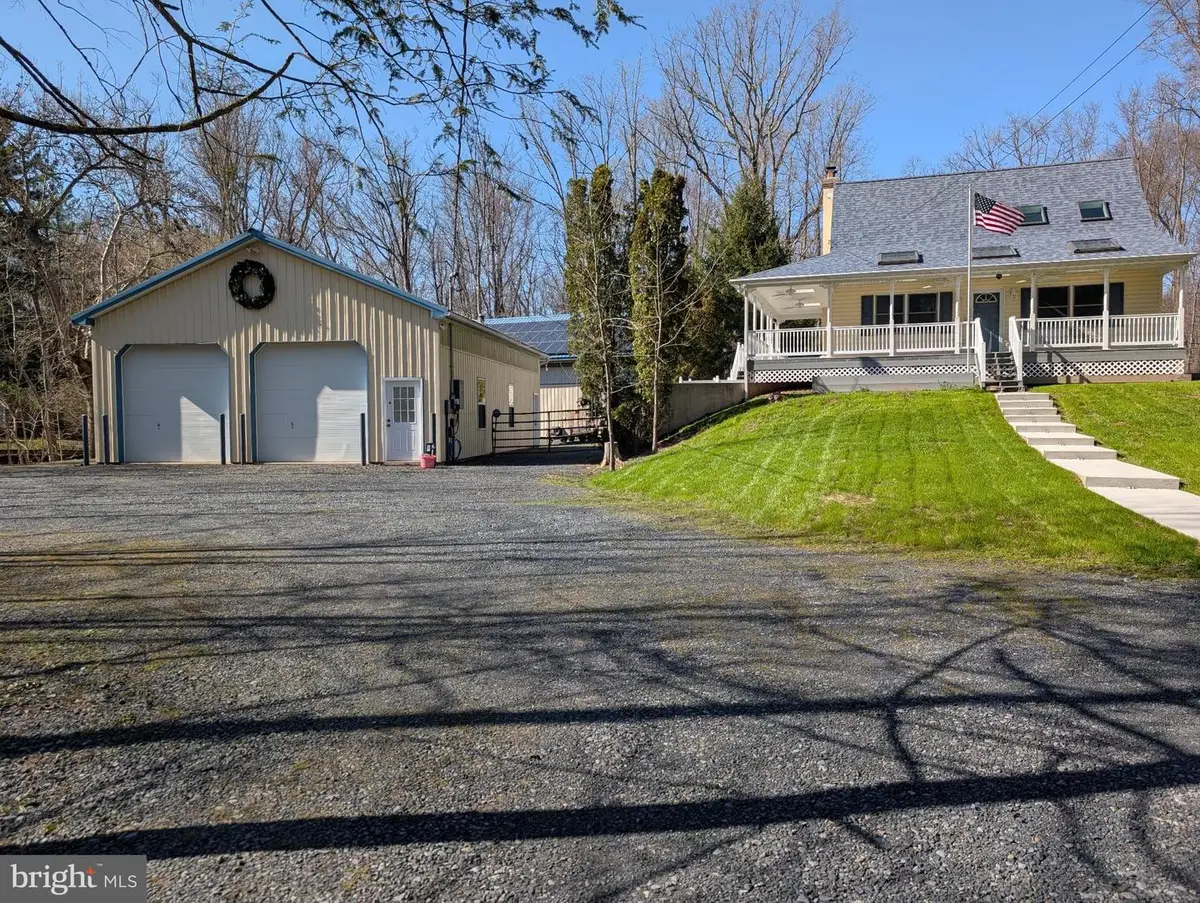
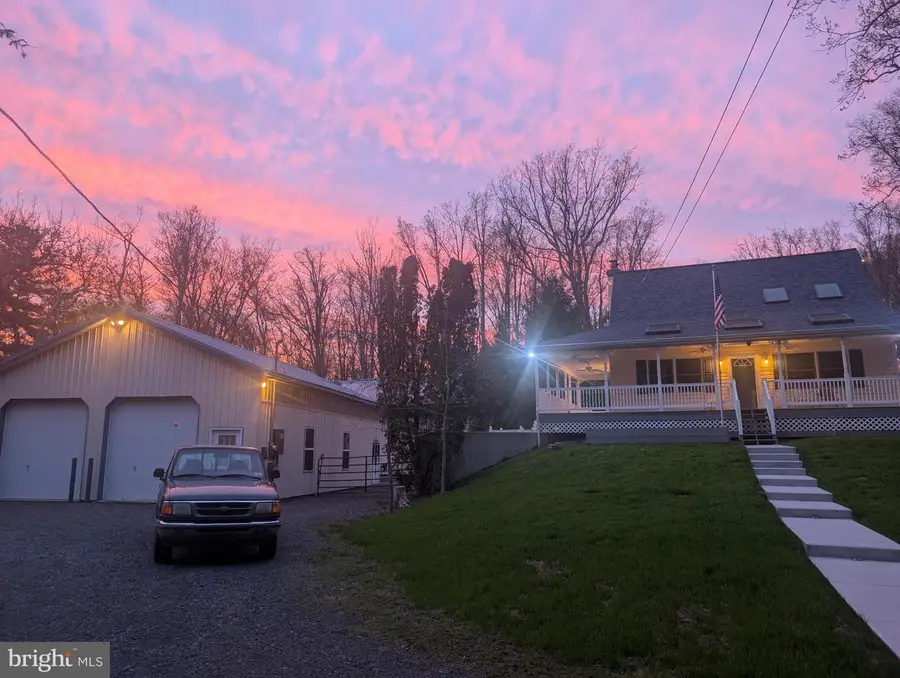
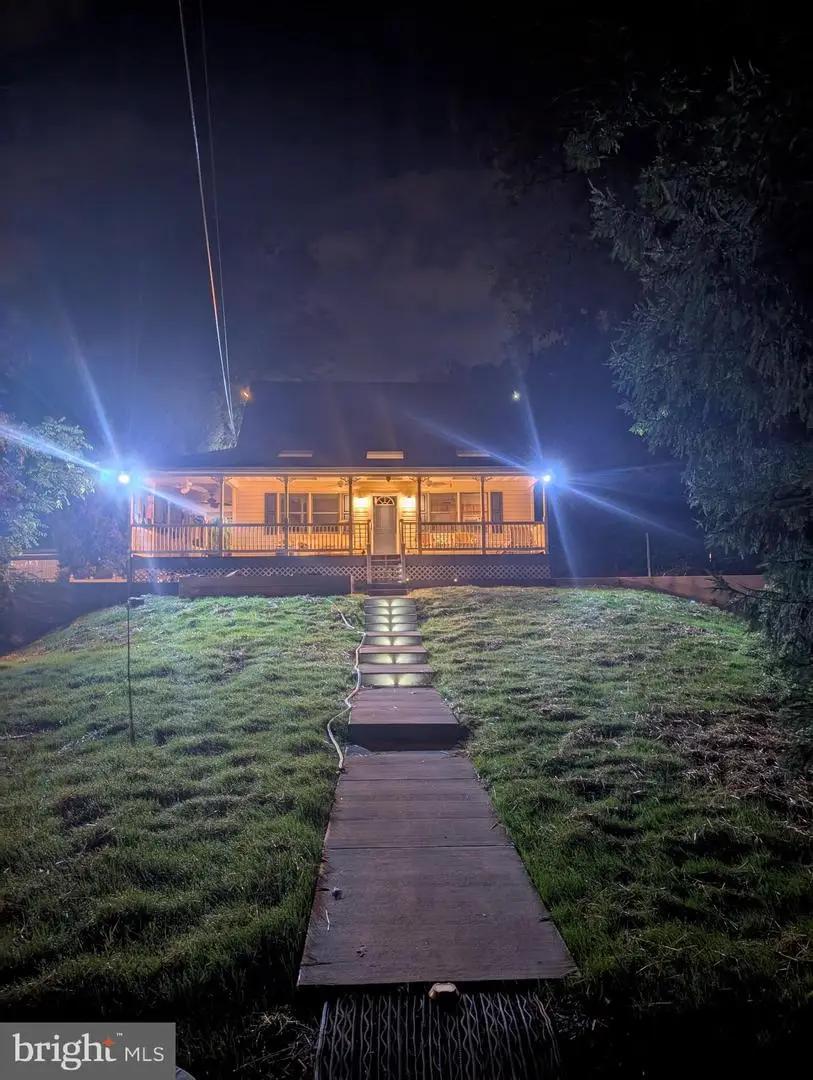
371 Camp Rock Hill Rd,QUAKERTOWN, PA 18951
$629,000
- 2 Beds
- 2 Baths
- 1,238 sq. ft.
- Single family
- Pending
Listed by:julia bossert roush
Office:iron valley real estate legacy
MLS#:PABU2083166
Source:BRIGHTMLS
Price summary
- Price:$629,000
- Price per sq. ft.:$508.08
About this home
SOLAR POWERED.. PPL $15 MONTH RUNS HOUSE, 30 X 44 WORKSHOP ,30 X 60 WHAREHOUSE/PAVILLION,15 X 25 ART OR WORKOUT STUDIO, PLUS SHEDS.. GENERAC 22KW .. HAVE NOT LOST POWER.
Cape cod home with wrap around porch with skylights in bedroom, bathroom, and porch. 1st floor kitchen , living room, bedroom ,bath,& laundry, 3 entries to wrap around porch .kitchen open to living room. Stereo system whole house. Alarm sets from both floors. 2nd floor master bedroom suite has
huge closet & master bedroom suite with 2 seat shower and Koehler tub with laundry shoot to laundry below. .skylights bedroom and bath2nd floor.
25' x 15' building attached to 6' tall 50' x 50' fenced animal run. Has electric, wate,r heat and new carpet, Was once art studio, would make great workout studio.
Gener C 22kw supports all buildings, PPL bills average $15 monthly for all buildings .
Front pole barn 30' x 44' with concrete floor, 10' electric roll up doors, is heated. Rear pole barn 30' x 60' gravel floor, four 13' doors, 66 solar panels & 2 inverters sized for the 18 KW solar electric system. slider doors on 4 sides allows option for pavilion, electric & plumped for heat .
The front pole barn is 45'x35' w' two front 10' automatic roll up doors. It is completely insulated including walls, 12' ceilings, both man doors & roll up doors. It has fiberglass side light panels so you don't need to turn on lights to see. The concrete floor has 2 sloped wash bays & ice drains. Pole Barn has 2 thermostats for both heat zone. This building is heated by either the outdoor wood boiler from a ceiling mounted thermostatically controlled heatilator blower. Or an oil furnace w/ a 275 gallon oil tank which sits behind the building. Large electric service panel w/ room for more toys. Has a 220v welding 50 amp receptacle. The building has an attic w/ plywood floor for added storage. There is a high CFM exhaust fan mounted in the top rear gable to remove vehicle exhaust. Comes w/ a large hi capacity stand up 150 lb 100 gallon air compressor. There is a frost valve for year round water w/ a sink for cleaning up. Cable ready w/ flat screen tv. Has electric receptacles every 8' so no need for extension cords here.
30 x 60 building has 13' sliding doors for pavilion use or warehouse gravel floor.
Separate entry for 175' x 50' lot fenced and double 10' gates. can store 2 tractor trailers, boats, campers, all the toys. ALTOGETHER 3 PARKING LOTS ON PROPERTY. #1 BY 3 CAR GARAGES UNDER HOUSE,GATED/. #2 FRONT BUILDING PARKING LOT OFF WORKSHOP , #3 175' X 50' LOT GATED AND FENCED OFF ROAD ENTRY 20' GATE.
2 SHEDS ALSO FENCED,,
Contact an agent
Home facts
- Year built:1997
- Listing Id #:PABU2083166
- Added:280 day(s) ago
- Updated:August 15, 2025 at 07:30 AM
Rooms and interior
- Bedrooms:2
- Total bathrooms:2
- Full bathrooms:2
- Living area:1,238 sq. ft.
Heating and cooling
- Cooling:Central A/C
- Heating:Forced Air, Oil
Structure and exterior
- Roof:Architectural Shingle
- Year built:1997
- Building area:1,238 sq. ft.
- Lot area:1.85 Acres
Utilities
- Water:Well
- Sewer:On Site Septic
Finances and disclosures
- Price:$629,000
- Price per sq. ft.:$508.08
- Tax amount:$6,294 (2024)
New listings near 371 Camp Rock Hill Rd
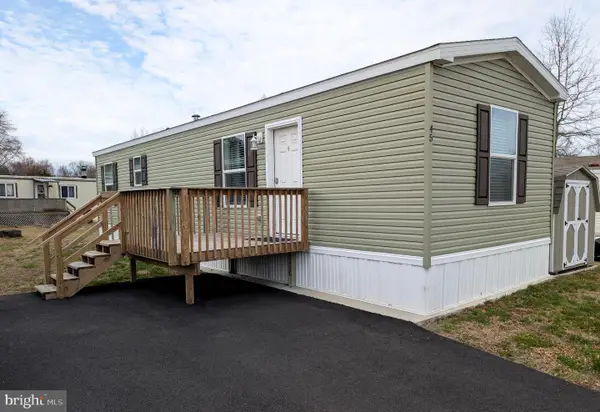 $100,000Pending2 beds 1 baths
$100,000Pending2 beds 1 baths45-4015 Center Hill, QUAKERTOWN, PA 18951
MLS# PABU2094732Listed by: BHHS FOX & ROACH-SEA ISLE CITY- New
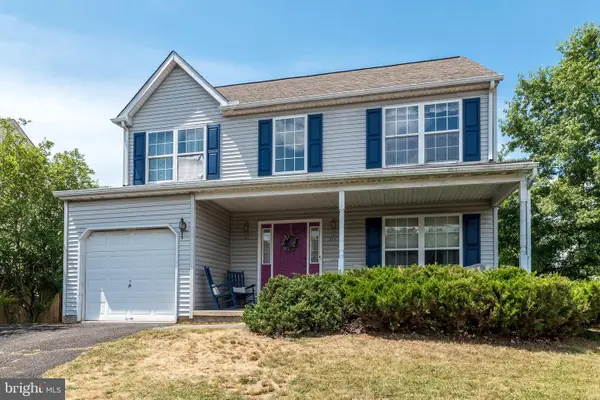 $449,000Active3 beds 3 baths1,777 sq. ft.
$449,000Active3 beds 3 baths1,777 sq. ft.1715 Weidner Ct, QUAKERTOWN, PA 18951
MLS# PABU2102932Listed by: RE/MAX 440 - PERKASIE - New
 $324,900Active3 beds 2 baths1,080 sq. ft.
$324,900Active3 beds 2 baths1,080 sq. ft.Address Withheld By Seller, QUAKERTOWN, PA 18951
MLS# PABU2102310Listed by: CRAIG PROPERTIES INC - New
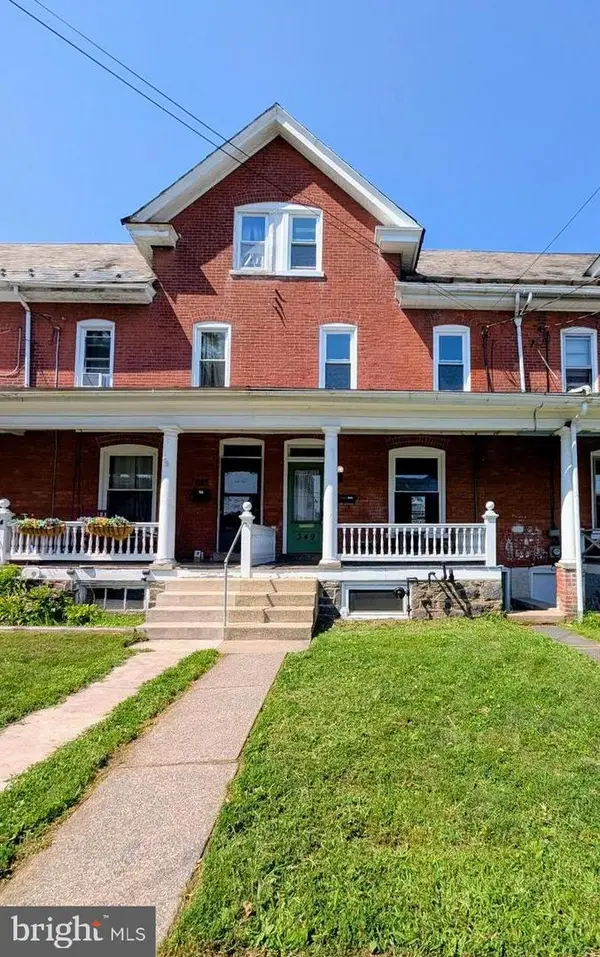 $298,000Active4 beds 2 baths2,137 sq. ft.
$298,000Active4 beds 2 baths2,137 sq. ft.349 Franklin St, QUAKERTOWN, PA 18951
MLS# PABU2102818Listed by: RE/MAX RELIANCE - New
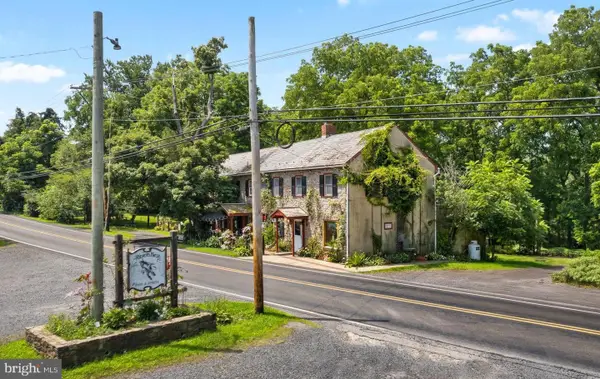 $900,000Active3 beds 3 baths4,000 sq. ft.
$900,000Active3 beds 3 baths4,000 sq. ft.625 Old Bethlehem Rd, QUAKERTOWN, PA 18951
MLS# PABU2102664Listed by: ALDERFER AUCTION & REALTY - New
 $99,999Active2 beds 2 baths1,056 sq. ft.
$99,999Active2 beds 2 baths1,056 sq. ft.400 Laurel Run Dr, QUAKERTOWN, PA 18951
MLS# PABU2102408Listed by: BHHS FOX & ROACH-COLLEGEVILLE - Coming Soon
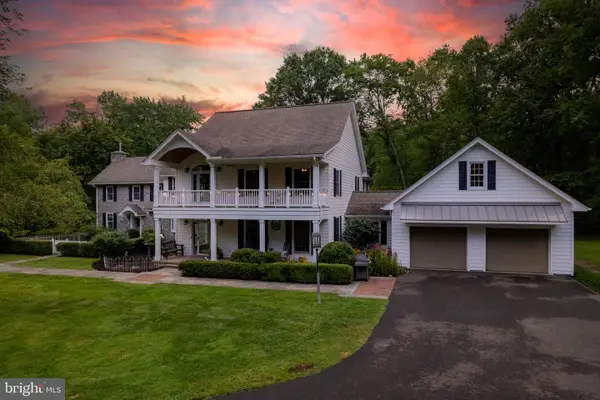 $1,800,000Coming Soon5 beds 5 baths
$1,800,000Coming Soon5 beds 5 baths1627 E Saw Mill Rd, QUAKERTOWN, PA 18951
MLS# PABU2102610Listed by: RE/MAX 440 - PENNSBURG - New
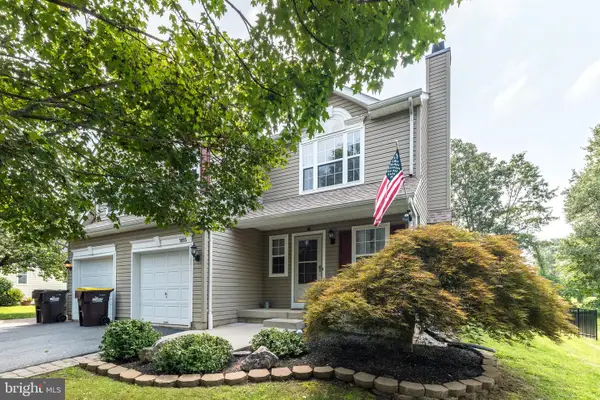 $399,000Active3 beds 3 baths1,489 sq. ft.
$399,000Active3 beds 3 baths1,489 sq. ft.1055 Heather Ln, QUAKERTOWN, PA 18951
MLS# PABU2102322Listed by: RE/MAX 440 - PERKASIE - New
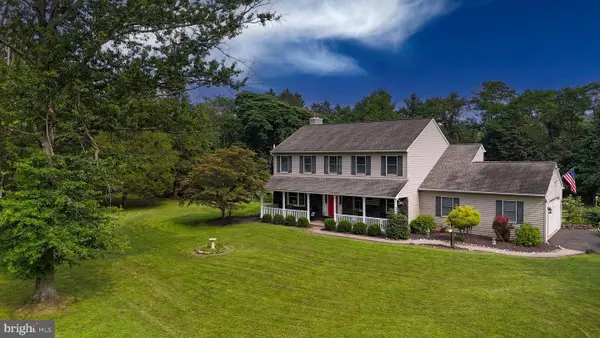 $704,990Active4 beds 3 baths2,472 sq. ft.
$704,990Active4 beds 3 baths2,472 sq. ft.2611 Schukraft Rd, QUAKERTOWN, PA 18951
MLS# PABU2102530Listed by: RE/MAX RELIANCE - New
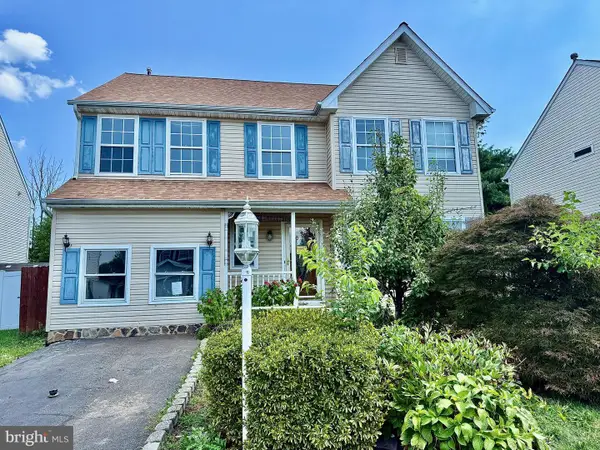 $400,000Active5 beds 3 baths2,274 sq. ft.
$400,000Active5 beds 3 baths2,274 sq. ft.1068 Freedom Ct, QUAKERTOWN, PA 18951
MLS# PABU2102336Listed by: REALTY 365
