6 Tierney Ct, Quakertown, PA 18951
Local realty services provided by:Better Homes and Gardens Real Estate GSA Realty
6 Tierney Ct,Quakertown, PA 18951
$299,900
- 4 Beds
- 2 Baths
- 1,750 sq. ft.
- Single family
- Pending
Listed by:vanessa m zimmerman
Office:keller williams elite
MLS#:PABU2105048
Source:BRIGHTMLS
Price summary
- Price:$299,900
- Price per sq. ft.:$171.37
About this home
FIRST OFFER HAS BEEN RECEIVED. OFFER DEADLINE-HIGHEST AND BEST IS SET FOR TONIGHT 9/20/25 AT 8:30PM. Welcome to your next chapter in CEDAR GROVE ESTATES! This delightful Colonial twin home (NO HOA!) offers the perfect blend of comfort, character, and style-ideal for anyone seeking a WARM and INVITING atmosphere to call home. With 1,750 SQFT of thoughtfully designed living space, this residence features 4 BEDROOMS and 1.5 BATHROOMS, great for both relaxing and entertaining. Step inside to discover a welcoming interior enhanced by elegant crown molding and chair railings that add timeless style to the traditional floor plan. The cozy living room is a true highlight, featuring an ELECTRIC FIREPLACE with a mantel-the perfect spot to kick back and relax after a long day. The layout flows effortlessly into a FORMAL DINING ROOM, ideal for hosting gatherings or upcoming holiday celebrations with friends and family. The EAT-IN KITCHEN is full of character and functionality, showcasing upgraded GRANITE COUNTERTOPS, a custom butcher block island, a PANTRY for extra storage and STAINLESS STEEL APPLIANCES (AS-IS CONDITION.) Whether you're serving up dinner parties or enjoying casual breakfasts, this kitchen is designed to suit every occasion. You'll appreciate the convenience of a HALF BATH and dedicated 1ST FLOOR LAUNDRY area, along with ample BUILT-IN STORAGE solutions that help keep things organized throughout the home. Upstairs, the primary bedroom includes an added bonus-PRIVATE DRESSING AREA and VANITY! 3 additional bedrooms (with the 4th bedroom located on the 3rd floor) offer flexible living options, well-suited for guests, a home office, a playroom, a workout space, etc. A full hall bathroom with a TUB-SHOWER COMBO completes the 2nd floor. Step outside and you’ll find that the home is equally enticing. The backyard is FULLY FENCED and creates a private oasis. Whether you're unwinding with a book on the covered porch or hosting friends for a weekend barbecue, this space is excellent for both. You'll love the attached STORAGE SHED, which provides additional storage, ensuring your space remains clutter-free. Parking is a breeze with both a DRIVEWAY and on-street parking options available. Located in a DESIRABLE SUBURBAN NEIGHBORHOOD, this home offers the best of both worlds: a PEACEFUL RETREAT with convenient access to local amenities. Enjoy CLOSE PROXIMITY to parks, shopping and dining that offer a variety of options-everything you need is just minutes away! This is not just a property, it's a place to create lasting memories. With its blend of MODERN CONVENIENCES and CHARMING STYLE, this QUAKERTOWN GEM is ready to welcome you home. Don't miss the opportunity to make this YOUR "HOME SWEET HOME!!!"
Contact an agent
Home facts
- Year built:1976
- Listing ID #:PABU2105048
- Added:11 day(s) ago
- Updated:September 29, 2025 at 07:35 AM
Rooms and interior
- Bedrooms:4
- Total bathrooms:2
- Full bathrooms:1
- Half bathrooms:1
- Living area:1,750 sq. ft.
Heating and cooling
- Cooling:Ceiling Fan(s), Central A/C
- Heating:Central, Electric, Forced Air, Heat Pump - Electric BackUp
Structure and exterior
- Roof:Shingle
- Year built:1976
- Building area:1,750 sq. ft.
- Lot area:0.06 Acres
Utilities
- Water:Public
- Sewer:Public Sewer
Finances and disclosures
- Price:$299,900
- Price per sq. ft.:$171.37
- Tax amount:$3,518 (2025)
New listings near 6 Tierney Ct
- New
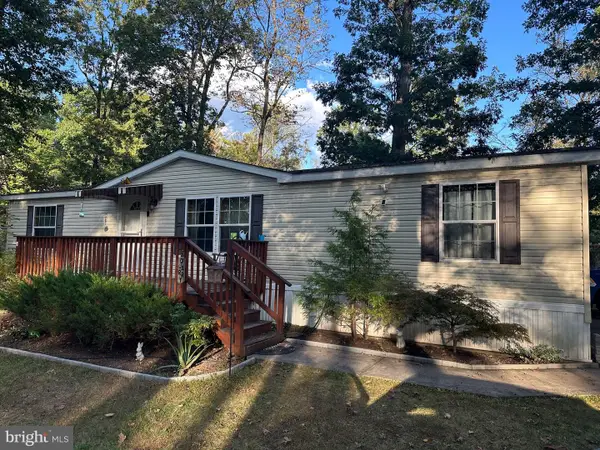 $149,000Active3 beds 2 baths1,386 sq. ft.
$149,000Active3 beds 2 baths1,386 sq. ft.5 Quarry Rd, QUAKERTOWN, PA 18951
MLS# PABU2106496Listed by: ABC HOME REALTY, LLC - Coming Soon
 $779,900Coming Soon4 beds 4 baths
$779,900Coming Soon4 beds 4 baths1069 Mariwill Dr, QUAKERTOWN, PA 18951
MLS# PABU2106068Listed by: RE/MAX REAL ESTATE-ALLENTOWN - New
 $469,900Active4 beds 3 baths1,673 sq. ft.
$469,900Active4 beds 3 baths1,673 sq. ft.2420 Bannerstone Dr, QUAKERTOWN, PA 18951
MLS# PABU2105942Listed by: REALTY ONE GROUP SUPREME - New
 $300,000Active1 beds 2 baths1,422 sq. ft.
$300,000Active1 beds 2 baths1,422 sq. ft.1885 Mountainview Dr, QUAKERTOWN, PA 18951
MLS# PABU2106026Listed by: EXP REALTY, LLC - New
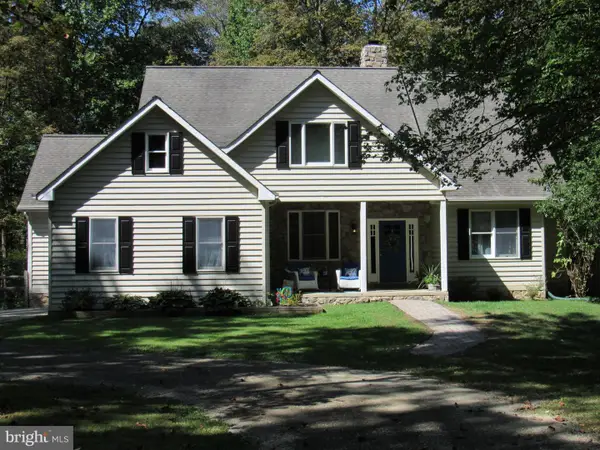 $900,000Active4 beds 4 baths4,288 sq. ft.
$900,000Active4 beds 4 baths4,288 sq. ft.1734 Pine Ln, QUAKERTOWN, PA 18951
MLS# PABU2105734Listed by: KELLER WILLIAMS REAL ESTATE-DOYLESTOWN - New
 $570,000Active3 beds 4 baths1,882 sq. ft.
$570,000Active3 beds 4 baths1,882 sq. ft.1429 Cobblestone Way, QUAKERTOWN, PA 18951
MLS# PABU2105918Listed by: COMPASS PENNSYLVANIA, LLC - New
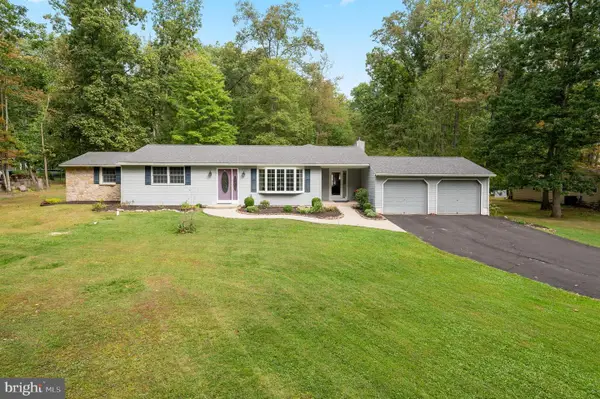 $525,000Active3 beds 2 baths1,892 sq. ft.
$525,000Active3 beds 2 baths1,892 sq. ft.1710 Joanne Dr, QUAKERTOWN, PA 18951
MLS# PABU2105754Listed by: KELLER WILLIAMS REAL ESTATE-DOYLESTOWN - New
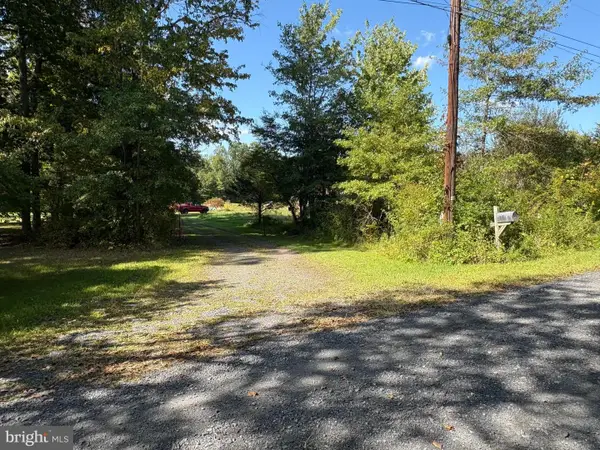 $550,000Active10.01 Acres
$550,000Active10.01 Acres1107 Hickory Ln, QUAKERTOWN, PA 18951
MLS# PABU2105886Listed by: EQUITY MIDATLANTIC REAL ESTATE - New
 $550,000Active-- beds -- baths
$550,000Active-- beds -- baths1107 Hickory, QUAKERTOWN, PA 18951
MLS# PABU2105862Listed by: EQUITY MIDATLANTIC REAL ESTATE - New
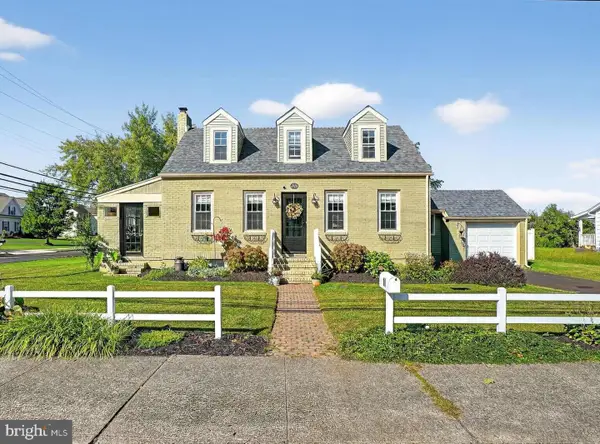 $400,000Active4 beds 2 baths1,858 sq. ft.
$400,000Active4 beds 2 baths1,858 sq. ft.16 Fairview Ave, QUAKERTOWN, PA 18951
MLS# PABU2105446Listed by: KELLER WILLIAMS REAL ESTATE-DOYLESTOWN
