777 Depot Ln, QUAKERTOWN, PA 18951
Local realty services provided by:Better Homes and Gardens Real Estate Premier
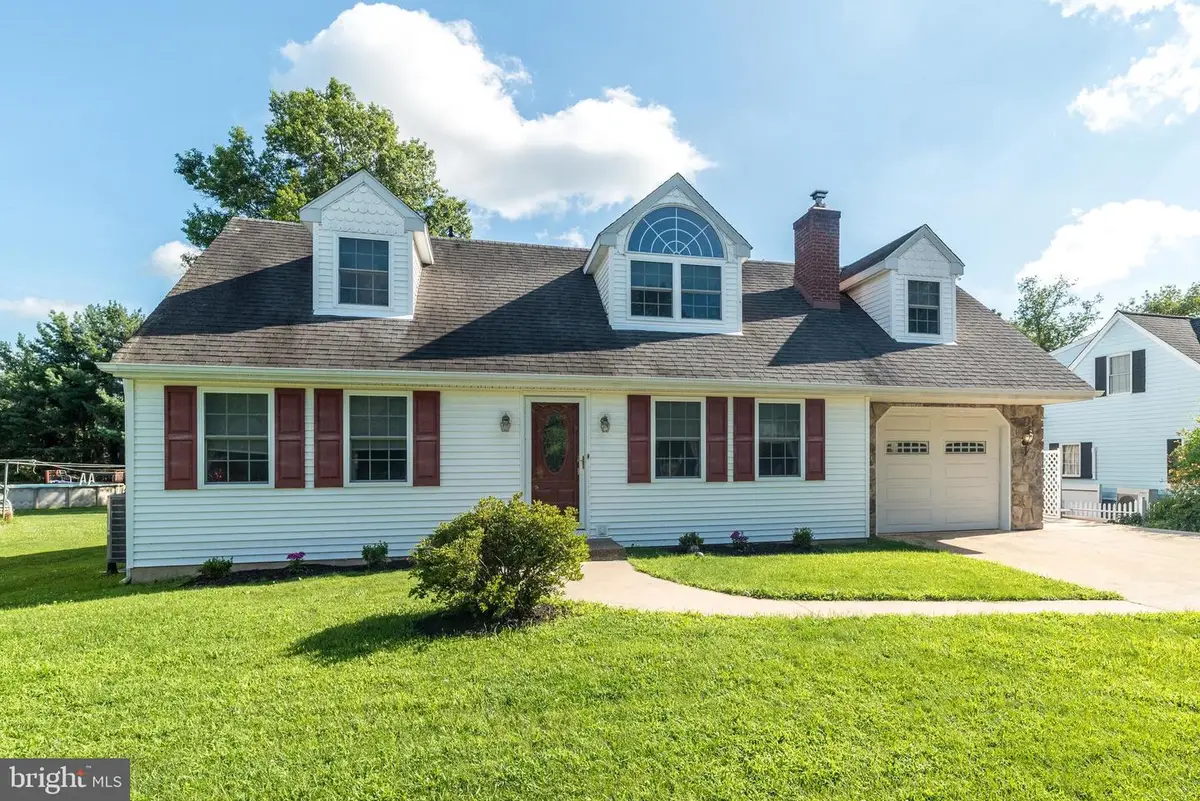
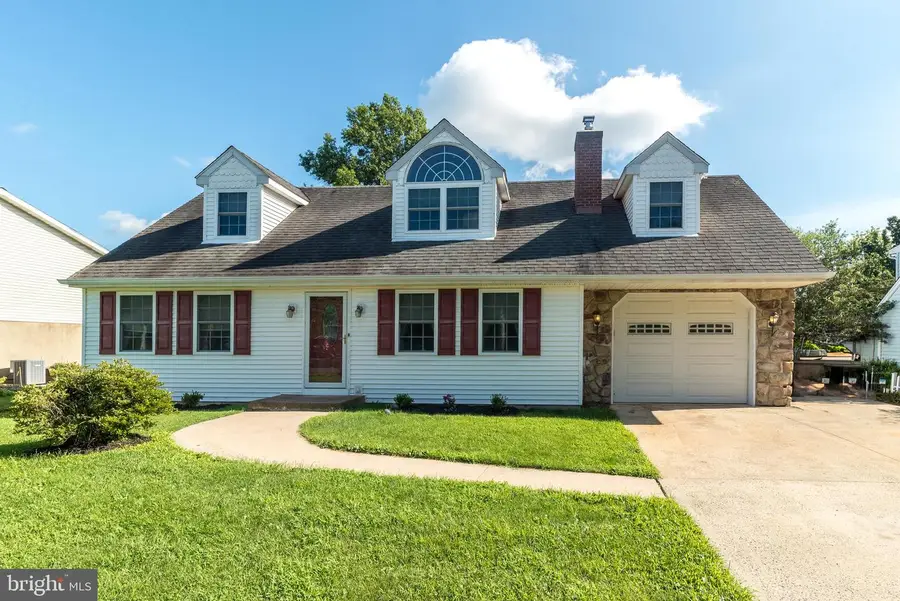
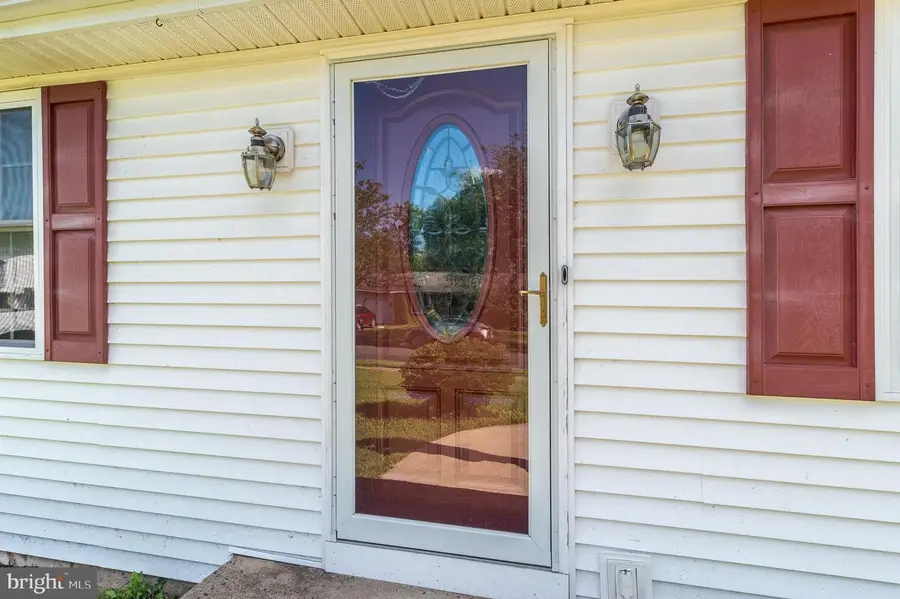
777 Depot Ln,QUAKERTOWN, PA 18951
$525,000
- 4 Beds
- 3 Baths
- 2,188 sq. ft.
- Single family
- Active
Listed by:sue deily
Office:re/max 440 - quakertown
MLS#:PABU2100776
Source:BRIGHTMLS
Price summary
- Price:$525,000
- Price per sq. ft.:$239.95
- Monthly HOA dues:$6.25
About this home
Beautifully updated expanded Cape Cod tucked on a quiet, tree-lined street yet just minutes from parks, shopping, restaurants, and the Saucon Rail Trail! This charming home offers four bedrooms—including two on the first floor with a full bath, and two upstairs, including a spacious master suite with an ensuite bath and a hall bath. Every window and door has been replaced within the past five years. You'll love the warmth of the pristine wood floors throughout, a cozy propane fireplace in the living room, and a sun-drenched family room with walls of windows overlooking the backyard.
The custom kitchen is a standout, featuring solid wood cabinetry, granite countertops, and a beautiful custom tile backsplash—features that are also echoed in the bathrooms for a cohesive, upscale look. Granite surfaces and tile continue throughout the home, including the bathrooms, laundry room, and even the window sills. The partially finished basement adds extra living space, complete with a pellet stove for cozy comfort.
Brimming with charm, quality finishes, and thoughtful upgrades, this home offers the perfect blend of comfort, character, and convenience.
Contact an agent
Home facts
- Year built:1986
- Listing Id #:PABU2100776
- Added:26 day(s) ago
- Updated:August 14, 2025 at 01:41 PM
Rooms and interior
- Bedrooms:4
- Total bathrooms:3
- Full bathrooms:3
- Living area:2,188 sq. ft.
Heating and cooling
- Cooling:Central A/C
- Heating:Forced Air, Propane - Owned
Structure and exterior
- Year built:1986
- Building area:2,188 sq. ft.
- Lot area:0.29 Acres
Schools
- Middle school:STRAYER
- Elementary school:NEIDIG
Utilities
- Water:Well
- Sewer:Public Sewer
Finances and disclosures
- Price:$525,000
- Price per sq. ft.:$239.95
- Tax amount:$6,055 (2025)
New listings near 777 Depot Ln
- New
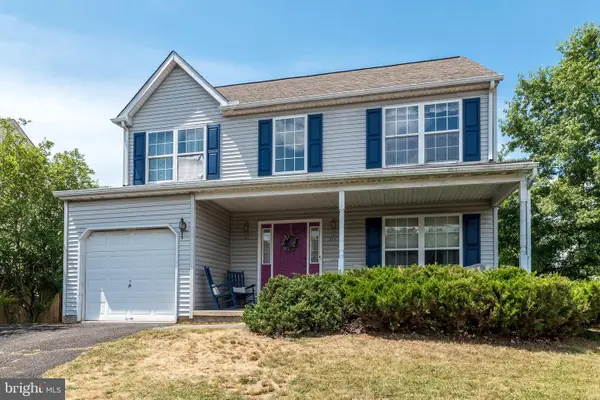 $449,000Active3 beds 3 baths1,777 sq. ft.
$449,000Active3 beds 3 baths1,777 sq. ft.1715 Weidner Ct, QUAKERTOWN, PA 18951
MLS# PABU2102932Listed by: RE/MAX 440 - PERKASIE - New
 $324,900Active3 beds 2 baths1,080 sq. ft.
$324,900Active3 beds 2 baths1,080 sq. ft.Address Withheld By Seller, QUAKERTOWN, PA 18951
MLS# PABU2102310Listed by: CRAIG PROPERTIES INC - New
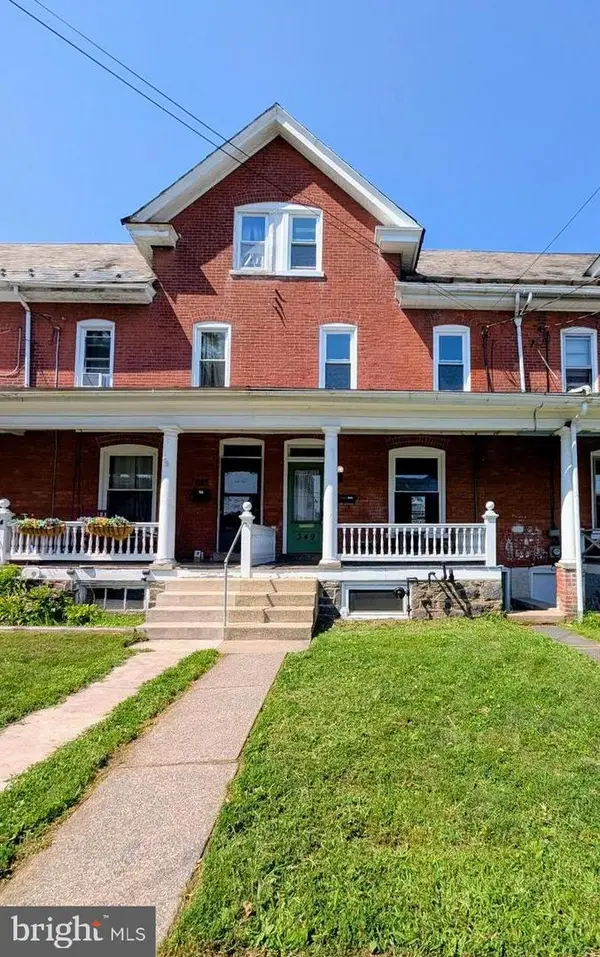 $298,000Active4 beds 2 baths2,137 sq. ft.
$298,000Active4 beds 2 baths2,137 sq. ft.349 Franklin St, QUAKERTOWN, PA 18951
MLS# PABU2102818Listed by: RE/MAX RELIANCE - New
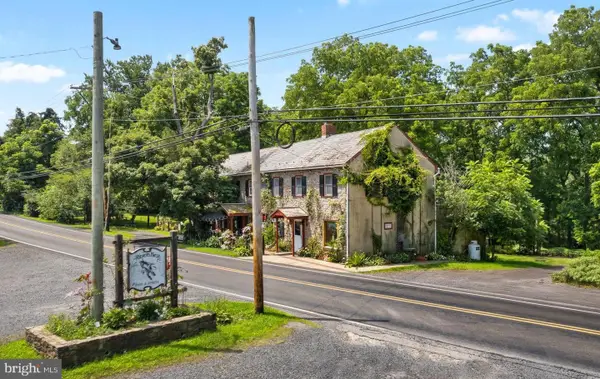 $900,000Active3 beds 3 baths4,000 sq. ft.
$900,000Active3 beds 3 baths4,000 sq. ft.625 Old Bethlehem Rd, QUAKERTOWN, PA 18951
MLS# PABU2102664Listed by: ALDERFER AUCTION & REALTY - New
 $99,999Active2 beds 2 baths1,056 sq. ft.
$99,999Active2 beds 2 baths1,056 sq. ft.400 Laurel Run Dr, QUAKERTOWN, PA 18951
MLS# PABU2102408Listed by: BHHS FOX & ROACH-COLLEGEVILLE - Coming Soon
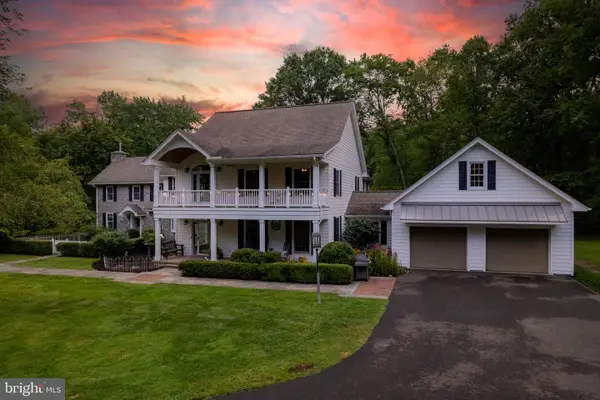 $1,800,000Coming Soon5 beds 5 baths
$1,800,000Coming Soon5 beds 5 baths1627 E Saw Mill Rd, QUAKERTOWN, PA 18951
MLS# PABU2102610Listed by: RE/MAX 440 - PENNSBURG - New
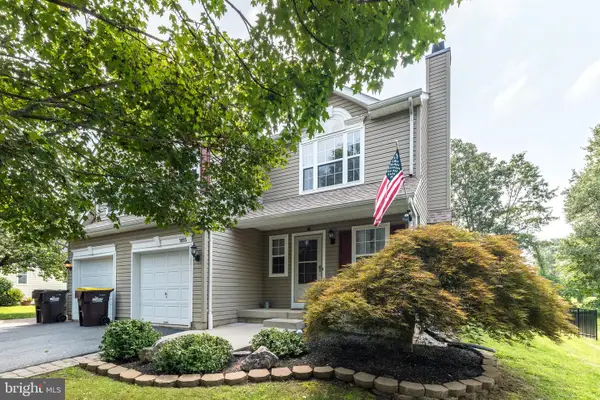 $399,000Active3 beds 3 baths1,489 sq. ft.
$399,000Active3 beds 3 baths1,489 sq. ft.1055 Heather Ln, QUAKERTOWN, PA 18951
MLS# PABU2102322Listed by: RE/MAX 440 - PERKASIE - New
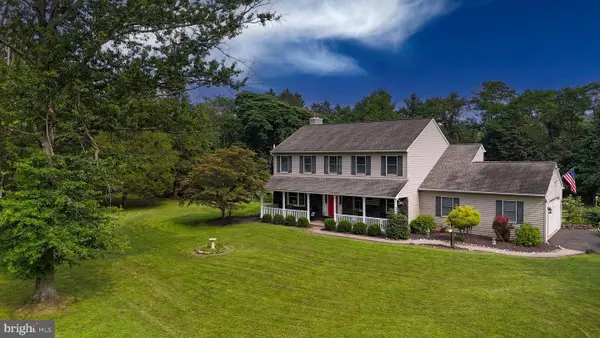 $704,990Active4 beds 3 baths2,472 sq. ft.
$704,990Active4 beds 3 baths2,472 sq. ft.2611 Schukraft Rd, QUAKERTOWN, PA 18951
MLS# PABU2102530Listed by: RE/MAX RELIANCE - New
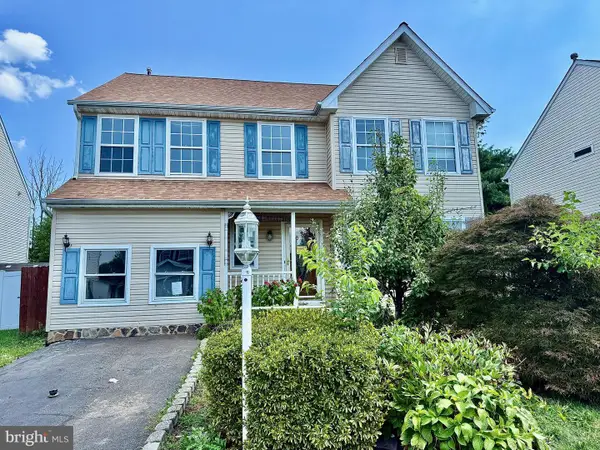 $400,000Active5 beds 3 baths2,274 sq. ft.
$400,000Active5 beds 3 baths2,274 sq. ft.1068 Freedom Ct, QUAKERTOWN, PA 18951
MLS# PABU2102336Listed by: REALTY 365 - Open Sun, 11am to 2pmNew
 $799,900Active4 beds 3 baths3,814 sq. ft.
$799,900Active4 beds 3 baths3,814 sq. ft.1898 Sassafras Ln, QUAKERTOWN, PA 18951
MLS# PABU2102222Listed by: KELLER WILLIAMS REAL ESTATE-MONTGOMERYVILLE
