94 Braithwaite Ln, Quakertown, PA 18951
Local realty services provided by:Better Homes and Gardens Real Estate GSA Realty
94 Braithwaite Ln,Quakertown, PA 18951
$320,000
- 4 Beds
- 2 Baths
- 1,975 sq. ft.
- Single family
- Pending
Listed by: rick r roth
Office: coldwell banker heritage-quakertown
MLS#:PABU2106638
Source:BRIGHTMLS
Price summary
- Price:$320,000
- Price per sq. ft.:$162.03
About this home
Welcome home to this 4-bedroom, 1.5 bath twin in the desirable Cedar Grove
Estates! (NO HOA), NEW ROOF. With 1975 SQFT of thoughtfully designed living space, this
home is great for entertaining and relaxing. The main level boasts a spacious living
room, formal dining room with a pellet stove for those cold winter days and a well-
appointed large eat-in kitchen featuring ample counter space, beautiful cabinetry,
B/I microwave, Dishwasher, Disposal and SS Refrigerator. This area is ideal for
hosting gatherings with friends. You will appreciate the dedicated
laundry/mud room with water softener and powder room all for added convenience.
Completing the first floor is a bright and cheerful home office with separate
entrance providing easy access to the privately fenced yard, with a large storage
shed for all your tools and equipment, a patio with awning for outdoor
entertainment and a generator for your home’s functionality. Upstairs you will find
a full hall bath with tub and shower and the primary bedroom offering a dressing
area and vanity, Plus 3 additional bedrooms. (The 4 bedroom is located on the
third floor) This area offers an impressive bonus, with a large 4 th bedroom that can
also be served as a playroom, or creative space. Plus, it offers separate attic
storage for all your extra items. This home is conveniently located near major
roadways, parks, shopping, and recreational amenities. Don’t miss this fantastic
opportunity to make this home yours!
Contact an agent
Home facts
- Year built:1976
- Listing ID #:PABU2106638
- Added:92 day(s) ago
- Updated:January 01, 2026 at 02:31 AM
Rooms and interior
- Bedrooms:4
- Total bathrooms:2
- Full bathrooms:1
- Half bathrooms:1
- Living area:1,975 sq. ft.
Heating and cooling
- Cooling:Heat Pump(s)
- Heating:Electric, Heat Pump - Electric BackUp
Structure and exterior
- Roof:Asphalt
- Year built:1976
- Building area:1,975 sq. ft.
- Lot area:0.06 Acres
Utilities
- Water:Public
- Sewer:Public Septic
Finances and disclosures
- Price:$320,000
- Price per sq. ft.:$162.03
- Tax amount:$3,518 (2025)
New listings near 94 Braithwaite Ln
- Coming Soon
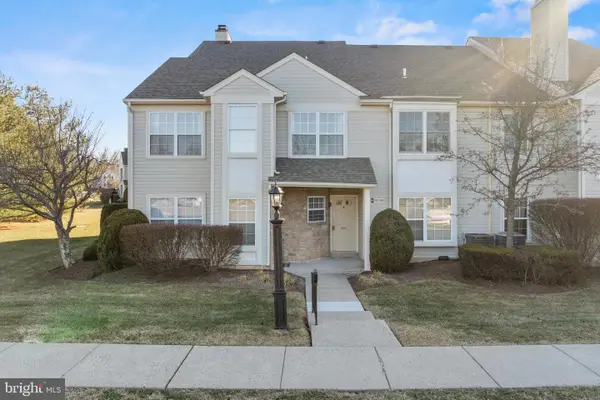 $297,975Coming Soon3 beds 2 baths
$297,975Coming Soon3 beds 2 baths1011 Denby Ct, QUAKERTOWN, PA 18951
MLS# PABU2111276Listed by: RE/MAX RELIANCE - Coming Soon
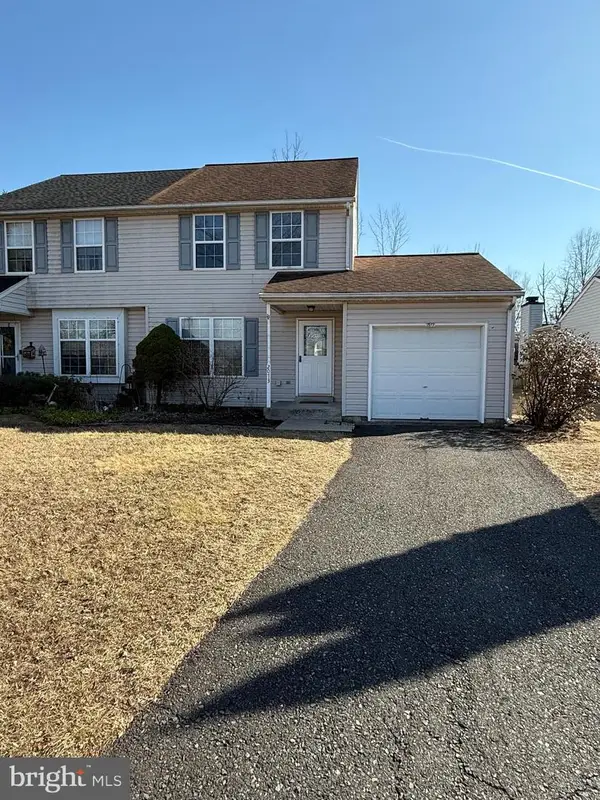 $369,900Coming Soon3 beds 2 baths
$369,900Coming Soon3 beds 2 baths2073 Clover Mill Rd, QUAKERTOWN, PA 18951
MLS# PABU2111564Listed by: MISH REALTY LLC - Coming SoonOpen Sat, 1 to 3pm
 $295,000Coming Soon2 beds 3 baths
$295,000Coming Soon2 beds 3 baths1212 Denby Ct, QUAKERTOWN, PA 18951
MLS# PABU2111418Listed by: EXP REALTY, LLC 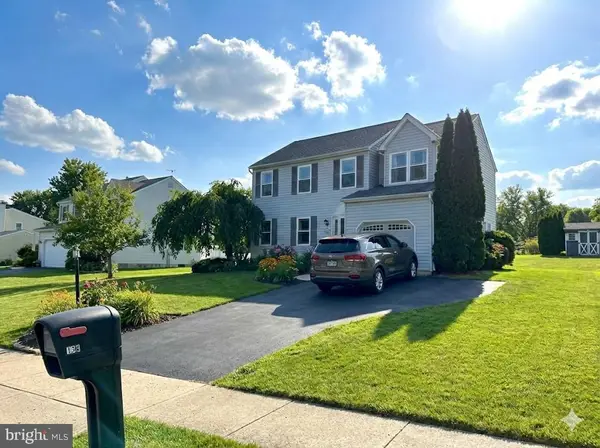 $435,000Pending3 beds 3 baths1,680 sq. ft.
$435,000Pending3 beds 3 baths1,680 sq. ft.136 Woodview Dr, QUAKERTOWN, PA 18951
MLS# PABU2111212Listed by: WEICHERT REALTORS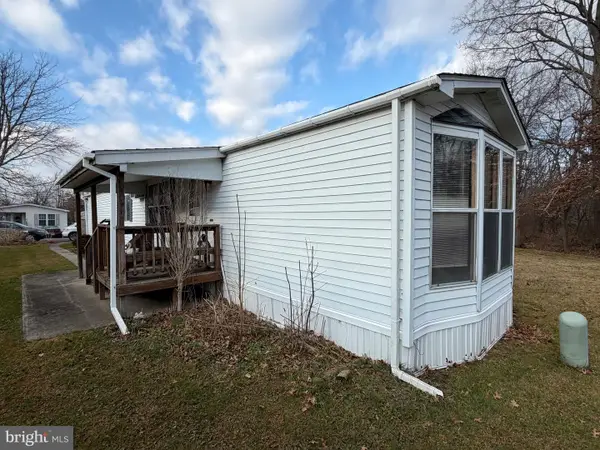 $35,000Pending2 beds 1 baths960 sq. ft.
$35,000Pending2 beds 1 baths960 sq. ft.232 Yankee Rd #156, QUAKERTOWN, PA 18951
MLS# PABU2111098Listed by: PREFERRED PROPERTIES PLUS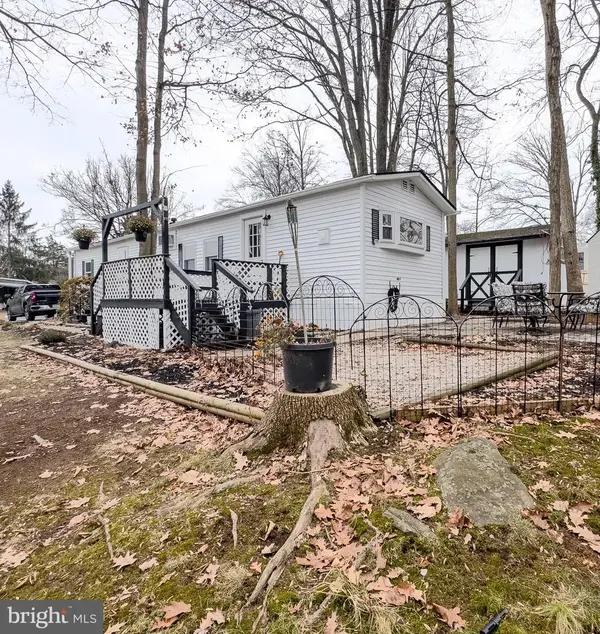 $84,900Active2 beds 1 baths840 sq. ft.
$84,900Active2 beds 1 baths840 sq. ft.3 Hickory, QUAKERTOWN, PA 18951
MLS# PABU2110926Listed by: ABC HOME REALTY, LLC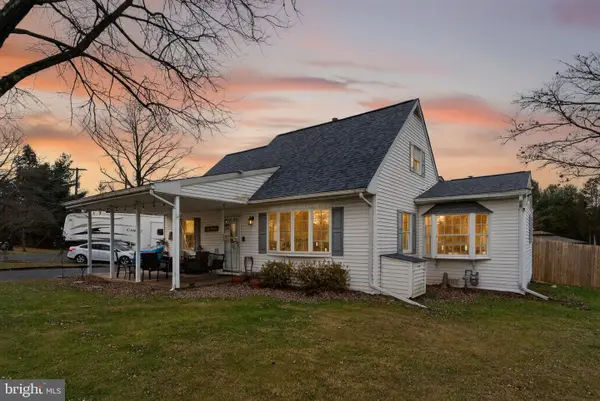 $389,000Active4 beds 2 baths2,112 sq. ft.
$389,000Active4 beds 2 baths2,112 sq. ft.55 Morris Rd, QUAKERTOWN, PA 18951
MLS# PABU2110920Listed by: EXP REALTY, LLC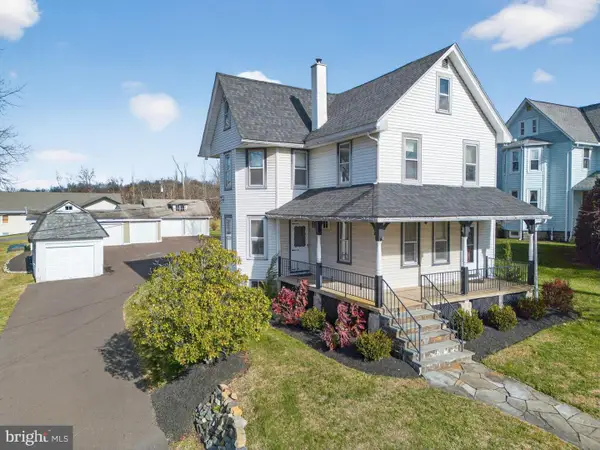 $449,900Pending4 beds 2 baths2,186 sq. ft.
$449,900Pending4 beds 2 baths2,186 sq. ft.49 E Cherry Rd, QUAKERTOWN, PA 18951
MLS# PABU2110902Listed by: ALLENTOWN CITY REALTY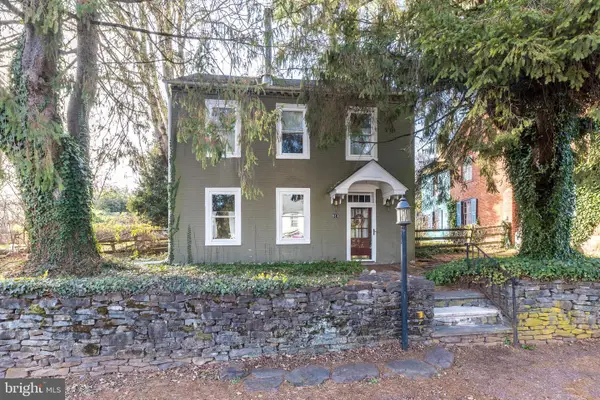 $319,000Pending3 beds 1 baths1,144 sq. ft.
$319,000Pending3 beds 1 baths1,144 sq. ft.913 Old Bethlehem Rd, QUAKERTOWN, PA 18951
MLS# PABU2110860Listed by: RE/MAX 440 - PERKASIE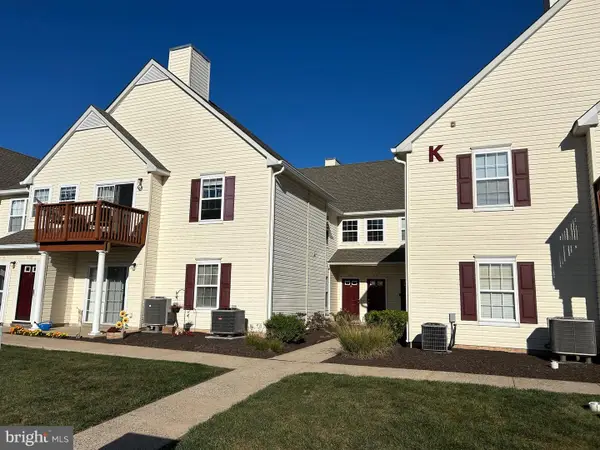 $231,500Pending2 beds 2 baths1,198 sq. ft.
$231,500Pending2 beds 2 baths1,198 sq. ft.174 Wrangler Ct #174, QUAKERTOWN, PA 18951
MLS# PABU2110854Listed by: Cassidon Realty Corp
