10 Ridgewood Rd, QUARRYVILLE, PA 17566
Local realty services provided by:Better Homes and Gardens Real Estate Premier
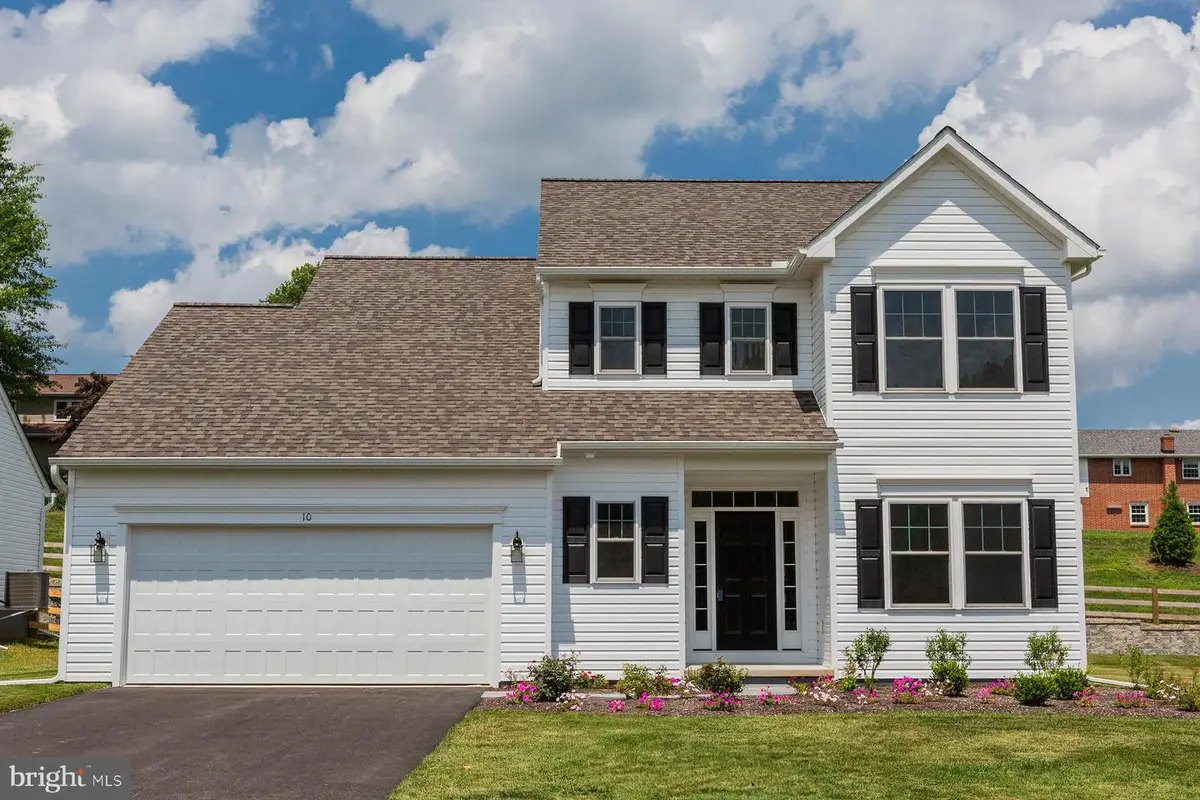
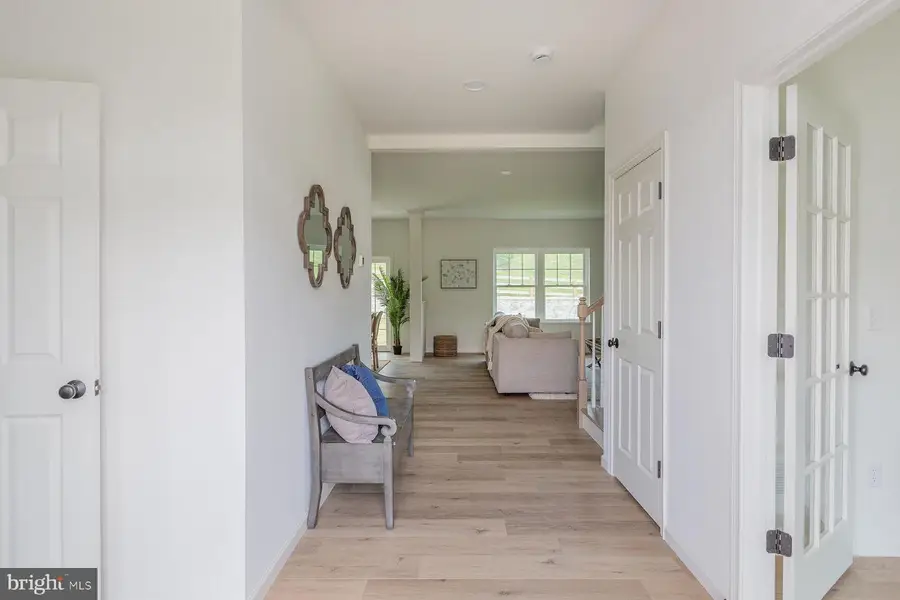
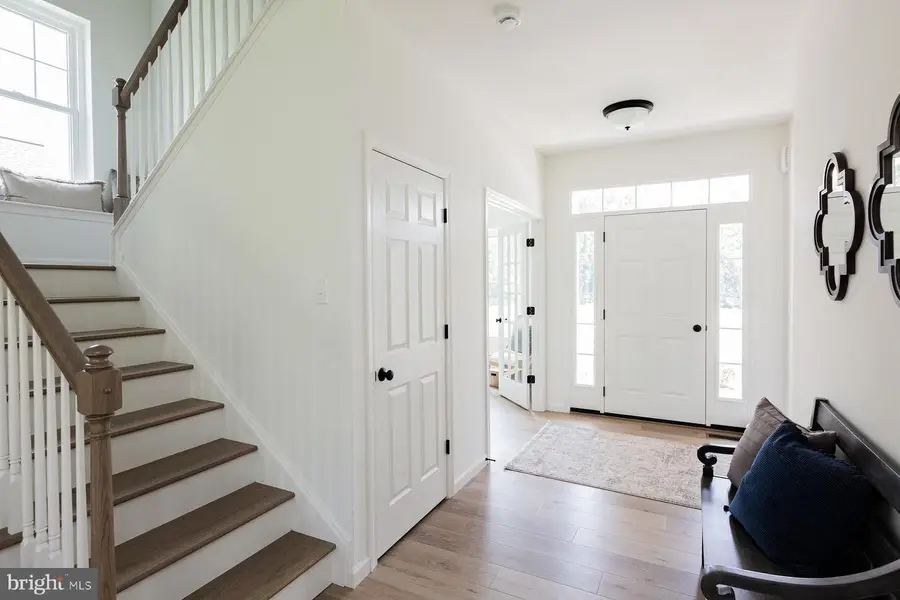
10 Ridgewood Rd,QUARRYVILLE, PA 17566
$529,900
- 3 Beds
- 3 Baths
- 2,029 sq. ft.
- Single family
- Active
Listed by:dina avvakumova
Office:beiler-campbell realtors-kennett square
MLS#:PALA2057048
Source:BRIGHTMLS
Price summary
- Price:$529,900
- Price per sq. ft.:$261.16
- Monthly HOA dues:$50
About this home
Move-in ready! Introducing this popular Balsam Model at Hidden Valley Estates. This thoughtfully designed floorplan showcases an open-concept kitchen and dining room combination, offering a 60" quartz island, 36" upgraded cabinetry, stainless steel appliances, and a walk-in pantry. The Great Room features a direct vent propane gas Fireplace, a 4 ft bump-out, upgraded 9' ceilings, and luxury vinyl plank flooring throughout the first floor. The first floor also offers a large mud room, office/flex space, and a powder room. Ascend to the second floor and discover 3 large bedrooms and a spacious laundry room. The primary bedroom comes complete with an en-suite primary bath and walk-in closet. Two additional bedrooms share a full hall bath. Spacious attached two-car garage with extra storage space included. Full Basement. Offered price includes the incentive with the use of our core affiliates. Schedule your appointment today!
Contact an agent
Home facts
- Year built:2024
- Listing Id #:PALA2057048
- Added:336 day(s) ago
- Updated:August 15, 2025 at 01:53 PM
Rooms and interior
- Bedrooms:3
- Total bathrooms:3
- Full bathrooms:2
- Half bathrooms:1
- Living area:2,029 sq. ft.
Heating and cooling
- Cooling:Central A/C
- Heating:Central, Forced Air, Propane - Leased
Structure and exterior
- Roof:Architectural Shingle
- Year built:2024
- Building area:2,029 sq. ft.
- Lot area:0.3 Acres
Schools
- High school:SOLANCO
Utilities
- Water:Public
- Sewer:Public Sewer
Finances and disclosures
- Price:$529,900
- Price per sq. ft.:$261.16
New listings near 10 Ridgewood Rd
- Open Sat, 1 to 3pmNew
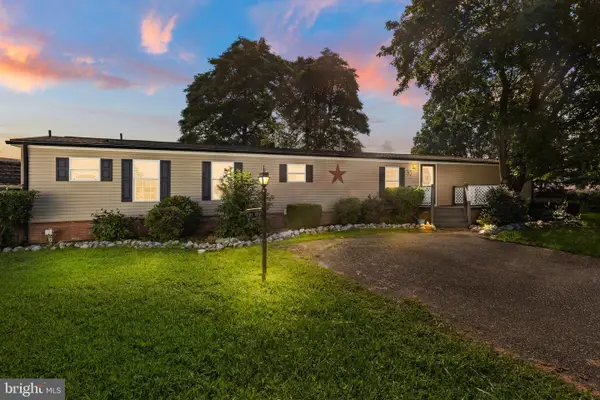 $89,900Active3 beds 2 baths1,120 sq. ft.
$89,900Active3 beds 2 baths1,120 sq. ft.31 Dusk St, QUARRYVILLE, PA 17566
MLS# PALA2074540Listed by: LIFE CHANGES REALTY GROUP - New
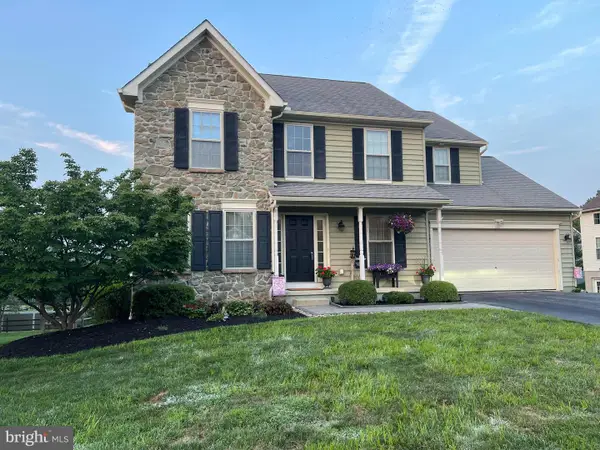 $439,900Active4 beds 4 baths2,451 sq. ft.
$439,900Active4 beds 4 baths2,451 sq. ft.105 Northview Ln, QUARRYVILLE, PA 17566
MLS# PALA2074202Listed by: BERKSHIRE HATHAWAY HOMESERVICES HOMESALE REALTY 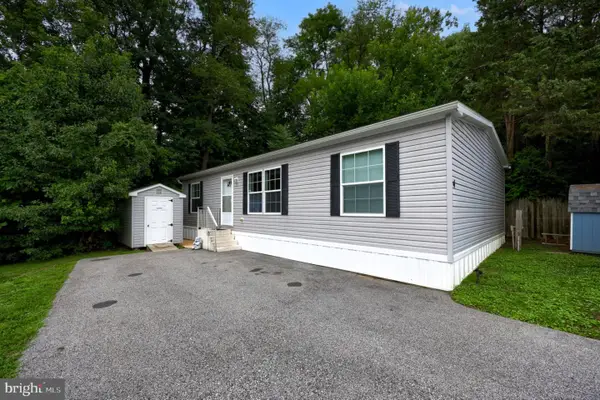 $115,000Pending3 beds 2 baths1,188 sq. ft.
$115,000Pending3 beds 2 baths1,188 sq. ft.4 Brackbill Ct, QUARRYVILLE, PA 17566
MLS# PALA2073982Listed by: ADVANCED REALTY SERVICES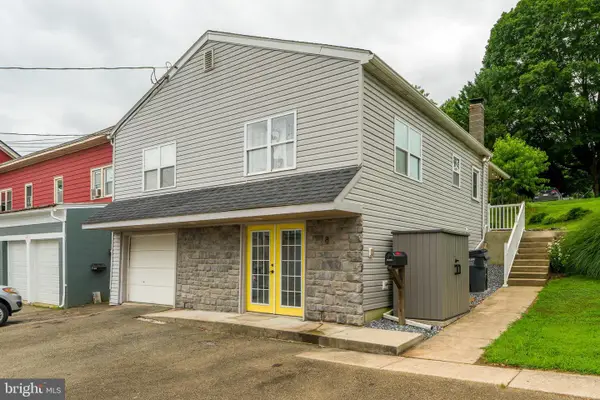 $260,000Pending3 beds 2 baths1,085 sq. ft.
$260,000Pending3 beds 2 baths1,085 sq. ft.8 N Church St, QUARRYVILLE, PA 17566
MLS# PALA2073776Listed by: RE/MAX OF READING $439,000Active3 beds 2 baths2,667 sq. ft.
$439,000Active3 beds 2 baths2,667 sq. ft.280 Greystone Ln, QUARRYVILLE, PA 17566
MLS# PALA2073910Listed by: H.K. KELLER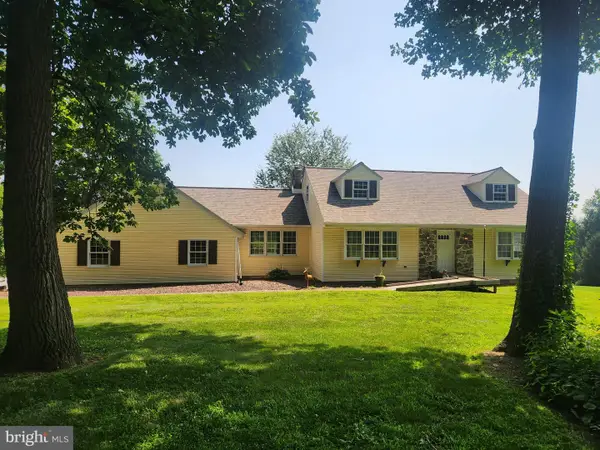 $300,000Active5 beds 3 baths2,298 sq. ft.
$300,000Active5 beds 3 baths2,298 sq. ft.44 Oak Ridge Dr, QUARRYVILLE, PA 17566
MLS# PALA2073850Listed by: CAVALRY REALTY LLC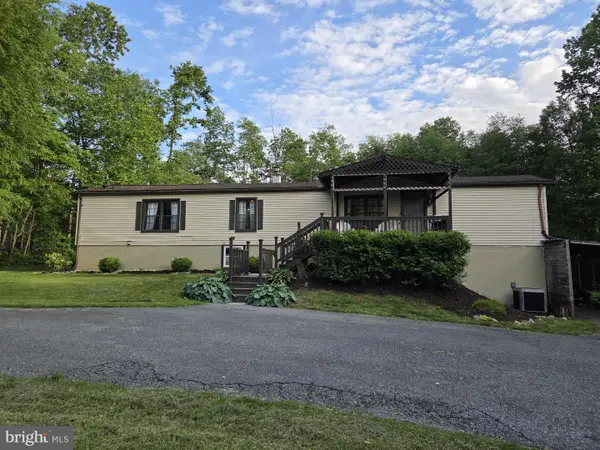 $200,000Active3 beds 2 baths1,180 sq. ft.
$200,000Active3 beds 2 baths1,180 sq. ft.46 Rineer Rd, QUARRYVILLE, PA 17566
MLS# PALA2073530Listed by: WELL DONE REALTY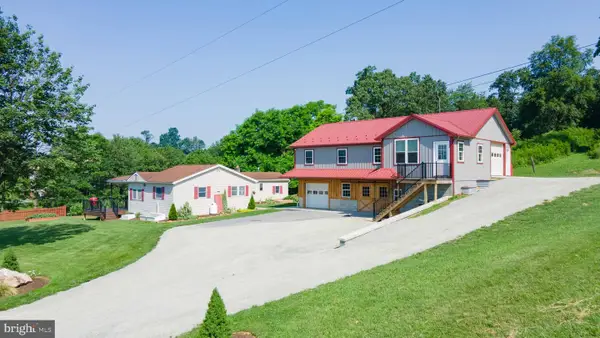 $315,000Active3 beds 2 baths1,912 sq. ft.
$315,000Active3 beds 2 baths1,912 sq. ft.220 Clearview Dr, QUARRYVILLE, PA 17566
MLS# PALA2073454Listed by: WILLIAM PENN REAL ESTATE ASSOC $494,900Pending3 beds 2 baths1,701 sq. ft.
$494,900Pending3 beds 2 baths1,701 sq. ft.15 Ridgewood Rd #(douglas) Lot 8, QUARRYVILLE, PA 17566
MLS# PALA2073422Listed by: BEILER-CAMPBELL REALTORS-KENNETT SQUARE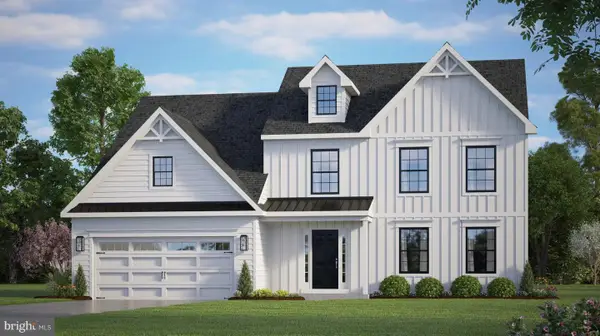 $509,900Pending4 beds 3 baths2,202 sq. ft.
$509,900Pending4 beds 3 baths2,202 sq. ft.40 Ridgewood Rd #lot 26 (fletcher), QUARRYVILLE, PA 17566
MLS# PALA2073060Listed by: BEILER-CAMPBELL REALTORS-KENNETT SQUARE

