19 Springside Dr, QUARRYVILLE, PA 17566
Local realty services provided by:Better Homes and Gardens Real Estate GSA Realty
19 Springside Dr,QUARRYVILLE, PA 17566
$359,900
- 3 Beds
- 2 Baths
- 1,300 sq. ft.
- Single family
- Pending
Listed by:patrick curran
Office:bhhs fox & roach-kennett sq
MLS#:PALA2075374
Source:BRIGHTMLS
Price summary
- Price:$359,900
- Price per sq. ft.:$276.85
About this home
Welcome to 19 Springside Drive, a well-maintained raised ranch nestled on a beautiful country lot in a quiet subdivision. Offering both privacy and convenience, this home is just minutes from town, shopping, and major routes.
Step inside to an inviting open-concept floor plan where the living room, dining area, and kitchen flow together seamlessly. The kitchen features updated black appliances, including an electric range, with plenty of counter space for everyday living and entertaining. The home offers three comfortable bedrooms and two full baths, including a hall bath and an owner’s suite with its own private bath.
The walkout basement, filled with natural daylight, provides excellent potential to be finished into additional living space, a recreation room, or a home office. Replacement windows throughout the home enhance energy efficiency and comfort.
Outside, mature trees provide shade and character, while three striking Red Maples accent the front yard. A spacious two-car garage, paved driveway, and extra parking add to the practicality of the property.
If you’re seeking a home with great bones, modern updates, and room to grow—all in a peaceful setting with close-to-town convenience—this is it.
Contact an agent
Home facts
- Year built:1972
- Listing ID #:PALA2075374
- Added:1 day(s) ago
- Updated:August 31, 2025 at 10:14 AM
Rooms and interior
- Bedrooms:3
- Total bathrooms:2
- Full bathrooms:2
- Living area:1,300 sq. ft.
Heating and cooling
- Cooling:Central A/C
- Heating:Forced Air, Oil
Structure and exterior
- Roof:Shingle
- Year built:1972
- Building area:1,300 sq. ft.
- Lot area:0.96 Acres
Utilities
- Water:Well
- Sewer:On Site Septic
Finances and disclosures
- Price:$359,900
- Price per sq. ft.:$276.85
- Tax amount:$2,727 (2025)
New listings near 19 Springside Dr
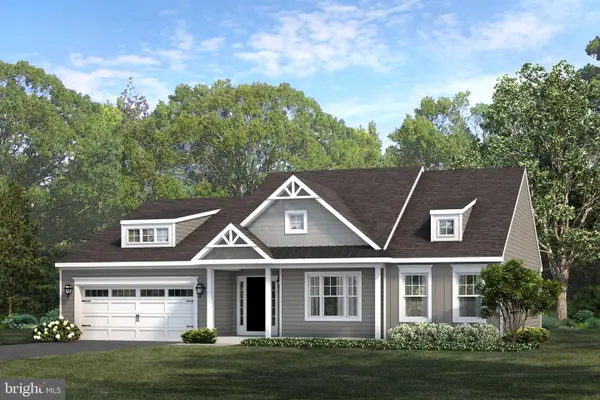 $494,900Pending3 beds 2 baths1,701 sq. ft.
$494,900Pending3 beds 2 baths1,701 sq. ft.13 Ridgewood Rd #(douglas) Lot 7, QUARRYVILLE, PA 17566
MLS# PALA2075590Listed by: BEILER-CAMPBELL REALTORS-KENNETT SQUARE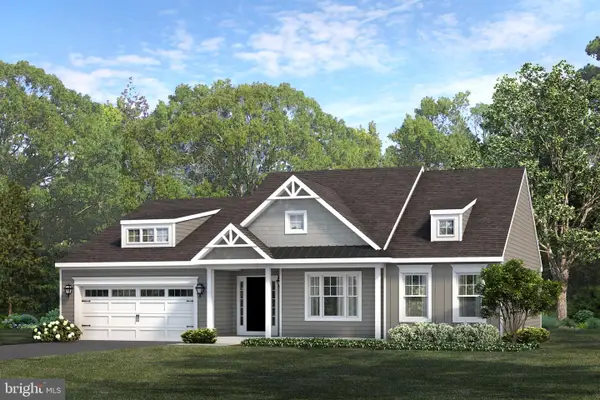 $494,900Pending3 beds 2 baths1,701 sq. ft.
$494,900Pending3 beds 2 baths1,701 sq. ft.11 Ridgewood Rd #(douglas) Lot 6, QUARRYVILLE, PA 17566
MLS# PALA2075314Listed by: BEILER-CAMPBELL REALTORS-KENNETT SQUARE- New
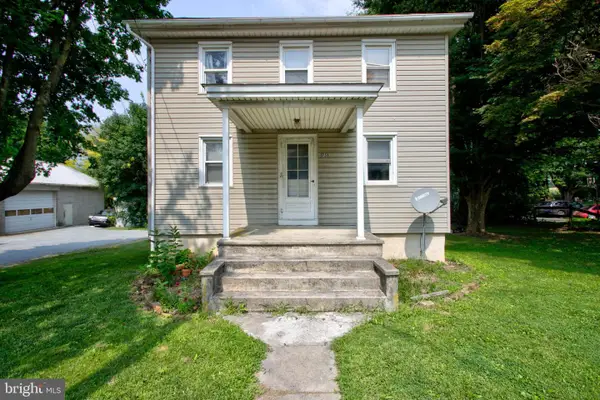 $598,000Active3 beds 1 baths1,488 sq. ft.
$598,000Active3 beds 1 baths1,488 sq. ft.1751 Kirkwood Pike, QUARRYVILLE, PA 17566
MLS# PALA2075212Listed by: BEILER-CAMPBELL REALTORS-QUARRYVILLE - Open Sun, 1 to 3pm
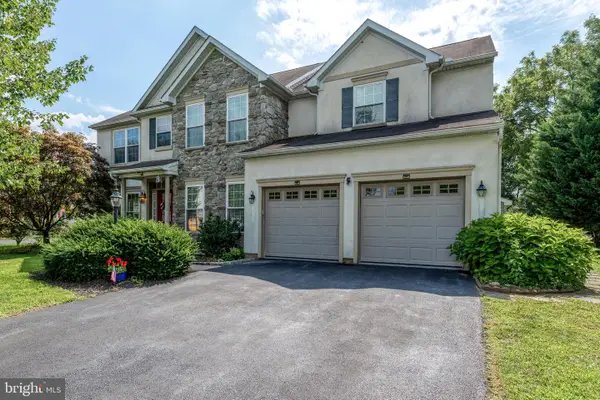 $485,000Pending4 beds 3 baths2,690 sq. ft.
$485,000Pending4 beds 3 baths2,690 sq. ft.116 N Summit Ave, QUARRYVILLE, PA 17566
MLS# PALA2071940Listed by: COLDWELL BANKER REALTY 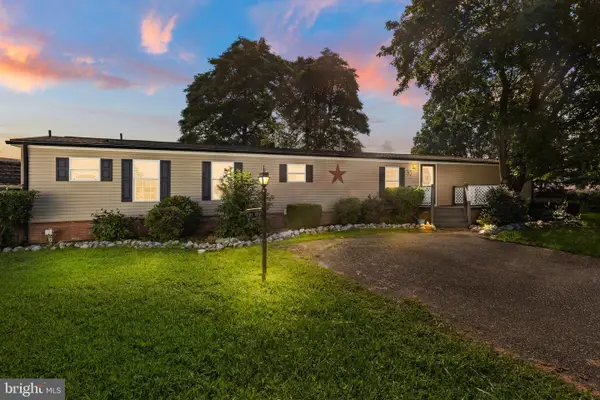 $89,900Pending3 beds 2 baths1,120 sq. ft.
$89,900Pending3 beds 2 baths1,120 sq. ft.31 Dusk St, QUARRYVILLE, PA 17566
MLS# PALA2074540Listed by: LIFE CHANGES REALTY GROUP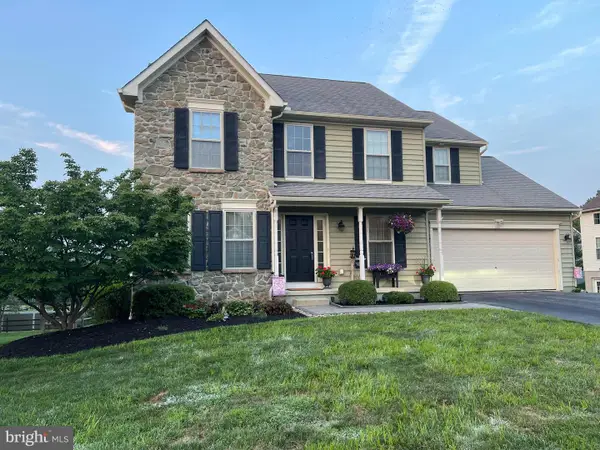 $439,900Active4 beds 4 baths2,451 sq. ft.
$439,900Active4 beds 4 baths2,451 sq. ft.105 Northview Ln, QUARRYVILLE, PA 17566
MLS# PALA2074202Listed by: BERKSHIRE HATHAWAY HOMESERVICES HOMESALE REALTY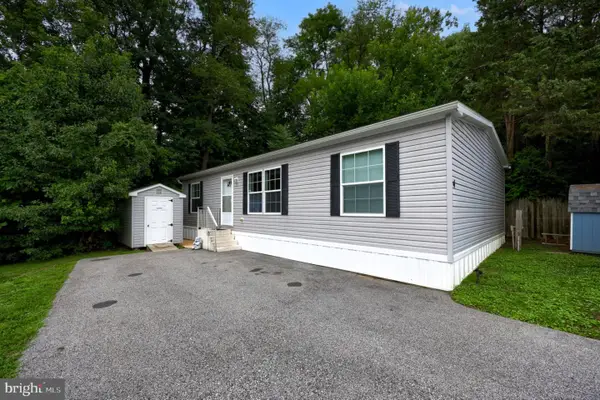 $115,000Pending3 beds 2 baths1,188 sq. ft.
$115,000Pending3 beds 2 baths1,188 sq. ft.4 Brackbill Ct, QUARRYVILLE, PA 17566
MLS# PALA2073982Listed by: ADVANCED REALTY SERVICES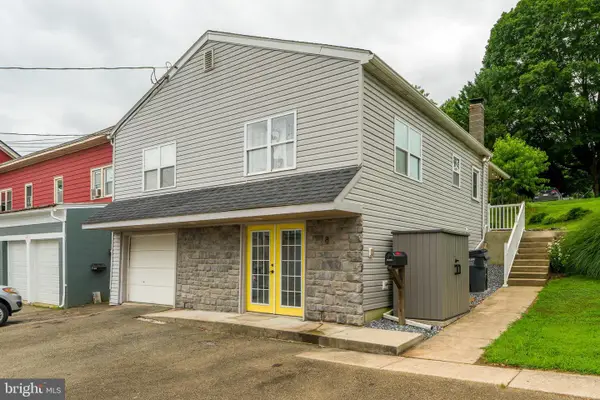 $260,000Pending3 beds 2 baths1,085 sq. ft.
$260,000Pending3 beds 2 baths1,085 sq. ft.8 N Church St, QUARRYVILLE, PA 17566
MLS# PALA2073776Listed by: RE/MAX OF READING $437,000Active3 beds 2 baths2,667 sq. ft.
$437,000Active3 beds 2 baths2,667 sq. ft.280 Greystone Ln, QUARRYVILLE, PA 17566
MLS# PALA2073910Listed by: H.K. KELLER
