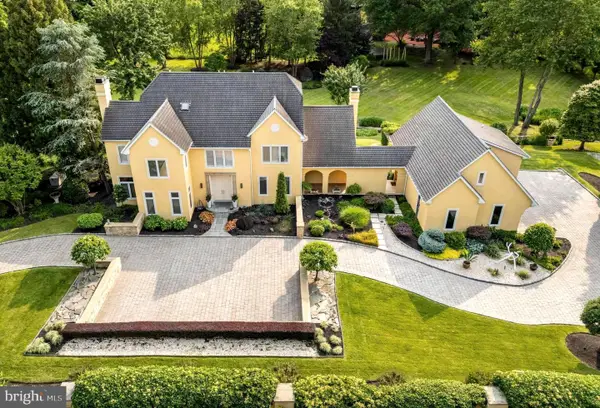962 Weadley Rd, Radnor, PA 19087
Local realty services provided by:Better Homes and Gardens Real Estate Premier
Upcoming open houses
- Sun, Oct 1911:00 am - 01:00 pm
Listed by:erin mcgarrigle
Office:keller williams real estate -exton
MLS#:PACT2111590
Source:BRIGHTMLS
Price summary
- Price:$749,900
About this home
Welcome to 962 Weadley Road, a lovingly maintained split-level home nestled on a level .87-acre lot in the highly sought-after, award-winning Tredyffrin Easttown School District. This cherished residence has been cared for by the same owner for 54 years, and now it’s ready to begin its next chapter with a new owner who will bring fresh vision and style to its timeless foundation. From the moment you arrive, the home’s classic façade, shuttered windows, and slate walkway create a sense of warmth and familiarity. Step inside to a stone entryway that opens to a sun-filled living room, where a large picture window overlooks the front yard and a corner fireplace with custom built-ins adds charm and character. It’s believed there are hardwood floors beneath the living and dining room carpets, just waiting to be revealed. Through a wide cased opening, enter the dining room adjacent to the eat-in kitchen, creating a natural flow that’s perfect for gatherings and daily living. The kitchen offers convenient access to the expansive rear yard — the perfect backdrop for a future patio, garden, or outdoor entertaining space of your dreams. Upstairs, you’ll find three bedrooms, all with hardwood floors, including a sunny primary suite with a walk-in closet and private bath. The two additional bedrooms are generously sized and share a full hall bathroom with a tub/shower combo. A few steps up, a fourth bedroom with its own en suite bath provides flexible space — ideal for guests, a home office, or even a new primary suite retreat. The lower level features a spacious den with access to both the driveway and the two-car garage, along with a half bath, laundry hookups, and a laundry sink. An additional lower level provides abundant storage space and houses the home’s mechanicals and currently where the laundry is hooked up, offering practical functionality. Lovingly cared for over five decades, this home is ready for its next evolution — a blank canvas with “great bones,” inviting you to reimagine it for modern living. Set within a peaceful, tree-lined neighborhood, 962 Weadley Road offers the best of both worlds: a serene residential setting with easy access to Routes 202 and 76, downtown Wayne, and all the shopping, dining, and amenities of King of Prussia. Bring your vision, and fall in love with the potential this wonderful home has to offer. Schedule your private showing today and discover the opportunity to make 962 Weadley Road your own.
Contact an agent
Home facts
- Year built:1957
- Listing ID #:PACT2111590
- Added:2 day(s) ago
- Updated:October 17, 2025 at 05:35 AM
Rooms and interior
- Bedrooms:4
- Total bathrooms:4
- Full bathrooms:3
- Half bathrooms:1
Heating and cooling
- Cooling:Central A/C
- Heating:Forced Air, Oil
Structure and exterior
- Roof:Architectural Shingle
- Year built:1957
Schools
- High school:CONESTOGA SENIOR
- Middle school:VALLEY FORGE
- Elementary school:NEW EAGLE
Utilities
- Water:Public
- Sewer:Public Sewer
Finances and disclosures
- Price:$749,900
- Tax amount:$9,695 (2025)


