121 Sage Dr, READING, PA 19608
Local realty services provided by:Better Homes and Gardens Real Estate GSA Realty


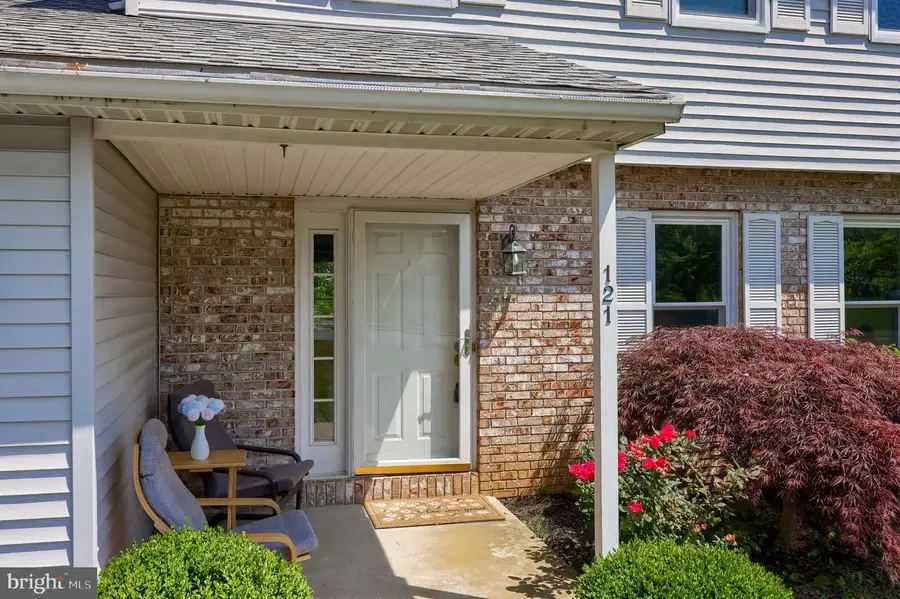
121 Sage Dr,READING, PA 19608
$400,000
- 4 Beds
- 3 Baths
- 2,911 sq. ft.
- Single family
- Pending
Listed by:alayne klopp
Office:re/max evolved
MLS#:PABK2059294
Source:BRIGHTMLS
Price summary
- Price:$400,000
- Price per sq. ft.:$137.41
About this home
Welcome home to 121 Sage Dr. located in the popular Shiloh Hills neighborhood. This home feels spacious and bright, thanks to the all new windows on the front of the home. The roof was also replaced in May or 2021. You’ll love the hardwood floors that were recently installed throughout. The living room has a beautiful wood, burning fireplace and opens out onto a spacious, recently updated deck. The eat-in kitchen has great cabinet space and stainless steel appliances. The dining and living rooms are both a generous size and feel nice and bright. Upstairs you’ll find four cheery bedrooms, all with hardwood floors and generous closets. And if you need extra living space, the walk-out basement is partially finished and just needs new flooring to be completed. The basement even has a 5th bedroom/office, plus a bar, perfect for entertaining. This home has a great-sized yard and backs up to the edge of the neighborhood, giving it a private feel. It’s conveniently located near the elementary school, parks and the highway for an easy commute. Don’t miss out on this great, Wilson home! **MULTIPLE OFFERS IN HAND - BEST & FINAL OFFERS DUE MON, AUG 4TH at 4PM**
Contact an agent
Home facts
- Year built:1986
- Listing Id #:PABK2059294
- Added:48 day(s) ago
- Updated:August 15, 2025 at 07:30 AM
Rooms and interior
- Bedrooms:4
- Total bathrooms:3
- Full bathrooms:2
- Half bathrooms:1
- Living area:2,911 sq. ft.
Heating and cooling
- Cooling:Central A/C
- Heating:Forced Air, Natural Gas
Structure and exterior
- Roof:Architectural Shingle
- Year built:1986
- Building area:2,911 sq. ft.
- Lot area:0.36 Acres
Schools
- High school:WILSON
Utilities
- Water:Public
- Sewer:Public Sewer
Finances and disclosures
- Price:$400,000
- Price per sq. ft.:$137.41
- Tax amount:$6,340 (2025)
New listings near 121 Sage Dr
 $220,000Pending3 beds 1 baths1,075 sq. ft.
$220,000Pending3 beds 1 baths1,075 sq. ft.228 Beverly Pl, READING, PA 19611
MLS# PABK2061472Listed by: RE/MAX OF READING $115,000Pending3 beds 2 baths1,384 sq. ft.
$115,000Pending3 beds 2 baths1,384 sq. ft.3509 Montrose Ave, READING, PA 19605
MLS# PABK2061408Listed by: RE/MAX OF READING- New
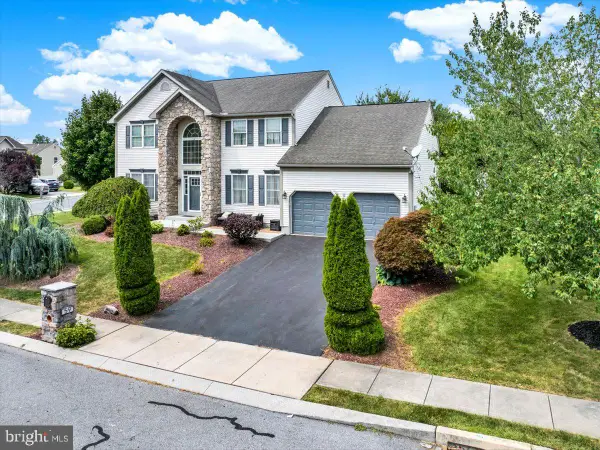 $491,000Active4 beds 3 baths3,050 sq. ft.
$491,000Active4 beds 3 baths3,050 sq. ft.59 Versailles Ct, READING, PA 19605
MLS# PABK2061460Listed by: RE/MAX OF READING - New
 $276,900Active3 beds 2 baths1,928 sq. ft.
$276,900Active3 beds 2 baths1,928 sq. ft.1435 Kenhorst Blvd, READING, PA 19607
MLS# PABK2061304Listed by: KELLER WILLIAMS REALTY GROUP - Coming Soon
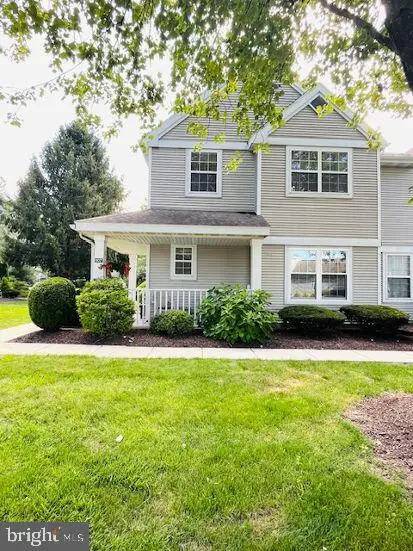 $275,000Coming Soon3 beds 3 baths
$275,000Coming Soon3 beds 3 baths107 Laurel Ct, READING, PA 19610
MLS# PABK2061314Listed by: SKYE REAL ESTATE, LLC - New
 $249,900Active6 beds 4 baths1,270 sq. ft.
$249,900Active6 beds 4 baths1,270 sq. ft.2254 Northmont Blvd, READING, PA 19605
MLS# PABK2061428Listed by: IRON VALLEY REAL ESTATE OF LEHIGH VALLEY 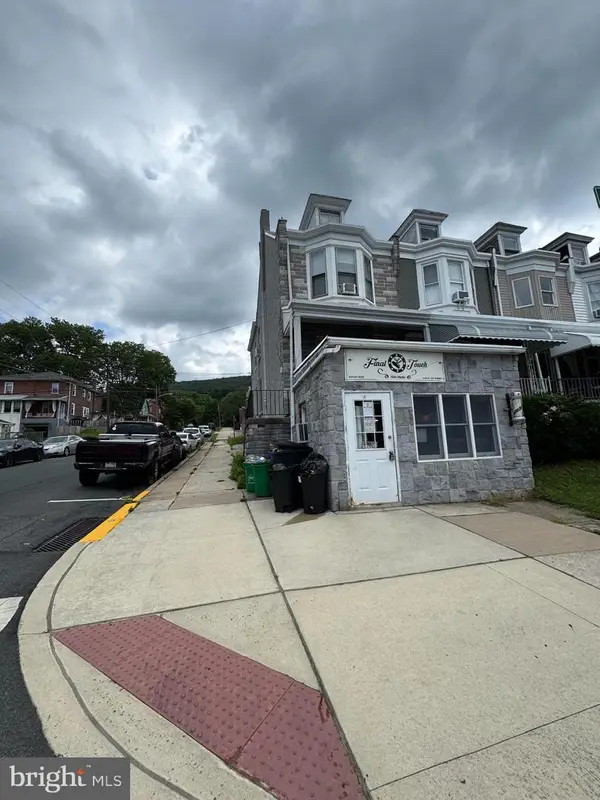 $215,000Pending4 beds -- baths2,035 sq. ft.
$215,000Pending4 beds -- baths2,035 sq. ft.1165 N 13th St, READING, PA 19604
MLS# PABK2061434Listed by: COLDWELL BANKER REALTY- New
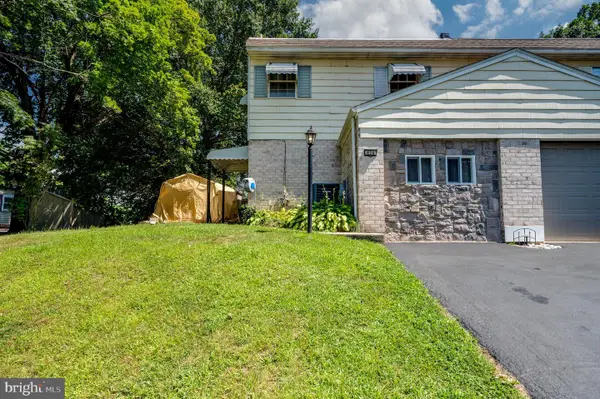 $209,900Active3 beds 2 baths1,520 sq. ft.
$209,900Active3 beds 2 baths1,520 sq. ft.820 Rabbit Ln, READING, PA 19606
MLS# PABK2061422Listed by: NEXTHOME ALLIANCE - New
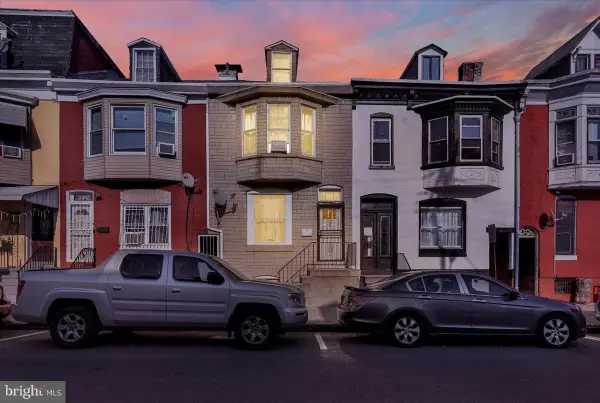 $244,900Active5 beds 3 baths1,720 sq. ft.
$244,900Active5 beds 3 baths1,720 sq. ft.319 N 10th St, READING, PA 19604
MLS# PABK2061294Listed by: KELLER WILLIAMS PLATINUM REALTY - WYOMISSING - New
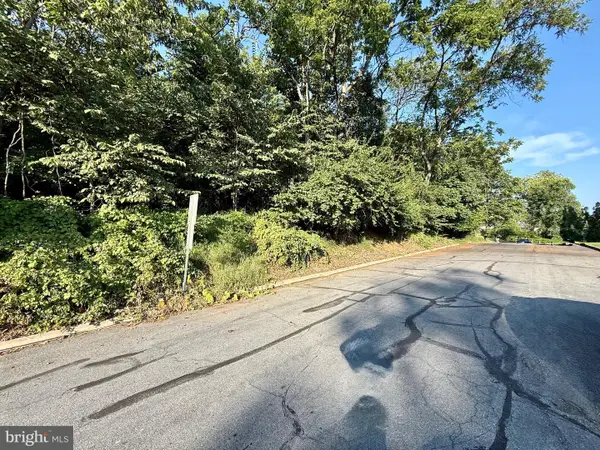 $74,900Active0.45 Acres
$74,900Active0.45 Acres3415 Stoner Ave, READING, PA 19606
MLS# PABK2061420Listed by: RE/MAX OF READING
