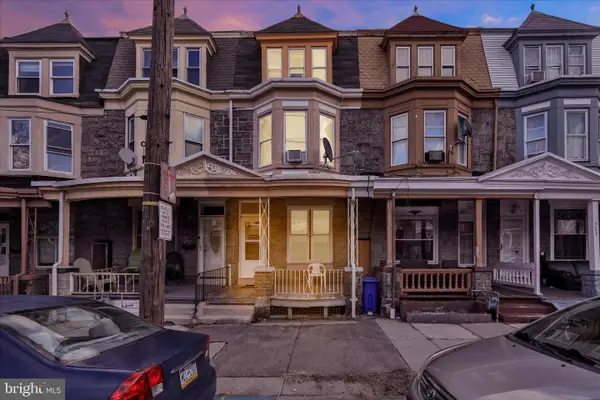137 Hickory Ln, Reading, PA 19610
Local realty services provided by:Better Homes and Gardens Real Estate Community Realty
Listed by: donald s hutchison
Office: re/max of reading
MLS#:PABK2063568
Source:BRIGHTMLS
Price summary
- Price:$317,500
- Price per sq. ft.:$193.6
About this home
End unit condo in Spring Ridge with a 1st floor main bedroom and an open floor plan. This 3 bedroom 2 1/2 bath home offers a nice private location at the end of the development, yet it is close to everything. Enter the spacious foyer area and you have a living room with gas fireplace to the right and a formal dining area to the left. Continue through the dining room to a modern eat in kitchen with vaulted ceilings and sliding doors to a private patio. The main bedroom is nestled to the back of the first floor and features a double closest, a vaulted ceiling, and full bath. A first floor laundry room and powder room complete the first floor living space. Upstairs offers 2 nice bedrooms with good closet space, a utility room for storage, and a full bath servicing both bedrooms. The one car garage will give cover to your vehicle and easy safe access to the main living area. Quick possession and a great location make this home a must see.
Contact an agent
Home facts
- Year built:1996
- Listing ID #:PABK2063568
- Added:86 day(s) ago
- Updated:December 25, 2025 at 08:30 AM
Rooms and interior
- Bedrooms:3
- Total bathrooms:3
- Full bathrooms:2
- Half bathrooms:1
- Living area:1,640 sq. ft.
Heating and cooling
- Cooling:Central A/C
- Heating:Forced Air, Natural Gas
Structure and exterior
- Roof:Architectural Shingle
- Year built:1996
- Building area:1,640 sq. ft.
Schools
- High school:WILSON
Utilities
- Water:Public
- Sewer:Public Sewer
Finances and disclosures
- Price:$317,500
- Price per sq. ft.:$193.6
- Tax amount:$4,194 (2025)
New listings near 137 Hickory Ln
- Coming Soon
 $640,000Coming Soon5 beds 3 baths
$640,000Coming Soon5 beds 3 baths11 Mulligan Dr, READING, PA 19606
MLS# PABK2066480Listed by: KELLER WILLIAMS REALTY GROUP - New
 $310,000Active3 beds 3 baths1,923 sq. ft.
$310,000Active3 beds 3 baths1,923 sq. ft.1005 Parkway Dr, READING, PA 19605
MLS# PABK2066712Listed by: RE/MAX OF READING - New
 $230,000Active3 beds 3 baths1,341 sq. ft.
$230,000Active3 beds 3 baths1,341 sq. ft.1057 Buttonwood St, READING, PA 19604
MLS# PABK2066684Listed by: IRON VALLEY REAL ESTATE OF BERKS - New
 $209,900Active3 beds 2 baths1,179 sq. ft.
$209,900Active3 beds 2 baths1,179 sq. ft.519 S 11th St, READING, PA 19602
MLS# PABK2066582Listed by: IRON VALLEY REAL ESTATE OF BERKS - New
 $119,900Active2 beds 1 baths932 sq. ft.
$119,900Active2 beds 1 baths932 sq. ft.1328 Kenney St, READING, PA 19602
MLS# PABK2066628Listed by: KELLER WILLIAMS PLATINUM REALTY - WYOMISSING - Coming Soon
 $319,900Coming Soon3 beds 3 baths
$319,900Coming Soon3 beds 3 baths1 Club Ln, READING, PA 19607
MLS# PABK2066662Listed by: RE/MAX OF READING - New
 $194,900Active4 beds 2 baths1,100 sq. ft.
$194,900Active4 beds 2 baths1,100 sq. ft.355 Mcknight St, READING, PA 19601
MLS# PABK2066644Listed by: RE/MAX OF READING - Coming Soon
 $170,000Coming Soon2 beds 2 baths
$170,000Coming Soon2 beds 2 baths1375 Pershing Blvd #601, READING, PA 19607
MLS# PABK2066218Listed by: KELLER WILLIAMS PLATINUM REALTY - WYOMISSING - Coming SoonOpen Sat, 11am to 1pm
 $324,900Coming Soon4 beds 2 baths
$324,900Coming Soon4 beds 2 baths4237 Danor Dr, READING, PA 19605
MLS# PABK2066498Listed by: KELLER WILLIAMS PLATINUM REALTY - WYOMISSING - New
 $174,900Active5 beds 2 baths1,556 sq. ft.
$174,900Active5 beds 2 baths1,556 sq. ft.531 N Front St, READING, PA 19601
MLS# PABK2066418Listed by: KELLER WILLIAMS PLATINUM REALTY - WYOMISSING
