193 Oakmont Ct, READING, PA 19607
Local realty services provided by:Better Homes and Gardens Real Estate Cassidon Realty
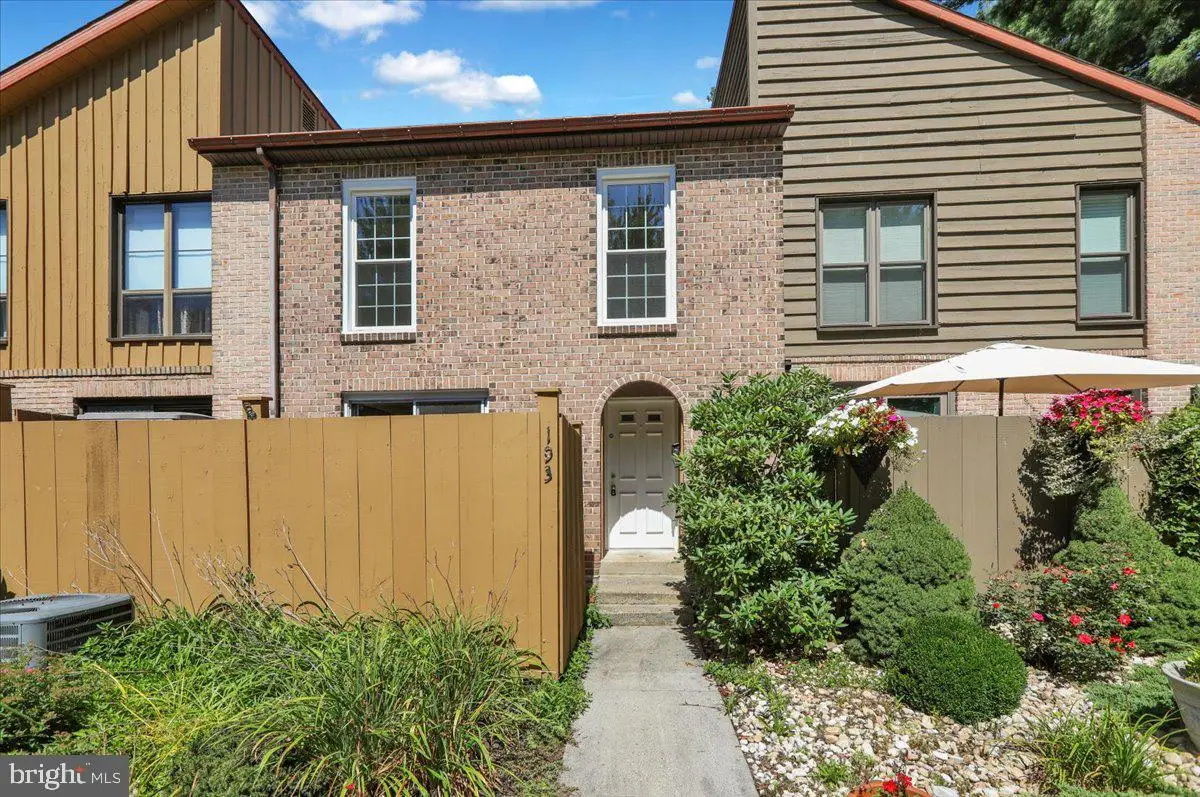
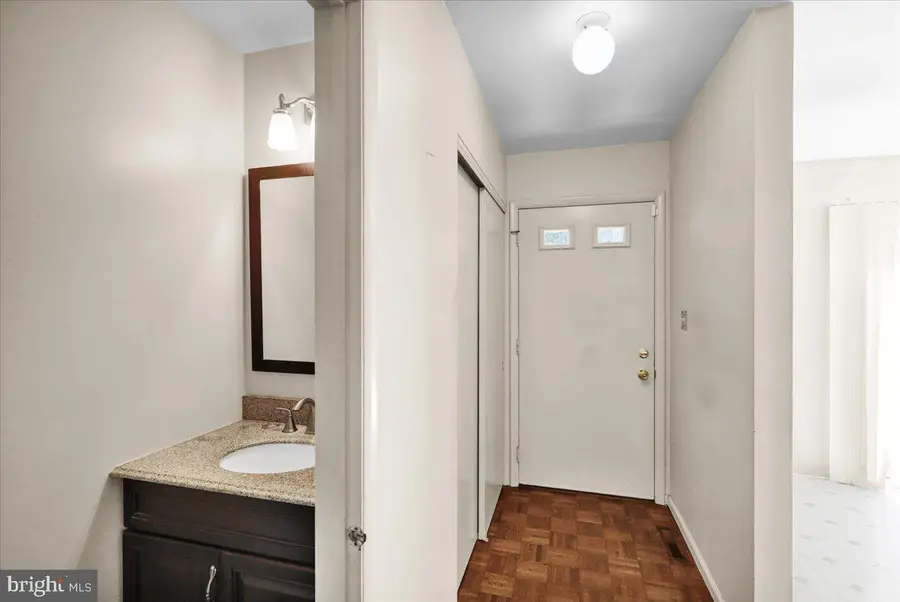
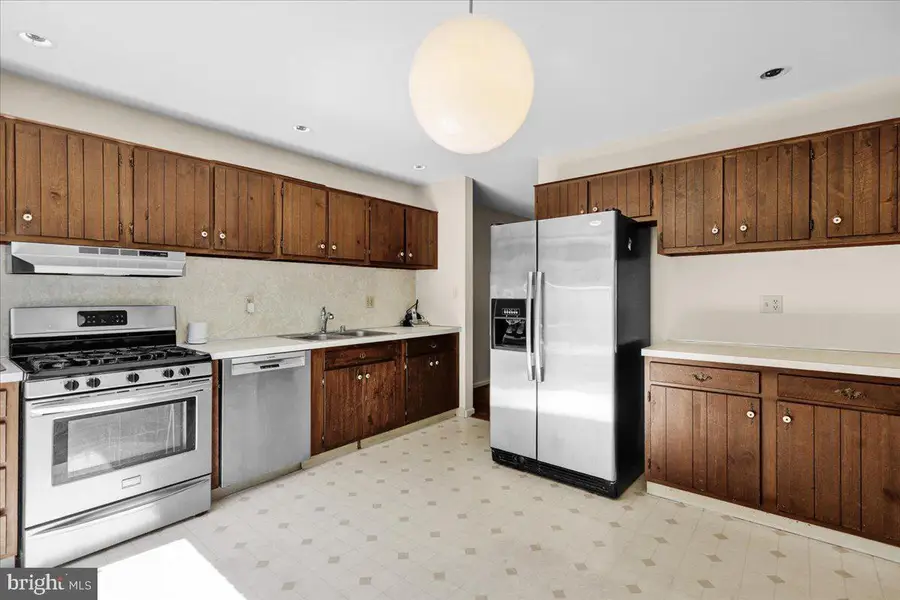
193 Oakmont Ct,READING, PA 19607
$239,900
- 3 Beds
- 3 Baths
- 1,944 sq. ft.
- Townhouse
- Active
Listed by:kelly spayd
Office:keller williams platinum realty - wyomissing
MLS#:PABK2061986
Source:BRIGHTMLS
Price summary
- Price:$239,900
- Price per sq. ft.:$123.41
- Monthly HOA dues:$201
About this home
This inviting three-bedroom brick Flying Hills townhome is located in Governor Mifflin Schools. The main floor includes an entry foyer with closet, a convenient half bath, and an eat-in kitchen with all appliances included. The dining area opens to a spacious living room with sliders leading to the rear balcony. Upstairs, you’ll find three carpeted bedrooms, including a primary suite with walk-in closet and private bath, plus a second full bath. The partially finished basement expands your living space with a large family room featuring a cozy fireplace. The unfinished section provides laundry and plenty of storage. Enjoy the ease of HOA-maintained exterior care and take advantage of all that Flying Hills has to offer including a fitness center, tennis courts, walking trails, swimming pool, playground, golf course, and much more. It is conveniently located near shopping, restaurants, and major highways. Call today to schedule your private showing!
Contact an agent
Home facts
- Year built:1978
- Listing Id #:PABK2061986
- Added:1 day(s) ago
- Updated:August 26, 2025 at 04:30 AM
Rooms and interior
- Bedrooms:3
- Total bathrooms:3
- Full bathrooms:2
- Half bathrooms:1
- Living area:1,944 sq. ft.
Heating and cooling
- Cooling:Central A/C
- Heating:Forced Air, Natural Gas
Structure and exterior
- Roof:Pitched, Shingle
- Year built:1978
- Building area:1,944 sq. ft.
- Lot area:0.03 Acres
Utilities
- Water:Public
- Sewer:Public Sewer
Finances and disclosures
- Price:$239,900
- Price per sq. ft.:$123.41
- Tax amount:$4,995 (2025)
New listings near 193 Oakmont Ct
- New
 $129,900Active2 beds 1 baths960 sq. ft.
$129,900Active2 beds 1 baths960 sq. ft.201 Bordic Road, READING, PA 19606
MLS# PABK2061584Listed by: IRON VALLEY REAL ESTATE OF LANCASTER - New
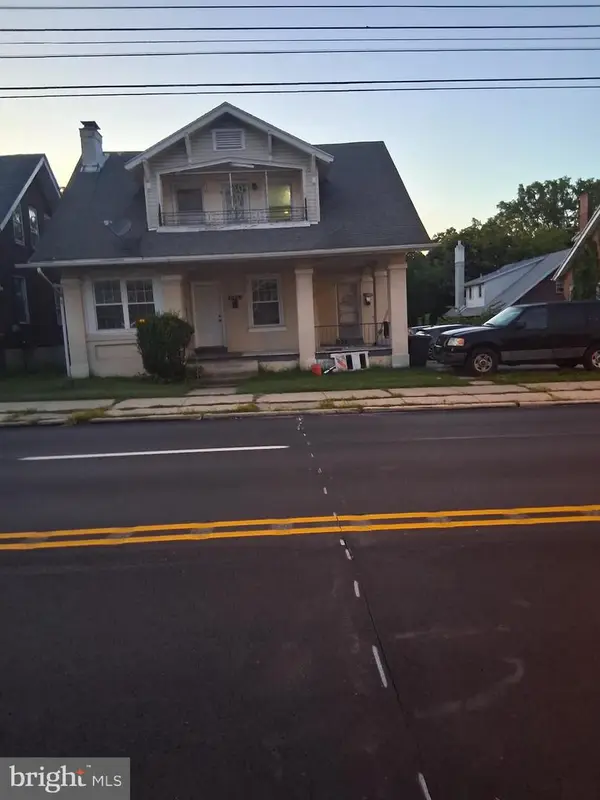 $310,000Active3 beds -- baths
$310,000Active3 beds -- baths1407 Lancaster Ave, READING, PA 19607
MLS# PABK2061906Listed by: RE/MAX OF READING - Coming Soon
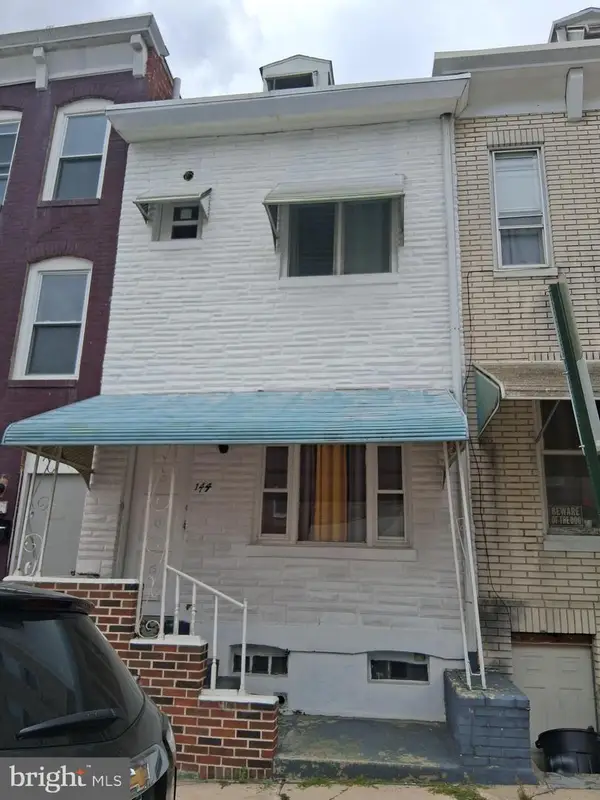 $210,000Coming Soon3 beds 2 baths
$210,000Coming Soon3 beds 2 baths144 S 12th St, READING, PA 19602
MLS# PABK2061914Listed by: RE/MAX OF READING - Coming Soon
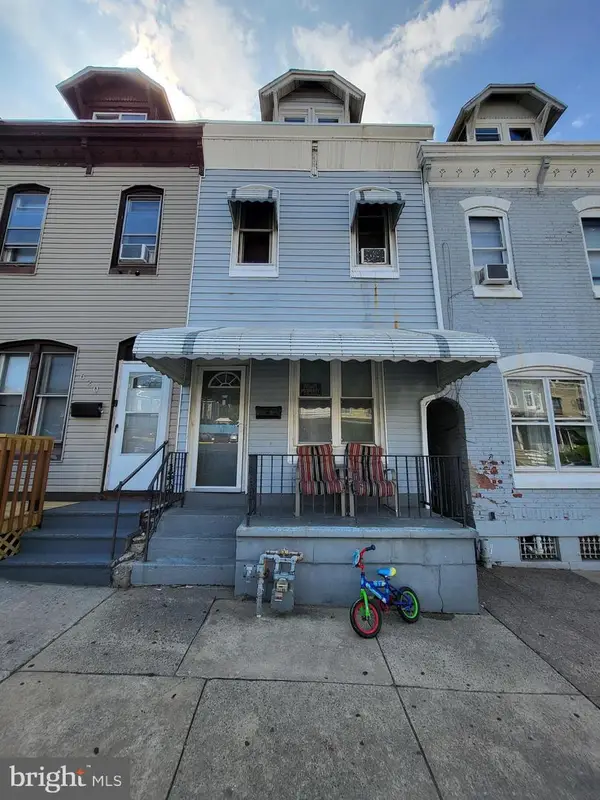 $165,000Coming Soon4 beds 1 baths
$165,000Coming Soon4 beds 1 baths622 N 12th St, READING, PA 19604
MLS# PABK2062004Listed by: BHHS HOMESALE REALTY- READING BERKS - New
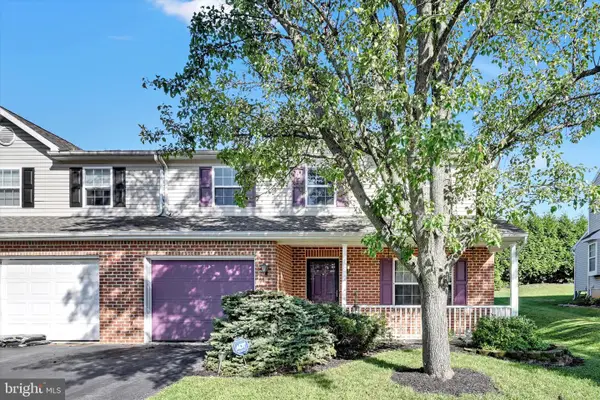 $330,000Active3 beds 3 baths1,918 sq. ft.
$330,000Active3 beds 3 baths1,918 sq. ft.1002 Georgetown Dr, READING, PA 19605
MLS# PABK2061976Listed by: KELLER WILLIAMS PLATINUM REALTY - WYOMISSING - Coming Soon
 $409,900Coming Soon5 beds 3 baths
$409,900Coming Soon5 beds 3 baths601 Brighton Ave, READING, PA 19606
MLS# PABK2061990Listed by: COLDWELL BANKER REALTY - New
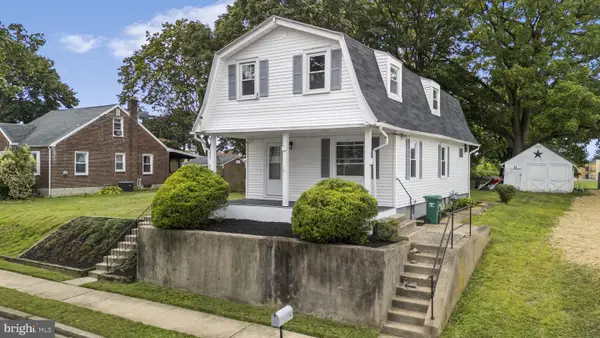 $304,900Active3 beds 2 baths1,620 sq. ft.
$304,900Active3 beds 2 baths1,620 sq. ft.1131 Broadway Blvd, READING, PA 19607
MLS# PABK2061992Listed by: IRON VALLEY REAL ESTATE OF BERKS - New
 $239,900Active4 beds -- baths1,845 sq. ft.
$239,900Active4 beds -- baths1,845 sq. ft.1205 Windsor St, READING, PA 19604
MLS# PABK2061994Listed by: COLDWELL BANKER REALTY - New
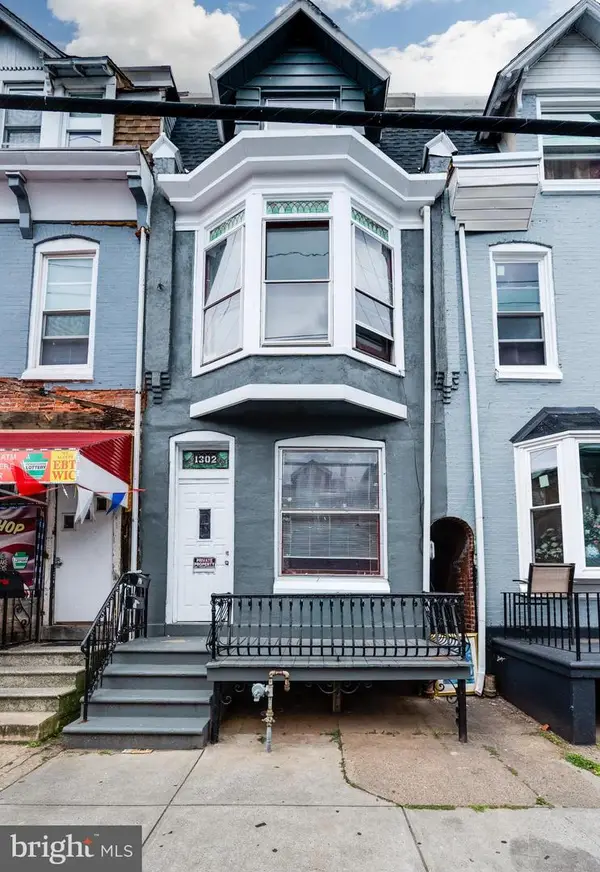 $239,900Active3 beds -- baths1,857 sq. ft.
$239,900Active3 beds -- baths1,857 sq. ft.1302 N 10th St, READING, PA 19604
MLS# PABK2061982Listed by: COLDWELL BANKER REALTY
