2518 Jacob Dr, READING, PA 19608
Local realty services provided by:Better Homes and Gardens Real Estate Maturo
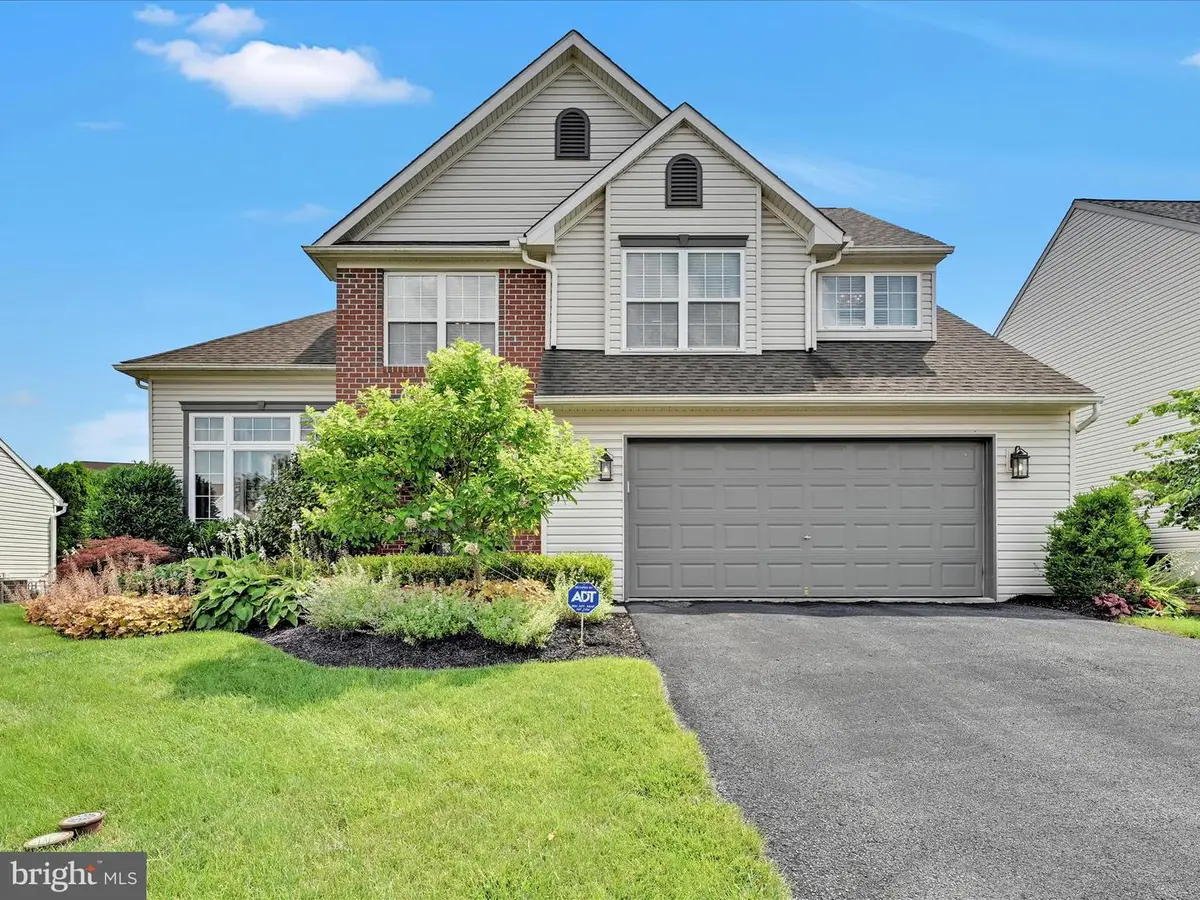
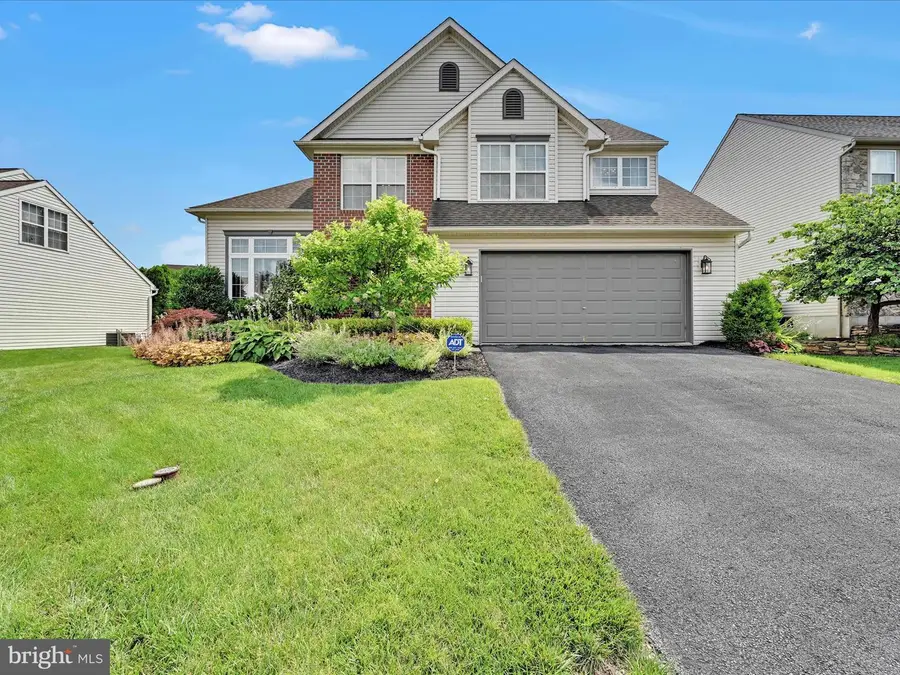
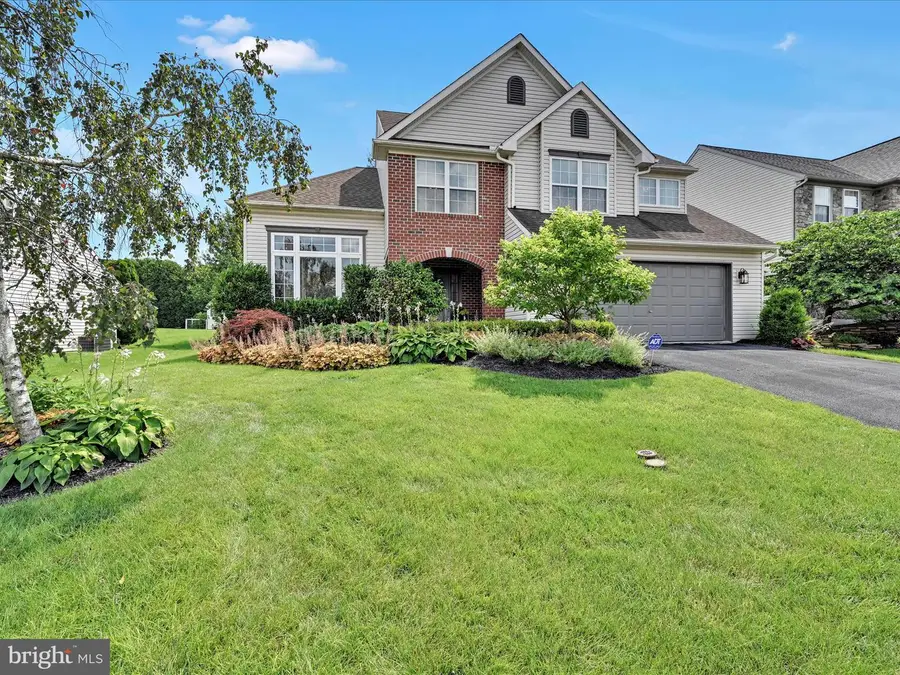
Listed by:john h gantkowski jr.
Office:iron valley real estate of berks
MLS#:PABK2059598
Source:BRIGHTMLS
Price summary
- Price:$474,900
- Price per sq. ft.:$209.58
About this home
Welcome to this Immaculately Updated Two-Story Home in the Highly Sought-After Werner Farm Neighborhood, within the Wilson School District!
This charming home seamlessly blends character with modern upgrades. Step inside to a spacious living room featuring soaring vaulted ceilings, a cozy gas fireplace, an open overlook from the second floor, and stunning luxury vinyl plank flooring throughout the main level.
The custom kitchen is a chef’s delight, showcasing granite countertops, new stainless steel appliances, tile-accented walls, and a separate dining area just steps away. A newly renovated den with sliding doors opens to a large deck and flat backyard—ideal for outdoor entertaining.
Upstairs, the expansive owner’s suite offers a walk-in closet and a gorgeous new ensuite bath complete with a slipper tub and custom-tiled shower. Three additional generously sized bedrooms and a beautifully updated hall bath complete the upper level.
The expertly finished lower level provides additional living space, perfect for a media room, play area, or home gym. A front-entry garage adds convenience and curb appeal.
Major updates include a newer roof, brand-new central air conditioning, and a high-efficiency gas furnace—making this home an exceptional value with worry-free mechanicals.
This move-in-ready property combines modern convenience with timeless style, and opportunities like this don’t come often. Schedule your private showing today—this one won’t last!
Contact an agent
Home facts
- Year built:2003
- Listing Id #:PABK2059598
- Added:40 day(s) ago
- Updated:August 15, 2025 at 07:30 AM
Rooms and interior
- Bedrooms:4
- Total bathrooms:4
- Full bathrooms:2
- Half bathrooms:2
- Living area:2,266 sq. ft.
Heating and cooling
- Cooling:Central A/C
- Heating:90% Forced Air, Natural Gas
Structure and exterior
- Roof:Shingle
- Year built:2003
- Building area:2,266 sq. ft.
- Lot area:0.22 Acres
Schools
- High school:WILSON
- Middle school:WILSON SOUTHERN
- Elementary school:CORNWALL TERRACE
Utilities
- Water:Public
- Sewer:Public Sewer
Finances and disclosures
- Price:$474,900
- Price per sq. ft.:$209.58
- Tax amount:$7,543 (2025)
New listings near 2518 Jacob Dr
 $220,000Pending3 beds 1 baths1,075 sq. ft.
$220,000Pending3 beds 1 baths1,075 sq. ft.228 Beverly Pl, READING, PA 19611
MLS# PABK2061472Listed by: RE/MAX OF READING $115,000Pending3 beds 2 baths1,384 sq. ft.
$115,000Pending3 beds 2 baths1,384 sq. ft.3509 Montrose Ave, READING, PA 19605
MLS# PABK2061408Listed by: RE/MAX OF READING- New
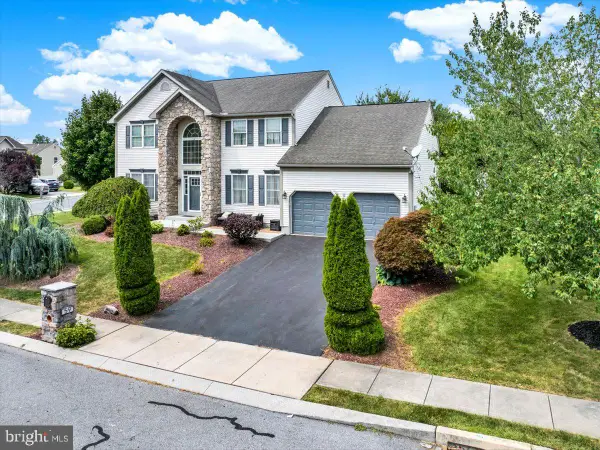 $491,000Active4 beds 3 baths3,050 sq. ft.
$491,000Active4 beds 3 baths3,050 sq. ft.59 Versailles Ct, READING, PA 19605
MLS# PABK2061460Listed by: RE/MAX OF READING - New
 $276,900Active3 beds 2 baths1,928 sq. ft.
$276,900Active3 beds 2 baths1,928 sq. ft.1435 Kenhorst Blvd, READING, PA 19607
MLS# PABK2061304Listed by: KELLER WILLIAMS REALTY GROUP - Coming Soon
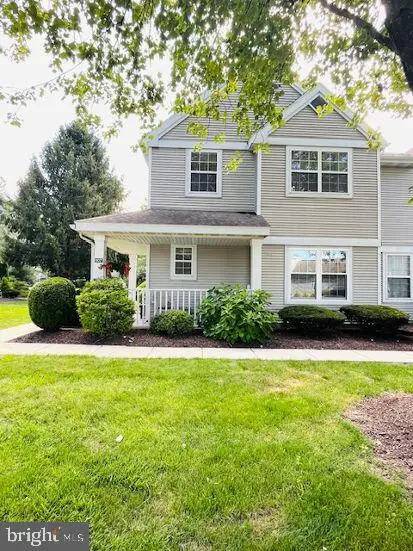 $275,000Coming Soon3 beds 3 baths
$275,000Coming Soon3 beds 3 baths107 Laurel Ct, READING, PA 19610
MLS# PABK2061314Listed by: SKYE REAL ESTATE, LLC - New
 $249,900Active6 beds 4 baths1,270 sq. ft.
$249,900Active6 beds 4 baths1,270 sq. ft.2254 Northmont Blvd, READING, PA 19605
MLS# PABK2061428Listed by: IRON VALLEY REAL ESTATE OF LEHIGH VALLEY 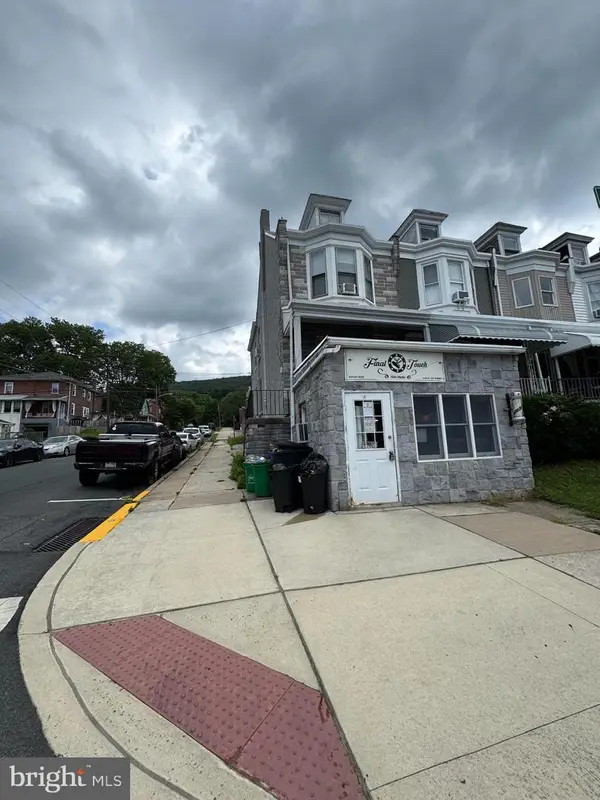 $215,000Pending4 beds -- baths2,035 sq. ft.
$215,000Pending4 beds -- baths2,035 sq. ft.1165 N 13th St, READING, PA 19604
MLS# PABK2061434Listed by: COLDWELL BANKER REALTY- New
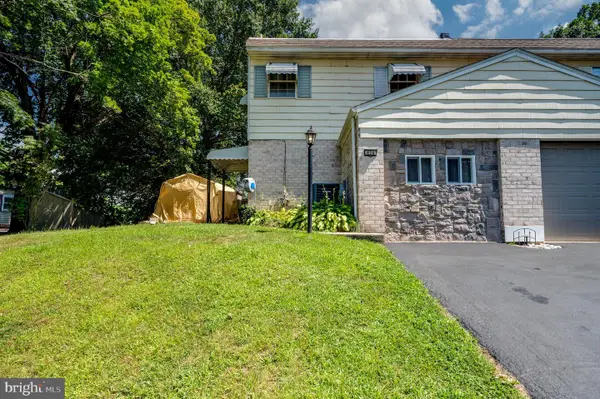 $209,900Active3 beds 2 baths1,520 sq. ft.
$209,900Active3 beds 2 baths1,520 sq. ft.820 Rabbit Ln, READING, PA 19606
MLS# PABK2061422Listed by: NEXTHOME ALLIANCE - New
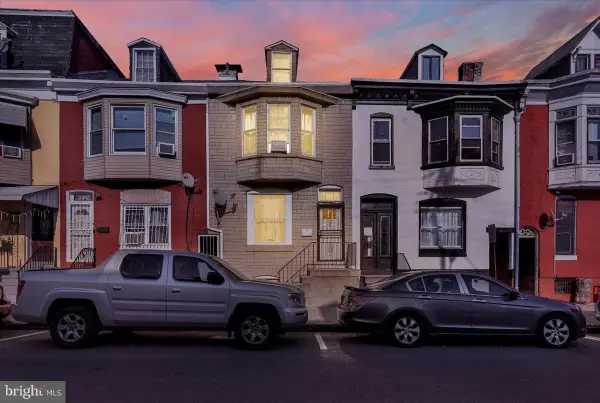 $244,900Active5 beds 3 baths1,720 sq. ft.
$244,900Active5 beds 3 baths1,720 sq. ft.319 N 10th St, READING, PA 19604
MLS# PABK2061294Listed by: KELLER WILLIAMS PLATINUM REALTY - WYOMISSING - New
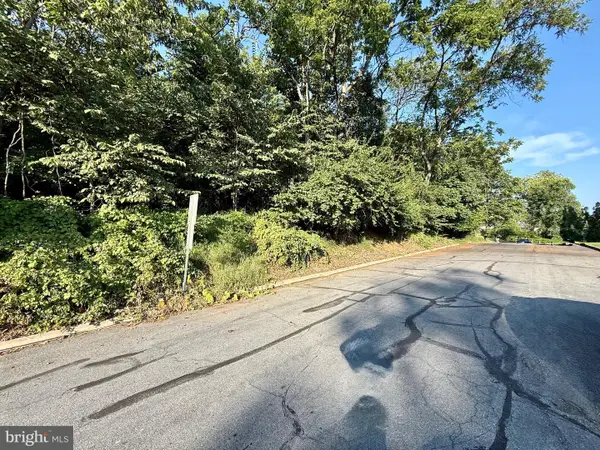 $74,900Active0.45 Acres
$74,900Active0.45 Acres3415 Stoner Ave, READING, PA 19606
MLS# PABK2061420Listed by: RE/MAX OF READING
