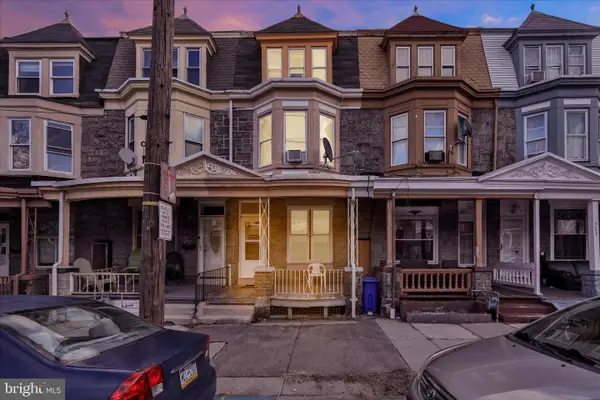407 N Tulpehocken Rd, Reading, PA 19601
Local realty services provided by:Better Homes and Gardens Real Estate Premier
407 N Tulpehocken Rd,Reading, PA 19601
$595,999
- 4 Beds
- 4 Baths
- 4,174 sq. ft.
- Single family
- Pending
Listed by: edward l stauffer
Office: re/max of reading
MLS#:PABK2062978
Source:BRIGHTMLS
Price summary
- Price:$595,999
- Price per sq. ft.:$142.79
About this home
Welcome to 407 N. Tulpehocken Road
Directly across from Berkshire Country Club, this timeless brick home combines elegant design with everyday comfort. From the slate roof and copper gutters to the inviting rear brick patio, every detail speaks of lasting quality.
Step inside to a kitchen designed for both function and style, with custom cabinetry, granite counters, and gas cooking. Entertain in the formal dining room under a crystal chandelier, or gather in the living room by a crackling fireplace with doors that open to the patio. A vaulted family room has radiant heat in the floor and includes built-ins and a second fireplace offers the perfect space for relaxing evenings.
Upstairs, retreat to a spacious primary suite with a walk-in closet and tiled shower that has radiant heat in the floor. A flexible studio or office is ready for work or hobbies. There is also a new A/C unit for the 2nd and 3rd floors.
With its solid construction, refined details, and unmatched location, this home is ideal for buyers seeking both elegance and convenience.
Contact an agent
Home facts
- Year built:1926
- Listing ID #:PABK2062978
- Added:91 day(s) ago
- Updated:December 25, 2025 at 08:30 AM
Rooms and interior
- Bedrooms:4
- Total bathrooms:4
- Full bathrooms:3
- Half bathrooms:1
- Living area:4,174 sq. ft.
Heating and cooling
- Cooling:Central A/C, Wall Unit
- Heating:Baseboard - Hot Water, Natural Gas
Structure and exterior
- Roof:Slate
- Year built:1926
- Building area:4,174 sq. ft.
- Lot area:1.12 Acres
Utilities
- Water:Public
- Sewer:Public Septic
Finances and disclosures
- Price:$595,999
- Price per sq. ft.:$142.79
- Tax amount:$10,924 (2025)
New listings near 407 N Tulpehocken Rd
- Coming Soon
 $640,000Coming Soon5 beds 3 baths
$640,000Coming Soon5 beds 3 baths11 Mulligan Dr, READING, PA 19606
MLS# PABK2066480Listed by: KELLER WILLIAMS REALTY GROUP - New
 $310,000Active3 beds 3 baths1,923 sq. ft.
$310,000Active3 beds 3 baths1,923 sq. ft.1005 Parkway Dr, READING, PA 19605
MLS# PABK2066712Listed by: RE/MAX OF READING - New
 $230,000Active3 beds 3 baths1,341 sq. ft.
$230,000Active3 beds 3 baths1,341 sq. ft.1057 Buttonwood St, READING, PA 19604
MLS# PABK2066684Listed by: IRON VALLEY REAL ESTATE OF BERKS - New
 $209,900Active3 beds 2 baths1,179 sq. ft.
$209,900Active3 beds 2 baths1,179 sq. ft.519 S 11th St, READING, PA 19602
MLS# PABK2066582Listed by: IRON VALLEY REAL ESTATE OF BERKS - New
 $119,900Active2 beds 1 baths932 sq. ft.
$119,900Active2 beds 1 baths932 sq. ft.1328 Kenney St, READING, PA 19602
MLS# PABK2066628Listed by: KELLER WILLIAMS PLATINUM REALTY - WYOMISSING - Coming Soon
 $319,900Coming Soon3 beds 3 baths
$319,900Coming Soon3 beds 3 baths1 Club Ln, READING, PA 19607
MLS# PABK2066662Listed by: RE/MAX OF READING - New
 $194,900Active4 beds 2 baths1,100 sq. ft.
$194,900Active4 beds 2 baths1,100 sq. ft.355 Mcknight St, READING, PA 19601
MLS# PABK2066644Listed by: RE/MAX OF READING - Coming Soon
 $170,000Coming Soon2 beds 2 baths
$170,000Coming Soon2 beds 2 baths1375 Pershing Blvd #601, READING, PA 19607
MLS# PABK2066218Listed by: KELLER WILLIAMS PLATINUM REALTY - WYOMISSING - Coming SoonOpen Sat, 11am to 1pm
 $324,900Coming Soon4 beds 2 baths
$324,900Coming Soon4 beds 2 baths4237 Danor Dr, READING, PA 19605
MLS# PABK2066498Listed by: KELLER WILLIAMS PLATINUM REALTY - WYOMISSING - New
 $174,900Active5 beds 2 baths1,556 sq. ft.
$174,900Active5 beds 2 baths1,556 sq. ft.531 N Front St, READING, PA 19601
MLS# PABK2066418Listed by: KELLER WILLIAMS PLATINUM REALTY - WYOMISSING
