- BHGRE®
- Pennsylvania
- Reading
- 48 Hearthstone Dr
48 Hearthstone Dr, Reading, PA 19606
Local realty services provided by:Better Homes and Gardens Real Estate Valley Partners
48 Hearthstone Dr,Reading, PA 19606
$405,000
- 4 Beds
- 4 Baths
- 2,708 sq. ft.
- Single family
- Pending
Listed by: joseph l asterino jr.
Office: springer realty group
MLS#:PABK2064682
Source:BRIGHTMLS
Price summary
- Price:$405,000
- Price per sq. ft.:$149.56
About this home
Welcome to 48 Hearthstone Drive — a beautifully updated 4-bedroom, 3-bath home offering roughly 3,000 square feet of modern comfort in the heart of Exeter Township. Step inside to find an inviting open layout that blends style and warmth, featuring a tastefully updated kitchen with premium finishes and plenty of space for gathering.
The spacious family room and adjoining dining area make entertaining effortless, while the partially finished basement/media room provides the perfect spot for movie nights or game days.
Outside, enjoy the covered outdoor entertainment area and large, fully-fenced private yard — ideal for cookouts, relaxing evenings, or hosting friends and family.
With its mix of modern design and cozy charm, this home offers both everyday comfort and standout entertaining spaces — all in a desirable location close to schools, parks, and major routes. Come experience everything 48 Hearthstone Drive has to offer!
Contact an agent
Home facts
- Year built:1976
- Listing ID #:PABK2064682
- Added:97 day(s) ago
- Updated:November 30, 2025 at 08:27 AM
Rooms and interior
- Bedrooms:4
- Total bathrooms:4
- Full bathrooms:3
- Half bathrooms:1
- Living area:2,708 sq. ft.
Heating and cooling
- Cooling:Central A/C
- Heating:Baseboard - Electric, Forced Air, Natural Gas
Structure and exterior
- Year built:1976
- Building area:2,708 sq. ft.
- Lot area:0.41 Acres
Schools
- High school:EXETER TOWNSHIP
- Middle school:EXETER TOWNSHIP
- Elementary school:JACKSONWALD
Utilities
- Water:Public
- Sewer:Public Sewer
Finances and disclosures
- Price:$405,000
- Price per sq. ft.:$149.56
- Tax amount:$6,765 (2025)
New listings near 48 Hearthstone Dr
- New
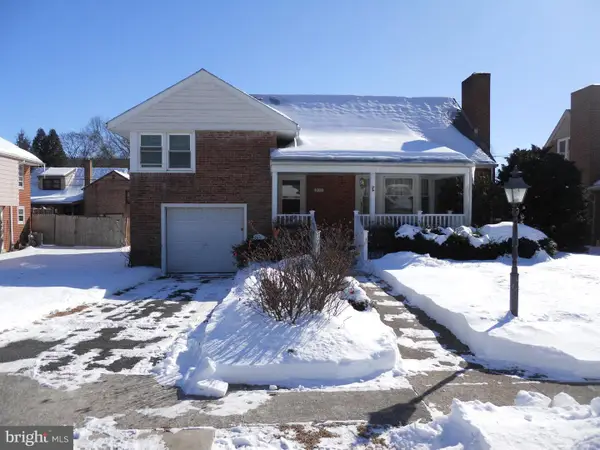 $325,000Active4 beds 2 baths2,195 sq. ft.
$325,000Active4 beds 2 baths2,195 sq. ft.909 Brighton Ave, READING, PA 19606
MLS# PABK2067724Listed by: KELLER WILLIAMS PLATINUM REALTY - WYOMISSING - Coming Soon
 $235,000Coming Soon3 beds 3 baths
$235,000Coming Soon3 beds 3 baths818 Summit Chase Dr, READING, PA 19611
MLS# PABK2067620Listed by: RE/MAX OF READING - New
 $150,000Active4 beds 1 baths1,380 sq. ft.
$150,000Active4 beds 1 baths1,380 sq. ft.131 Mulberry St, READING, PA 19601
MLS# PABK2067678Listed by: EXP REALTY, LLC - Coming Soon
 $245,000Coming Soon5 beds 2 baths
$245,000Coming Soon5 beds 2 baths221 Douglass St, READING, PA 19601
MLS# PABK2067698Listed by: KINGSWAY REALTY - LANCASTER - Coming Soon
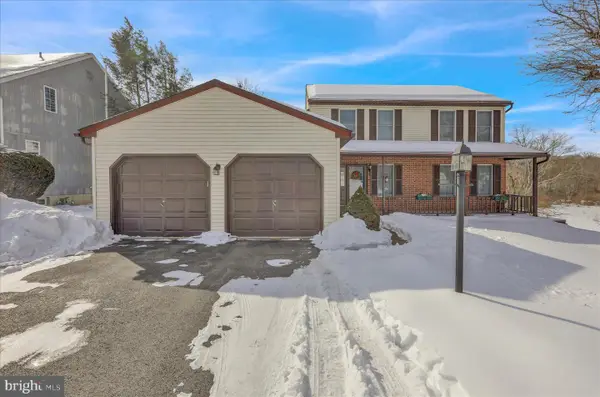 $415,000Coming Soon4 beds 3 baths
$415,000Coming Soon4 beds 3 baths840 Shelbourne Rd, READING, PA 19606
MLS# PABK2067700Listed by: KELLER WILLIAMS PLATINUM REALTY - WYOMISSING - Coming Soon
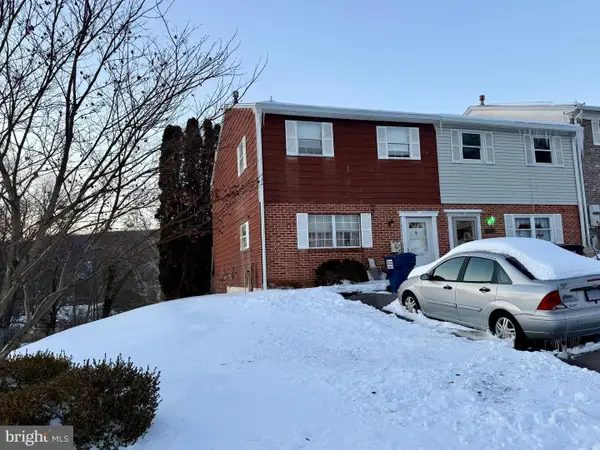 $149,777Coming Soon3 beds 2 baths
$149,777Coming Soon3 beds 2 baths1223 Deer Run, READING, PA 19606
MLS# PABK2067716Listed by: RE/MAX OF READING - New
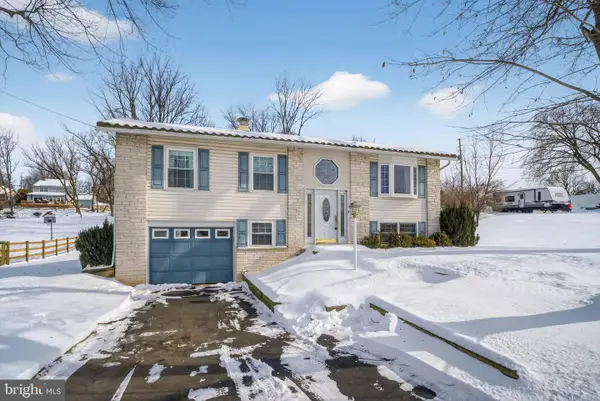 $299,900Active3 beds 2 baths960 sq. ft.
$299,900Active3 beds 2 baths960 sq. ft.3555 Reading Crest Ave, READING, PA 19605
MLS# PABK2067720Listed by: REAL OF PENNSYLVANIA - Open Sat, 12 to 1:30pmNew
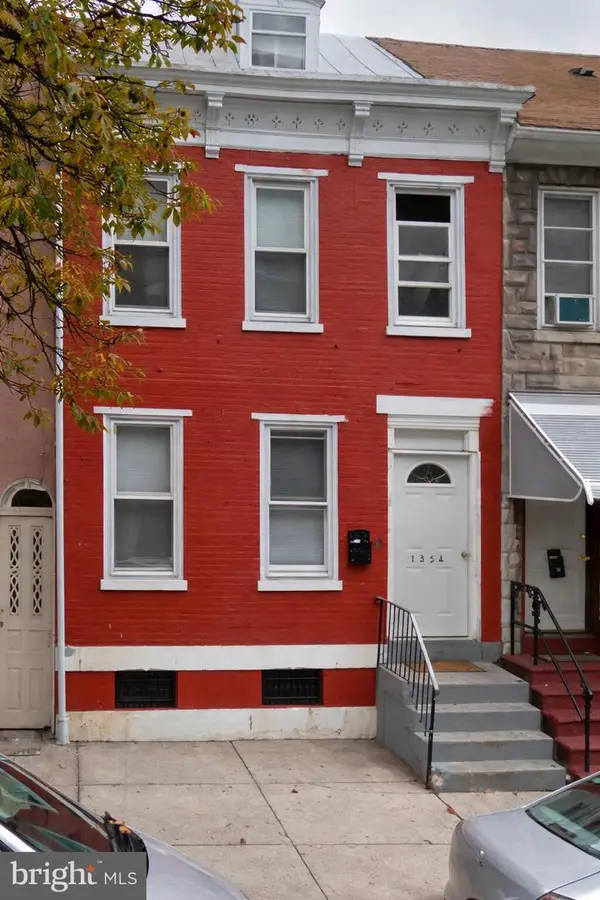 $150,000Active4 beds 2 baths1,602 sq. ft.
$150,000Active4 beds 2 baths1,602 sq. ft.135-a S 10th St, READING, PA 19602
MLS# PABK2067708Listed by: JM DIAMOND REALTY - New
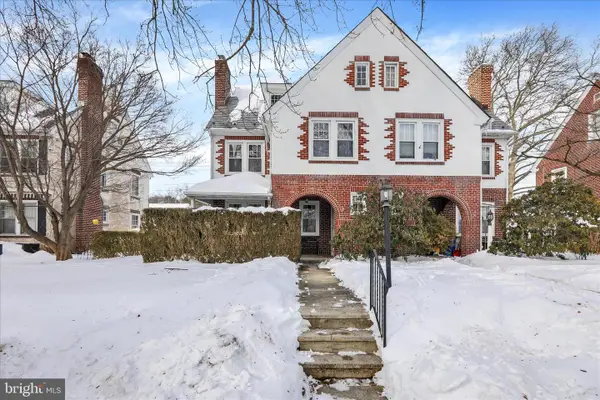 $319,900Active4 beds 3 baths1,996 sq. ft.
$319,900Active4 beds 3 baths1,996 sq. ft.1415 Delaware Ave, READING, PA 19610
MLS# PABK2067640Listed by: RE/MAX OF READING - New
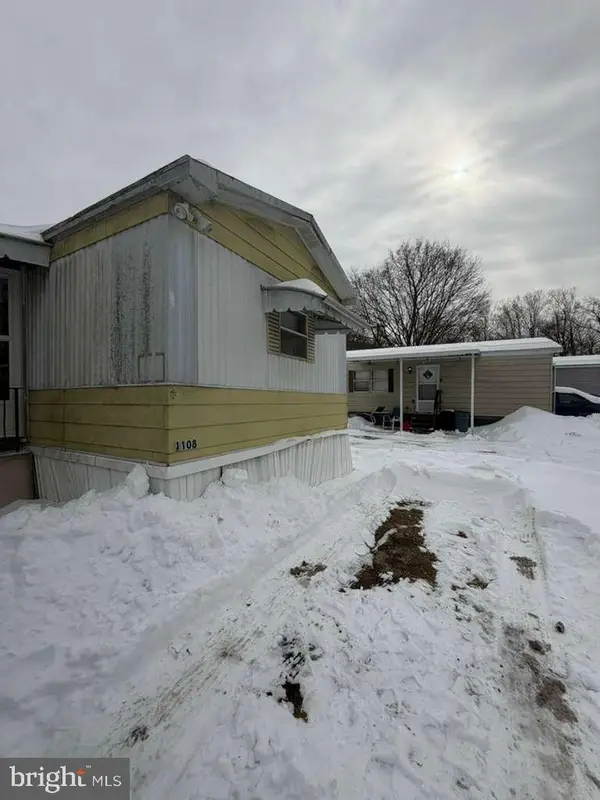 $49,900Active3 beds 2 baths980 sq. ft.
$49,900Active3 beds 2 baths980 sq. ft.1108 Broadway Ave, READING, PA 19606
MLS# PABK2067696Listed by: REALTY ONE GROUP ALLIANCE

