8 Nancy Cir, READING, PA 19606
Local realty services provided by:Better Homes and Gardens Real Estate Maturo
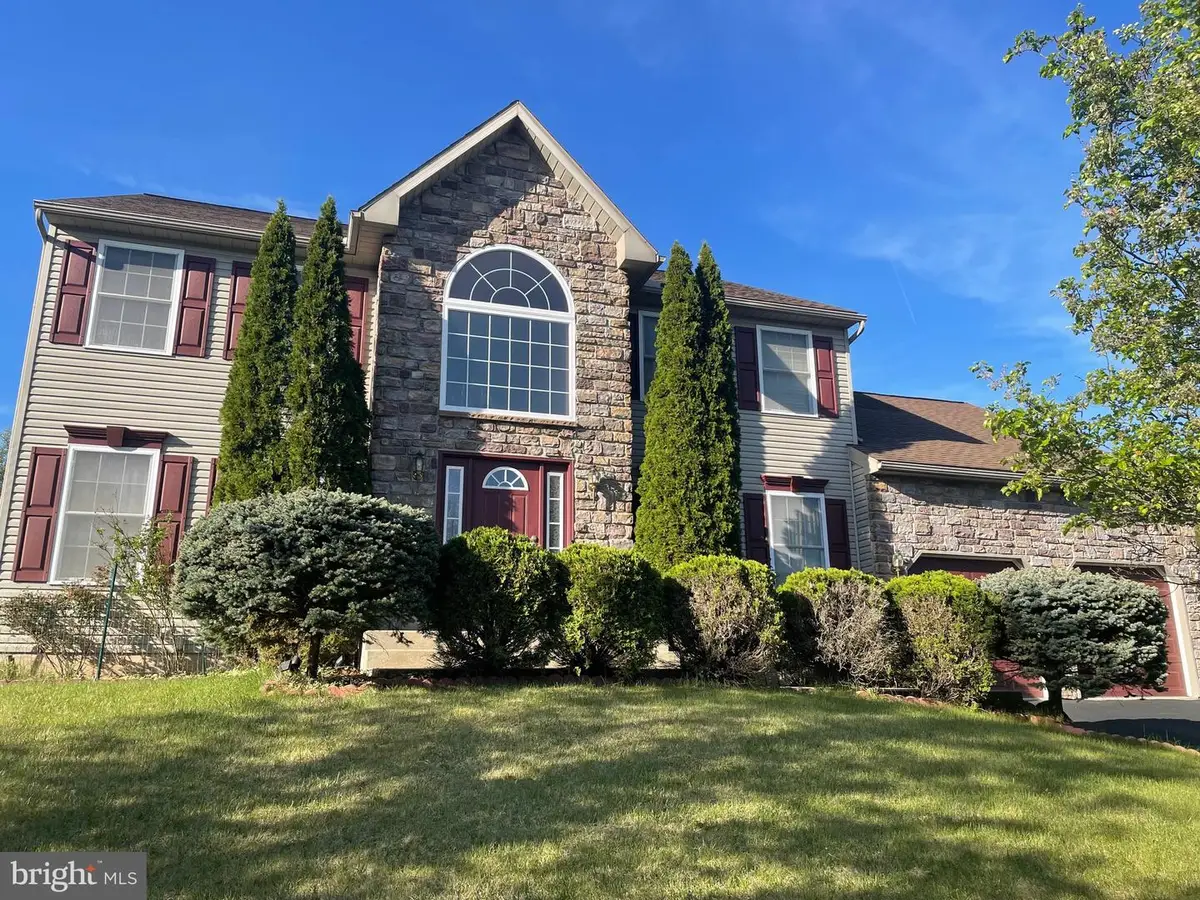
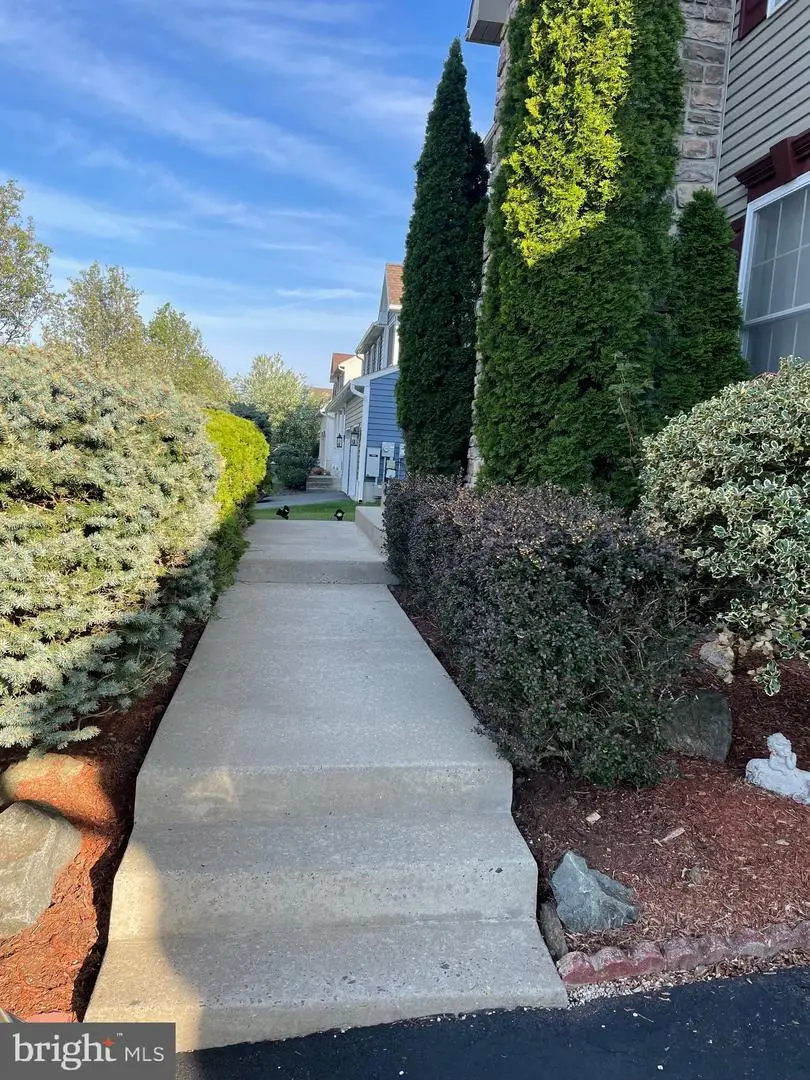
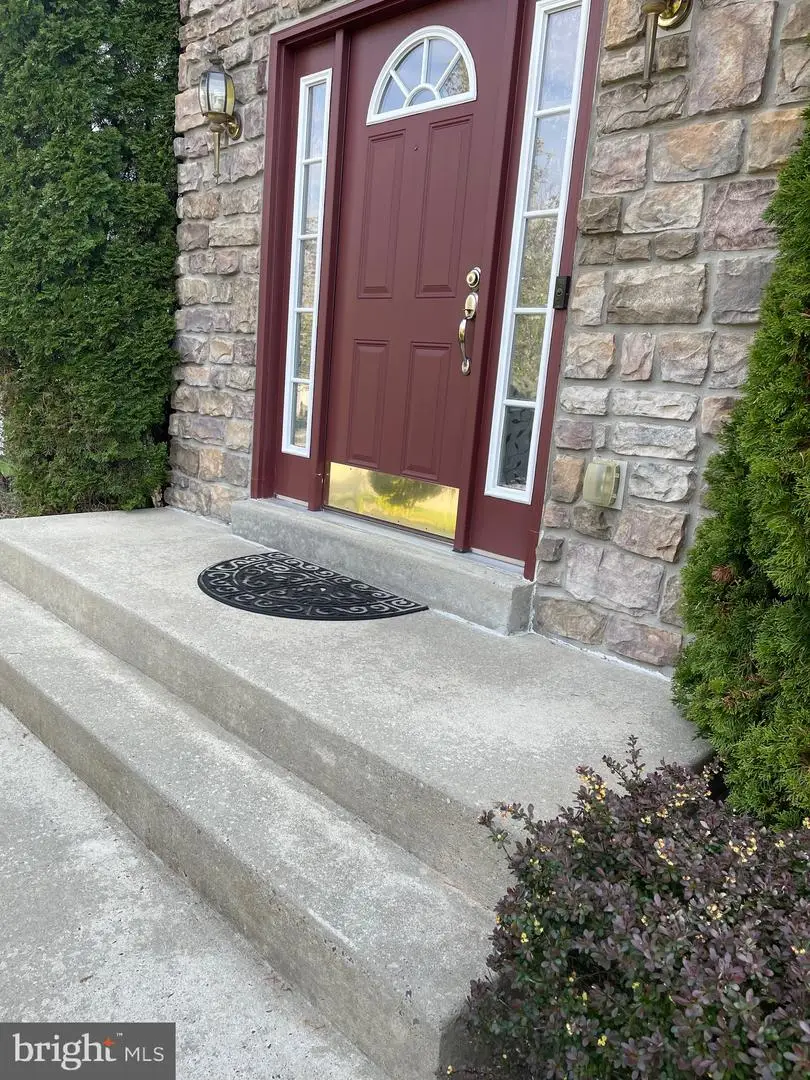
8 Nancy Cir,READING, PA 19606
$499,900
- 4 Beds
- 4 Baths
- 4,985 sq. ft.
- Single family
- Active
Listed by:ravi kr musuku
Office:re/max affiliates
MLS#:PABK2056578
Source:BRIGHTMLS
Price summary
- Price:$499,900
- Price per sq. ft.:$100.28
About this home
Wonderful home priced to sale!! Walk-in to a jaw dropping view of a two story tall foyer with huge chandelier, bay windows, hardwood floor main level , from there the view continue to get better as you turn left into a stunning Living Room or turn to your right and admire the formal Dining Room elegant design and shining hardwood floors. Enjoy over 600 square feet of open floor plan from the kitchen to the family room perfect for entertaining. The kitchen features an island, separate eaten area, two pantry closets, and plenty of cabinets; from the kitchen you can either enter the Family Room to relax next to the cozy fireplace or exit through the sliding door to the oversized costumed built deck. First floor office room and laundry rm exits out to both the back yd deck & to the 2-car garage. Upstairs you will find 4 spacious bdrms and 2 full baths. The enormous master bed room features a sitting area, walk-in closet, and a luxurious master bath with Jacuzzi tub and standing shower. Full finished Basement with full bath, home theater, an elegant bar and gym room. Must see property and move in ready.
Contact an agent
Home facts
- Year built:2006
- Listing Id #:PABK2056578
- Added:108 day(s) ago
- Updated:August 15, 2025 at 01:53 PM
Rooms and interior
- Bedrooms:4
- Total bathrooms:4
- Full bathrooms:3
- Half bathrooms:1
- Living area:4,985 sq. ft.
Heating and cooling
- Cooling:Central A/C
- Heating:Central, Natural Gas
Structure and exterior
- Roof:Asphalt
- Year built:2006
- Building area:4,985 sq. ft.
- Lot area:0.26 Acres
Schools
- High school:EXETER TOWNSHIP SENIOR
- Middle school:EXETER TOWNSHIP JUNIOR
- Elementary school:OWATIN CREEK
Utilities
- Water:Public
- Sewer:Public Sewer
Finances and disclosures
- Price:$499,900
- Price per sq. ft.:$100.28
- Tax amount:$9,669 (2024)
New listings near 8 Nancy Cir
 $220,000Pending3 beds 1 baths1,075 sq. ft.
$220,000Pending3 beds 1 baths1,075 sq. ft.228 Beverly Pl, READING, PA 19611
MLS# PABK2061472Listed by: RE/MAX OF READING $115,000Pending3 beds 2 baths1,384 sq. ft.
$115,000Pending3 beds 2 baths1,384 sq. ft.3509 Montrose Ave, READING, PA 19605
MLS# PABK2061408Listed by: RE/MAX OF READING- New
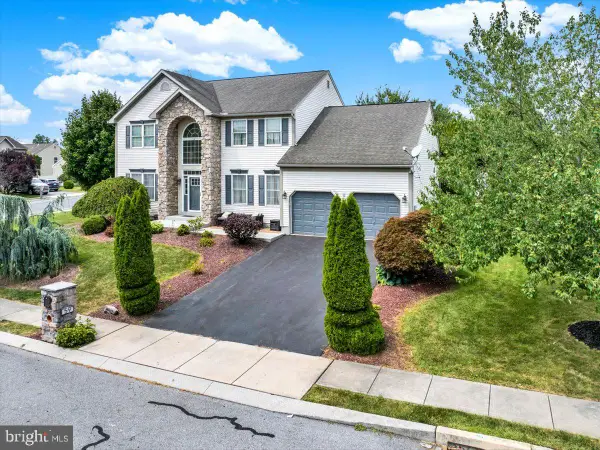 $491,000Active4 beds 3 baths3,050 sq. ft.
$491,000Active4 beds 3 baths3,050 sq. ft.59 Versailles Ct, READING, PA 19605
MLS# PABK2061460Listed by: RE/MAX OF READING - New
 $276,900Active3 beds 2 baths1,928 sq. ft.
$276,900Active3 beds 2 baths1,928 sq. ft.1435 Kenhorst Blvd, READING, PA 19607
MLS# PABK2061304Listed by: KELLER WILLIAMS REALTY GROUP - Coming Soon
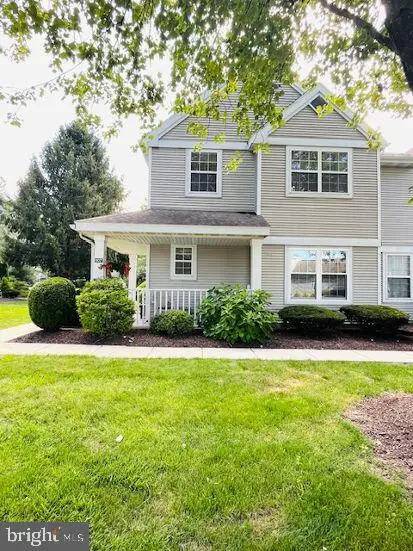 $275,000Coming Soon3 beds 3 baths
$275,000Coming Soon3 beds 3 baths107 Laurel Ct, READING, PA 19610
MLS# PABK2061314Listed by: SKYE REAL ESTATE, LLC - New
 $249,900Active6 beds 4 baths1,270 sq. ft.
$249,900Active6 beds 4 baths1,270 sq. ft.2254 Northmont Blvd, READING, PA 19605
MLS# PABK2061428Listed by: IRON VALLEY REAL ESTATE OF LEHIGH VALLEY 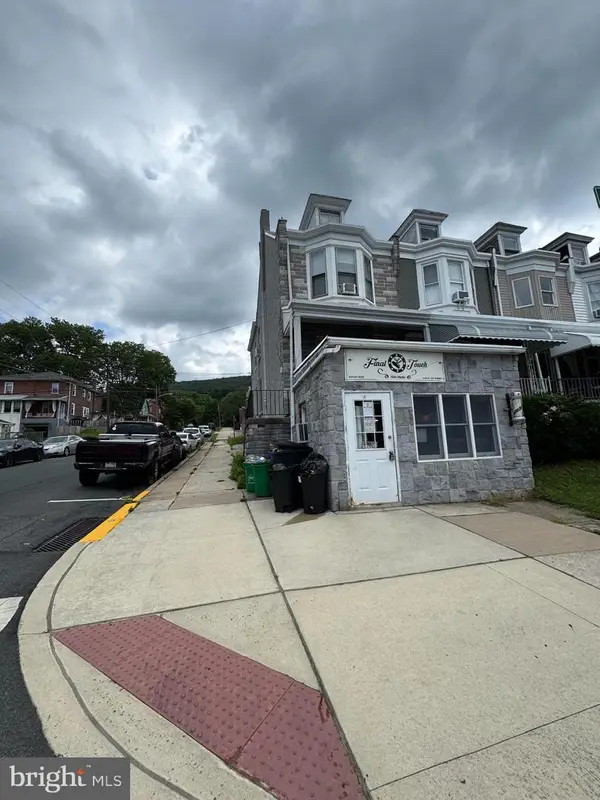 $215,000Pending4 beds -- baths2,035 sq. ft.
$215,000Pending4 beds -- baths2,035 sq. ft.1165 N 13th St, READING, PA 19604
MLS# PABK2061434Listed by: COLDWELL BANKER REALTY- New
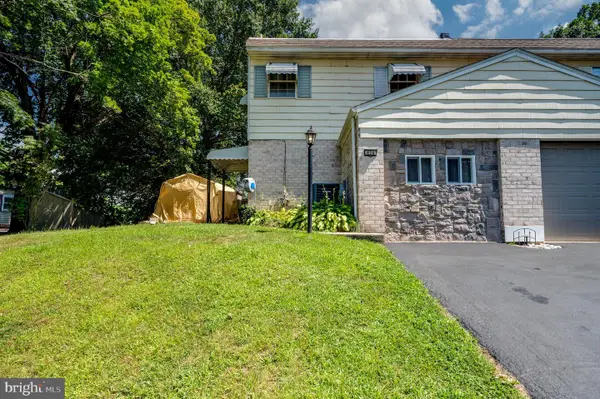 $209,900Active3 beds 2 baths1,520 sq. ft.
$209,900Active3 beds 2 baths1,520 sq. ft.820 Rabbit Ln, READING, PA 19606
MLS# PABK2061422Listed by: NEXTHOME ALLIANCE - New
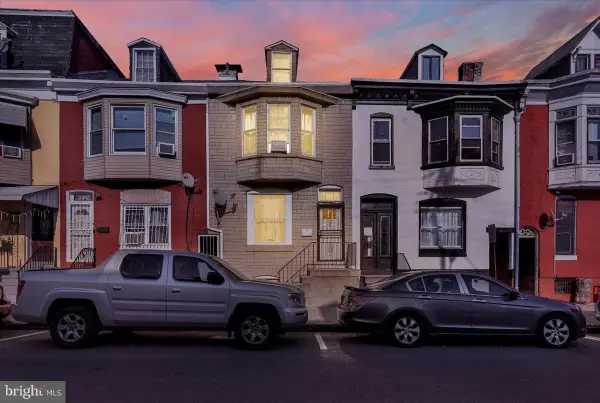 $244,900Active5 beds 3 baths1,720 sq. ft.
$244,900Active5 beds 3 baths1,720 sq. ft.319 N 10th St, READING, PA 19604
MLS# PABK2061294Listed by: KELLER WILLIAMS PLATINUM REALTY - WYOMISSING - New
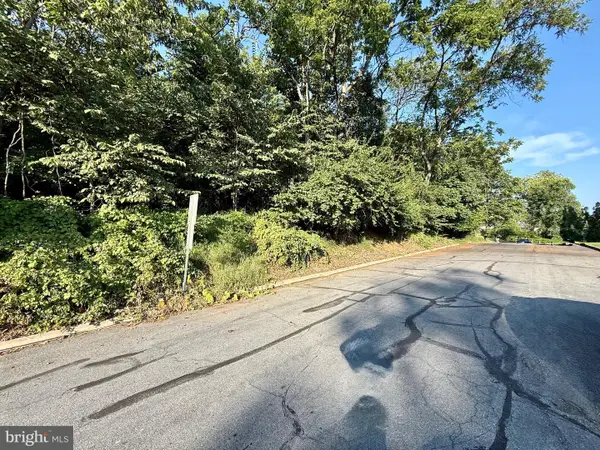 $74,900Active0.45 Acres
$74,900Active0.45 Acres3415 Stoner Ave, READING, PA 19606
MLS# PABK2061420Listed by: RE/MAX OF READING
