114 Heather Glen Dr, Red Lion, PA 17356
Local realty services provided by:Better Homes and Gardens Real Estate Reserve
114 Heather Glen Dr,Red Lion, PA 17356
$359,000
- 4 Beds
- 3 Baths
- 2,394 sq. ft.
- Single family
- Pending
Listed by: ross f stanard ii, jamie nicole stanard
Office: howard hanna real estate services-york
MLS#:PAYK2092230
Source:BRIGHTMLS
Price summary
- Price:$359,000
- Price per sq. ft.:$149.96
- Monthly HOA dues:$62.5
About this home
Thank you for taking the time to look at 114 Heather Glen Drive, located in York Township. This beautiful Cape Cod–style townhome stands apart from the rest, offering generous room sizes and thoughtful upgrades throughout — more than $50,000 in improvements completed by the current owner. Mowing and snow removal is included in the low HOA fee....it's like condo living but you own your own land. Upon entry, you’re welcomed by a spacious foyer leading to a large living room on the right and a versatile den/sunroom/sitting area on the left, adjacent to a formal dining area and an open kitchen. The kitchen features granite countertops and all appliances convey. The first-floor primary suite showcases stunning custom carpentry, crown molding, upgraded closets, and a luxurious bathroom . A gorgeous custom full guest bath is also conveniently located on the main level. The home offers four bedrooms and three full baths, with the current den easily convertible back into a fourth bedroom. Additional highlights include a gas fireplace in the living room, a retractable brick patio awning, and a two-car garage with newer remote and custom shelving for added storage. The gas furnace and central air were both replaced approximately five years ago, and there is underground electric dog fence wiring already in place. Every detail of this home reflects care, comfort, and craftsmanship. The dining room light is reserved by the seller.
Contact an agent
Home facts
- Year built:2005
- Listing ID #:PAYK2092230
- Added:55 day(s) ago
- Updated:December 17, 2025 at 10:49 AM
Rooms and interior
- Bedrooms:4
- Total bathrooms:3
- Full bathrooms:3
- Living area:2,394 sq. ft.
Heating and cooling
- Cooling:Central A/C
- Heating:Forced Air, Natural Gas
Structure and exterior
- Year built:2005
- Building area:2,394 sq. ft.
- Lot area:0.19 Acres
Utilities
- Water:Public
- Sewer:Public Sewer
Finances and disclosures
- Price:$359,000
- Price per sq. ft.:$149.96
- Tax amount:$6,982 (2025)
New listings near 114 Heather Glen Dr
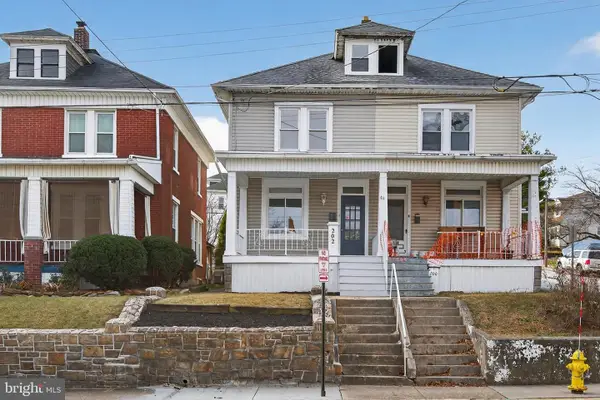 $209,500Pending4 beds 2 baths1,780 sq. ft.
$209,500Pending4 beds 2 baths1,780 sq. ft.202 S Main St, RED LION, PA 17356
MLS# PAYK2095124Listed by: COLDWELL BANKER REALTY- Coming Soon
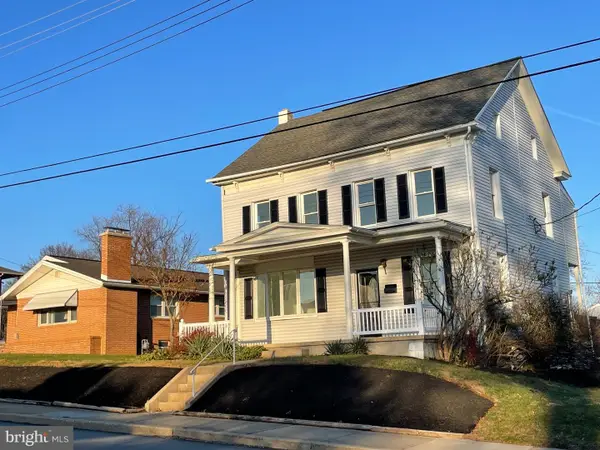 $299,900Coming Soon4 beds 3 baths
$299,900Coming Soon4 beds 3 baths645 S Main St, RED LION, PA 17356
MLS# PAYK2094976Listed by: KINGSWAY REALTY - LANCASTER - New
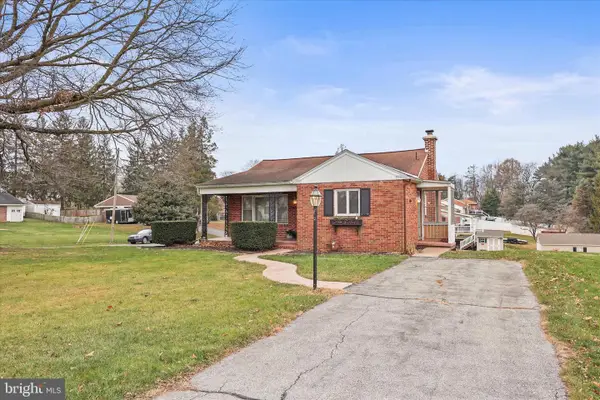 $253,000Active2 beds 2 baths1,561 sq. ft.
$253,000Active2 beds 2 baths1,561 sq. ft.340 S Camp St, RED LION, PA 17356
MLS# PAYK2094726Listed by: IRON VALLEY REAL ESTATE OF YORK COUNTY - New
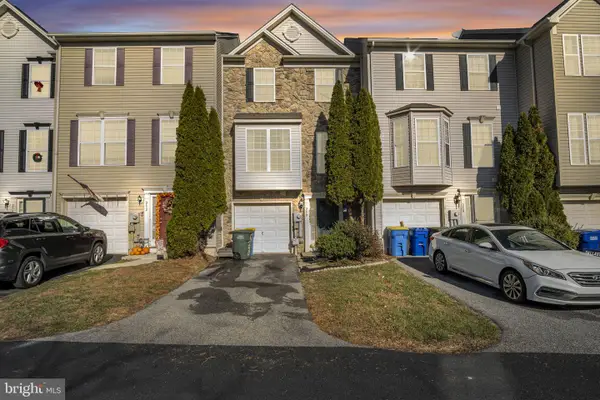 $239,999Active3 beds 3 baths1,856 sq. ft.
$239,999Active3 beds 3 baths1,856 sq. ft.250 Country Ridge Dr, RED LION, PA 17356
MLS# PAYK2094868Listed by: HIGHLIGHT REALTY LLC 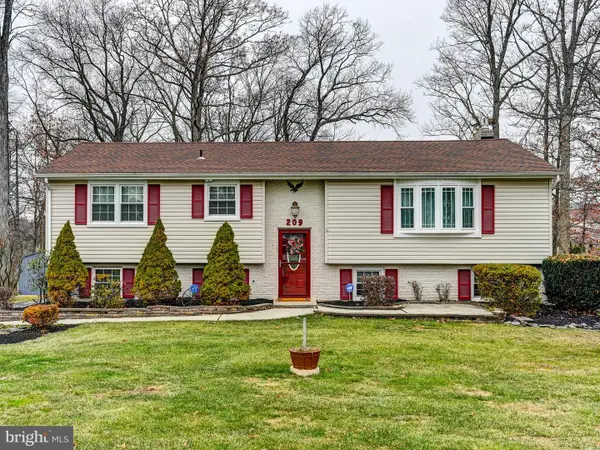 $349,925Active3 beds 2 baths1,903 sq. ft.
$349,925Active3 beds 2 baths1,903 sq. ft.209 Forest Hills Rd, RED LION, PA 17356
MLS# PAYK2094656Listed by: CUMMINGS & CO. REALTORS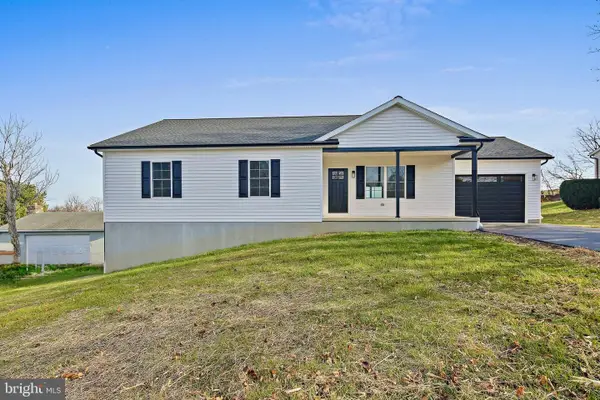 $429,000Active3 beds 2 baths1,518 sq. ft.
$429,000Active3 beds 2 baths1,518 sq. ft.335 E Snyder Corner Rd, RED LION, PA 17356
MLS# PAYK2094586Listed by: CUMMINGS & CO. REALTORS- Coming Soon
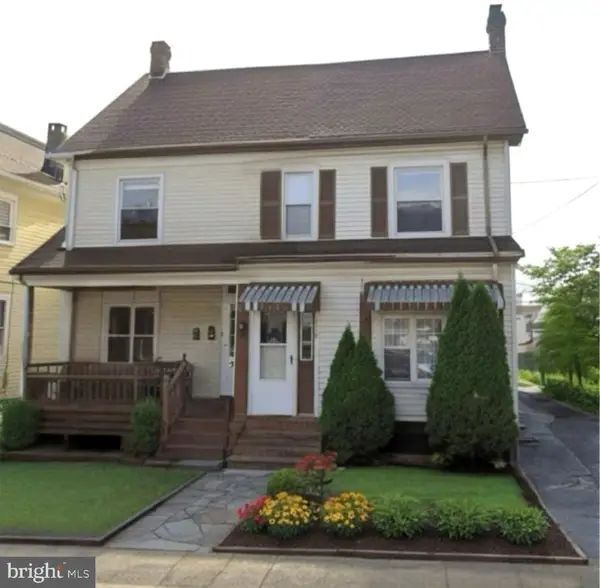 $199,500Coming Soon3 beds 2 baths
$199,500Coming Soon3 beds 2 baths116 S Franklin St, RED LION, PA 17356
MLS# PAYK2094618Listed by: BERKSHIRE HATHAWAY HOMESERVICES HOMESALE REALTY 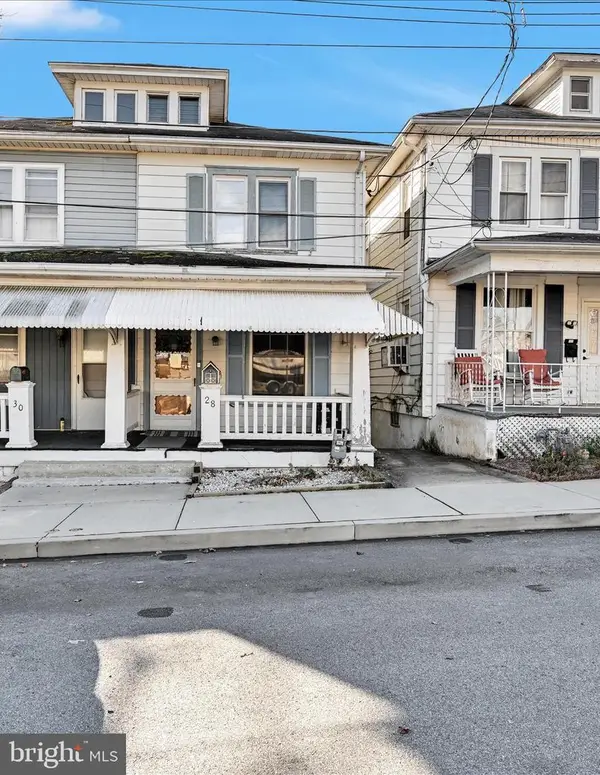 $160,000Active3 beds 1 baths1,386 sq. ft.
$160,000Active3 beds 1 baths1,386 sq. ft.28 Pleasant Ave, RED LION, PA 17356
MLS# PAYK2094518Listed by: IRON VALLEY REAL ESTATE $4,495,000Active7 beds 7 baths9,459 sq. ft.
$4,495,000Active7 beds 7 baths9,459 sq. ft.9981 Douglas Rd, RED LION, PA 17356
MLS# PAYK2094370Listed by: LUSK & ASSOCIATES SOTHEBY'S INTERNATIONAL REALTY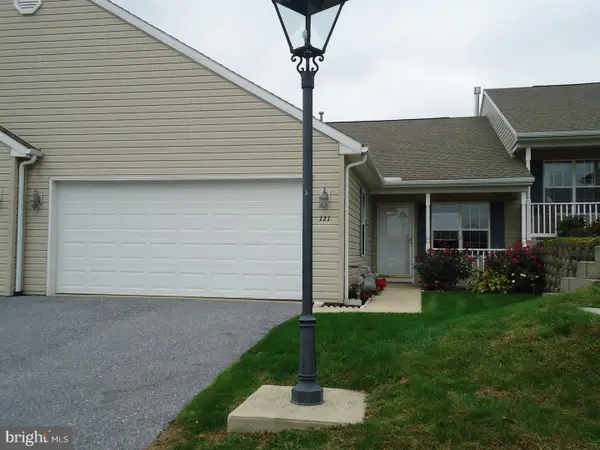 $275,000Active2 beds 2 baths1,504 sq. ft.
$275,000Active2 beds 2 baths1,504 sq. ft.121 Furlong Way #121, RED LION, PA 17356
MLS# PAYK2094476Listed by: KELLER WILLIAMS KEYSTONE REALTY
