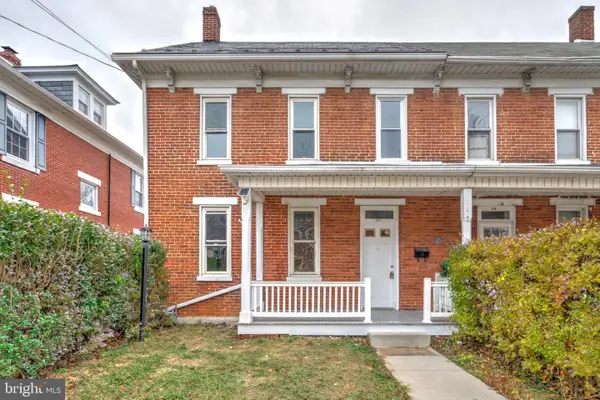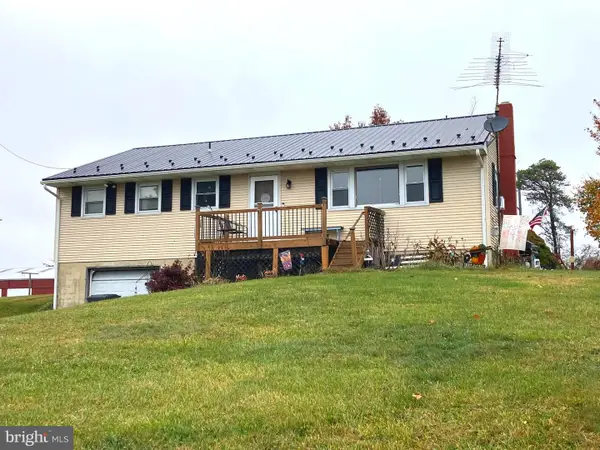60 Indian Springs Rd, Red Lion, PA 17356
Local realty services provided by:Better Homes and Gardens Real Estate Cassidon Realty
Listed by: eva m kelly
Office: exp realty, llc.
MLS#:PAYK2091198
Source:BRIGHTMLS
Price summary
- Price:$499,900
- Price per sq. ft.:$220.32
About this home
Just Completed – Move-In Ready New Construction in Red Lion School District!
Welcome to this beautifully finished new construction home, perfectly situated on a quiet dead-end street in the Red Lion School District. With thoughtful design and high-quality finishes throughout, this 3-bedroom, 2.5-bath rancher offers comfortable, modern living all on one level—plus a versatile bonus room above the garage ideal for a guest space, home office, or playroom.
The open floor plan features stunning hardwood floors, granite countertops, stainless steel appliances, and a spacious walk-in pantry in the kitchen—perfect for cooking and entertaining. The living and dining areas flow seamlessly together, offering a bright and welcoming space for gatherings or everyday living.
The primary bedroom suite is a true retreat with its own private bath, complete with a walk-in shower, double vanity, and walk-in closet. Two additional bedrooms and a convenient laundry room complete the main level.
Step outside to enjoy the covered back porch, ideal for relaxing or outdoor dining. With nothing left to do but move in, this brand-new home combines the ease of single-level living with the bonus of extra flexible space.
Don’t miss your chance to own this quality-built home in a peaceful location—schedule your tour today!
Contact an agent
Home facts
- Year built:2025
- Listing ID #:PAYK2091198
- Added:57 day(s) ago
- Updated:November 30, 2025 at 08:27 AM
Rooms and interior
- Bedrooms:4
- Total bathrooms:3
- Full bathrooms:2
- Half bathrooms:1
- Living area:2,269 sq. ft.
Heating and cooling
- Cooling:Central A/C
- Heating:Forced Air, Natural Gas
Structure and exterior
- Roof:Architectural Shingle
- Year built:2025
- Building area:2,269 sq. ft.
- Lot area:0.66 Acres
Utilities
- Water:Well
- Sewer:Public Sewer
Finances and disclosures
- Price:$499,900
- Price per sq. ft.:$220.32
- Tax amount:$931 (2025)
New listings near 60 Indian Springs Rd
- Coming Soon
 $369,900Coming Soon5 beds 3 baths
$369,900Coming Soon5 beds 3 baths1340 Windsor Rd, RED LION, PA 17356
MLS# PAYK2094082Listed by: IRON VALLEY REAL ESTATE OF CENTRAL PA - New
 $219,900Active3 beds 2 baths1,500 sq. ft.
$219,900Active3 beds 2 baths1,500 sq. ft.217 N Charles St, RED LION, PA 17356
MLS# PAYK2094290Listed by: KELLER WILLIAMS ELITE - New
 $325,000Active3 beds 2 baths1,437 sq. ft.
$325,000Active3 beds 2 baths1,437 sq. ft.534 Heffner Rd, RED LION, PA 17356
MLS# PAYK2094372Listed by: IRON VALLEY REAL ESTATE OF YORK COUNTY - New
 $550,000Active3 beds 2 baths1,960 sq. ft.
$550,000Active3 beds 2 baths1,960 sq. ft.1406 Richmond Rd, RED LION, PA 17356
MLS# PAYK2094352Listed by: RE/MAX SMARTHUB REALTY - New
 $550,000Active3 beds 2 baths1,960 sq. ft.
$550,000Active3 beds 2 baths1,960 sq. ft.1406 Richmond Rd, RED LION, PA 17356
MLS# PAYK2094260Listed by: RE/MAX SMARTHUB REALTY - New
 $274,995Active3 beds 1 baths1,274 sq. ft.
$274,995Active3 beds 1 baths1,274 sq. ft.1151 Delta Rd, RED LION, PA 17356
MLS# PAYK2094192Listed by: PRIME HOME REAL ESTATE, LLC - New
 $199,900Active2 beds 1 baths1,001 sq. ft.
$199,900Active2 beds 1 baths1,001 sq. ft.620 Boundary Ave, RED LION, PA 17356
MLS# PAYK2094020Listed by: BERKSHIRE HATHAWAY HOMESERVICES HOMESALE REALTY - Coming Soon
 $275,000Coming Soon3 beds 1 baths
$275,000Coming Soon3 beds 1 baths2019 Snyder Rd, RED LION, PA 17356
MLS# PAYK2094088Listed by: BERKSHIRE HATHAWAY HOMESERVICES HOMESALE REALTY - New
 $519,900Active4 beds 3 baths2,620 sq. ft.
$519,900Active4 beds 3 baths2,620 sq. ft.2040 Brenan Way, RED LION, PA 17356
MLS# PAYK2094024Listed by: IRON VALLEY REAL ESTATE OF YORK COUNTY  $279,900Pending3 beds 2 baths1,142 sq. ft.
$279,900Pending3 beds 2 baths1,142 sq. ft.290 Neff Rd, RED LION, PA 17356
MLS# PAYK2093864Listed by: THE EXCHANGE REAL ESTATE COMPANY LLC
