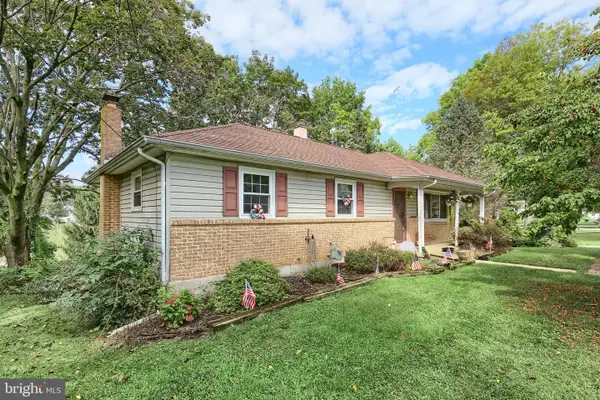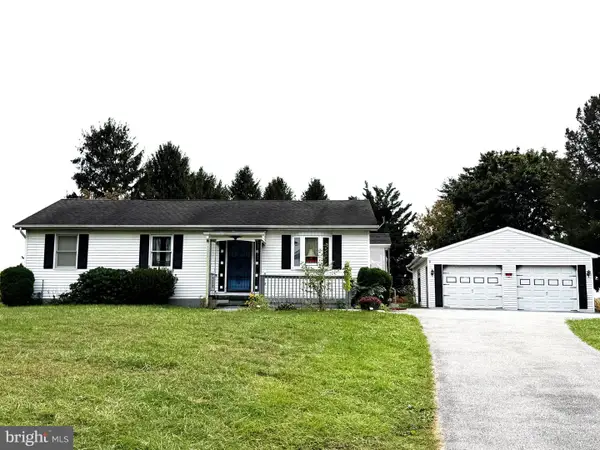786 Arbor Dr, Red Lion, PA 17356
Local realty services provided by:Better Homes and Gardens Real Estate Murphy & Co.
786 Arbor Dr,Red Lion, PA 17356
$669,900
- 4 Beds
- 3 Baths
- 3,855 sq. ft.
- Single family
- Active
Listed by:leanne skoloda
Office:hostetter realty llc.
MLS#:PAYK2087332
Source:BRIGHTMLS
Price summary
- Price:$669,900
- Price per sq. ft.:$173.77
About this home
Welcome to your peaceful countryside retreat on over 5 acres in Dallastown Schools! This beautifully maintained home offers the perfect blend of comfort, efficiency, and functionality—starting with geothermal heating and cooling, foam-blown insulation, and a whole-house generator for year-round peace of mind.
Inside, you'll find thoughtful upgrades throughout, including engineered hardwood floors, a first-floor office, and a convenient main-level laundry room. The great room, currently being used as a primary bedroom, features a cozy fireplace and offers a spacious, versatile layout to suit your needs.
The kitchen includes a pantry and comes fully equipped with appliances, while the adjacent dining area flows effortlessly for everyday living or entertaining. Upstairs, the true primary suite features a soaking tub, dual vanity, new tile flooring, and a custom walk-in closet with a pocket door.
An added bonus? A second parcel totaling 4.5 acres, zoned agricultural, giving you flexibility for future use—whether it's for gardening, recreation, or your own small farm dream.
This is the kind of home that balances space, comfort, and smart upgrades in a serene setting. Come experience it for yourself!
Contact an agent
Home facts
- Year built:2001
- Listing ID #:PAYK2087332
- Added:53 day(s) ago
- Updated:September 30, 2025 at 01:47 PM
Rooms and interior
- Bedrooms:4
- Total bathrooms:3
- Full bathrooms:2
- Half bathrooms:1
- Living area:3,855 sq. ft.
Heating and cooling
- Cooling:Central A/C
- Heating:Geo-thermal, Heat Pump(s)
Structure and exterior
- Roof:Composite
- Year built:2001
- Building area:3,855 sq. ft.
- Lot area:5.32 Acres
Utilities
- Water:Well
- Sewer:On Site Septic
Finances and disclosures
- Price:$669,900
- Price per sq. ft.:$173.77
- Tax amount:$10,560 (2024)
New listings near 786 Arbor Dr
- New
 $236,900Active3 beds 2 baths1,944 sq. ft.
$236,900Active3 beds 2 baths1,944 sq. ft.850 Jefferson Ln, RED LION, PA 17356
MLS# PAYK2090576Listed by: BERKSHIRE HATHAWAY HOMESERVICES HOMESALE REALTY - Coming Soon
 $279,900Coming Soon3 beds 1 baths
$279,900Coming Soon3 beds 1 baths2308 Burkholder Rd, RED LION, PA 17356
MLS# PAYK2090922Listed by: THE EXCHANGE REAL ESTATE COMPANY LLC - New
 $250,000Active5 beds 2 baths1,760 sq. ft.
$250,000Active5 beds 2 baths1,760 sq. ft.503 W Broadway, RED LION, PA 17356
MLS# PAYK2090802Listed by: KELLER WILLIAMS KEYSTONE REALTY - Open Fri, 4:30 to 7pmNew
 $399,900Active3 beds 3 baths1,823 sq. ft.
$399,900Active3 beds 3 baths1,823 sq. ft.375 Barclay Dr, RED LION, PA 17356
MLS# PAYK2090092Listed by: EXP REALTY, LLC - New
 $229,900Active2 beds 2 baths1,675 sq. ft.
$229,900Active2 beds 2 baths1,675 sq. ft.3366 Cape Horn, RED LION, PA 17356
MLS# PAYK2090118Listed by: COLDWELL BANKER REALTY - New
 $300,000Active3 beds 3 baths2,530 sq. ft.
$300,000Active3 beds 3 baths2,530 sq. ft.260 Country Ridge Dr, RED LION, PA 17356
MLS# PAYK2090694Listed by: COUNTRY HOME REAL ESTATE, INC. - New
 $189,000Active4 beds 2 baths1,989 sq. ft.
$189,000Active4 beds 2 baths1,989 sq. ft.46 S Main St, RED LION, PA 17356
MLS# PAYK2090510Listed by: INCH & CO. REAL ESTATE, LLC - New
 $310,000Active3 beds 1 baths1,274 sq. ft.
$310,000Active3 beds 1 baths1,274 sq. ft.1151 Delta Rd, RED LION, PA 17356
MLS# PAYK2090546Listed by: PRIME HOME REAL ESTATE, LLC - New
 $315,000Active3 beds 1 baths1,638 sq. ft.
$315,000Active3 beds 1 baths1,638 sq. ft.661 S Duke St, RED LION, PA 17356
MLS# PAYK2090582Listed by: HOMEOWNERS REAL ESTATE - New
 $49,900Active1.21 Acres
$49,900Active1.21 AcresLot #10 Barclay Dr, RED LION, PA 17356
MLS# PAYK2090548Listed by: BERKSHIRE HATHAWAY HOMESERVICES HOMESALE REALTY
