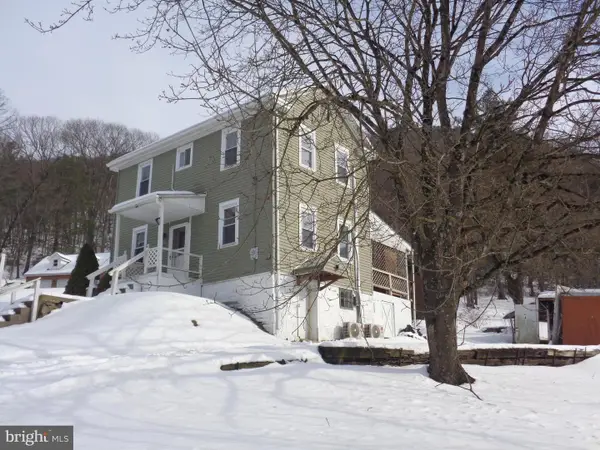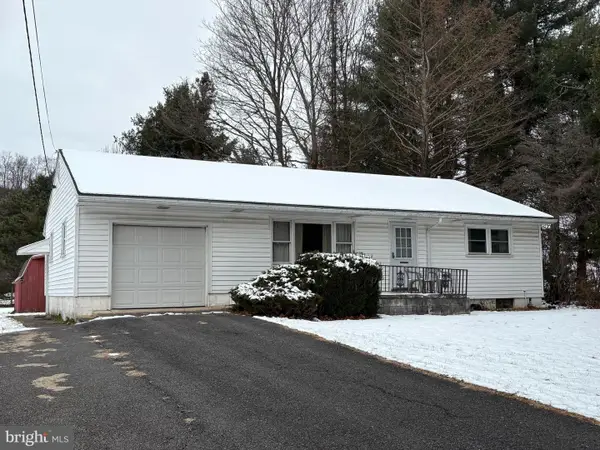784 Coffee Run Rd, Reedsville, PA 17084
Local realty services provided by:Better Homes and Gardens Real Estate GSA Realty
784 Coffee Run Rd,Reedsville, PA 17084
$429,900
- 2 Beds
- 3 Baths
- 2,030 sq. ft.
- Single family
- Pending
Listed by: brian rutter
Office: keller williams advantage realty
MLS#:PAMF2052418
Source:BRIGHTMLS
Price summary
- Price:$429,900
- Price per sq. ft.:$211.77
About this home
Full of historic character and set against a serene countryside backdrop, this stunning stone residence is a rare opportunity. An exact stone replica of the John Chads House (c. 1725), the landmark that gave Chadds Ford its name, this extraordinary property sits on a private one-acre parcel in Reedsville and combines authentic colonial architecture with modern versatility.
The home offers charm around every corner with wide plank face-nail hardwood flooring, a cozy living space with a fireplace, and a kitchen/dining area filled with warmth. Upstairs you’ll find a spacious primary bedroom with an updated bathroom and built-in closet space, while the third floor provides room for guests with a bedroom space and another full bathroom. The lower level features a wood stove, sitting area, and laundry, creating a comfortable extension of living space.
A converted bank barn provides a unique space for private events - historically appropriate as John Chads ran licensed tavern from 1736. Host parties, or hangout in the amazing space with a full bar overlooking the scenic property. Plenty of room for equipment or a workshop in the upper level of the barn - or convert it into additional entertainment or living space. The separate bake house features a colonial beehive oven for baking pizza, bread or cookies and an unfinished loft. The bake house can also be used as an office and has strong wifi connection from the current Starlink setup.
This isn't just real estate - it's 300 years of history you can own and operate. Perfect as a primary residence, income property, or event venue, this one-of-a-kind estate offers multiple possibilities—rental, retreat, B&B, or creative space. Solid stone construction, historic character, and versatility make this a truly rare find.
Contact an agent
Home facts
- Year built:1988
- Listing ID #:PAMF2052418
- Added:185 day(s) ago
- Updated:February 22, 2026 at 08:27 AM
Rooms and interior
- Bedrooms:2
- Total bathrooms:3
- Full bathrooms:3
- Living area:2,030 sq. ft.
Heating and cooling
- Cooling:Window Unit(s)
- Heating:Baseboard - Electric, Electric, Radiant
Structure and exterior
- Roof:Shingle
- Year built:1988
- Building area:2,030 sq. ft.
- Lot area:1 Acres
Utilities
- Water:Well
- Sewer:On Site Septic
Finances and disclosures
- Price:$429,900
- Price per sq. ft.:$211.77
- Tax amount:$3,046 (2024)
New listings near 784 Coffee Run Rd
- New
 $98,000Active2 beds 1 baths1,166 sq. ft.
$98,000Active2 beds 1 baths1,166 sq. ft.24 Fawn Rd, REEDSVILLE, PA 17084
MLS# PAMF2052820Listed by: SELLERS REAL ESTATE  $129,900Active2 beds 2 baths960 sq. ft.
$129,900Active2 beds 2 baths960 sq. ft.316 W Railroad St, REEDSVILLE, PA 17084
MLS# PAMF2052792Listed by: RE/MAX TOGETHER $135,000Active2 beds 1 baths1,114 sq. ft.
$135,000Active2 beds 1 baths1,114 sq. ft.186 W Railroad St, REEDSVILLE, PA 17084
MLS# PAMF2052776Listed by: GOLD KEY REAL ESTATE & APPRAISING $129,000Pending3 beds 1 baths1,008 sq. ft.
$129,000Pending3 beds 1 baths1,008 sq. ft.723 Honey Creek Rd, REEDSVILLE, PA 17084
MLS# PAMF2052714Listed by: KELLER WILLIAMS ADVANTAGE REALTY $129,900Active3 beds 2 baths1,596 sq. ft.
$129,900Active3 beds 2 baths1,596 sq. ft.4 Waterfront Street, REEDSVILLE, PA 17084
MLS# PAMF2052546Listed by: SMELTZ AND AUMILLER REAL ESTATE, LLC.

