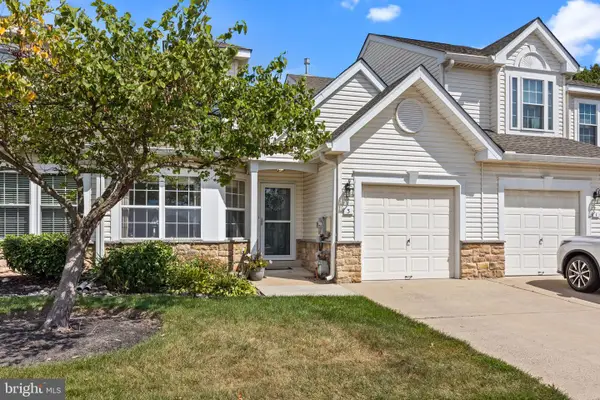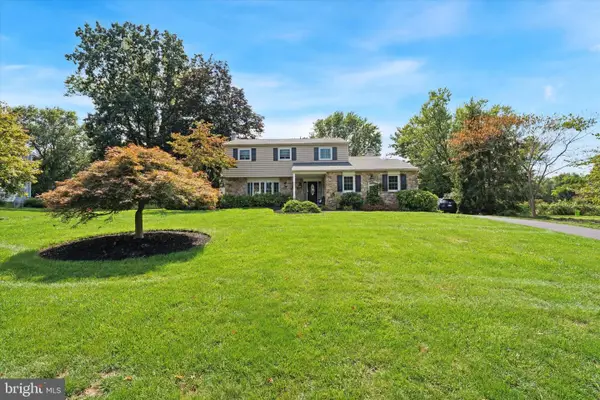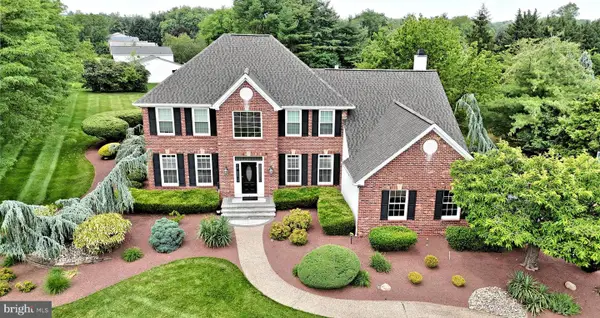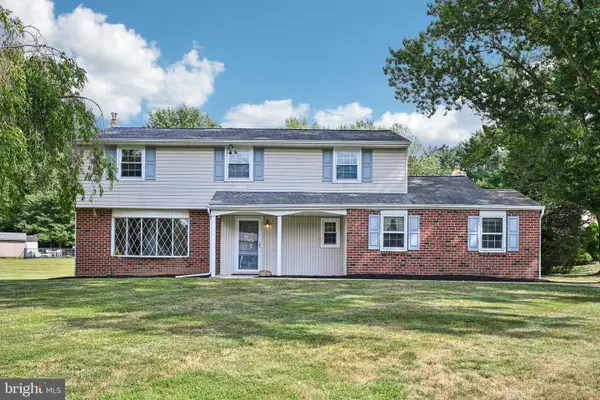114 Highspire Rd, Richboro, PA 18954
Local realty services provided by:Better Homes and Gardens Real Estate Murphy & Co.
114 Highspire Rd,Richboro, PA 18954
$510,000
- 3 Beds
- 3 Baths
- 1,344 sq. ft.
- Single family
- Pending
Listed by:sarah peters
Office:exp realty, llc.
MLS#:PABU2102802
Source:BRIGHTMLS
Price summary
- Price:$510,000
- Price per sq. ft.:$379.46
About this home
Welcome home to 114 Highspire Road, located in the desirable College Park community of Richboro. This inviting 3-bedroom, 2.1-bathroom split-level home offers comfort, convenience, & plenty of charm. Fresh neutral paint brightens the foyer, hallway, & living room, creating a welcoming first impression. The spacious kitchen is designed for everyday living with ample cabinetry & a cozy breakfast nook, while the adjacent dining room opens directly to the back deck—ideal for formal dining & entertaining guests. Upstairs, the primary bedroom features an en-suite bathroom with a stall shower & a large closet. Two additional bedrooms share a hallway bathroom with a tub shower. On the lower level, you’ll admire a cozy den with a wood-burning fireplace & views of the private backyard in addition to a convenient powder room. Step outside to discover multiple outdoor living options - a covered patio for shaded relaxation, a refreshing above-ground pool for summer fun, & a charming front porch to enjoy your morning coffee. The partially finished basement, oversized shed with loft, & one-car garage will meet all of your storage needs. Located just minutes from shops, restaurants, commuter routes, parks, farm markets, & so much more. Offering the perfect balance of indoor comfort & outdoor enjoyment, this home truly has something for everyone! Call to schedule your showing today.
Contact an agent
Home facts
- Year built:1969
- Listing ID #:PABU2102802
- Added:47 day(s) ago
- Updated:October 14, 2025 at 07:30 AM
Rooms and interior
- Bedrooms:3
- Total bathrooms:3
- Full bathrooms:2
- Half bathrooms:1
- Living area:1,344 sq. ft.
Heating and cooling
- Cooling:Central A/C
- Heating:Baseboard - Hot Water, Natural Gas
Structure and exterior
- Roof:Shingle
- Year built:1969
- Building area:1,344 sq. ft.
- Lot area:0.46 Acres
Schools
- High school:COUNCIL ROCK HIGH SCHOOL NORTH
- Middle school:NEWTOWN
- Elementary school:WRIGHTSTOWN
Utilities
- Water:Public
- Sewer:Public Sewer
Finances and disclosures
- Price:$510,000
- Price per sq. ft.:$379.46
- Tax amount:$6,021 (2025)
New listings near 114 Highspire Rd
- New
 $400,000Active2 beds 2 baths1,250 sq. ft.
$400,000Active2 beds 2 baths1,250 sq. ft.3 Titus Ct, RICHBORO, PA 18954
MLS# PABU2107138Listed by: BHHS FOX & ROACH -YARDLEY/NEWTOWN  $649,900Active4 beds 3 baths2,726 sq. ft.
$649,900Active4 beds 3 baths2,726 sq. ft.69 Beth Dr, RICHBORO, PA 18954
MLS# PABU2106424Listed by: EXP REALTY, LLC $485,000Pending2 beds 2 baths1,839 sq. ft.
$485,000Pending2 beds 2 baths1,839 sq. ft.39 Meadow Ln, RICHBORO, PA 18954
MLS# PABU2105866Listed by: COLDWELL BANKER HEARTHSIDE $399,900Pending4 beds 2 baths3,492 sq. ft.
$399,900Pending4 beds 2 baths3,492 sq. ft.380 Newtown Richboro Rd, RICHBORO, PA 18954
MLS# PABU2105174Listed by: CROSSROADS REALTY SERVICES $675,000Pending4 beds 3 baths3,096 sq. ft.
$675,000Pending4 beds 3 baths3,096 sq. ft.58 Highspire Rd, RICHBORO, PA 18954
MLS# PABU2104788Listed by: RE/MAX CENTRE REALTORS $1,150,000Pending4 beds 4 baths3,893 sq. ft.
$1,150,000Pending4 beds 4 baths3,893 sq. ft.38 Bryan Dr, RICHBORO, PA 18954
MLS# PABU2104828Listed by: RE/MAX CENTRE REALTORS $689,000Active3 beds 3 baths2,042 sq. ft.
$689,000Active3 beds 3 baths2,042 sq. ft.61 Legacy Oaks Dr, RICHBORO, PA 18954
MLS# PABU2104698Listed by: ELITE REALTY GROUP UNL. INC. $1,100,000Pending4 beds 4 baths5,373 sq. ft.
$1,100,000Pending4 beds 4 baths5,373 sq. ft.4 Providence Dr, RICHBORO, PA 18954
MLS# PABU2104348Listed by: KELLER WILLIAMS REAL ESTATE - NEWTOWN $589,900Pending4 beds 3 baths2,188 sq. ft.
$589,900Pending4 beds 3 baths2,188 sq. ft.3 Pine Ave, RICHBORO, PA 18954
MLS# PABU2103756Listed by: REDFIN CORPORATION
