28 Peter Dr, Richboro, PA 18954
Local realty services provided by:Better Homes and Gardens Real Estate Cassidon Realty
28 Peter Dr,Richboro, PA 18954
$729,999
- 5 Beds
- 3 Baths
- 3,695 sq. ft.
- Single family
- Pending
Listed by: lynne benson
Office: keller williams real estate-doylestown
MLS#:PABU2109126
Source:BRIGHTMLS
Price summary
- Price:$729,999
- Price per sq. ft.:$197.56
About this home
Why Wait? Price Reduction! New Year-New Fabulous Home! This 5 Bedroom, 3 Bath home In the Council Rock School District has so many upgrades! 2016-2023 Baths and Kitchen, 2016 Roof, 2021 Deck, 2025 Pool, 2019 Hot Tub, 2017 Heat Pump! Perfectly located on a peaceful Cul de Sac in Richboro’s Deerfield North this home has 4 levels of living space, from the completely re-designed and renovated kitchen to the newly updated bathrooms, this home has it all! The gracious walkway leads to the welcoming covered porch, highlighted by a custom front door. Step inside to the bright foyer as the open floor plan unfolds before you. Here on the main level is the elegant Living Room with bay window adjacent to the classic Dining Room, accented with practical and chic built-in cabinetry and sliding interior shutters and views of the spacious backyard. The beautifully re-designed kitchen features custom cabinetry and expansive gleaming granite countertops, with ample prep area and potential seating for 8 in a multi-peninsula configuration. Luxury vinyl flooring and recessed lighting make everyday use and clean up a breeze. The Family Room is anchored by a stately arched field stone fireplace, ceramic tile floors, a wall of windows overlooking the backyard and a bar for ease in entertaining. Outside the fenced backyard with a new pool, hot tub, three conveniently located storage sheds and over-sized deck is the perfect setting for those warm weather gatherings or everyday relaxation. Just down the hall from the Family Room Is a Full Bath with a walk-in shower. This Bath opens through pocket doors to both the hallway and the 20’ x 20’ flex space currently used as a Bedroom, with it’s own outside entrance and a wall mounted fireplace. Right next door is the Laundry area and sitting room with a wall of closets and large window. Downstairs is the Finished Basement with gleaming hardwood floors, recessed lighting and more storage space. Upstairs the Primary Bedroom features wall-to-wall closets, a recently renovated En Suite Full Bath with large walk-in shower, double vanity and ample closet space. Three additional bedrooms and renovated Hall Bath with Tub Shower complete the upstairs. All of this in the sought after Council Rock School District, 2 minutes to Tyler State Park and Northampton Valley Country Club and athletic fields, and situated between Richboro And Newtown. Ideal for shopping, activities and commuting convenience. A generator provides peace of mind during inclement weather, although current owners report they have never had to use it. One Year Home Warranty Offered To Buyer by Sellers. Don’t miss out! Make your showing appointment today!
Contact an agent
Home facts
- Year built:1978
- Listing ID #:PABU2109126
- Added:47 day(s) ago
- Updated:December 25, 2025 at 08:30 AM
Rooms and interior
- Bedrooms:5
- Total bathrooms:3
- Full bathrooms:3
- Living area:3,695 sq. ft.
Heating and cooling
- Cooling:Central A/C
- Heating:Electric, Energy Star Heating System, Heat Pump - Electric BackUp, Zoned
Structure and exterior
- Roof:Pitched, Shingle
- Year built:1978
- Building area:3,695 sq. ft.
- Lot area:0.54 Acres
Schools
- High school:COUNCIL ROCK HIGH SCHOOL SOUTH
- Middle school:HOLLAND JR
- Elementary school:RICHBORO
Utilities
- Water:Public
- Sewer:Public Sewer
Finances and disclosures
- Price:$729,999
- Price per sq. ft.:$197.56
- Tax amount:$8,751 (2025)
New listings near 28 Peter Dr
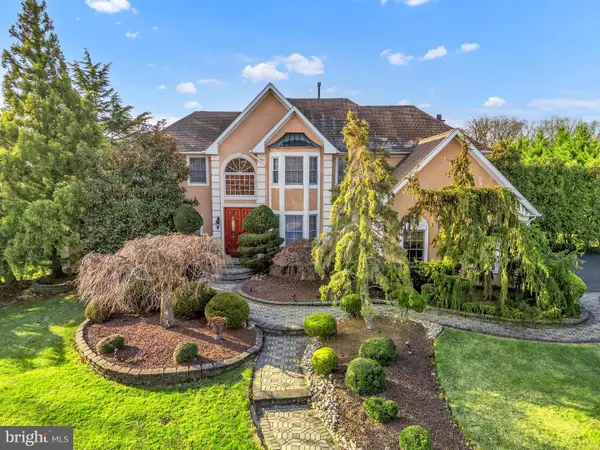 $1,159,900Active5 beds 4 baths5,761 sq. ft.
$1,159,900Active5 beds 4 baths5,761 sq. ft.134 Nottingham Dr, RICHBORO, PA 18954
MLS# PABU2110558Listed by: ELITE REALTY GROUP UNL. INC.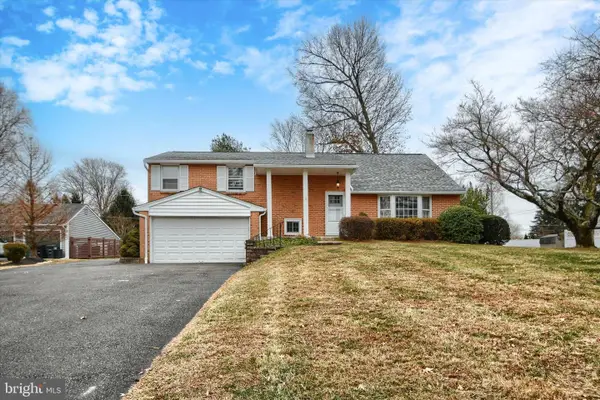 $499,900Pending4 beds 2 baths2,015 sq. ft.
$499,900Pending4 beds 2 baths2,015 sq. ft.246 Holly Hill Rd, RICHBORO, PA 18954
MLS# PABU2110516Listed by: IRON VALLEY REAL ESTATE LEGACY- Coming Soon
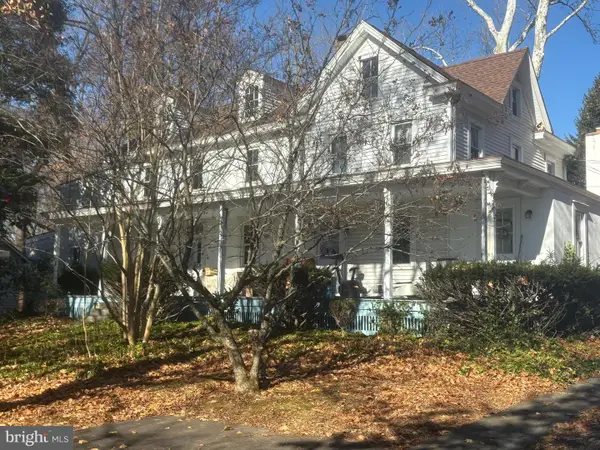 $799,000Coming Soon4 beds 3 baths
$799,000Coming Soon4 beds 3 baths1304 2nd Street Pike, RICHBORO, PA 18954
MLS# PABU2109990Listed by: CROSSROADS REALTY SERVICES 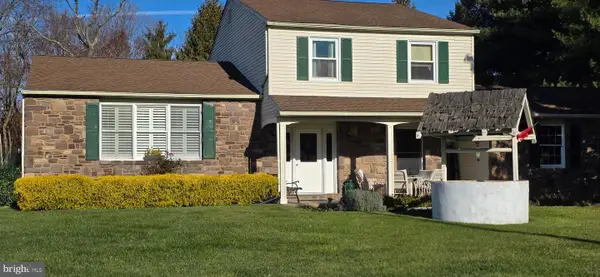 $679,900Pending4 beds 3 baths2,650 sq. ft.
$679,900Pending4 beds 3 baths2,650 sq. ft.249 Twining Ford Rd, RICHBORO, PA 18954
MLS# PABU2109750Listed by: DELAWARE VALLEY REALTORS $624,900Pending4 beds 3 baths2,220 sq. ft.
$624,900Pending4 beds 3 baths2,220 sq. ft.1215 Temperance Ln, RICHBORO, PA 18954
MLS# PABU2109320Listed by: RE/MAX PROPERTIES - NEWTOWN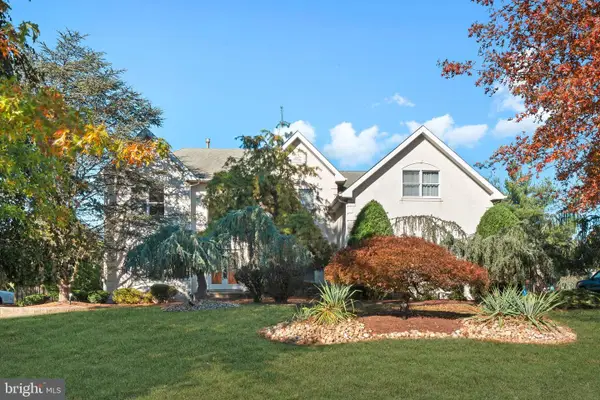 $1,099,900Active4 beds 3 baths3,076 sq. ft.
$1,099,900Active4 beds 3 baths3,076 sq. ft.67 Lenape Rd, RICHBORO, PA 18954
MLS# PABU2109292Listed by: ELITE REALTY GROUP UNL. INC.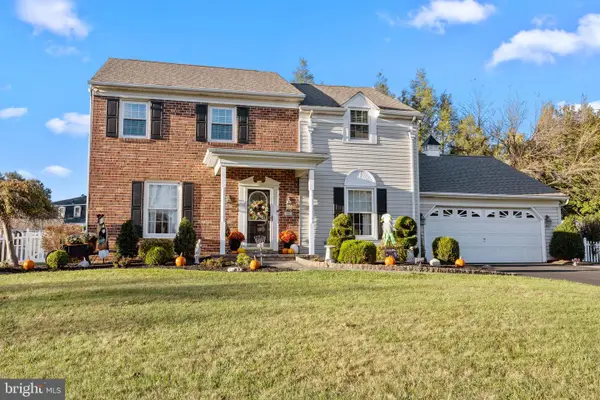 $739,000Pending4 beds 3 baths2,884 sq. ft.
$739,000Pending4 beds 3 baths2,884 sq. ft.98 Twigkenham Dr, RICHBORO, PA 18954
MLS# PABU2107832Listed by: KELLER WILLIAMS REAL ESTATE - NEWTOWN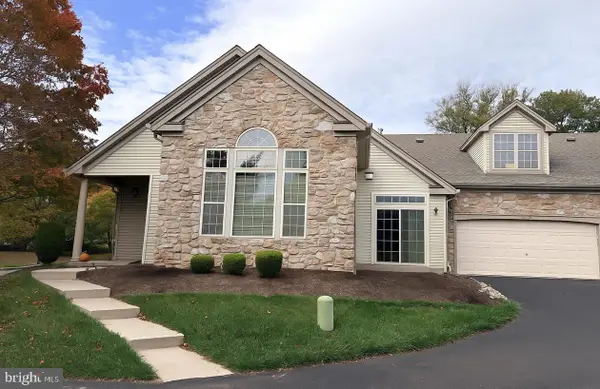 $569,900Active3 beds 2 baths1,755 sq. ft.
$569,900Active3 beds 2 baths1,755 sq. ft.64 Legacy Oaks Dr, RICHBORO, PA 18954
MLS# PABU2107712Listed by: MISH REALTY LLC $624,900Pending4 beds 3 baths2,726 sq. ft.
$624,900Pending4 beds 3 baths2,726 sq. ft.69 Beth Dr, RICHBORO, PA 18954
MLS# PABU2106424Listed by: EXP REALTY, LLC
