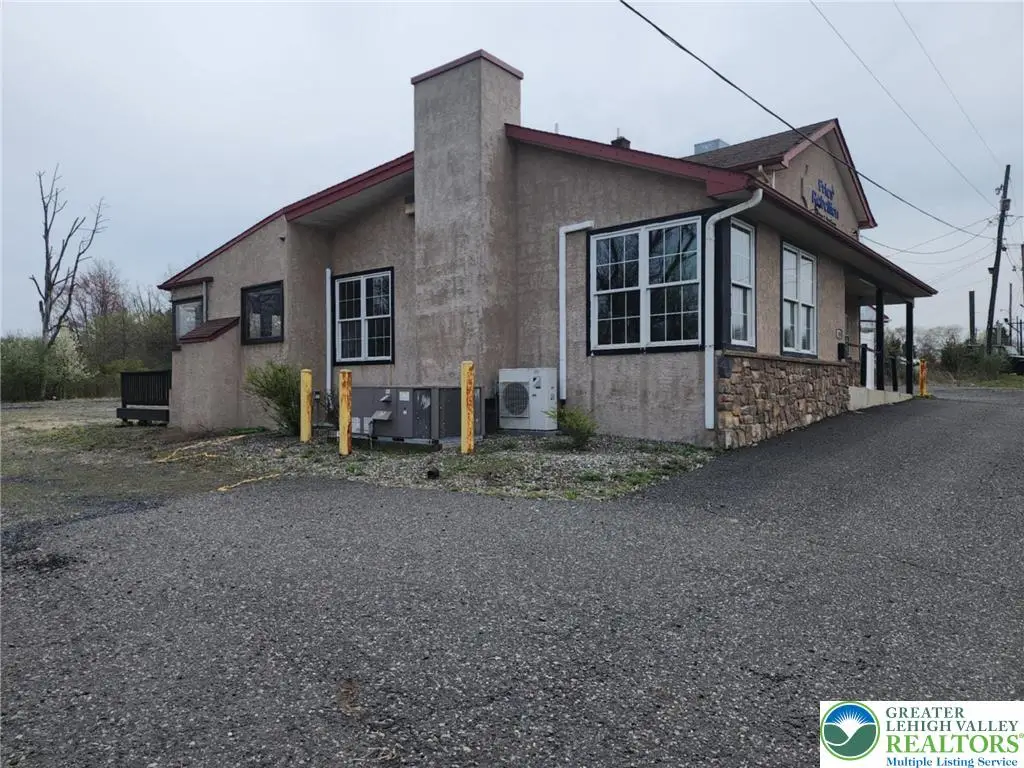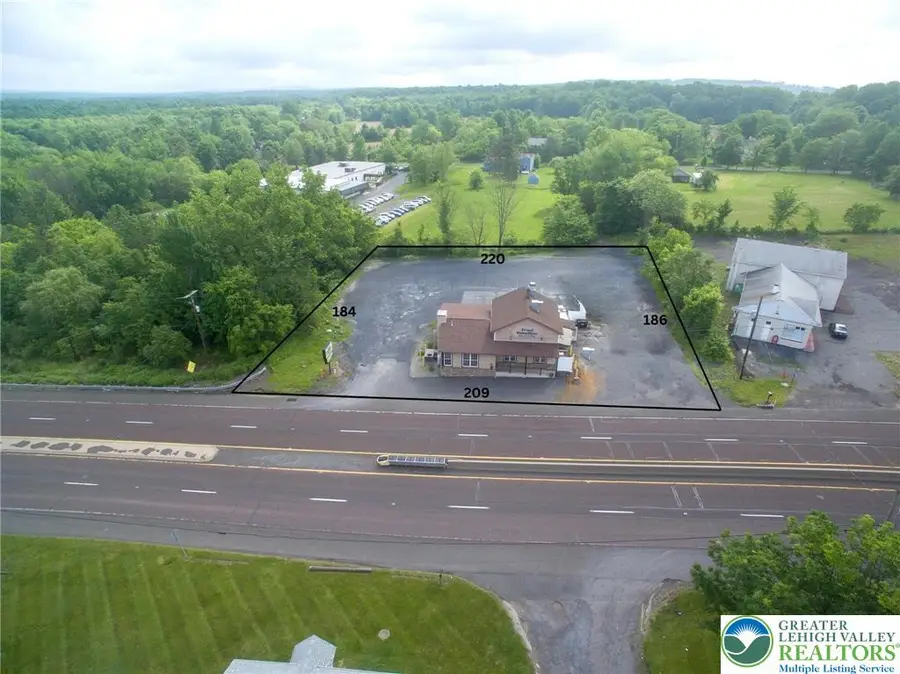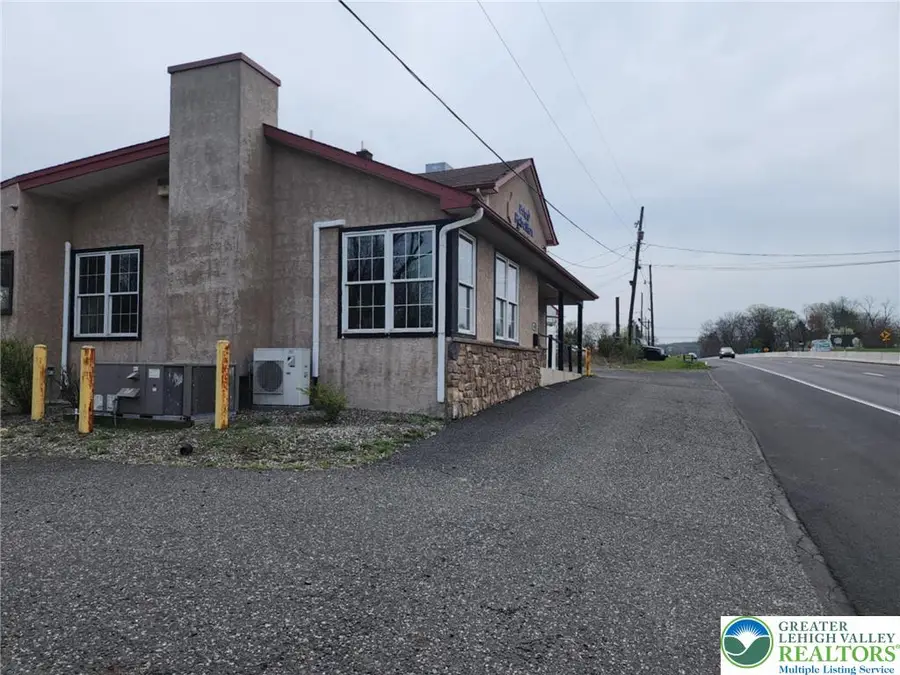1441 S West Boulevard, Richland Twp, PA 18951
Local realty services provided by:Better Homes and Gardens Real Estate Cassidon Realty



1441 S West Boulevard,Richland Twp, PA 18951
$399,000
- 3 Beds
- 3 Baths
- 2,780 sq. ft.
- Multi-family
- Active
Listed by:marina gabunia
Office:howardhanna thefrederickgroup
MLS#:757494
Source:PA_LVAR
Price summary
- Price:$399,000
- Price per sq. ft.:$143.53
About this home
Vacant Restaurant for Lease or Sale. This commercial property
is available to lease, buy, or lease-to-own. It used to be "Fries
Rebellion," a 2,774 sq. ft. restaurant sitting on a large almost 1 acres of land with 205 feet of road frontage on busy PA Route
309. The property is zoned Planned Commercial (PC) and has
great potential for retail, medical, office, hospitality, and
more. It’s in a high-traffic area, making it ideal for
redevelopment or new business. Approved uses by the
township include: • Restaurants or drive-thru • Retail stores
• auto sales (conditional use) • Mini storage units • Daycare •
Repair shops • Service or flex offices • Medical office And
many more Zoning map and list of permitted uses are
attached. The owner is open to all reasonable offers and is
willing to handle major renovations, if long time lease agreed.
Listed for Lease separately.Bilding blueprint and SPD is attached
Contact an agent
Home facts
- Year built:1950
- Listing Id #:757494
- Added:76 day(s) ago
- Updated:August 15, 2025 at 02:40 AM
Rooms and interior
- Bedrooms:3
- Total bathrooms:3
- Full bathrooms:3
- Living area:2,780 sq. ft.
Heating and cooling
- Cooling:Ceiling Fans, Central Air
- Heating:Electric, Gas
Structure and exterior
- Year built:1950
- Building area:2,780 sq. ft.
- Lot area:0.96 Acres
Utilities
- Water:Well
- Sewer:Holding Tank, Septic Tank
Finances and disclosures
- Price:$399,000
- Price per sq. ft.:$143.53
- Tax amount:$11,588
