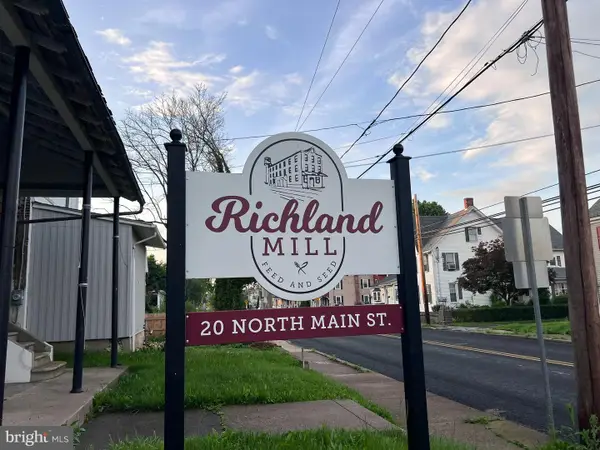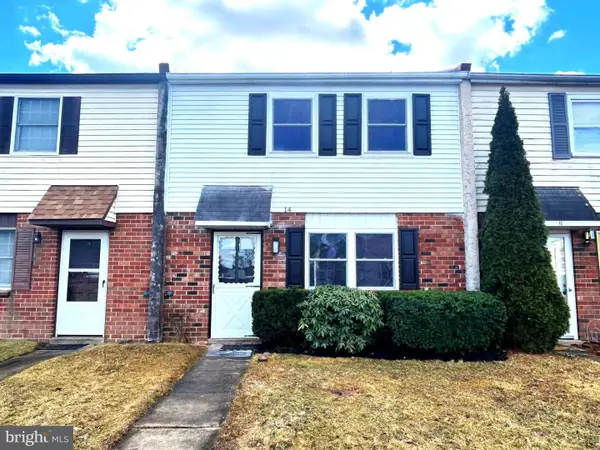100 Windsor Ct, RICHLANDTOWN, PA 18955
Local realty services provided by:Better Homes and Gardens Real Estate Murphy & Co.
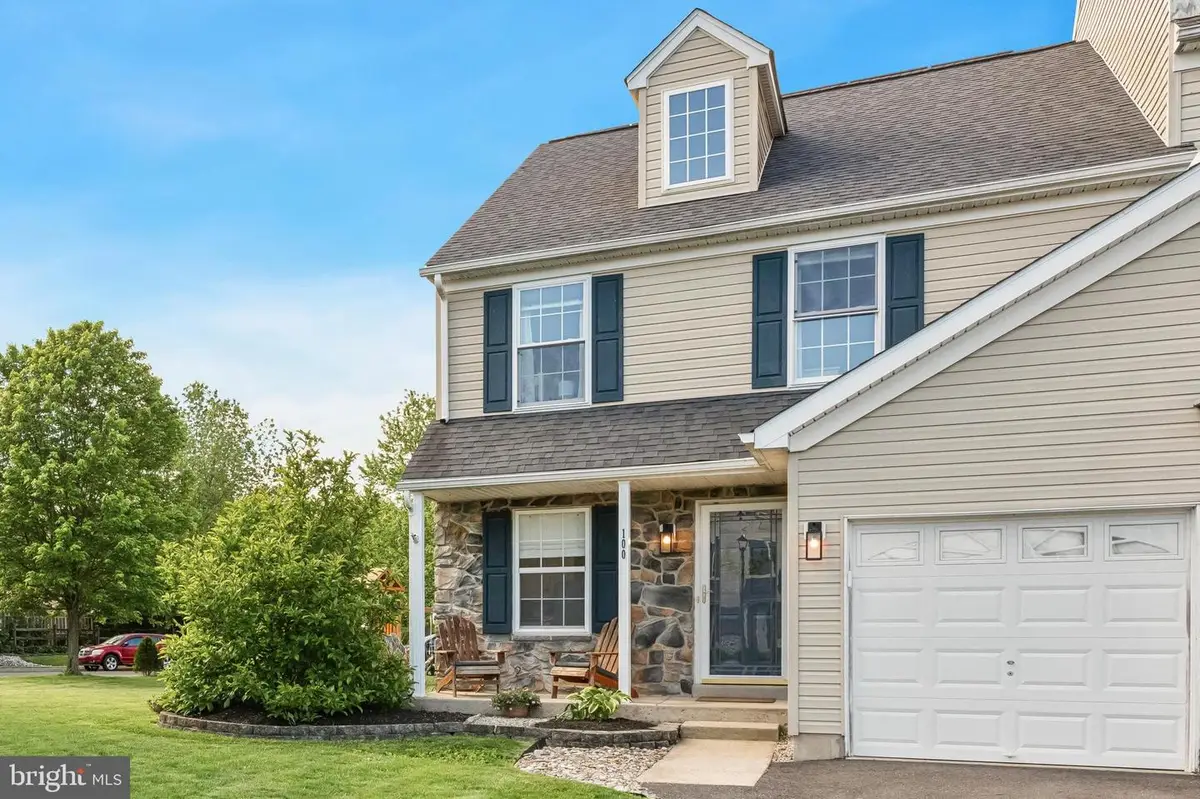
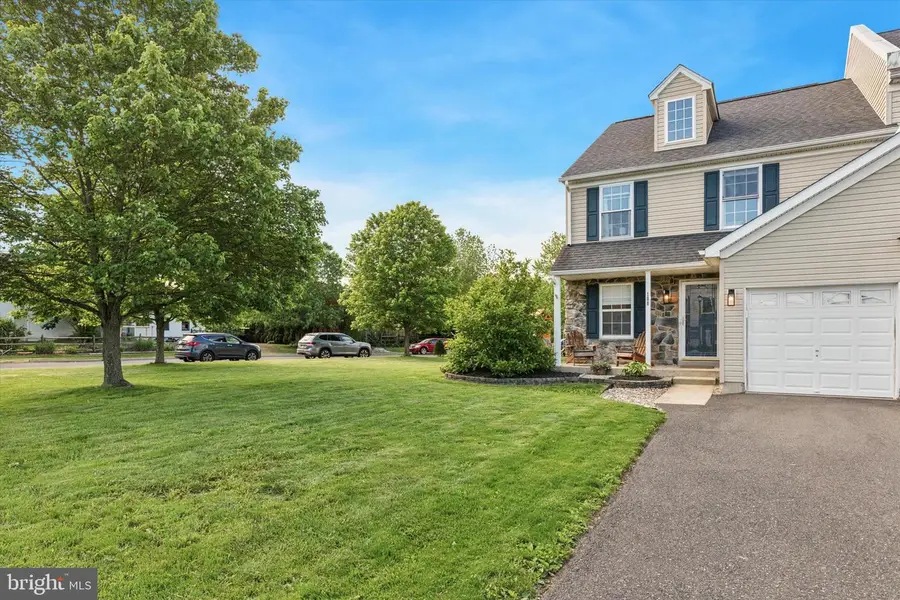
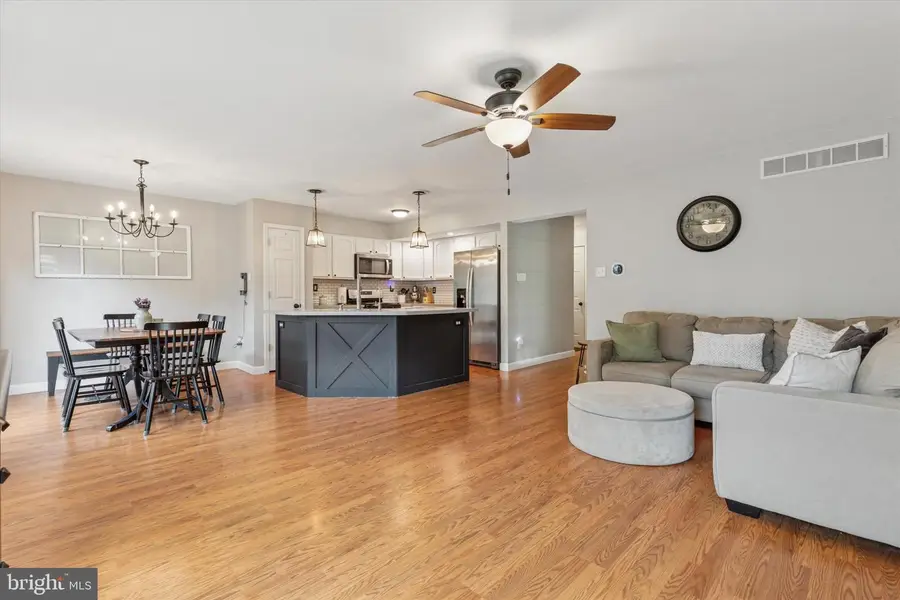
100 Windsor Ct,RICHLANDTOWN, PA 18955
$395,000
- 3 Beds
- 3 Baths
- 2,282 sq. ft.
- Townhouse
- Pending
Listed by:laura c. dipillo
Office:re/max centre realtors
MLS#:PABU2098942
Source:BRIGHTMLS
Price summary
- Price:$395,000
- Price per sq. ft.:$173.09
About this home
Welcome to the End-Unit Townhome you've been waiting for! This beautiful, turnkey townhome is nestled in the sought-after Richland Greene community with NO HOA fees! Lovingly updated and thoughtfully designed, this home offers comfort, style, and functionality across every level. Main Level Highlights, Step into the welcoming foyer featuring a custom handcrafted coat rack and built-in organization. Enjoy the convenience of a dedicated in-home office with custom built-in shelving and a desk—perfect for remote work or study. The bright and open first floor boasts beautiful LVP flooring and leads into the living room and a sliding glass door leading to your private backyard oasis. Entertain effortlessly in the spacious kitchen featuring newer stainless-steel appliances, gas cooking, a large island with a breakfast bar, and abundant cabinet space with tile backsplash. A stylish, updated powder room completes the main floor for guests' convenience. Second Floor Comforts: Newer carpet flows throughout the upper level. Retreat to the spacious primary suite, complete with a walk-in closet and a remodeled en-suite bath featuring a sliding barn door, walk-in ceramic tile shower, wood/marble vanity, and open wood shelving. Two additional well-sized bedrooms offer ceiling fans and ample closet space. A full hallway bath with a tub/shower combo completes the second floor. Lower-Level Retreat: A set of elegant glass doors leads to the fully finished basement. Host friends and family in the game room with a wet bar, gas fireplace, and luxury vinyl tile flooring–the perfect space for entertaining or relaxing. Outdoor Living: Summer living is a dream with a large Trex deck featuring built-in benches, a new gazebo, and a privacy screen–ideal for BBQs and outdoor dining. It also includes a storage shed, a stone firepit area, plus the attached one-car garage. This beautiful home truly checks all the boxes–stylish, functional, and move-in ready. Now, don’t miss your chance to make it yours!
Contact an agent
Home facts
- Year built:2002
- Listing Id #:PABU2098942
- Added:51 day(s) ago
- Updated:August 15, 2025 at 07:30 AM
Rooms and interior
- Bedrooms:3
- Total bathrooms:3
- Full bathrooms:2
- Half bathrooms:1
- Living area:2,282 sq. ft.
Heating and cooling
- Cooling:Central A/C
- Heating:Forced Air, Natural Gas, Solar - Active
Structure and exterior
- Roof:Asphalt
- Year built:2002
- Building area:2,282 sq. ft.
Schools
- High school:QUAKERTOWN COMMUNITY SENIOR
- Middle school:STRAYER
- Elementary school:NEIDIG
Utilities
- Water:Public
- Sewer:Public Sewer
Finances and disclosures
- Price:$395,000
- Price per sq. ft.:$173.09
- Tax amount:$5,231 (2025)
