209 Cresswell St, RIDLEY PARK, PA 19078
Local realty services provided by:Better Homes and Gardens Real Estate Murphy & Co.
209 Cresswell St,RIDLEY PARK, PA 19078
$495,000
- 4 Beds
- 3 Baths
- 2,600 sq. ft.
- Single family
- Active
Listed by:leeann sullivan
Office:real of pennsylvania
MLS#:PADE2099972
Source:BRIGHTMLS
Price summary
- Price:$495,000
- Price per sq. ft.:$190.38
About this home
OPEN HOUSE THURSDAY SEPT 18TH AT 5:30PM-7PM . Welcome to 209 Cresswell Street – a beautifully updated Victorian in the heart of Ridley Park offering four bedrooms, two and a half baths, and three finished levels of living space. Step inside to find warm hardwood floors, detailed wood trim, and a spacious living room with a cozy window seat and fireplace. The dining room flows seamlessly into the updated kitchen featuring granite counters, tile backsplash, and stainless-steel appliances. Just off the kitchen is a powder room with main-level laundry and a sitting area that leads you to the brand-new Trex deck, perfect for morning coffee or entertaining. Upstairs are four bright bedrooms, including a lovely primary with a walk-in closet, plus another bedroom that showcases a charming triple-window bay with tons of natural light. A full hall bath completes the second level, while the third floor offers a large recreation space and a full bath with a classic clawfoot tub – perfect for a home office, guest suite, or creative studio. Major updates include a new roof and siding (2022), windows (2021), new driveway (2023), upgraded 200-amp electric (no knob & tube), updated plumbing, and a gas heating system conversion. The fenced yard, detached garage, and proximity to the train, parks, and local shops complete this must-see Ridley Park home – schedule your showing today!
Contact an agent
Home facts
- Year built:1910
- Listing ID #:PADE2099972
- Added:6 day(s) ago
- Updated:September 19, 2025 at 05:34 AM
Rooms and interior
- Bedrooms:4
- Total bathrooms:3
- Full bathrooms:2
- Half bathrooms:1
- Living area:2,600 sq. ft.
Heating and cooling
- Cooling:Window Unit(s)
- Heating:Hot Water, Natural Gas, Radiator, Steam
Structure and exterior
- Year built:1910
- Building area:2,600 sq. ft.
- Lot area:0.2 Acres
Schools
- High school:RIDLEY
- Middle school:RIDLEY
- Elementary school:LAKEVIEW
Utilities
- Water:Public
- Sewer:Public Sewer
Finances and disclosures
- Price:$495,000
- Price per sq. ft.:$190.38
- Tax amount:$8,373 (2024)
New listings near 209 Cresswell St
- Open Fri, 5:30 to 7:30pmNew
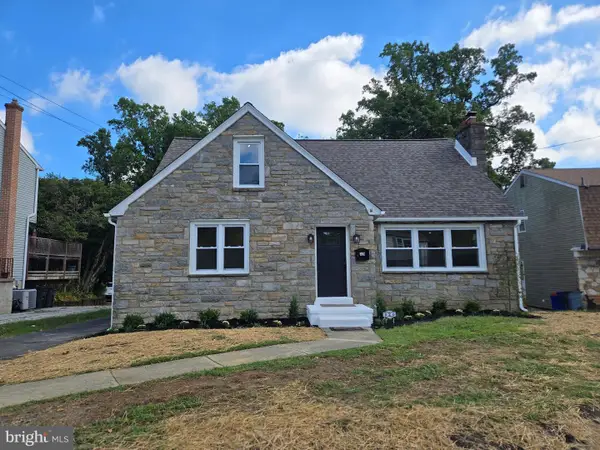 $549,900Active4 beds 3 baths2,408 sq. ft.
$549,900Active4 beds 3 baths2,408 sq. ft.320 W Ridley Ave, RIDLEY PARK, PA 19078
MLS# PADE2100486Listed by: KELLER WILLIAMS REAL ESTATE - MEDIA 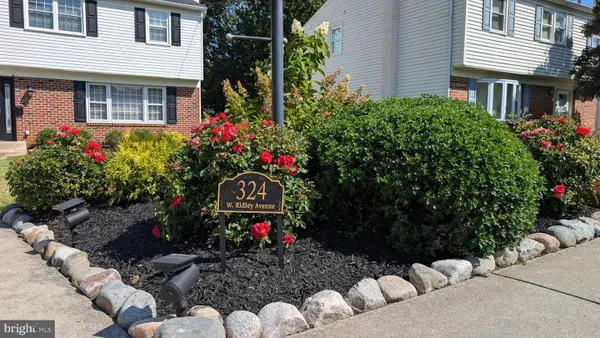 $425,000Pending3 beds 2 baths2,494 sq. ft.
$425,000Pending3 beds 2 baths2,494 sq. ft.324 W Ridley Ave, RIDLEY PARK, PA 19078
MLS# PADE2099458Listed by: LONG & FOSTER REAL ESTATE, INC.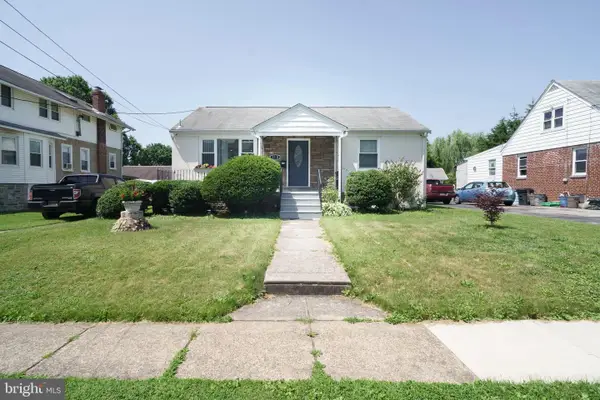 $339,900Active2 beds 2 baths912 sq. ft.
$339,900Active2 beds 2 baths912 sq. ft.110 Mccormick Ave, RIDLEY PARK, PA 19078
MLS# PADE2099112Listed by: BHHS FOX & ROACH-CENTER CITY WALNUT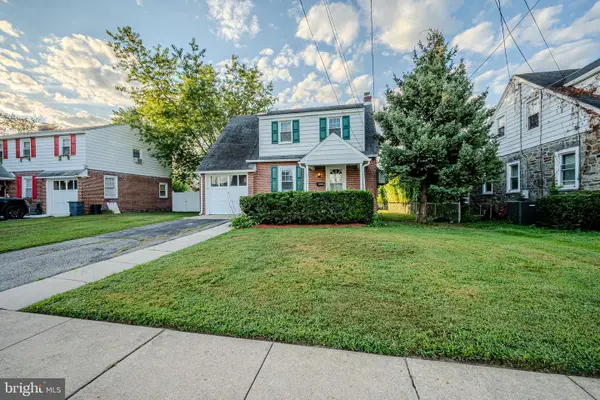 $350,000Active3 beds 2 baths1,450 sq. ft.
$350,000Active3 beds 2 baths1,450 sq. ft.624 Gilbert Rd, RIDLEY PARK, PA 19078
MLS# PADE2098654Listed by: LONG & FOSTER REAL ESTATE, INC.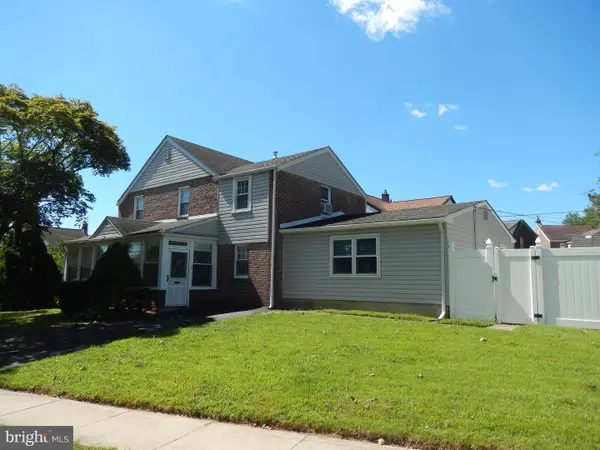 $349,000Pending3 beds 1 baths2,020 sq. ft.
$349,000Pending3 beds 1 baths2,020 sq. ft.640 Stockton Cir, RIDLEY PARK, PA 19078
MLS# PADE2098656Listed by: COLDWELL BANKER REALTY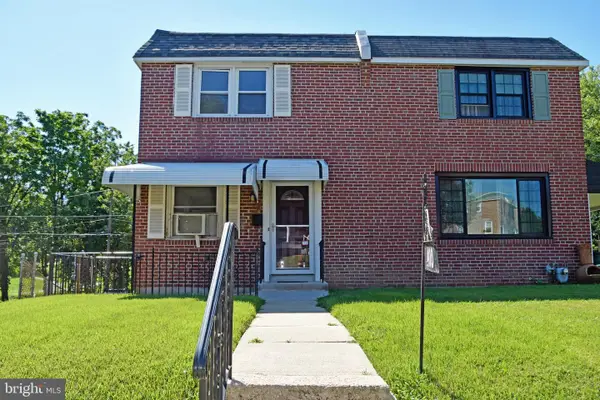 $269,000Active3 beds 1 baths1,156 sq. ft.
$269,000Active3 beds 1 baths1,156 sq. ft.400 Lakeview Dr, RIDLEY PARK, PA 19078
MLS# PADE2098586Listed by: WEICHERT, REALTORS - CORNERSTONE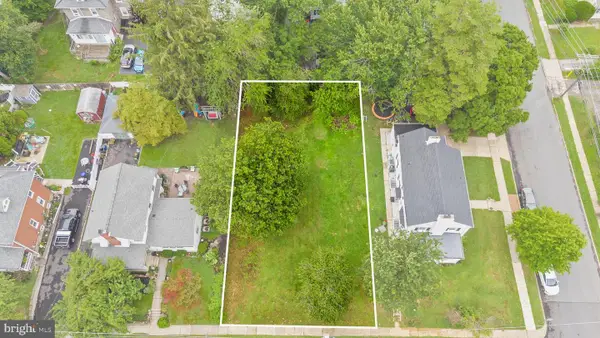 $104,995Active0.18 Acres
$104,995Active0.18 AcresHarrison St, RIDLEY PARK, PA 19078
MLS# PADE2098554Listed by: EXP REALTY, LLC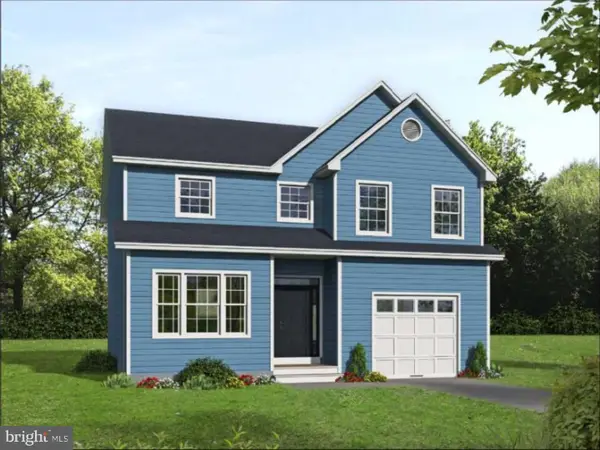 $550,000Active4 beds 3 baths2,507 sq. ft.
$550,000Active4 beds 3 baths2,507 sq. ft.Harrison St, RIDLEY PARK, PA 19078
MLS# PADE2098542Listed by: EXP REALTY, LLC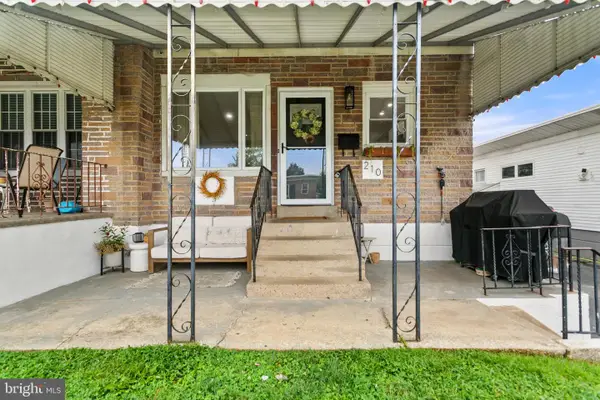 $280,000Pending3 beds 2 baths1,400 sq. ft.
$280,000Pending3 beds 2 baths1,400 sq. ft.210 Hoffman Rd, RIDLEY PARK, PA 19078
MLS# PADE2098474Listed by: EXP REALTY, LLC
