211 W Dupont St, Ridley Park, PA 19078
Local realty services provided by:Better Homes and Gardens Real Estate Murphy & Co.
211 W Dupont St,Ridley Park, PA 19078
$385,000
- 3 Beds
- 2 Baths
- 1,388 sq. ft.
- Single family
- Active
Upcoming open houses
- Sat, Oct 1112:00 pm - 02:00 pm
Listed by:chelsea e bremner
Office:bhhs fox & roach malvern-paoli
MLS#:PADE2100254
Source:BRIGHTMLS
Price summary
- Price:$385,000
- Price per sq. ft.:$277.38
About this home
Step into modern comfort and timeless charm at 211 W Dupont Street in the heart of Ridley Park. This beautifully updated Dutch Colonial home features a stunning kitchen that will impress any home chef—with elegant white shaker cabinetry, stainless steel appliances, an impressive range with a cast iron skillet and broiler, custom tile backsplash, and gorgeous granite countertops. The large island with pendant lighting offers the perfect spot for casual dining or entertaining. The adjacent formal dining room features original hardwood floors, elegant chair rail molding, and a double window that floods the space with natural light, making it ideal for family gatherings. The open layout flows seamlessly into the living room—an inviting space with hardwood floors, a cozy brick fireplace with a wood stove insert, and plenty of natural light. A bright enclosed porch with exposed brick and large windows provides the perfect spot to relax. With warm neutral tones, thoughtful updates, and timeless details throughout, this home offers a welcoming atmosphere that’s move-in ready and full of charm. Upstairs, you’ll find a bright hallway filled with natural light and beautiful hardwood floors that continue throughout the upper level. The updated full bathroom is conveniently located and offers a clean, classic look. The three upstairs bedroom bedrooms are warm and inviting, featuring rich, modern wall colors, and hardwood flooring.
Outside, enjoy the private rear deck overlooking the fenced-in yard—great for pets, gardening, or summer grilling. The property also features a driveway, storage shed, and mature trees that add privacy and curb appeal. Stylish finishes, thoughtful design, and natural light throughout create an inviting atmosphere that blends functionality with warmth. With a recently updated finished basement featuring exposed brick and endless charm, private outdoor space, and a walkable location near schools, town, iconic bars and restaurants like Dolan’s and Rosemary, and the scenic lake, this move-in-ready home is an exceptional find in a friendly, established neighborhood.
Contact an agent
Home facts
- Year built:1930
- Listing ID #:PADE2100254
- Added:2 day(s) ago
- Updated:October 11, 2025 at 08:39 PM
Rooms and interior
- Bedrooms:3
- Total bathrooms:2
- Full bathrooms:1
- Half bathrooms:1
- Living area:1,388 sq. ft.
Heating and cooling
- Cooling:Central A/C
- Heating:Baseboard - Hot Water, Natural Gas
Structure and exterior
- Year built:1930
- Building area:1,388 sq. ft.
- Lot area:0.08 Acres
Schools
- High school:RIDLEY
- Middle school:RIDLEY
- Elementary school:LAKEVIEW
Utilities
- Water:Public
- Sewer:Public Sewer
Finances and disclosures
- Price:$385,000
- Price per sq. ft.:$277.38
- Tax amount:$7,779 (2024)
New listings near 211 W Dupont St
- New
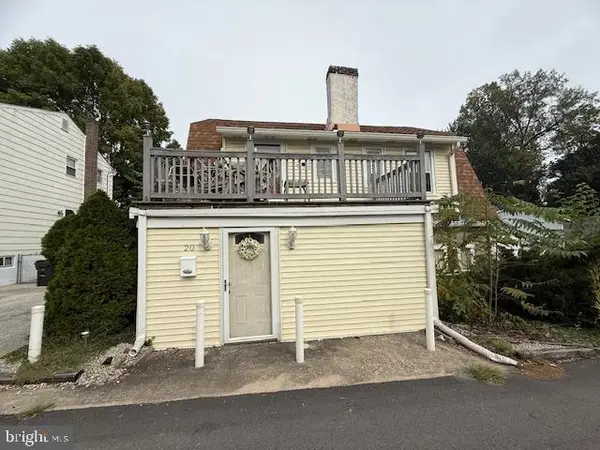 $275,000Active3 beds 1 baths1,869 sq. ft.
$275,000Active3 beds 1 baths1,869 sq. ft.20 Princeton Ave, RIDLEY PARK, PA 19078
MLS# PADE2101282Listed by: COLDWELL BANKER REALTY - New
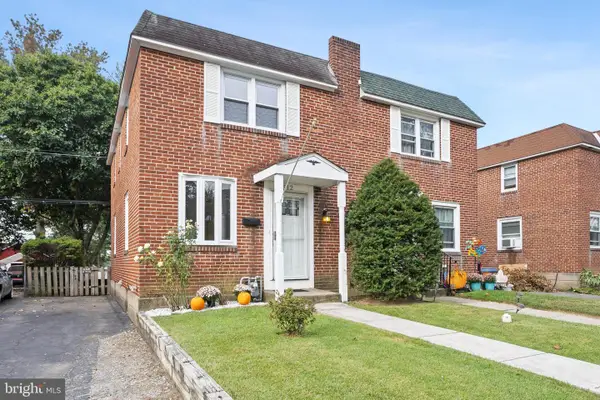 $299,999Active3 beds 2 baths1,190 sq. ft.
$299,999Active3 beds 2 baths1,190 sq. ft.512 West Rd, RIDLEY PARK, PA 19078
MLS# PADE2101746Listed by: LONG & FOSTER REAL ESTATE, INC. - New
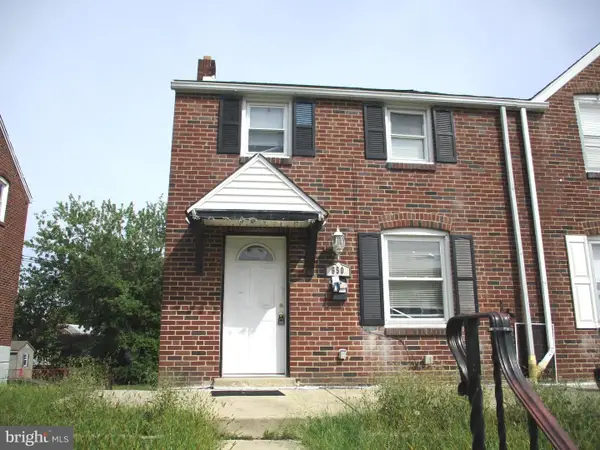 $230,000Active3 beds 1 baths1,116 sq. ft.
$230,000Active3 beds 1 baths1,116 sq. ft.650 Clymer Ln, RIDLEY PARK, PA 19078
MLS# PADE2101498Listed by: KELLER WILLIAMS REALTY - MOORESTOWN - New
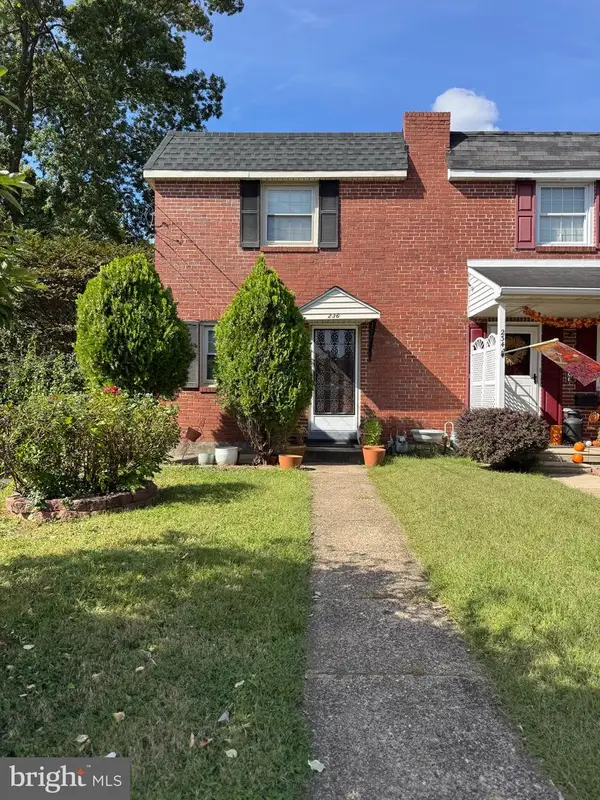 $270,000Active3 beds 1 baths1,824 sq. ft.
$270,000Active3 beds 1 baths1,824 sq. ft.236 Willard Dr, RIDLEY PARK, PA 19078
MLS# PADE2101416Listed by: KELLER WILLIAMS REALTY DEVON-WAYNE  $372,070Pending3 beds 4 baths2,132 sq. ft.
$372,070Pending3 beds 4 baths2,132 sq. ft.309 W Sellers Ave, RIDLEY PARK, PA 19078
MLS# PADE2101260Listed by: LONG & FOSTER REAL ESTATE, INC. $425,000Active5 beds 3 baths2,447 sq. ft.
$425,000Active5 beds 3 baths2,447 sq. ft.415 Tome St, RIDLEY PARK, PA 19078
MLS# PADE2101062Listed by: EXP REALTY, LLC- Open Sat, 10am to 12pm
 $295,000Active3 beds 1 baths1,188 sq. ft.
$295,000Active3 beds 1 baths1,188 sq. ft.431 E Rodgers St, RIDLEY PARK, PA 19078
MLS# PADE2101080Listed by: SCOTT REALTY GROUP  $234,999Active2 beds 1 baths1,434 sq. ft.
$234,999Active2 beds 1 baths1,434 sq. ft.18 Princeton Ave, RIDLEY PARK, PA 19078
MLS# PADE2100746Listed by: ARCHER WHITAKER REALTY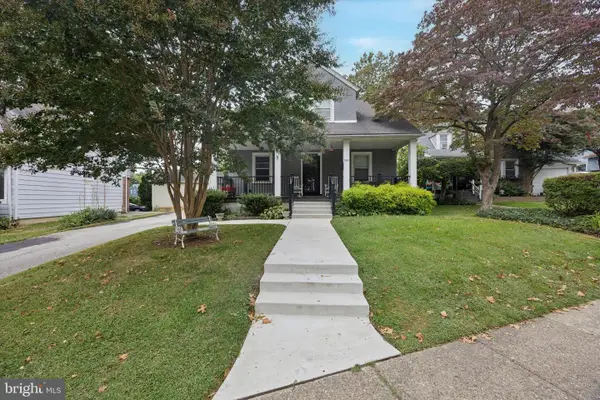 $400,000Active3 beds 2 baths1,440 sq. ft.
$400,000Active3 beds 2 baths1,440 sq. ft.265 W Ridley Ave, RIDLEY PARK, PA 19078
MLS# PADE2100800Listed by: MICOZZIE REAL ESTATE
