741 Stockton Cir, Ridley Park, PA 19078
Local realty services provided by:Better Homes and Gardens Real Estate Cassidon Realty
741 Stockton Cir,Ridley Park, PA 19078
$319,900
- 3 Beds
- 1 Baths
- 1,480 sq. ft.
- Single family
- Pending
Listed by: william h joos
Office: century 21 all elite inc-brookhaven
MLS#:PADE2090998
Source:BRIGHTMLS
Price summary
- Price:$319,900
- Price per sq. ft.:$216.15
About this home
Charming Two Story brick colonial home featuring three bedrooms, one bath, large enclosed rear porch,
garage, off street parking and a nice size rear yard all in the Ridley Twp School District !! The first floor features a large living room, full size dining room with built-in corner cabinet and updated eat-in kitchen with granite counter top, stainless steel sink, dishwasher, gas cooking and the refrigerator will remain with the property. The second floor has three very spacious bedrooms and one full bath which is tiled. The basement is unfinished but offers great storage options. Large back porch with loads of windows that was also designed so that one side can open allowing for additional storage options if needed. Newer gas heater and central air installed approx. 2021. One car garage plus one car off street parking, nice size yard. storage shed and much more! Conveniently located to I-95, Blue Route, train, Philadelphia International Airport and major sporting venues. Property is being sold in "as-is" condition. Buyer to be responsible for the Ridley Township conditional resale certificate. Buyer is made aware that the listing
agent is part owner of the property. Owner/Listing agent is an Associate Broker in Pennsylvania and licensed Broker of Record for the state of Delaware with the Listing Office.
Contact an agent
Home facts
- Year built:1946
- Listing ID #:PADE2090998
- Added:193 day(s) ago
- Updated:December 31, 2025 at 08:44 AM
Rooms and interior
- Bedrooms:3
- Total bathrooms:1
- Full bathrooms:1
- Living area:1,480 sq. ft.
Heating and cooling
- Cooling:Central A/C
- Heating:Forced Air, Natural Gas
Structure and exterior
- Year built:1946
- Building area:1,480 sq. ft.
- Lot area:0.14 Acres
Utilities
- Water:Public
- Sewer:Public Sewer
Finances and disclosures
- Price:$319,900
- Price per sq. ft.:$216.15
- Tax amount:$7,408 (2024)
New listings near 741 Stockton Cir
- Coming Soon
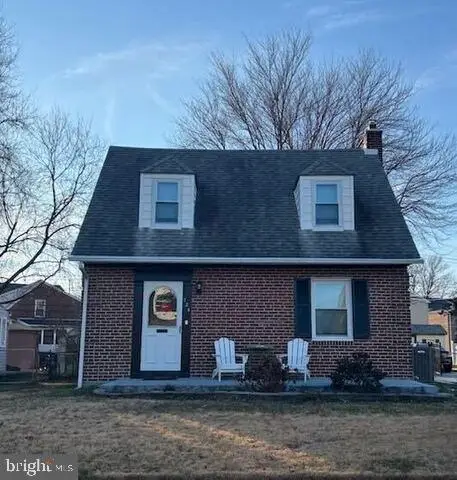 $320,000Coming Soon3 beds 2 baths
$320,000Coming Soon3 beds 2 baths724 Stockton Cir, RIDLEY PARK, PA 19078
MLS# PADE2105632Listed by: RE/MAX MAIN LINE-WEST CHESTER 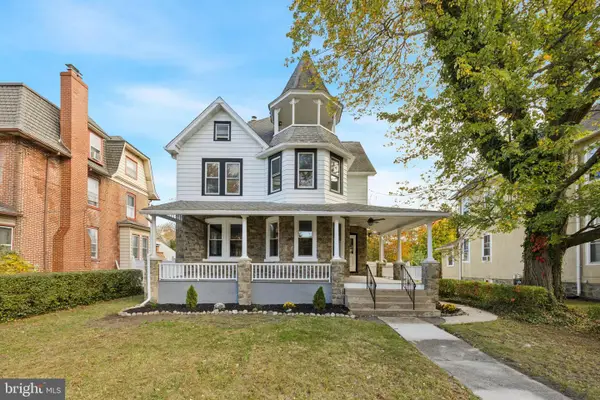 $529,000Active6 beds 4 baths3,236 sq. ft.
$529,000Active6 beds 4 baths3,236 sq. ft.405 N Swarthmore Ave, RIDLEY PARK, PA 19078
MLS# PADE2105228Listed by: CROWN HOMES REAL ESTATE- Coming Soon
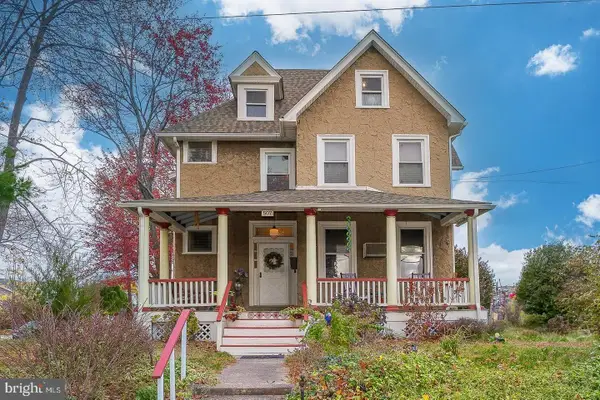 $482,000Coming Soon5 beds 2 baths
$482,000Coming Soon5 beds 2 baths507 Morton Ave, RIDLEY PARK, PA 19078
MLS# PADE2104172Listed by: BHHS FOX & ROACH-MEDIA 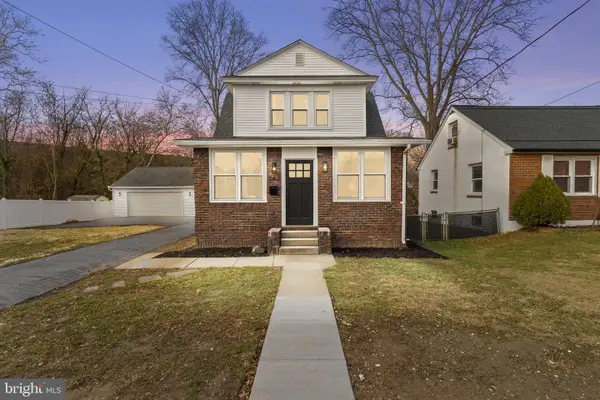 $439,900Pending3 beds 2 baths1,733 sq. ft.
$439,900Pending3 beds 2 baths1,733 sq. ft.242 Willard Dr, RIDLEY PARK, PA 19078
MLS# PADE2104926Listed by: REAL OF PENNSYLVANIA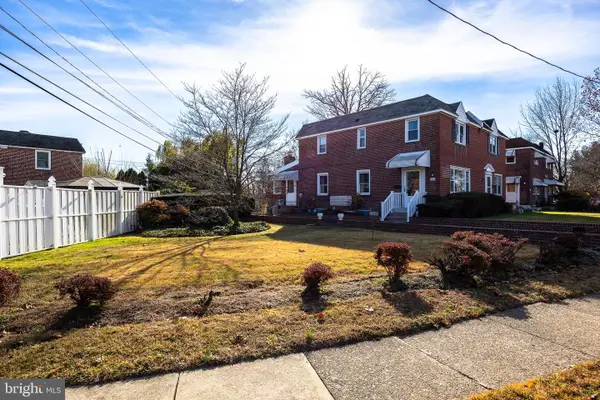 $280,000Pending3 beds 1 baths1,440 sq. ft.
$280,000Pending3 beds 1 baths1,440 sq. ft.332 Holland St, CRUM LYNNE, PA 19022
MLS# PADE2104716Listed by: KELLER WILLIAMS REALTY DEVON-WAYNE $380,000Pending4 beds 1 baths2,260 sq. ft.
$380,000Pending4 beds 1 baths2,260 sq. ft.205 W Rodgers St, RIDLEY PARK, PA 19078
MLS# PADE2104594Listed by: REAL BROKER LLC $634,900Pending5 beds 3 baths2,848 sq. ft.
$634,900Pending5 beds 3 baths2,848 sq. ft.100 W Chester Pike, RIDLEY PARK, PA 19078
MLS# PADE2103944Listed by: MARKET FORCE REALTY $375,000Pending3 beds 2 baths2,070 sq. ft.
$375,000Pending3 beds 2 baths2,070 sq. ft.411 Buse St, RIDLEY PARK, PA 19078
MLS# PADE2103972Listed by: COMPASS PENNSYLVANIA, LLC $290,000Pending3 beds 1 baths1,120 sq. ft.
$290,000Pending3 beds 1 baths1,120 sq. ft.145 Haller Rd, RIDLEY PARK, PA 19078
MLS# PADE2103720Listed by: LONG & FOSTER REAL ESTATE, INC. $865,000Active3 beds 1 baths1,469 sq. ft.
$865,000Active3 beds 1 baths1,469 sq. ft.610 N Swarthmore Ave, RIDLEY PARK, PA 19078
MLS# PADE2103712Listed by: LONG & FOSTER REAL ESTATE, INC.
