13 Castle Dr #lot 2, Robesonia, PA 19551
Local realty services provided by:Better Homes and Gardens Real Estate Cassidon Realty
13 Castle Dr #lot 2,Robesonia, PA 19551
$442,900
- 3 Beds
- 3 Baths
- 1,666 sq. ft.
- Single family
- Active
Listed by: laura grande
Office: keller williams platinum realty - wyomissing
MLS#:PABK2064890
Source:BRIGHTMLS
Price summary
- Price:$442,900
- Price per sq. ft.:$265.85
About this home
Unwind and Relax in this Fabulous New 55 Plus Community by Grande! First Floor Primary Bedrooms are available in two of the three select floorplans. This is the FORD ALEXANDER model. Embrace the serene country setting with style and luxurious comfort. And, since you asked for a main floor laundry. . . we aim to please. Scroll through the AI generated photos and you will be amazed how gorgeous these homes will be. Archways, rounded drywall corners and upgraded countertops are just a few of the important beautiful details that create this gorgeous home. This spec also includes a fabulous tiled primary shower and a 12x14 composite deck for relaxation purposes. Whether you are new to the retirement scene or just looking to start your Golden Chapter in peace and quiet, you will find happiness and easy living in these charming semi-detached homes. This community is designed with practicality for various Lifestyles, Budgets and a Community Center Coming Soon too! Low Low Low HOA of only $250 Annually for common area maintenance. 18 of the 40 available lots have daylight basement options available.
Reserve your lot today! Call us today to schedule your appointment.
Contact an agent
Home facts
- Year built:2026
- Listing ID #:PABK2064890
- Added:105 day(s) ago
- Updated:February 12, 2026 at 02:42 PM
Rooms and interior
- Bedrooms:3
- Total bathrooms:3
- Full bathrooms:2
- Half bathrooms:1
- Living area:1,666 sq. ft.
Heating and cooling
- Cooling:Central A/C
- Heating:Forced Air, Natural Gas
Structure and exterior
- Roof:Architectural Shingle
- Year built:2026
- Building area:1,666 sq. ft.
Utilities
- Water:Public
- Sewer:Public Sewer
Finances and disclosures
- Price:$442,900
- Price per sq. ft.:$265.85
New listings near 13 Castle Dr #lot 2
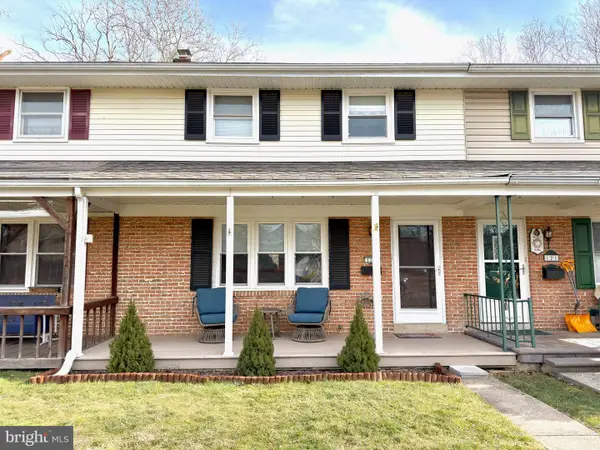 $219,900Pending3 beds 1 baths1,290 sq. ft.
$219,900Pending3 beds 1 baths1,290 sq. ft.119 S Wayne St, ROBESONIA, PA 19551
MLS# PABK2067212Listed by: RE/MAX OF READING $700,000Pending4 beds 2 baths2,908 sq. ft.
$700,000Pending4 beds 2 baths2,908 sq. ft.262 W Texter Mission Rd, ROBESONIA, PA 19551
MLS# PALN2023768Listed by: RE/MAX EVOLVED $499,900Pending4 beds 3 baths2,860 sq. ft.
$499,900Pending4 beds 3 baths2,860 sq. ft.6 Whitetail Dr, ROBESONIA, PA 19551
MLS# PABK2065896Listed by: IRON VALLEY REAL ESTATE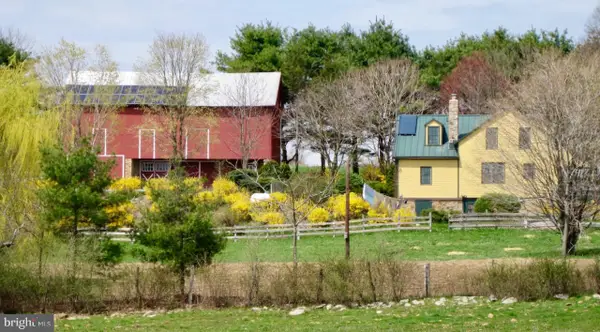 $889,900Active3 beds 2 baths2,123 sq. ft.
$889,900Active3 beds 2 baths2,123 sq. ft.1095 Texter Mountain Rd, ROBESONIA, PA 19551
MLS# PALA2076102Listed by: KELLER WILLIAMS PLATINUM REALTY - WYOMISSING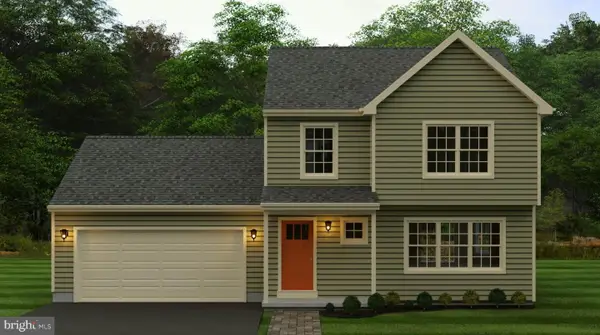 $485,900Active3 beds 3 baths1,426 sq. ft.
$485,900Active3 beds 3 baths1,426 sq. ft.-(lot #4) Heidel Rd, ROBESONIA, PA 19551
MLS# PABK2065340Listed by: HORNING FARM AGENCY INC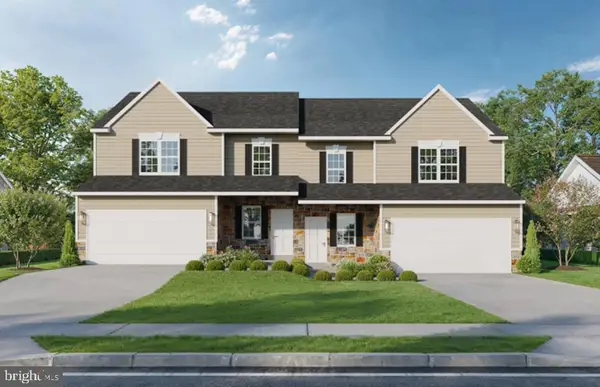 $434,900Active3 beds 3 baths2,092 sq. ft.
$434,900Active3 beds 3 baths2,092 sq. ft.00 Castle Dr, ROBESONIA, PA 19551
MLS# PABK2065178Listed by: KELLER WILLIAMS PLATINUM REALTY - WYOMISSING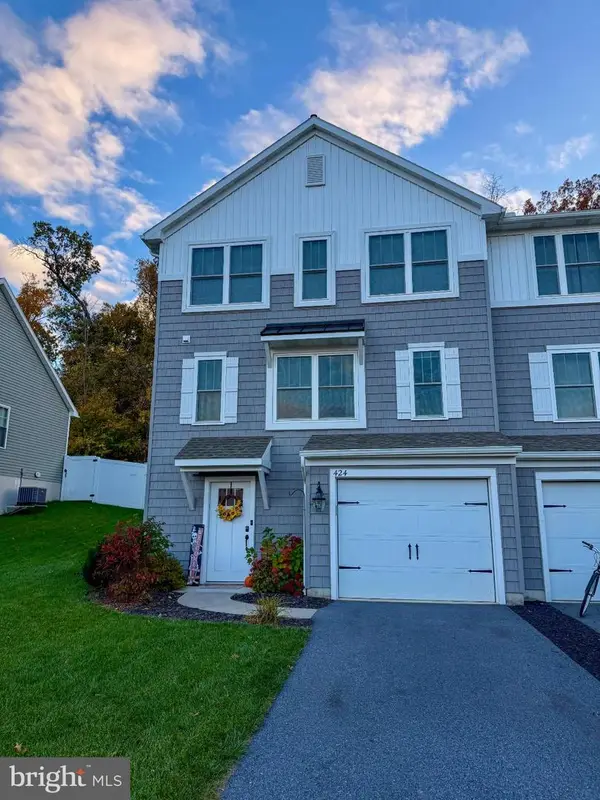 $275,000Pending3 beds 3 baths1,422 sq. ft.
$275,000Pending3 beds 3 baths1,422 sq. ft.424 Smokering Dr, ROBESONIA, PA 19551
MLS# PABK2065022Listed by: KELLER WILLIAMS REAL ESTATE -EXTON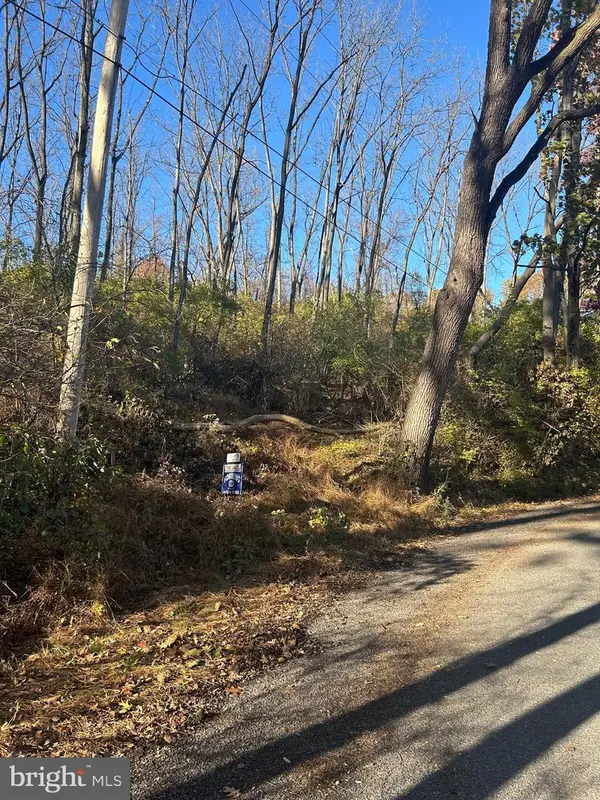 $85,000Active1.56 Acres
$85,000Active1.56 AcresLot #4 Heidel Rd, ROBESONIA, PA 19551
MLS# PABK2065118Listed by: HORNING FARM AGENCY INC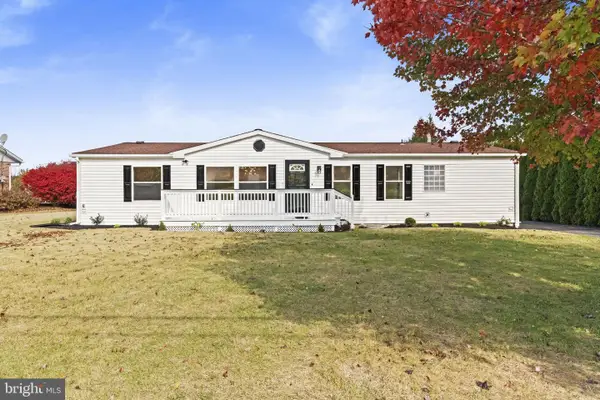 $329,900Pending3 beds 2 baths2,705 sq. ft.
$329,900Pending3 beds 2 baths2,705 sq. ft.2337 Brownsville Rd, ROBESONIA, PA 19551
MLS# PABK2065044Listed by: REALTY ONE GROUP ALLIANCE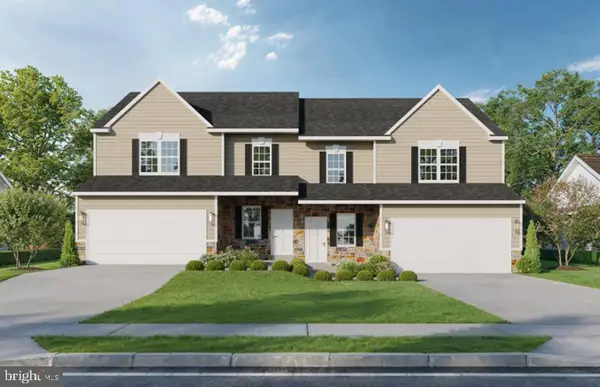 $479,900Active3 beds 3 baths2,092 sq. ft.
$479,900Active3 beds 3 baths2,092 sq. ft.23 Castle Dr #lot 5, ROBESONIA, PA 19551
MLS# PABK2064928Listed by: KELLER WILLIAMS PLATINUM REALTY - WYOMISSING

